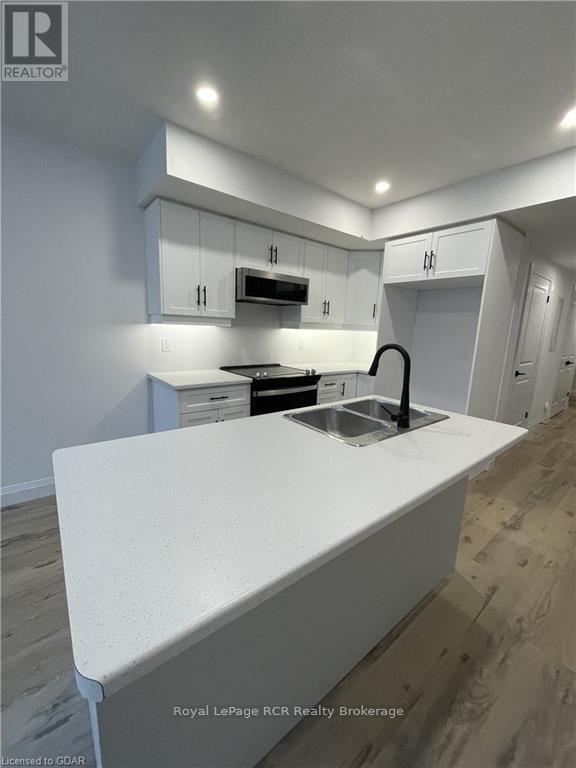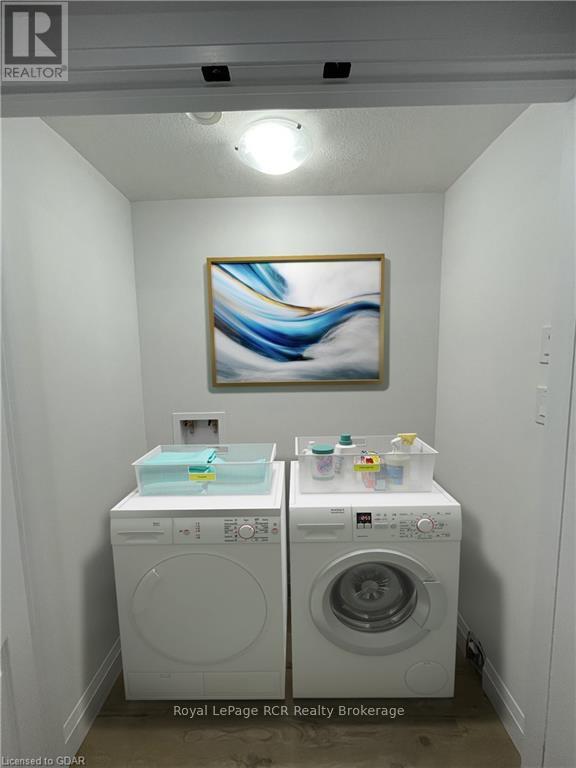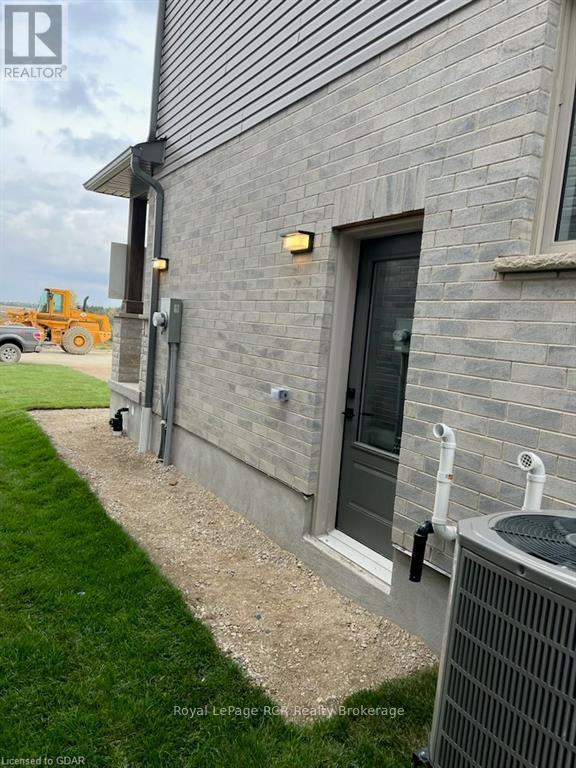$1,028,554
Central Air Conditioning, Air Exchanger
Forced Air
Beautiful Brand New Legal Duplex in Arthur. QUICK CLOSING AVAILABLE. This stunning home offers in total 3200 sq.ft. of living space split between a spacious main living area of 2330 sq.ft. and an 870 sq.ft. legal basement apartment. The main living space is 2 storeys with 4 bedrooms and 2.5 baths. The fully separate, legal apartment features 2 bedrooms, 1 bath and private laundry. This home includes two sets of stainless steel appliances, and $ 100,000 in builder upgrades. Full Tarion New Home Warranty and backed by a well respected local Builder. Come see all that 227 Schmidt Drive Arthur has to offer. (id:36109)
Property Details
|
MLS® Number
|
X10877259 |
|
Property Type
|
Single Family |
|
Community Name
|
Rural Wellington North |
|
EquipmentType
|
Water Heater |
|
Features
|
Sump Pump |
|
ParkingSpaceTotal
|
6 |
|
RentalEquipmentType
|
Water Heater |
|
Structure
|
Deck |
Building
|
BathroomTotal
|
4 |
|
BedroomsAboveGround
|
4 |
|
BedroomsBelowGround
|
2 |
|
BedroomsTotal
|
6 |
|
Appliances
|
Dryer, Refrigerator, Stove, Washer |
|
BasementDevelopment
|
Finished |
|
BasementType
|
Full (finished) |
|
ConstructionStyleAttachment
|
Detached |
|
CoolingType
|
Central Air Conditioning, Air Exchanger |
|
ExteriorFinish
|
Stone, Vinyl Siding |
|
FoundationType
|
Poured Concrete |
|
HalfBathTotal
|
1 |
|
HeatingFuel
|
Natural Gas |
|
HeatingType
|
Forced Air |
|
StoriesTotal
|
2 |
|
Type
|
House |
|
UtilityWater
|
Municipal Water |
Parking
Land
|
Acreage
|
No |
|
Sewer
|
Sanitary Sewer |
|
SizeDepth
|
133 Ft |
|
SizeFrontage
|
40 Ft |
|
SizeIrregular
|
40 X 133 Ft |
|
SizeTotalText
|
40 X 133 Ft|under 1/2 Acre |
|
ZoningDescription
|
R1 |
Rooms
| Level |
Type |
Length |
Width |
Dimensions |
|
Second Level |
Bedroom |
3.73 m |
3.58 m |
3.73 m x 3.58 m |
|
Second Level |
Bathroom |
|
|
Measurements not available |
|
Second Level |
Other |
|
|
Measurements not available |
|
Second Level |
Primary Bedroom |
5.23 m |
5.03 m |
5.23 m x 5.03 m |
|
Second Level |
Bedroom |
3.99 m |
2.95 m |
3.99 m x 2.95 m |
|
Second Level |
Bedroom |
3.99 m |
2.97 m |
3.99 m x 2.97 m |
|
Basement |
Kitchen |
2.74 m |
4.22 m |
2.74 m x 4.22 m |
|
Basement |
Living Room |
5.44 m |
3.96 m |
5.44 m x 3.96 m |
|
Basement |
Bathroom |
|
|
Measurements not available |
|
Basement |
Bedroom |
3.96 m |
3.61 m |
3.96 m x 3.61 m |
|
Basement |
Bedroom |
3.66 m |
3.25 m |
3.66 m x 3.25 m |
|
Basement |
Laundry Room |
1.68 m |
1.42 m |
1.68 m x 1.42 m |
|
Main Level |
Foyer |
1.83 m |
3.66 m |
1.83 m x 3.66 m |
|
Main Level |
Kitchen |
4.04 m |
4.04 m |
4.04 m x 4.04 m |
|
Main Level |
Other |
2.74 m |
4.04 m |
2.74 m x 4.04 m |
|
Main Level |
Great Room |
4.7 m |
4.17 m |
4.7 m x 4.17 m |
|
Main Level |
Laundry Room |
2.03 m |
2.13 m |
2.03 m x 2.13 m |
|
Main Level |
Bathroom |
|
|
Measurements not available |
Utilities


























