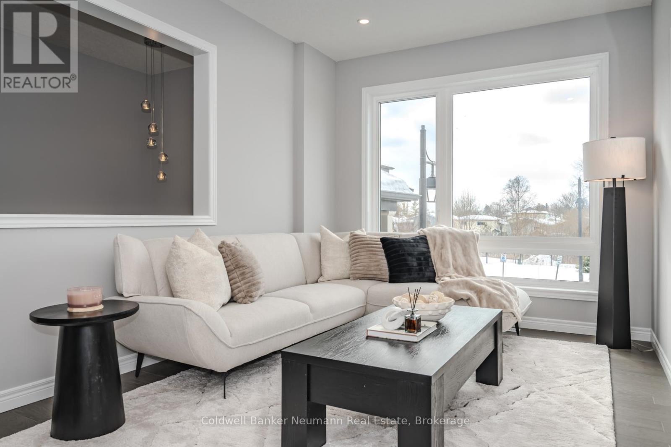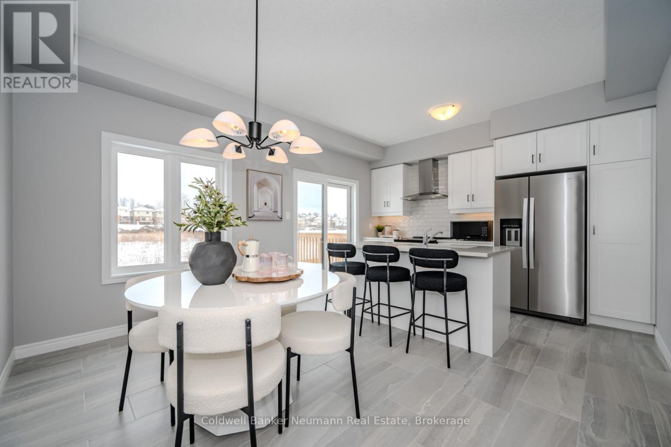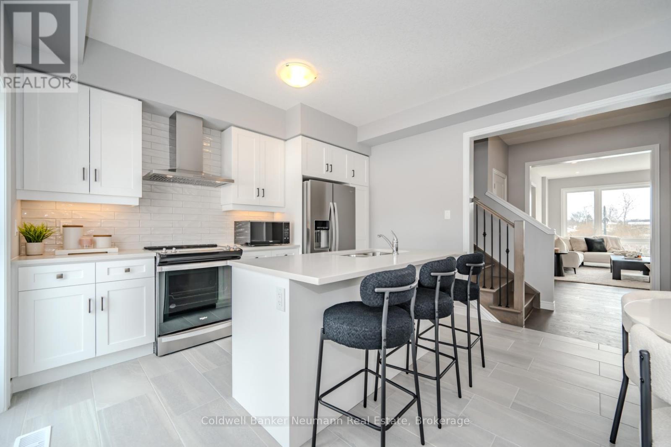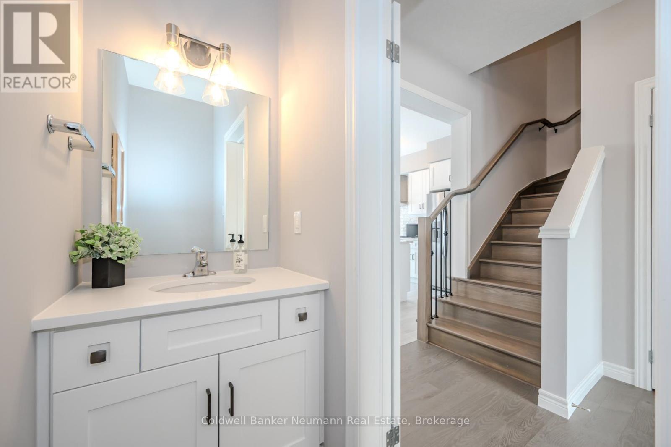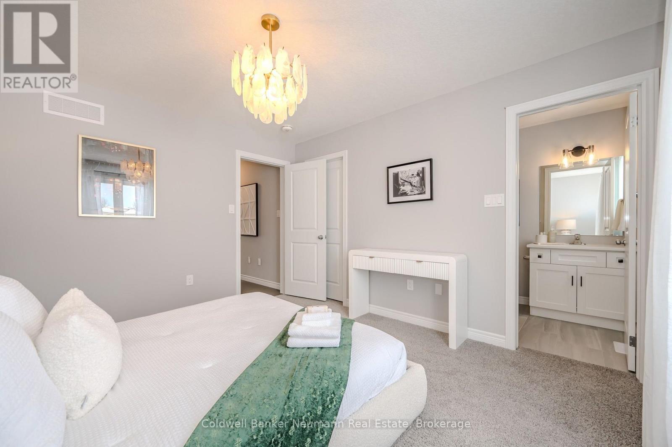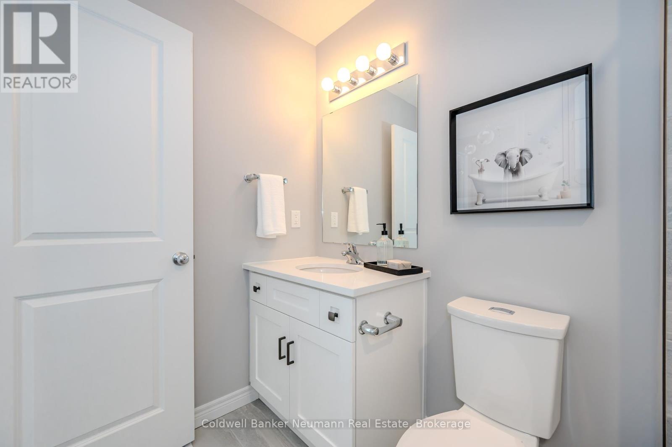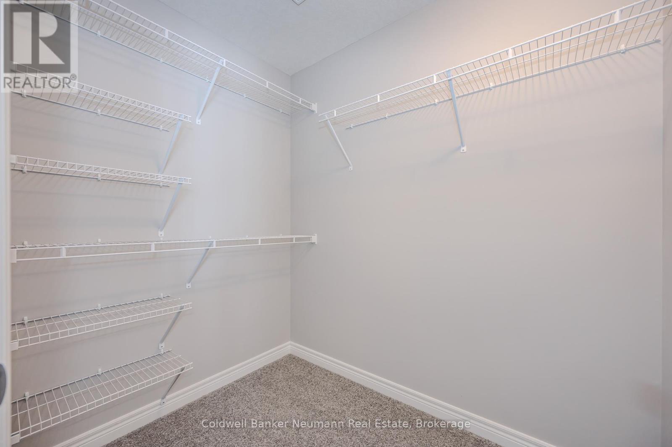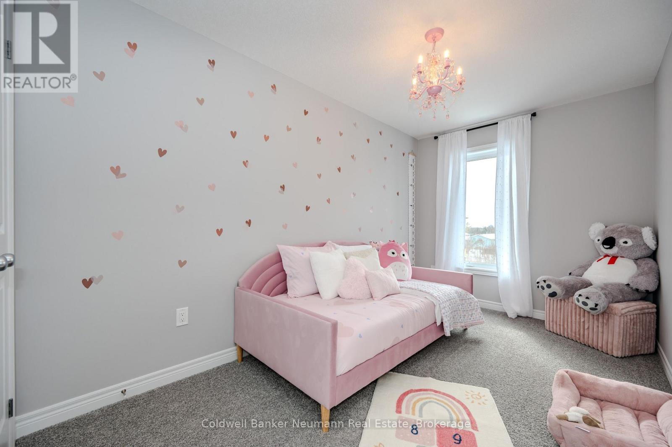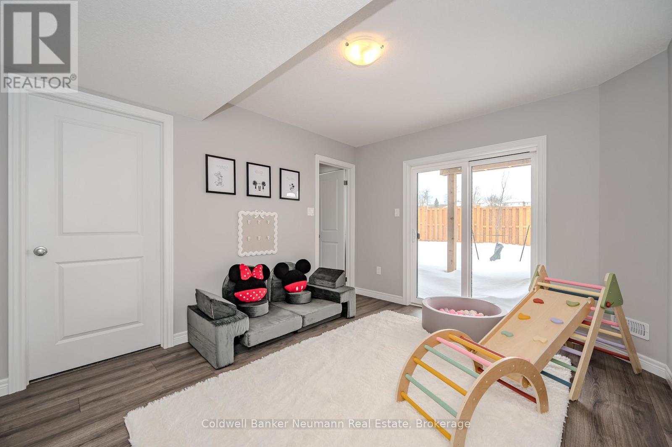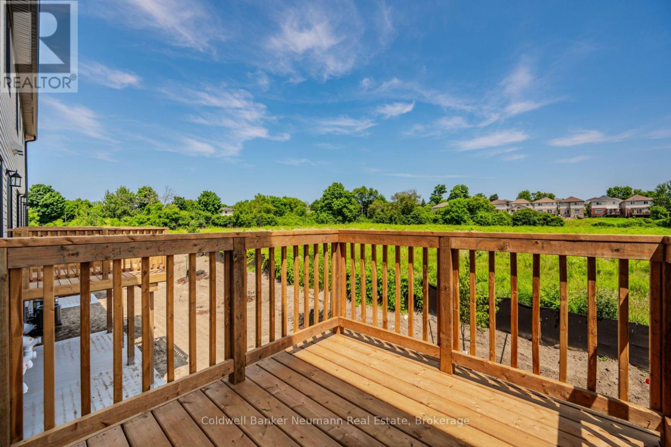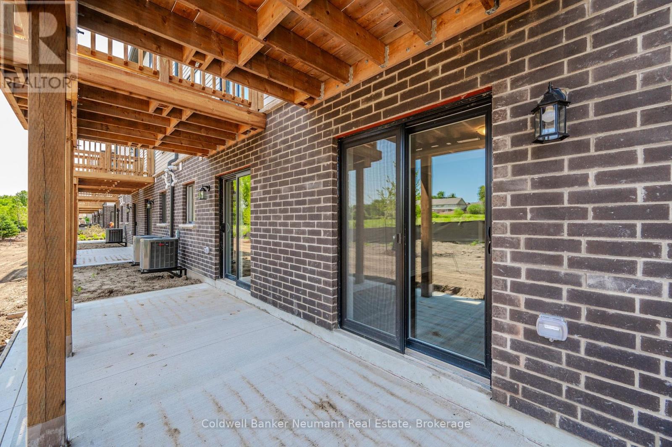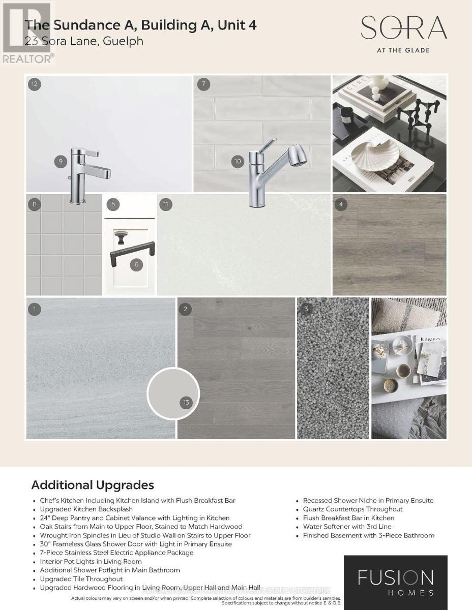23 Sora Lane Guelph, Ontario N1E 0T4
$854,900Maintenance, Common Area Maintenance, Insurance, Parking
$321 Monthly
Maintenance, Common Area Maintenance, Insurance, Parking
$321 MonthlyWelcome to 23 Sora Lane at the Glade, where modern design meets everyday convenience in Guelphs sought-after east end. This Fusion Homes townhome with attached garage, offers three bedrooms, 3.5 baths, and over 1,650 sq ft of finished living space, including a versatile walk-out basement. Whether youre hosting friends, setting up a home office, or creating a cozy retreat, this layout adapts to your lifestyle. The main floor flows seamlessly with open-concept living, highlighted by hardwood flooring, quartz counters, and a kitchen equipped with stainless steel appliances. Upstairs, unwind in the primary suite complete with a walk-in closet and spa-inspired ensuite. With private garage parking, in-suite laundry, and nearby access to parks, trails, schools, and shopping, this home offers the perfect balance of comfort and connection to community. (id:36109)
Property Details
| MLS® Number | X12408652 |
| Property Type | Single Family |
| Community Name | Grange Road |
| Community Features | Pet Restrictions |
| Equipment Type | Water Heater |
| Features | Balcony, In Suite Laundry |
| Parking Space Total | 2 |
| Rental Equipment Type | Water Heater |
Building
| Bathroom Total | 4 |
| Bedrooms Above Ground | 3 |
| Bedrooms Total | 3 |
| Age | New Building |
| Appliances | Water Heater, Dishwasher, Dryer, Stove, Washer, Refrigerator |
| Basement Development | Finished |
| Basement Features | Walk Out |
| Basement Type | N/a (finished) |
| Cooling Type | Central Air Conditioning |
| Exterior Finish | Brick, Vinyl Siding |
| Half Bath Total | 1 |
| Heating Fuel | Natural Gas |
| Heating Type | Forced Air |
| Stories Total | 3 |
| Size Interior | 1,600 - 1,799 Ft2 |
| Type | Row / Townhouse |
Parking
| Attached Garage | |
| Garage |
Land
| Acreage | No |
