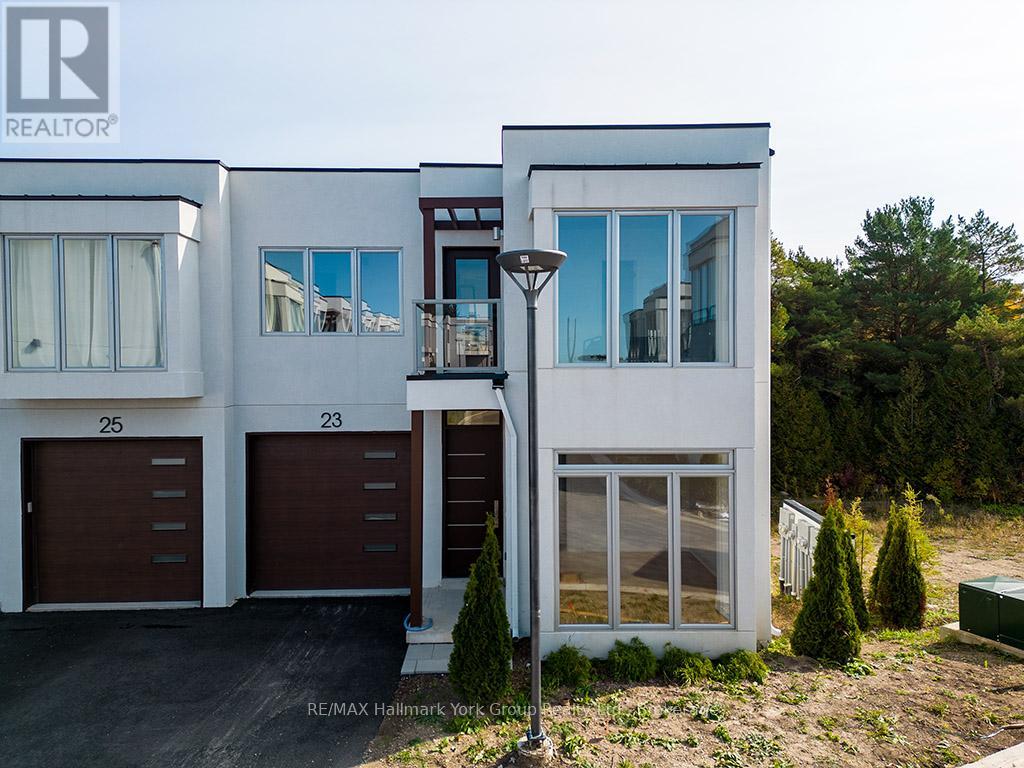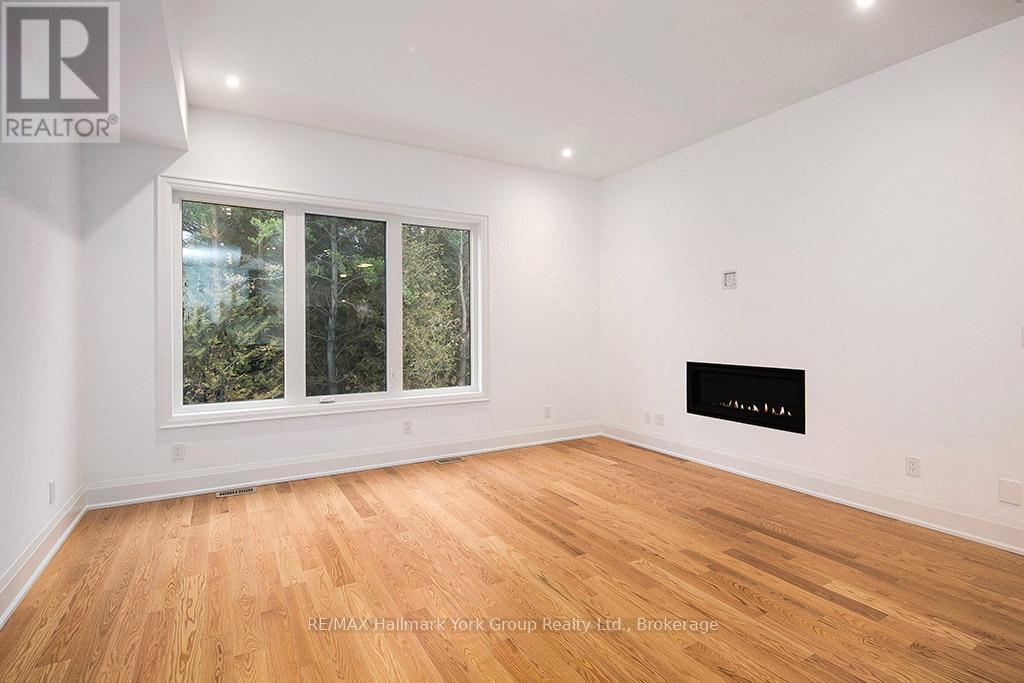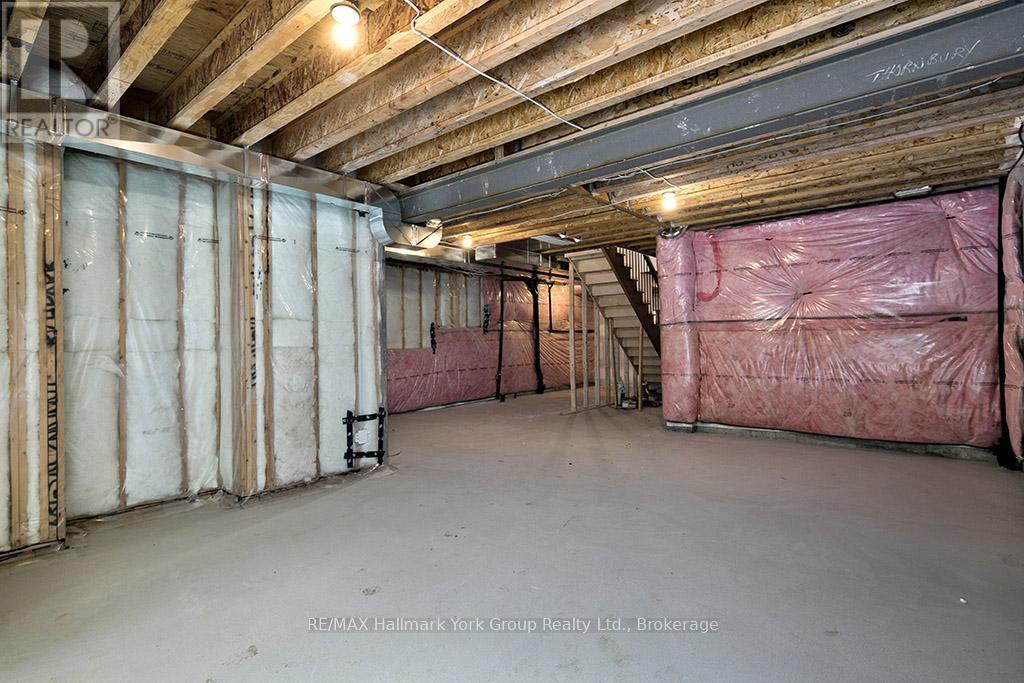23 Waterview Lane Blue Mountains, Ontario N0H 2P0
$1,259,000Maintenance, Parcel of Tied Land
$260.03 Monthly
Maintenance, Parcel of Tied Land
$260.03 MonthlyNestled in the heart of the charming town of Thornbury, this exquisite new development offers the perfect blend of modern luxury and natural beauty. Enjoy the convenience of being just minutes from local restaurants, boutique shopping, and the scenic Thornbury Pier, with the stunning beaches of Georgian Bay and The Georgian Trail right at your doorstep, ideal for walking and immersing yourself in the breathtaking surroundings, offering endless opportunities for outdoor recreation. Inside, you will find a spacious, open-concept layout that seamlessly blends the gourmet kitchen, living, and dining areas. Expansive windows flood the space with natural light, and the main floor family room is perfect for gathering. Front and rear terraces, along with decks, make it easy to enjoy seamless indoor-outdoor living. The master suites are true retreats, featuring luxurious ensuite bathrooms, spacious walk-in closets, cozy gas fireplaces, and private decks. This is Thornbury Real Estate living at its finest and modern comfort in a stunning natural setting! Discover the best of Georgian Bay Real Estate in this exceptional community. Visit our website for more details. (id:36109)
Property Details
| MLS® Number | X11913289 |
| Property Type | Single Family |
| Community Name | Blue Mountains |
| Parking Space Total | 2 |
Building
| Bathroom Total | 4 |
| Bedrooms Above Ground | 4 |
| Bedrooms Total | 4 |
| Amenities | Fireplace(s) |
| Appliances | Dishwasher, Garage Door Opener, Stove, Refrigerator |
| Basement Development | Unfinished |
| Basement Features | Walk Out |
| Basement Type | N/a (unfinished) |
| Construction Style Attachment | Attached |
| Cooling Type | Central Air Conditioning |
| Exterior Finish | Stucco |
| Fireplace Present | Yes |
| Fireplace Total | 2 |
| Foundation Type | Poured Concrete |
| Half Bath Total | 1 |
| Heating Fuel | Natural Gas |
| Heating Type | Forced Air |
| Stories Total | 2 |
| Size Interior | 2,000 - 2,500 Ft2 |
| Type | Row / Townhouse |
| Utility Water | Municipal Water |
Parking
| Garage |
Land
| Acreage | No |
| Sewer | Sanitary Sewer |
| Size Depth | 89 Ft ,2 In |
| Size Frontage | 35 Ft ,7 In |
| Size Irregular | 35.6 X 89.2 Ft ; South Side 82.38, Real 34.42 |
| Size Total Text | 35.6 X 89.2 Ft ; South Side 82.38, Real 34.42|under 1/2 Acre |
| Zoning Description | D |
Rooms
| Level | Type | Length | Width | Dimensions |
|---|---|---|---|---|
| Second Level | Bathroom | 2.62 m | 2.16 m | 2.62 m x 2.16 m |
| Second Level | Primary Bedroom | 3.87 m | 4.88 m | 3.87 m x 4.88 m |
| Second Level | Bedroom | 3.2 m | 3.38 m | 3.2 m x 3.38 m |
| Second Level | Bedroom | 3.23 m | 3.32 m | 3.23 m x 3.32 m |
| Second Level | Bedroom | 3.9 m | 3.29 m | 3.9 m x 3.29 m |
| Basement | Recreational, Games Room | 6.89 m | 7.1 m | 6.89 m x 7.1 m |
| Basement | Utility Room | 3.99 m | 2.07 m | 3.99 m x 2.07 m |
| Main Level | Living Room | 3.96 m | 4.88 m | 3.96 m x 4.88 m |
| Main Level | Dining Room | 3.72 m | 3.05 m | 3.72 m x 3.05 m |
| Main Level | Kitchen | 3.25 m | 3.38 m | 3.25 m x 3.38 m |
| Main Level | Family Room | 3.9 m | 3.29 m | 3.9 m x 3.29 m |
| Main Level | Bathroom | 1.49 m | 2.23 m | 1.49 m x 2.23 m |









































