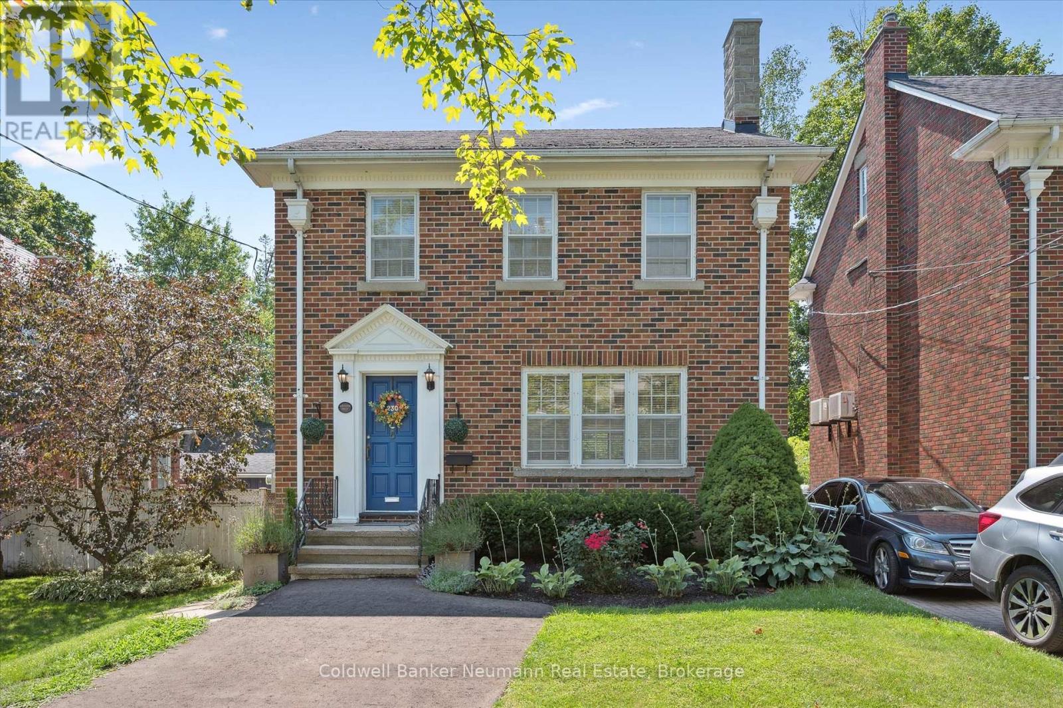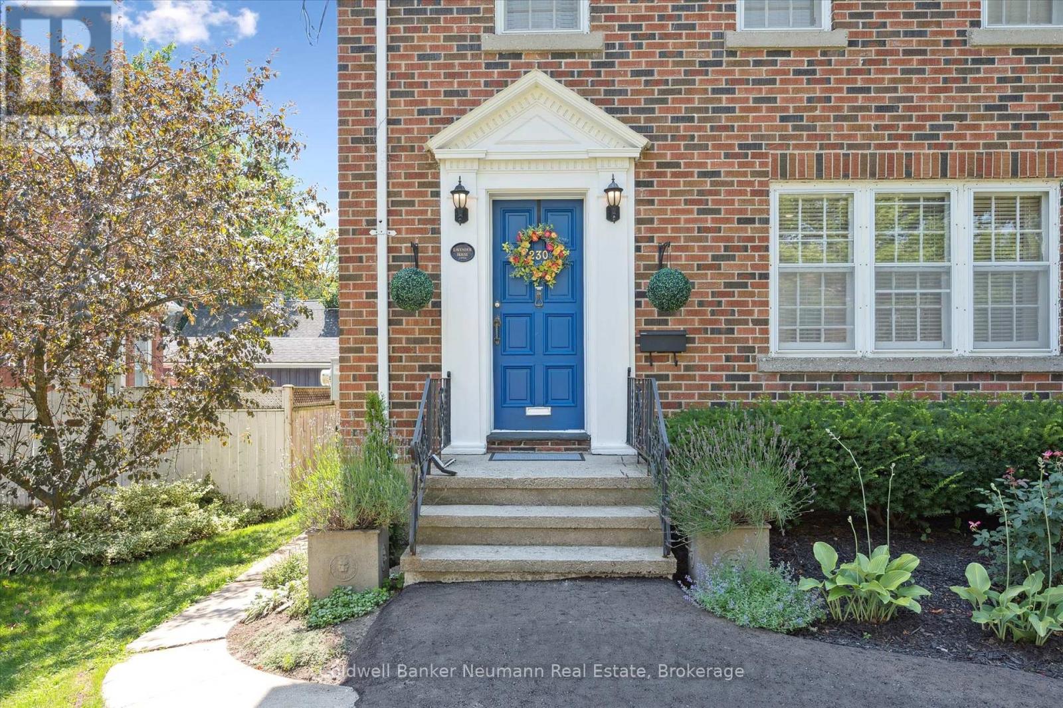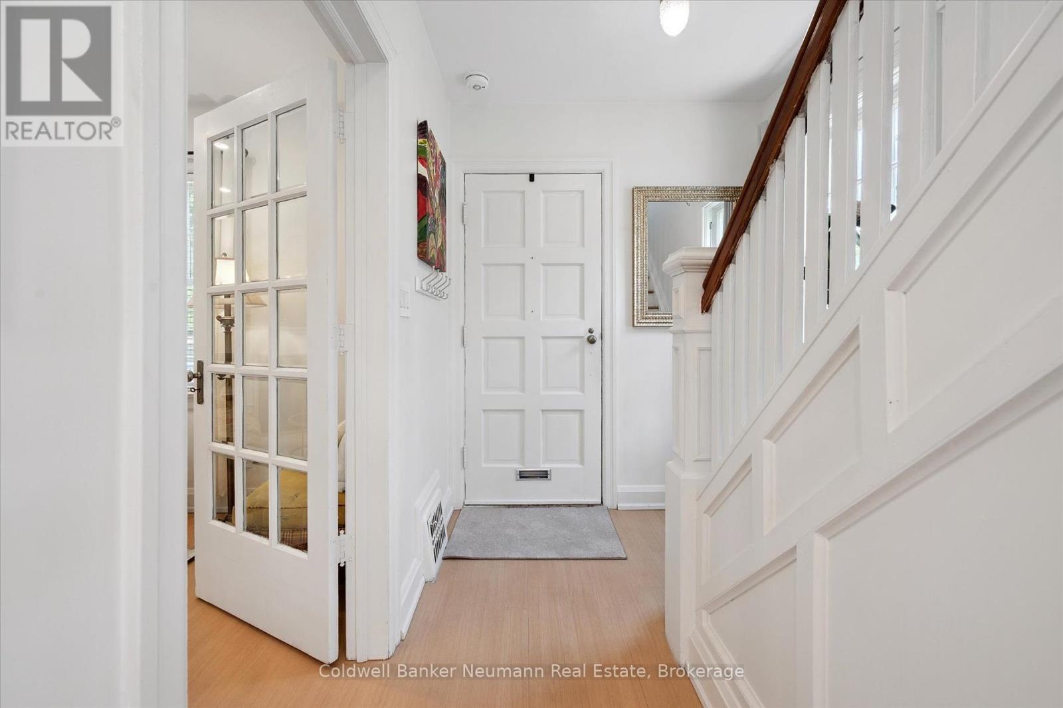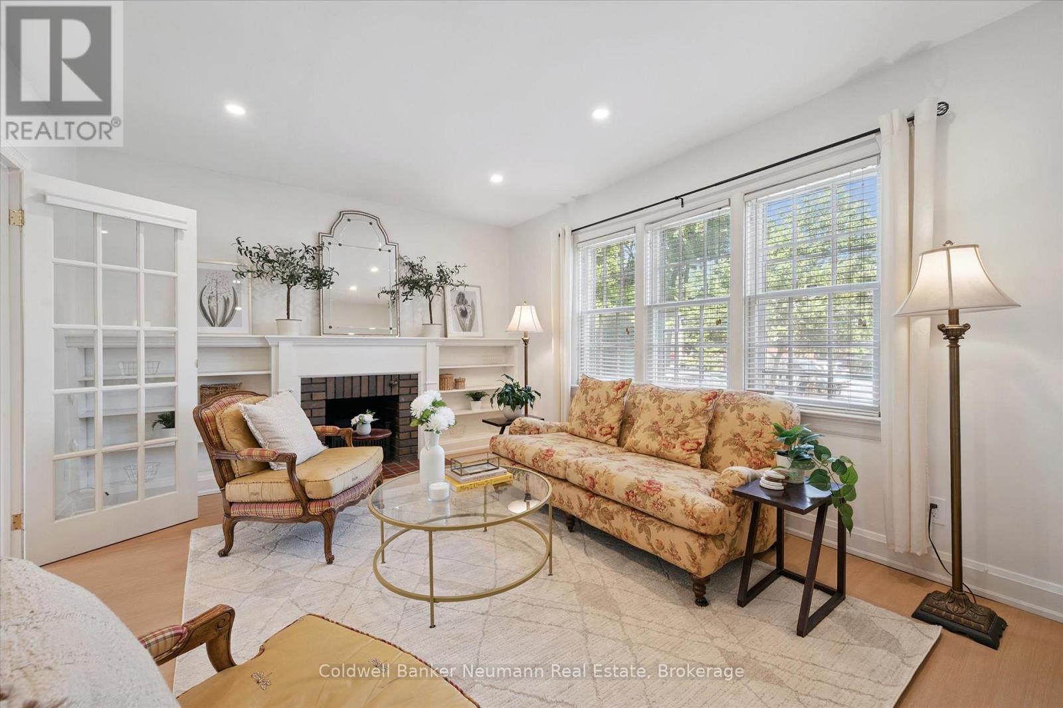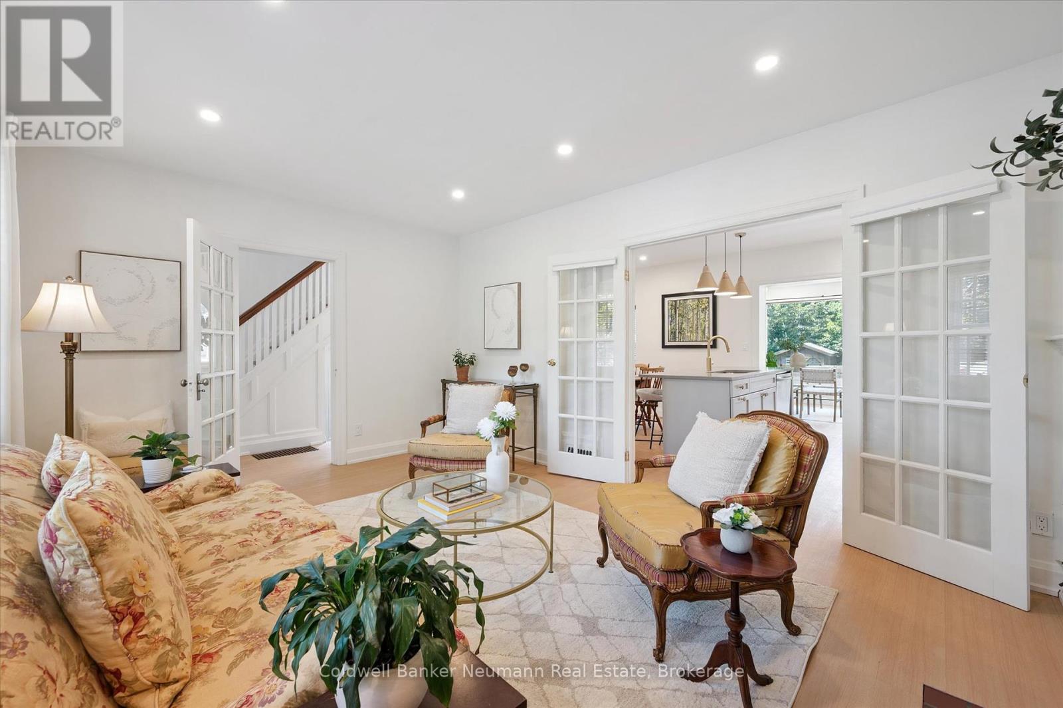230 Dublin Street N Guelph, Ontario N1H 4P3
$1,099,000
Looking for downtown living with character, comfort, and convenience? Welcome to 230 Dublin Street North - a beautifully renovated two-storey redbrick home just steps from Exhibition Park. This home blends timeless architectural charm with thoughtful, top-to-bottom modern updates, offering the very best of both worlds. From the moment you arrive, the curb appeal is undeniable: classic red brick, mature trees, new landscaping, and a freshly poured driveway set the perfect tone. Step inside to discover a meticulously reimagined interior that honours the homes history while embracing todays lifestyle. The bright and airy main floor features all-new flooring, custom millwork, and a stunning designer kitchen complete with a Wolf gas range, trendy backsplash, and curated lighting that adds a warm, modern edge. Every detail has been considered, including the side coffee bar. Upstairs, you'll find two generously sized bedrooms, a fully refreshed 4-piece bathroom, and an abundance of natural light. The finished basement offers flexible space for a home office, media room, or guest suitewhatever fits your lifestyle best. And if youre thinking long-term? There's potential for even more: direct access from the primary bedroom to a large attic offers a blank canvas for a yoga room, studio, or quiet retreat. Outside, the private backyard feels like an urban escape. Whether its a morning coffee on the new deck, weekend BBQs (gas line ready!), or a quiet garden moment, this space is made for enjoying. Located on a quiet, tree-lined street, youre just steps to Exhibition Park and walking distance to downtown Guelph's shops, restaurants, breweries, and trails. Access to top-rated schools and transit is a breeze. 230 Dublin Street North isnt just a house, it's a turn-key lifestyle in one of Guelph's most desirable and well-established areas. (id:36109)
Open House
This property has open houses!
12:00 pm
Ends at:2:00 pm
12:00 pm
Ends at:2:00 pm
Property Details
| MLS® Number | X12314782 |
| Property Type | Single Family |
| Community Name | Downtown |
| Amenities Near By | Park, Public Transit, Schools |
| Parking Space Total | 2 |
| Structure | Shed |
Building
| Bathroom Total | 2 |
| Bedrooms Above Ground | 2 |
| Bedrooms Total | 2 |
| Age | 51 To 99 Years |
| Amenities | Fireplace(s) |
| Appliances | Water Heater, Water Softener, Dishwasher, Dryer, Microwave, Hood Fan, Stove, Washer, Refrigerator |
| Basement Type | Partial |
| Construction Style Attachment | Detached |
| Cooling Type | Central Air Conditioning |
| Exterior Finish | Brick |
| Fireplace Present | Yes |
| Fireplace Total | 1 |
| Fireplace Type | Insert |
| Foundation Type | Poured Concrete, Concrete |
| Half Bath Total | 1 |
| Heating Fuel | Natural Gas |
| Heating Type | Forced Air |
| Stories Total | 2 |
| Size Interior | 1,500 - 2,000 Ft2 |
| Type | House |
| Utility Water | Municipal Water |
Parking
| No Garage |
Land
| Acreage | No |
| Land Amenities | Park, Public Transit, Schools |
| Sewer | Sanitary Sewer |
| Size Depth | 141 Ft |
| Size Frontage | 35 Ft |
| Size Irregular | 35 X 141 Ft |
| Size Total Text | 35 X 141 Ft |
Rooms
| Level | Type | Length | Width | Dimensions |
|---|---|---|---|---|
| Second Level | Bedroom | 3.52 m | 3.33 m | 3.52 m x 3.33 m |
| Second Level | Primary Bedroom | 6.06 m | 3.65 m | 6.06 m x 3.65 m |
| Main Level | Living Room | 4.94 m | 3.61 m | 4.94 m x 3.61 m |
| Main Level | Kitchen | 3.4 m | 3.33 m | 3.4 m x 3.33 m |
| Main Level | Dining Room | 3.51 m | 3.32 m | 3.51 m x 3.32 m |
| Main Level | Sunroom | 3.73 m | 3.06 m | 3.73 m x 3.06 m |
