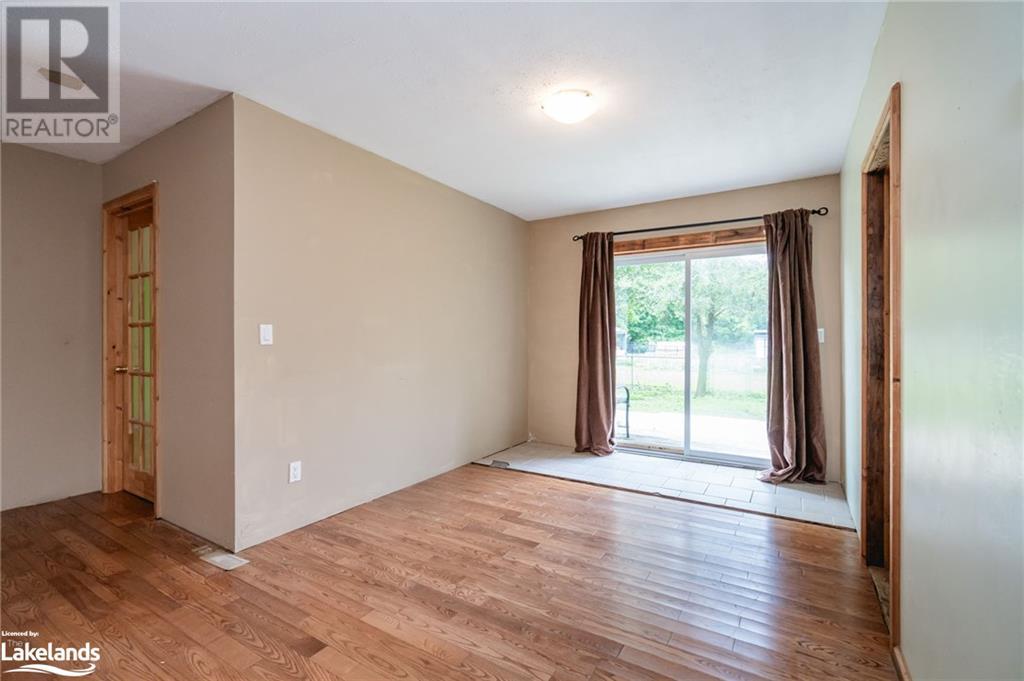230 Elizabeth Street Midland, Ontario L4R 1Y4
$489,000
3 Bedroom
1 Bathroom
1650 sqft
Bungalow
None
*NEW KITCHEN HAS BEEN INSTALLED - NEW PICS COMING SOON* Welcome to this charming 3-bedroom bungalow in Midland, ideally located just steps from Georgian Bay, a boat launch, and downtown Midland with its restaurants and shops. Perfect for first-time buyers or investors, this property is already divided into two potential living spaces, each with separate entrances. This setup offers a fantastic opportunity to create an additional apartment and offset monthly costs. The spacious in-town lot provides ample room for outdoor activities. Inside, enjoy an open-concept living and kitchen area, with gas forced air ensuring comfort year-round. Seize this chance to invest and personalize! (id:36109)
Property Details
| MLS® Number | 40671051 |
| Property Type | Single Family |
| AmenitiesNearBy | Hospital, Marina, Park, Place Of Worship, Playground, Public Transit, Schools |
| CommunicationType | High Speed Internet |
| CommunityFeatures | Community Centre |
| EquipmentType | Water Heater |
| ParkingSpaceTotal | 4 |
| RentalEquipmentType | Water Heater |
Building
| BathroomTotal | 1 |
| BedroomsAboveGround | 3 |
| BedroomsTotal | 3 |
| Appliances | Dryer, Refrigerator, Stove, Washer |
| ArchitecturalStyle | Bungalow |
| BasementType | None |
| ConstructionStyleAttachment | Detached |
| CoolingType | None |
| ExteriorFinish | Vinyl Siding |
| HeatingFuel | Natural Gas |
| StoriesTotal | 1 |
| SizeInterior | 1650 Sqft |
| Type | House |
| UtilityWater | Municipal Water |
Land
| AccessType | Road Access |
| Acreage | No |
| LandAmenities | Hospital, Marina, Park, Place Of Worship, Playground, Public Transit, Schools |
| Sewer | Municipal Sewage System |
| SizeDepth | 103 Ft |
| SizeFrontage | 75 Ft |
| SizeTotalText | Under 1/2 Acre |
| ZoningDescription | R3 |
Rooms
| Level | Type | Length | Width | Dimensions |
|---|---|---|---|---|
| Main Level | 4pc Bathroom | Measurements not available | ||
| Main Level | Bedroom | 8'4'' x 9'7'' | ||
| Main Level | Bedroom | 14'6'' x 10'0'' | ||
| Main Level | Primary Bedroom | 14'6'' x 9'10'' | ||
| Main Level | Family Room | 21'2'' x 12'10'' | ||
| Main Level | Kitchen | 6'9'' x 16'6'' | ||
| Main Level | Dining Room | 16'2'' x 10'4'' | ||
| Main Level | Living Room | 15'7'' x 18'8'' |
Utilities
| Cable | Available |
| Electricity | Available |
| Natural Gas | Available |
INQUIRE ABOUT
230 Elizabeth Street



























