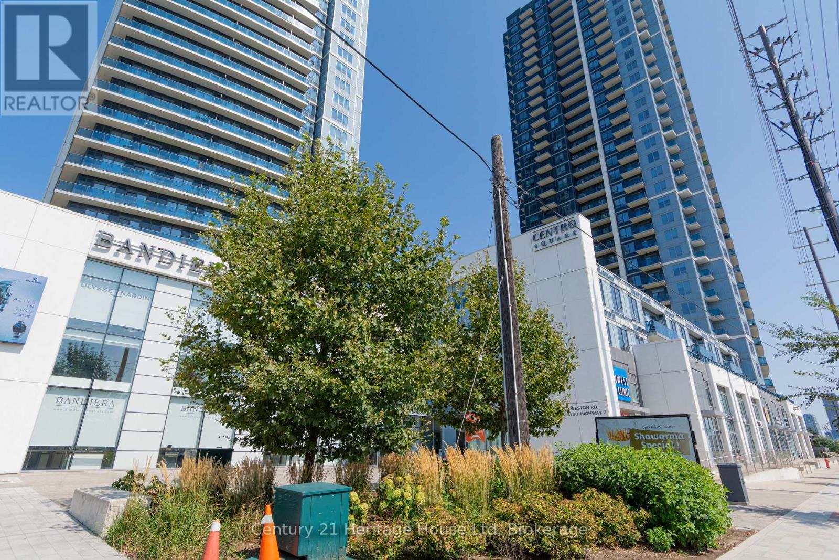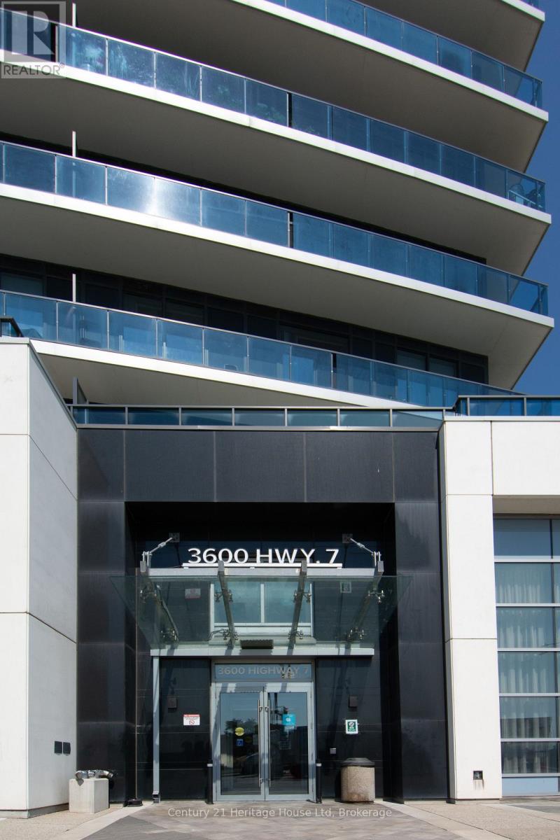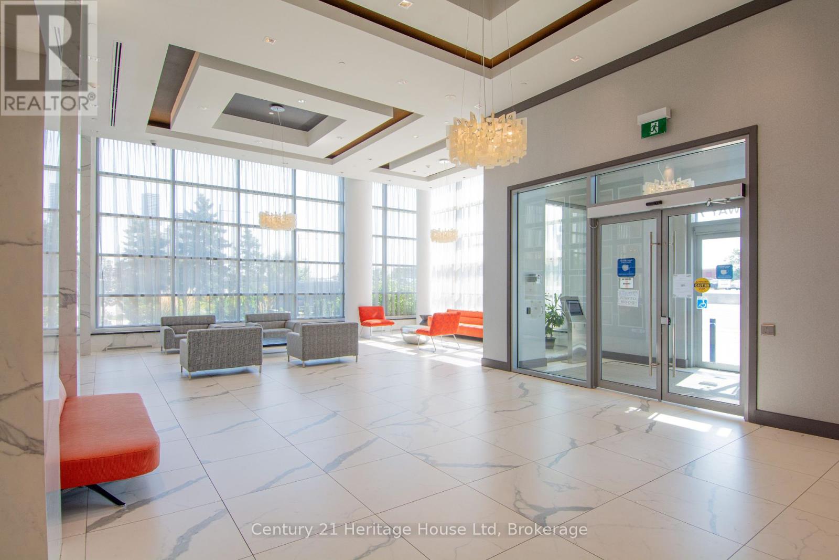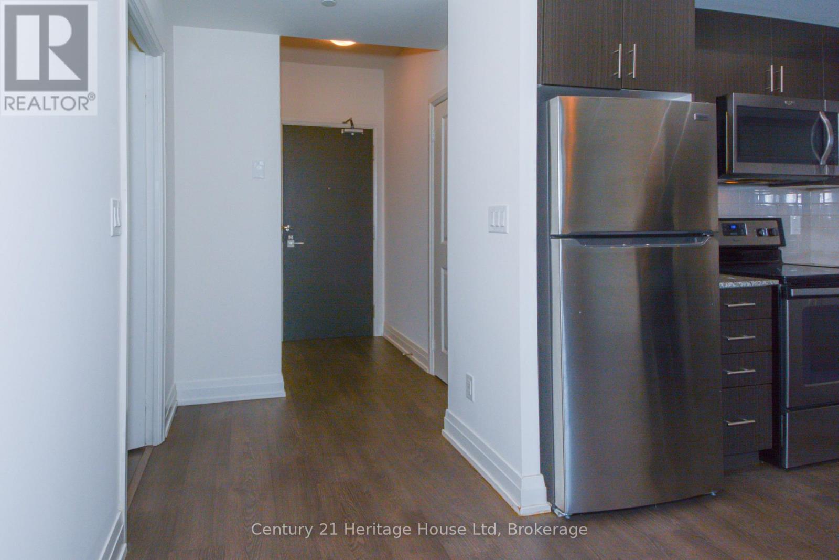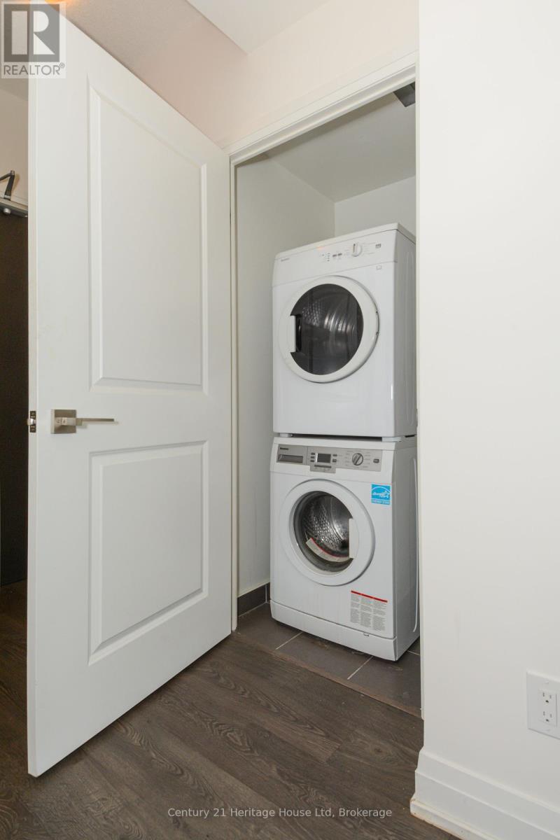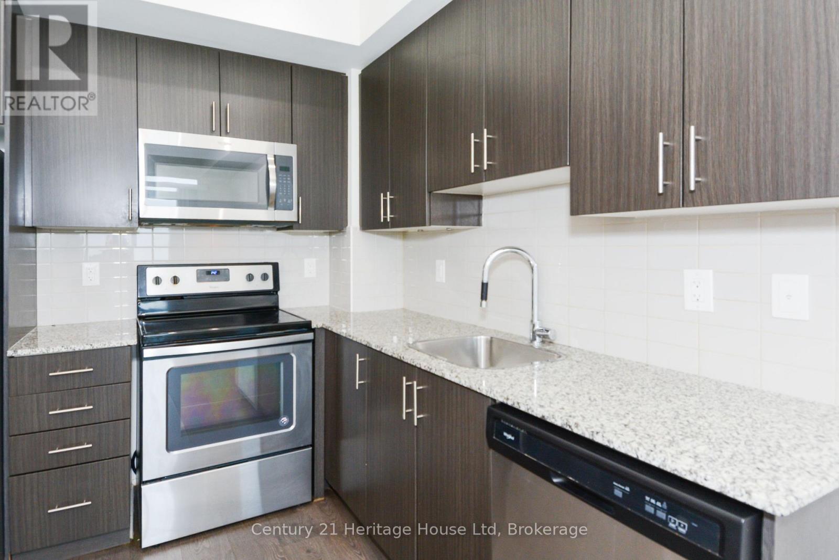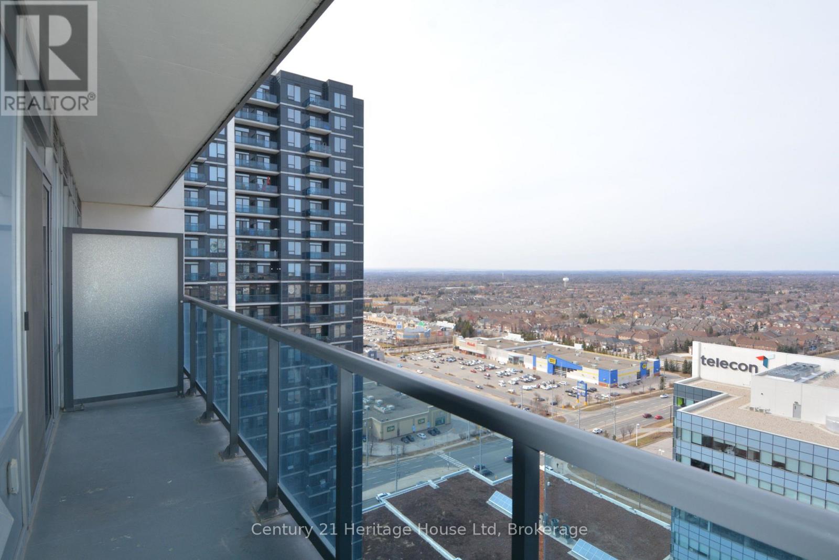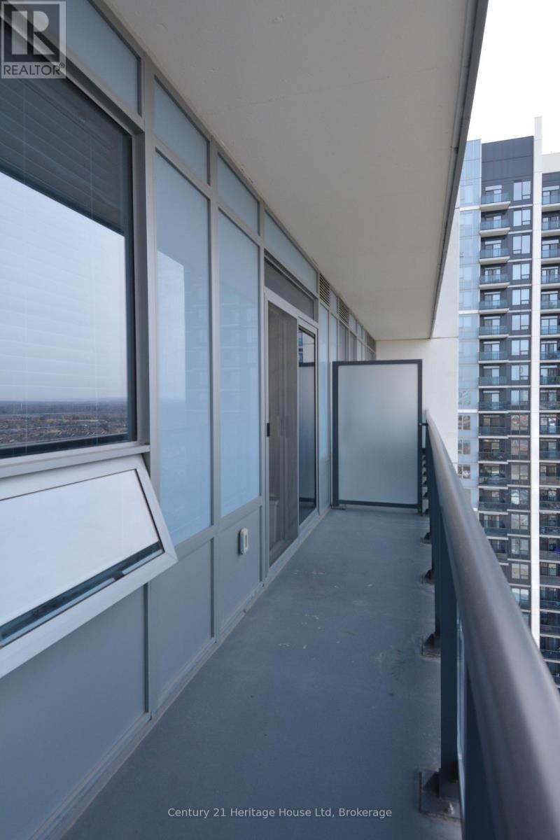2304 - 3600 Highway 7 Highway Vaughan, Ontario L4L 0G7
$529,000Maintenance, Heat, Insurance, Water, Parking
$403.59 Monthly
Maintenance, Heat, Insurance, Water, Parking
$403.59 MonthlyWelcome to the prestigious Centro Square Condos in the heart of Vaughan! With sweeping views of the city skyline and endless options for shopping and dining at your fingertips. Its not hard to picture yourself here. This beautifully maintained 1 bedroom unit is a comfortable oasis for you to rest above all of the action below. Don't feel like heading out? Your kitchen is adorned with stainless steel appliances and granite countertops. With A++ amenities that you will love, you can head down to the indoor pool, hot tub, sauna, gym, media room or golf simulator to round out the night. The local amenities include restaurants, cafe, banks, grocery stores, major highways, Go Transit/TTC, etc. all conveniently located within walking distance. This building features 24/7 concierge, surveillance cameras in select areas of the building and parking garage as well as an electronic access control system to provide added peace of mind. (id:36109)
Property Details
| MLS® Number | N12041048 |
| Property Type | Single Family |
| Community Name | Vaughan Corporate Centre |
| Amenities Near By | Public Transit, Place Of Worship, Hospital, Park |
| Community Features | Pet Restrictions |
| Features | Balcony, Carpet Free, In Suite Laundry |
| Parking Space Total | 1 |
Building
| Bathroom Total | 1 |
| Bedrooms Above Ground | 1 |
| Bedrooms Total | 1 |
| Amenities | Security/concierge, Exercise Centre, Sauna |
| Appliances | Dishwasher, Dryer, Microwave, Stove, Washer, Refrigerator |
| Cooling Type | Central Air Conditioning |
| Exterior Finish | Concrete |
| Heating Fuel | Natural Gas |
| Heating Type | Forced Air |
| Size Interior | 500 - 599 Ft2 |
| Type | Apartment |
Parking
| Garage |
Land
| Acreage | No |
| Land Amenities | Public Transit, Place Of Worship, Hospital, Park |
| Zoning Description | C2 - Vop \"primary Centre\" |
Rooms
| Level | Type | Length | Width | Dimensions |
|---|---|---|---|---|
| Main Level | Bedroom | 3.58 m | 2.95 m | 3.58 m x 2.95 m |
| Main Level | Living Room | 3.71 m | 2.95 m | 3.71 m x 2.95 m |
| Main Level | Kitchen | 2.82 m | 2.51 m | 2.82 m x 2.51 m |
