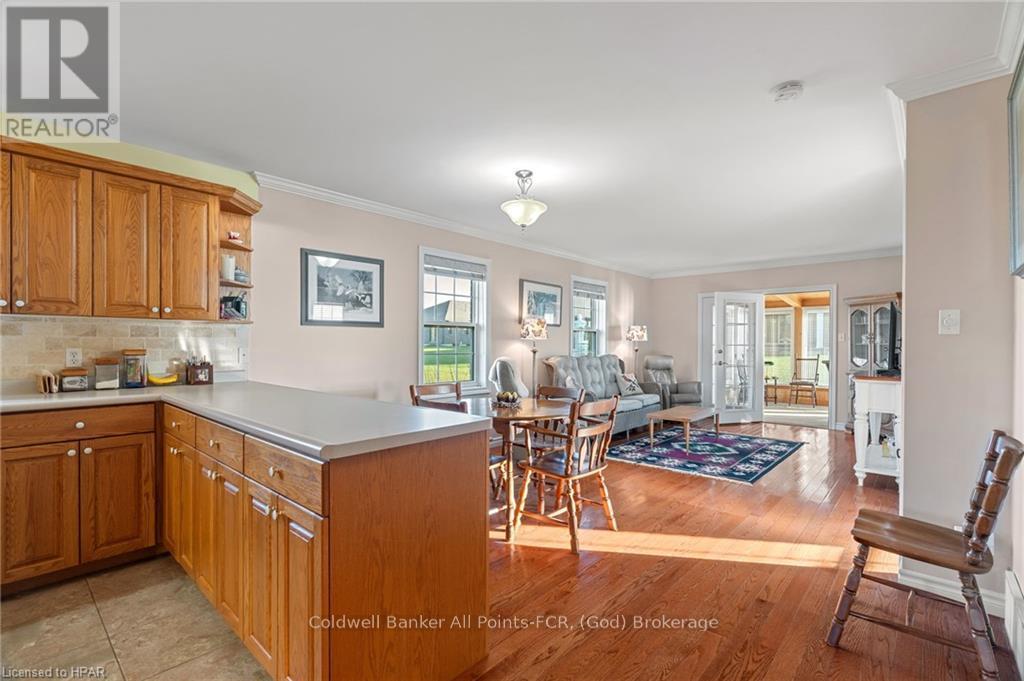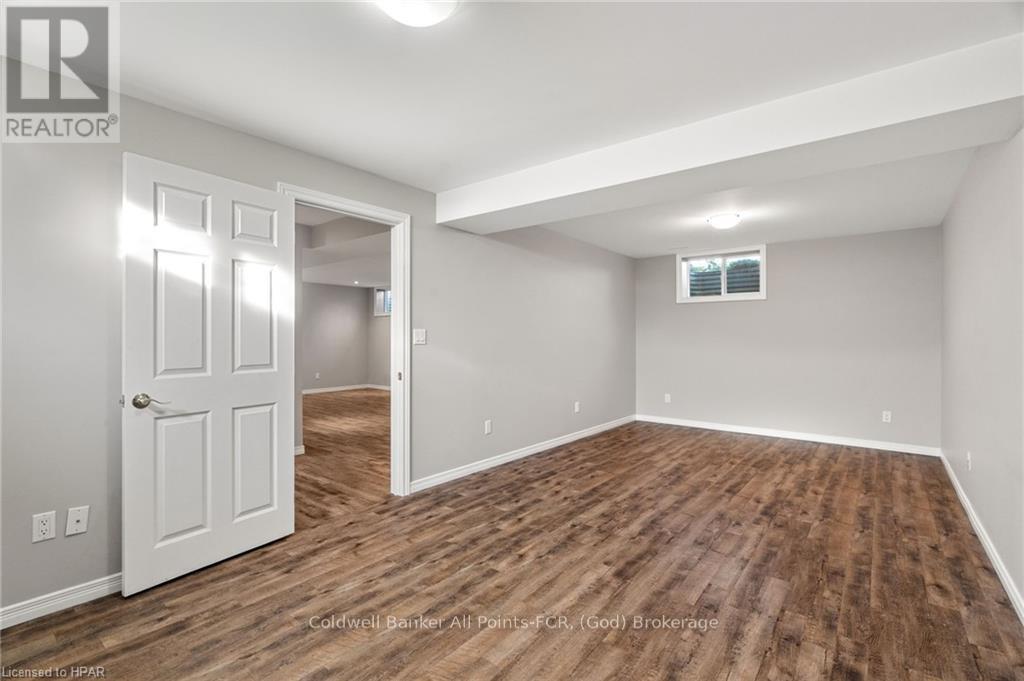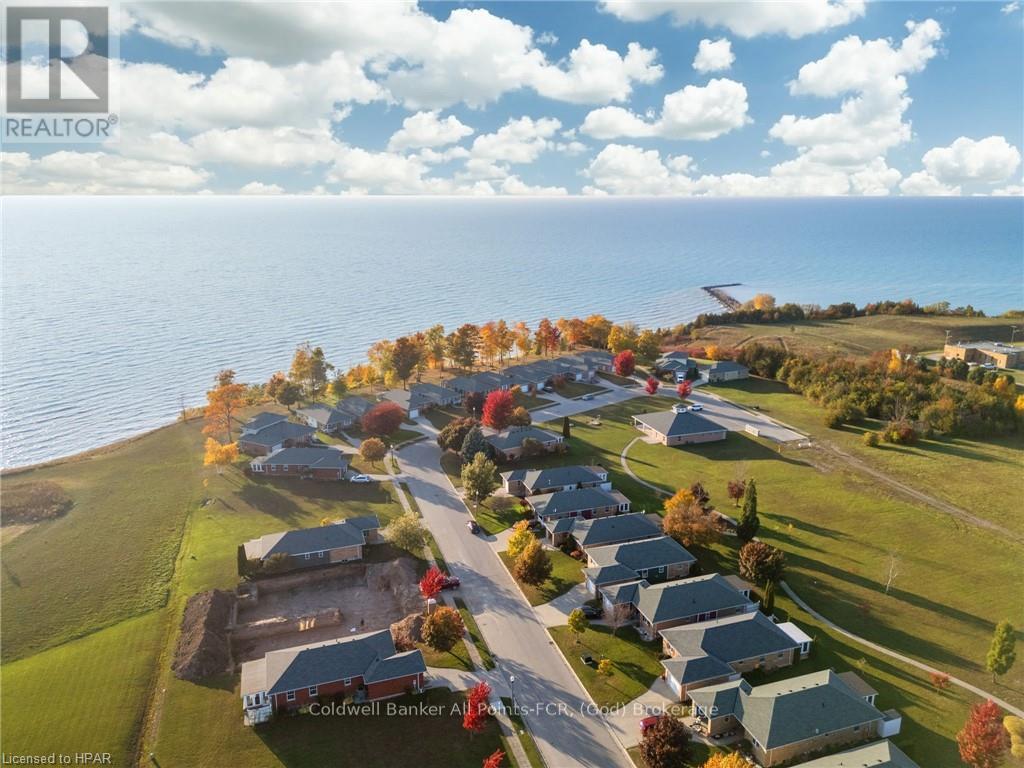$699,900
Bungalow
Central Air Conditioning
Forced Air
Waterfront
Lakeview home in the town of Goderich along the shores of Lake Huron. Welcome to Southcove. This community is located right on Lake Huron with a short walk to beach and boardwalk access. 1100 square foot bungalow features attached garage, spacious open floor plan, main floor bedroom with ensuite and patio doors to your 4 season sunroom to enjoy those world famous sunsets. Fully finished lower level with bedroom, rec room, laundry and 3 pc bathroom. Brand new furnace and Central Air unit. Enjoy retirement living in this beautiful and desirable community in ""The prettiest town in Canada"". (id:36109)
Property Details
|
MLS® Number
|
X10780675 |
|
Property Type
|
Single Family |
|
Community Name
|
Goderich Town |
|
AmenitiesNearBy
|
Hospital |
|
Features
|
Lighting, Sump Pump |
|
ParkingSpaceTotal
|
3 |
|
ViewType
|
Lake View |
|
WaterFrontType
|
Waterfront |
Building
|
BathroomTotal
|
2 |
|
BedroomsAboveGround
|
2 |
|
BedroomsBelowGround
|
1 |
|
BedroomsTotal
|
3 |
|
Appliances
|
Dishwasher, Dryer, Refrigerator, Stove, Washer, Window Coverings |
|
ArchitecturalStyle
|
Bungalow |
|
BasementDevelopment
|
Finished |
|
BasementType
|
Full (finished) |
|
ConstructionStyleAttachment
|
Detached |
|
CoolingType
|
Central Air Conditioning |
|
ExteriorFinish
|
Concrete, Brick |
|
FireProtection
|
Smoke Detectors |
|
FoundationType
|
Concrete |
|
HalfBathTotal
|
1 |
|
HeatingFuel
|
Natural Gas |
|
HeatingType
|
Forced Air |
|
StoriesTotal
|
1 |
|
Type
|
House |
|
UtilityWater
|
Municipal Water |
Parking
Land
|
Acreage
|
No |
|
LandAmenities
|
Hospital |
|
Sewer
|
Sanitary Sewer |
|
SizeDepth
|
114 Ft |
|
SizeFrontage
|
40 Ft |
|
SizeIrregular
|
40 X 114 Ft |
|
SizeTotalText
|
40 X 114 Ft|under 1/2 Acre |
|
ZoningDescription
|
R1-1-h |
Rooms
| Level |
Type |
Length |
Width |
Dimensions |
|
Basement |
Bedroom |
6.86 m |
3.2 m |
6.86 m x 3.2 m |
|
Basement |
Recreational, Games Room |
6.4 m |
3.3 m |
6.4 m x 3.3 m |
|
Basement |
Bathroom |
|
|
Measurements not available |
|
Main Level |
Kitchen |
3.91 m |
4.11 m |
3.91 m x 4.11 m |
|
Main Level |
Living Room |
6.63 m |
3.61 m |
6.63 m x 3.61 m |
|
Main Level |
Primary Bedroom |
3.3 m |
4.8 m |
3.3 m x 4.8 m |
|
Main Level |
Bedroom |
3.35 m |
3.05 m |
3.35 m x 3.05 m |
|
Main Level |
Other |
|
|
Measurements not available |
|
Main Level |
Bathroom |
|
|
Measurements not available |
|
Main Level |
Sunroom |
2.82 m |
5.64 m |
2.82 m x 5.64 m |
Utilities
|
Cable
|
Installed |
|
Wireless
|
Available |











































