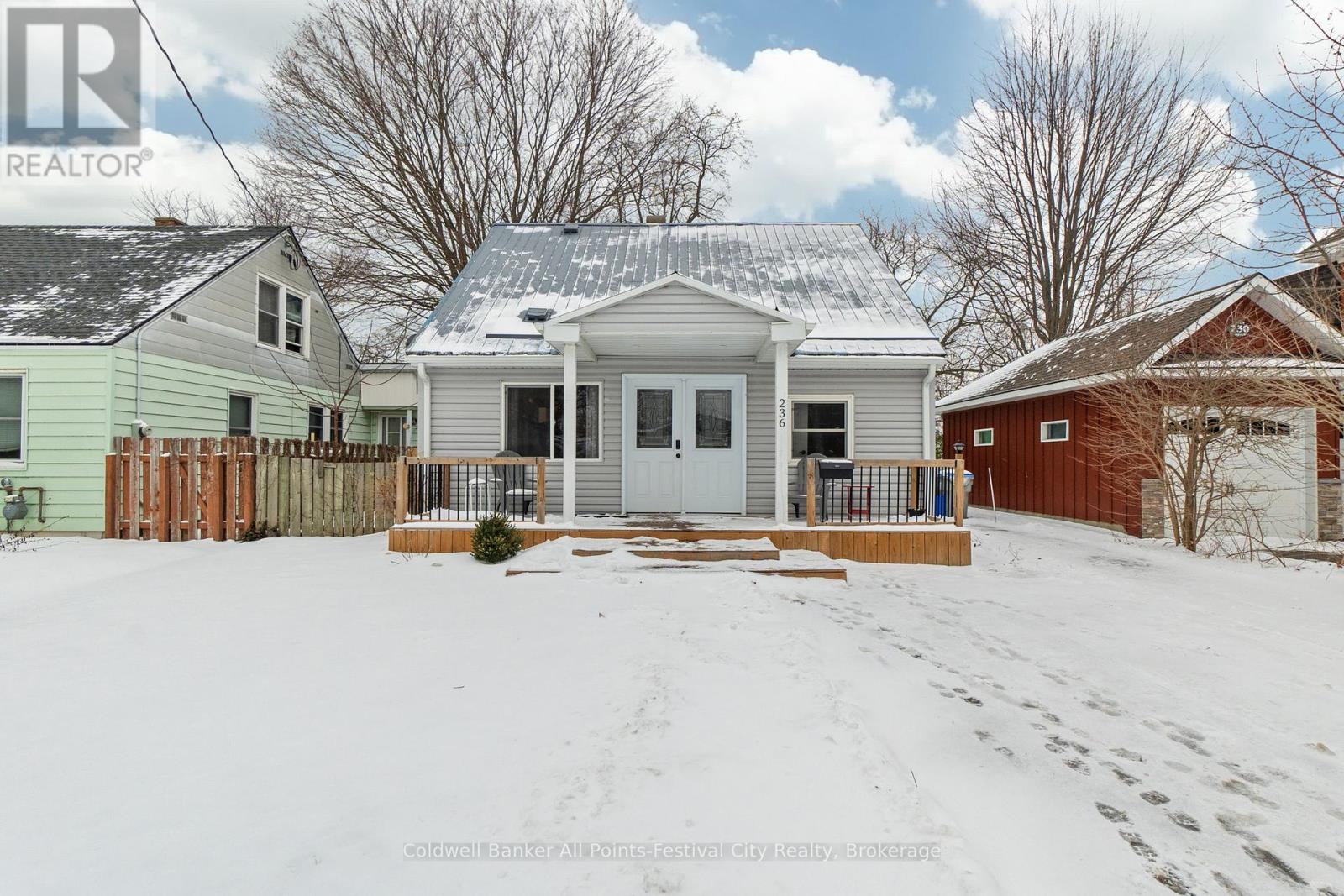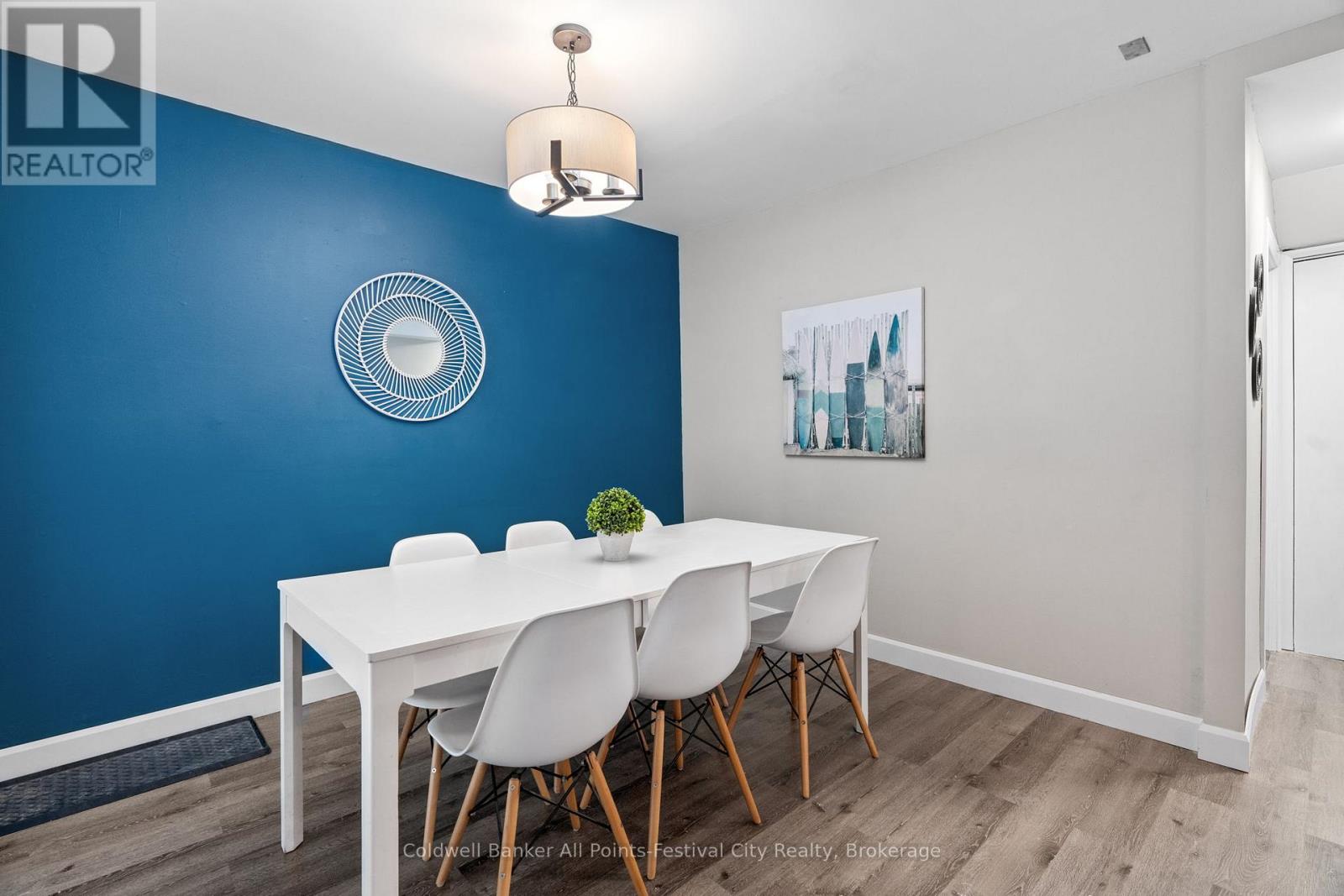$484,900
Central Air Conditioning
Forced Air
Enjoy the Sunsets! Located near the beaches in the charming town of Goderich and just steps from Lake Huron, this beautifully updated 1,092 square foot home offers the perfect blend of comfort, convenience, and modern living. Featuring 3 bedrooms, and 2 bathrooms, this property has been thoughtfully renovated to meet the needs of today's homeowner. Step inside to discover a new kitchen that boasts stylish white cabinetry, quartz countertops, and modern appliances, making it a joy to cook and entertain. The bathrooms have also been completely redone, with contemporary fixtures and finishes providing a fresh feel. The home is equipped with updated heating and cooling systems, ensuring year-round comfort and energy efficiency. A durable steel roof provides peace of mind and long-term protection from the elements. Outside, the property shines with a large, versatile shop-style building in the backyard - perfect for hobbyists, additional storage, or creating the ultimate workspace. The backyard offers plenty of space for outdoor enjoyment and relaxation. Located in a sought-after neighbourhood close to the lake, this property is ideal for those who appreciate easy access to the amenities and charm of Goderich. Whether you're a first time buyer, downsizing, or looking for a move-in-ready home, this property is a must see! (id:36109)
Property Details
|
MLS® Number
|
X11912632 |
|
Property Type
|
Single Family |
|
Community Name
|
Goderich Town |
|
ParkingSpaceTotal
|
2 |
|
Structure
|
Deck, Porch |
Building
|
BathroomTotal
|
2 |
|
BedroomsAboveGround
|
3 |
|
BedroomsTotal
|
3 |
|
Appliances
|
Water Heater |
|
BasementDevelopment
|
Unfinished |
|
BasementType
|
Crawl Space (unfinished) |
|
ConstructionStyleAttachment
|
Detached |
|
CoolingType
|
Central Air Conditioning |
|
ExteriorFinish
|
Vinyl Siding |
|
FoundationType
|
Concrete |
|
HalfBathTotal
|
1 |
|
HeatingFuel
|
Natural Gas |
|
HeatingType
|
Forced Air |
|
StoriesTotal
|
2 |
|
Type
|
House |
|
UtilityWater
|
Municipal Water |
Land
|
Acreage
|
No |
|
Sewer
|
Sanitary Sewer |
|
SizeDepth
|
106 Ft |
|
SizeFrontage
|
44 Ft ,1 In |
|
SizeIrregular
|
44.11 X 106.05 Ft |
|
SizeTotalText
|
44.11 X 106.05 Ft|under 1/2 Acre |
|
ZoningDescription
|
R2 |
Rooms
| Level |
Type |
Length |
Width |
Dimensions |
|
Second Level |
Bedroom 2 |
4.42 m |
2.71 m |
4.42 m x 2.71 m |
|
Second Level |
Bedroom 3 |
3.54 m |
4.36 m |
3.54 m x 4.36 m |
|
Second Level |
Bathroom |
1.25 m |
0.94 m |
1.25 m x 0.94 m |
|
Main Level |
Foyer |
1.98 m |
1.31 m |
1.98 m x 1.31 m |
|
Main Level |
Other |
6.77 m |
1.68 m |
6.77 m x 1.68 m |
|
Main Level |
Bedroom |
3.35 m |
2.47 m |
3.35 m x 2.47 m |
|
Main Level |
Bathroom |
2.65 m |
1.52 m |
2.65 m x 1.52 m |
|
Main Level |
Living Room |
5.03 m |
3.54 m |
5.03 m x 3.54 m |
|
Main Level |
Dining Room |
3.75 m |
3.41 m |
3.75 m x 3.41 m |
|
Main Level |
Kitchen |
3.38 m |
3.54 m |
3.38 m x 3.54 m |
|
Main Level |
Laundry Room |
2.78 m |
2.56 m |
2.78 m x 2.56 m |










































