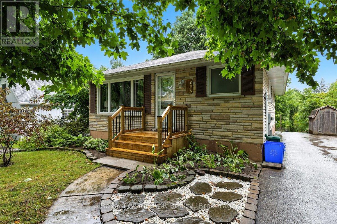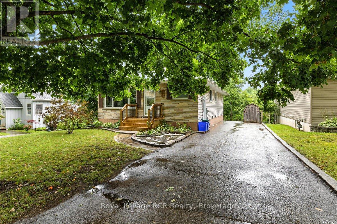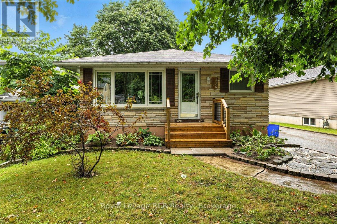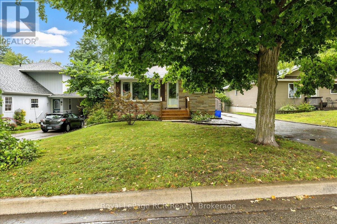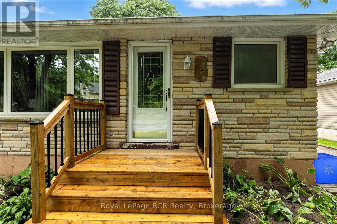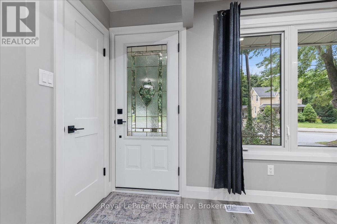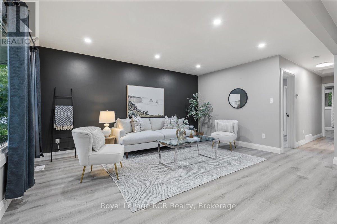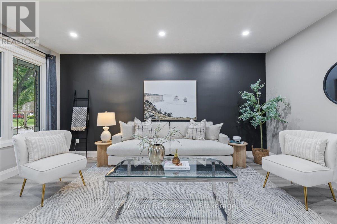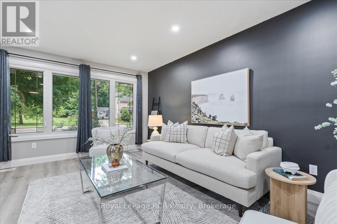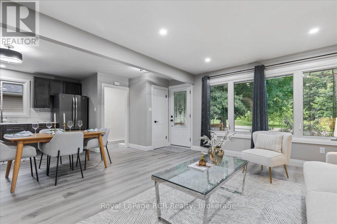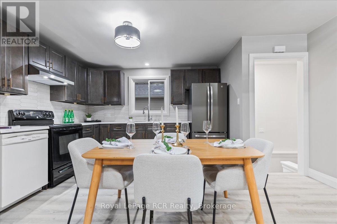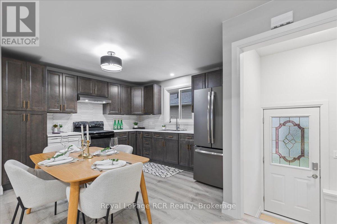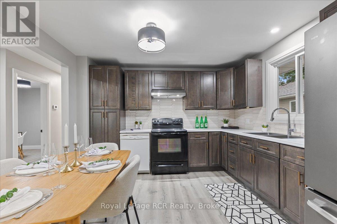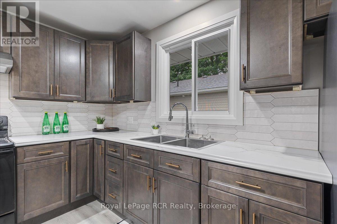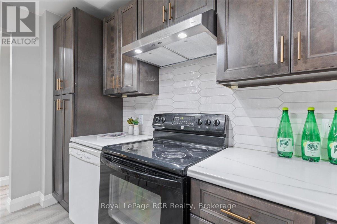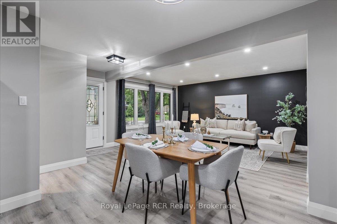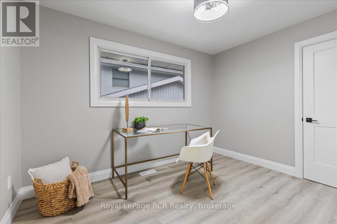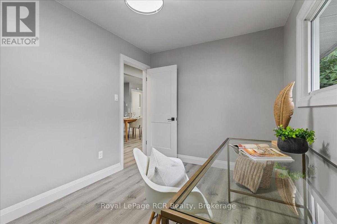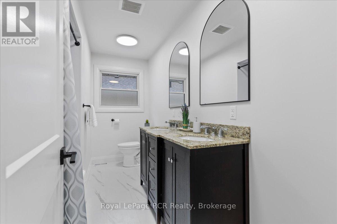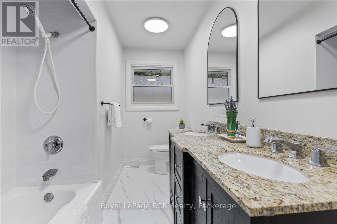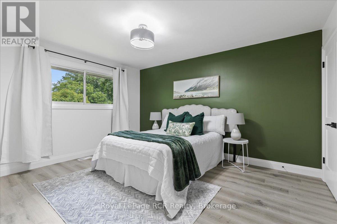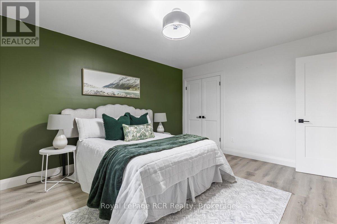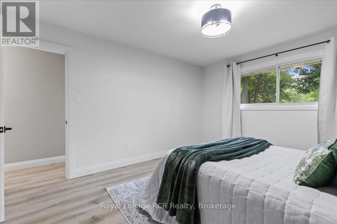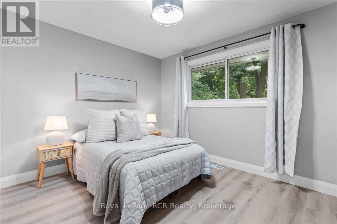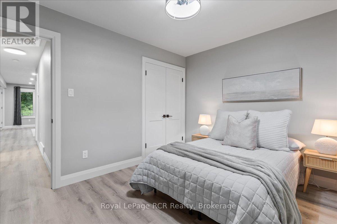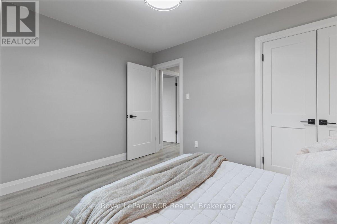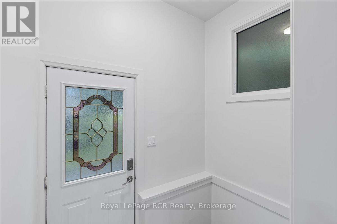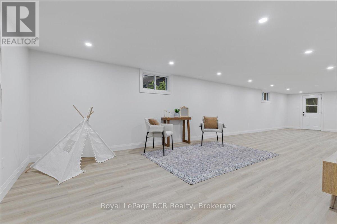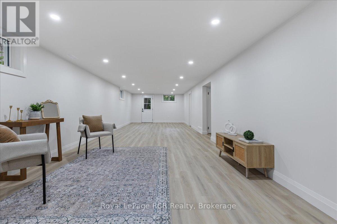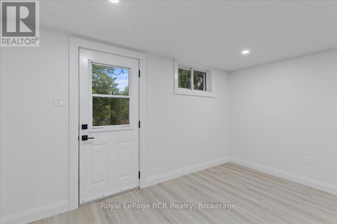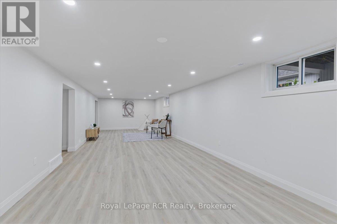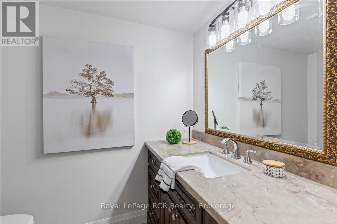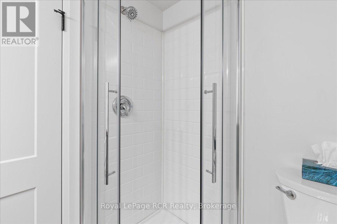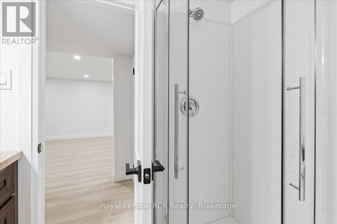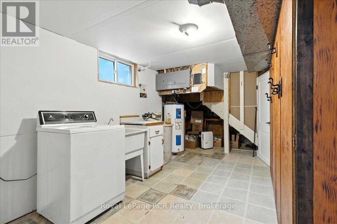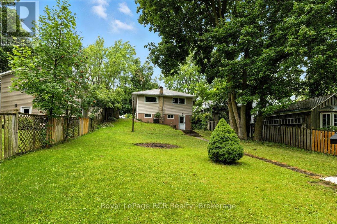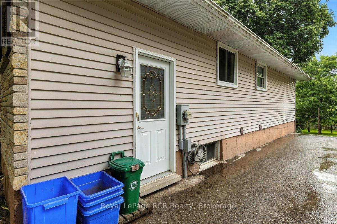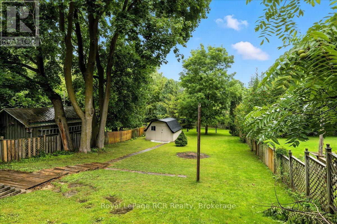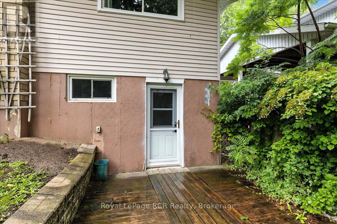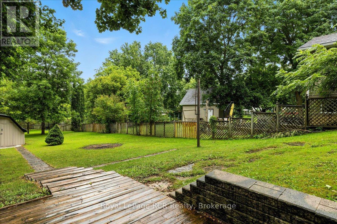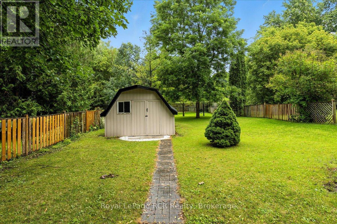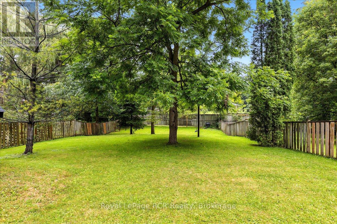$649,000
2
Bungalow
Central Air Conditioning
Forced Air
Renovated top to bottom, this 3-bed, 2-bath bungalow is move-in ready! Sitting on a 234-ft deep fenced lot with workshop, it features a bright eat-in kitchen, spacious living room, updated baths, and a finished lower level with walkoutperfect for a home business or in-law setup. Numerous updates throughout, plus walking distance to the elementary school, make this a must-see family home! (id:36109)
Property Details
MLS® Number
X12355071
Property Type
Single Family
Community Name
Mount Forest
Amenities Near By
Hospital, Golf Nearby, Place Of Worship, Schools
Community Features
Community Centre
Equipment Type
None
Features
Carpet Free
Parking Space Total
3
Rental Equipment Type
None
Structure
Shed
Building
Bathroom Total
2
Bedrooms Above Ground
3
Bedrooms Total
3
Appliances
Water Heater, Dishwasher, Stove, Washer, Water Softener, Refrigerator
Architectural Style
Bungalow
Basement Development
Finished
Basement Features
Walk Out
Basement Type
N/a (finished)
Construction Style Attachment
Detached
Cooling Type
Central Air Conditioning
Exterior Finish
Aluminum Siding
Foundation Type
Poured Concrete
Heating Fuel
Natural Gas
Heating Type
Forced Air
Stories Total
1
Size Interior
700 - 1,100 Ft2
Type
House
Utility Water
Municipal Water
Parking
Land
Acreage
No
Land Amenities
Hospital, Golf Nearby, Place Of Worship, Schools
Sewer
Sanitary Sewer
Size Depth
234 Ft ,3 In
Size Frontage
46 Ft ,6 In
Size Irregular
46.5 X 234.3 Ft
Size Total Text
46.5 X 234.3 Ft|under 1/2 Acre
Zoning Description
R1c
Rooms
Level
Type
Length
Width
Dimensions
Basement
Bathroom
1.59 m
2.19 m
1.59 m x 2.19 m
Basement
Laundry Room
2.36 m
4.41 m
2.36 m x 4.41 m
Basement
Recreational, Games Room
3.84 m
12.22 m
3.84 m x 12.22 m
Basement
Utility Room
3.07 m
13.6 m
3.07 m x 13.6 m
Main Level
Bathroom
3.61 m
2.05 m
3.61 m x 2.05 m
Main Level
Bedroom
3.64 m
3.11 m
3.64 m x 3.11 m
Main Level
Bedroom
2.62 m
3.54 m
2.62 m x 3.54 m
Main Level
Kitchen
3.61 m
5.87 m
3.61 m x 5.87 m
Main Level
Living Room
3.75 m
4.9 m
3.75 m x 4.9 m
Main Level
Primary Bedroom
3.61 m
4.33 m
3.61 m x 4.33 m
Utilities
Cable
Available
Electricity
Installed
Sewer
Installed
