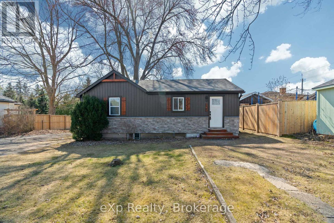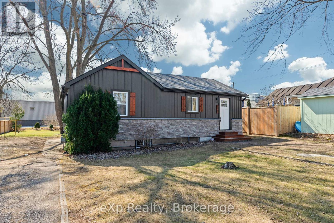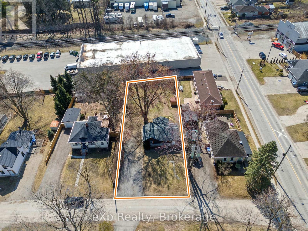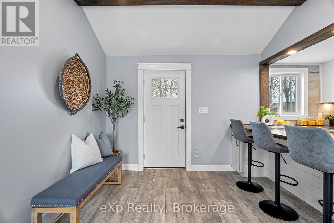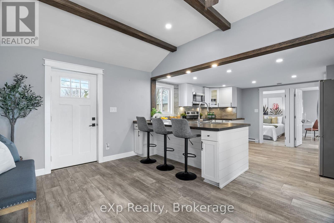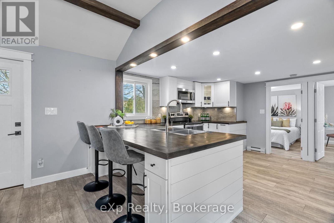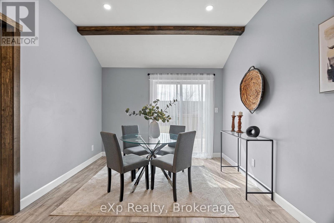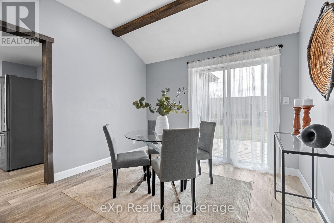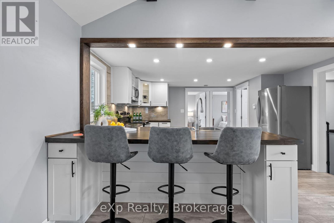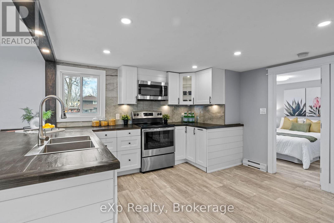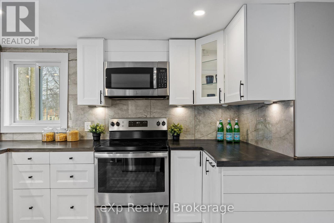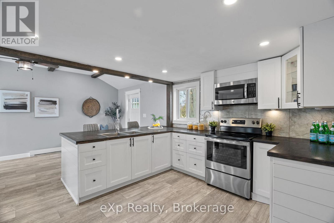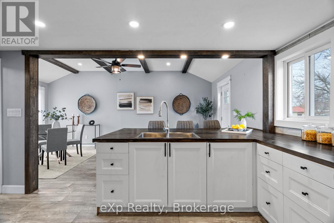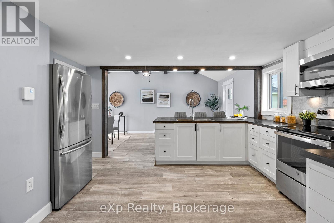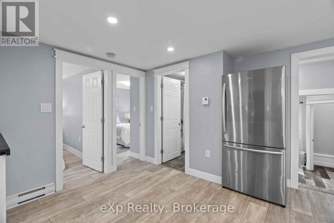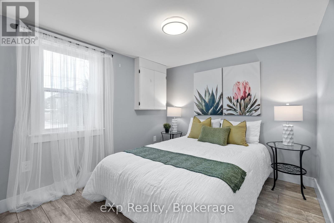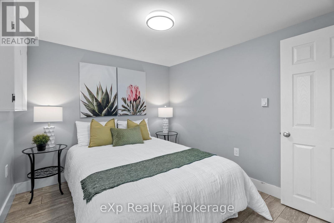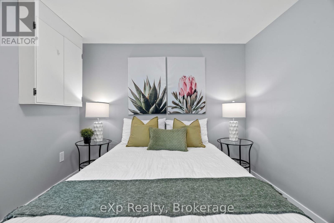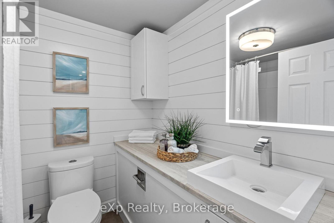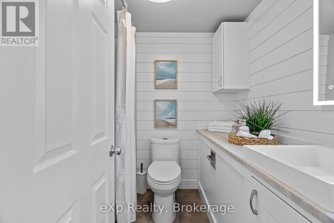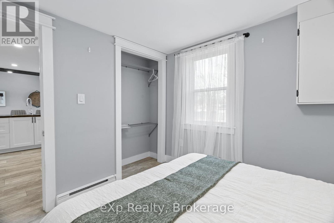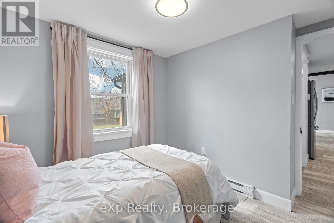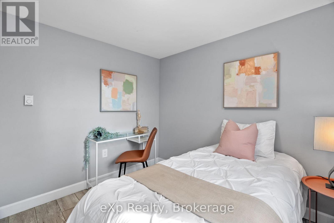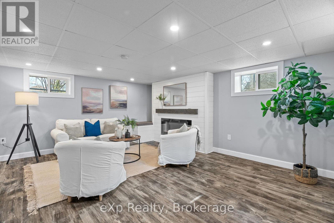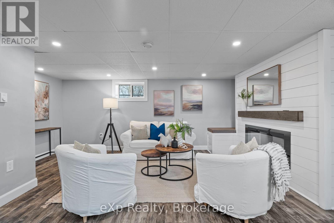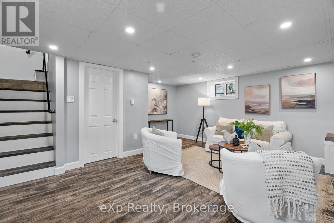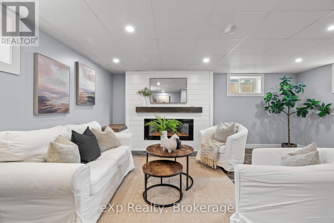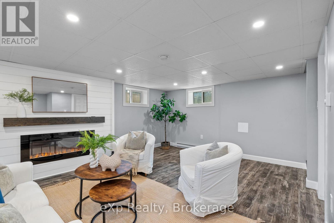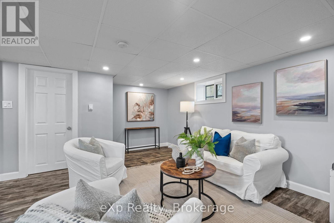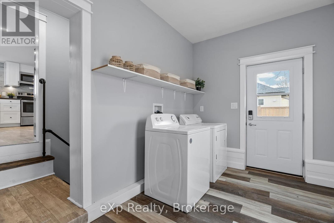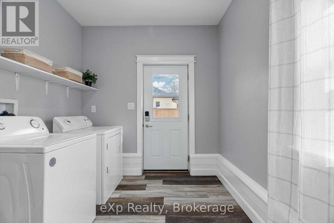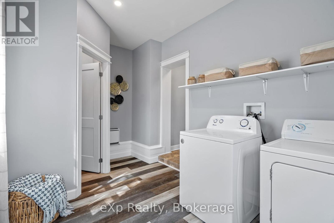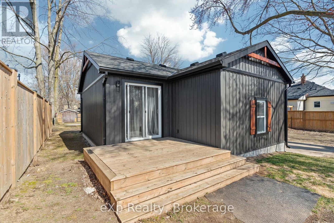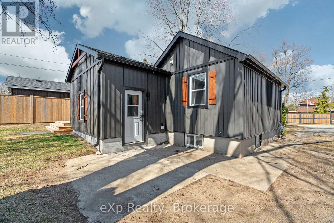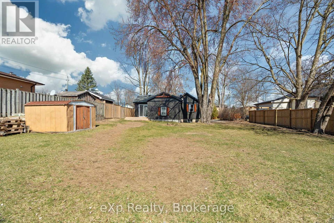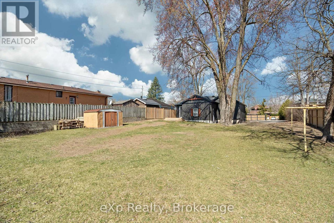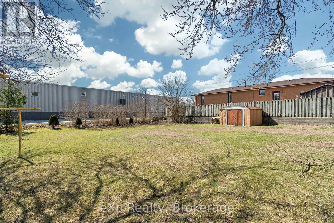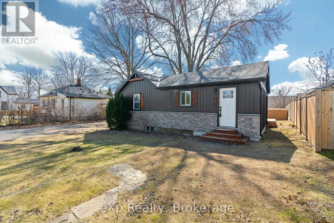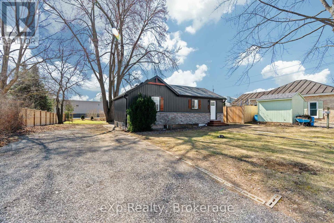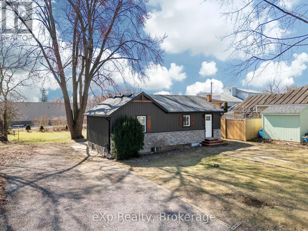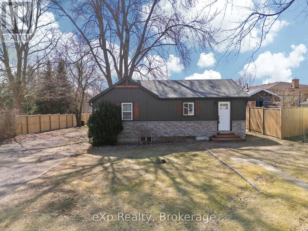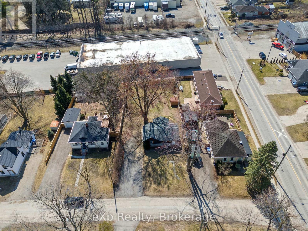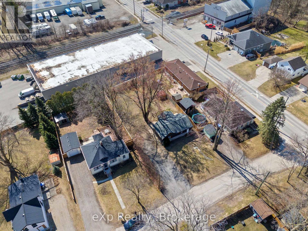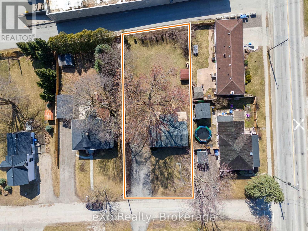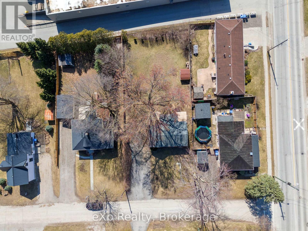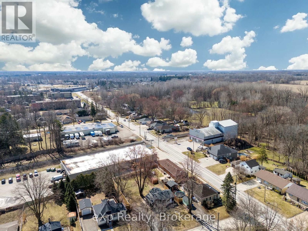236 Sydenham Street Strathroy-Caradoc, Ontario N7G 1V3
$509,900
2 Bedroom
1 Bathroom
700 - 1,100 ft2
Bungalow
Fireplace
Baseboard Heaters
Completely reimagined in 2021, this beautifully renovated home leaves nothing to be desired. Taken down to the studs and rebuilt with precision, it features brand-new plumbing, electrical, roof, and siding plus two fully permitted additions that enhance both space and flow. Inside, you'll find a smart, functional layout with two spacious bedrooms and a finished basement offering flexible living options. Step outside to a private, oversized yard perfect for entertaining or unwinding. With modern finishes throughout, this home is 100% move-in ready just unpack and enjoy. (id:36109)
Property Details
| MLS® Number | X12192442 |
| Property Type | Single Family |
| Community Name | NW |
| Amenities Near By | Place Of Worship |
| Community Features | Community Centre, School Bus |
| Features | Flat Site, Dry |
| Parking Space Total | 6 |
| Structure | Deck, Patio(s) |
Building
| Bathroom Total | 1 |
| Bedrooms Above Ground | 2 |
| Bedrooms Total | 2 |
| Age | 51 To 99 Years |
| Amenities | Fireplace(s) |
| Appliances | Water Heater, Dryer, Stove, Washer, Refrigerator |
| Architectural Style | Bungalow |
| Basement Type | Full |
| Construction Style Attachment | Detached |
| Exterior Finish | Vinyl Siding, Concrete |
| Fire Protection | Smoke Detectors |
| Fireplace Present | Yes |
| Fireplace Total | 1 |
| Foundation Type | Concrete |
| Heating Fuel | Electric |
| Heating Type | Baseboard Heaters |
| Stories Total | 1 |
| Size Interior | 700 - 1,100 Ft2 |
| Type | House |
| Utility Water | Municipal Water |
Parking
| No Garage |
Land
| Acreage | No |
| Fence Type | Fenced Yard |
| Land Amenities | Place Of Worship |
| Sewer | Sanitary Sewer |
| Size Depth | 160 Ft |
| Size Frontage | 66 Ft |
| Size Irregular | 66 X 160 Ft |
| Size Total Text | 66 X 160 Ft |
| Zoning Description | R1 |
Rooms
| Level | Type | Length | Width | Dimensions |
|---|---|---|---|---|
| Basement | Den | 5.01 m | 5.1 m | 5.01 m x 5.1 m |
| Main Level | Bedroom | 2.97 m | 2.67 m | 2.97 m x 2.67 m |
| Main Level | Bedroom 2 | 2.96 m | 2.75 m | 2.96 m x 2.75 m |
| Main Level | Kitchen | 3.58 m | 4.34 m | 3.58 m x 4.34 m |
| Main Level | Living Room | 3.16 m | 3.15 m | 3.16 m x 3.15 m |
| Main Level | Dining Room | 3.16 m | 2.38 m | 3.16 m x 2.38 m |
| Main Level | Laundry Room | 4.05 m | 2.34 m | 4.05 m x 2.34 m |
| Main Level | Bathroom | 2.19 m | 1.83 m | 2.19 m x 1.83 m |
INQUIRE ABOUT
236 Sydenham Street
