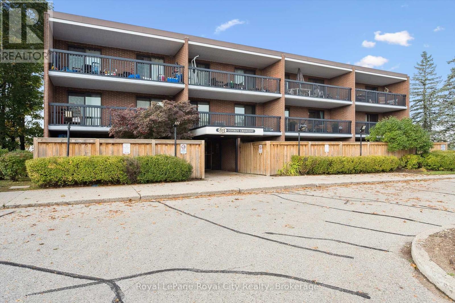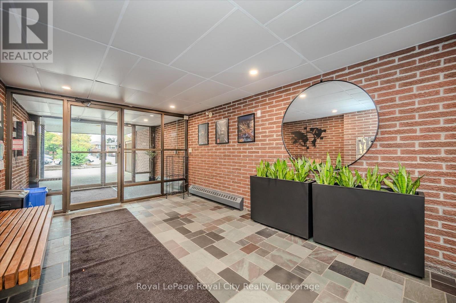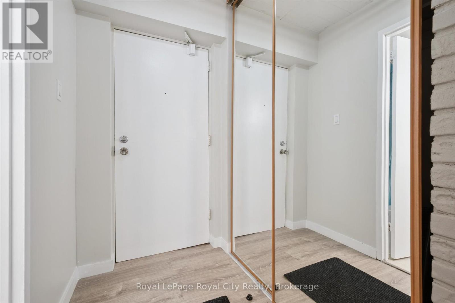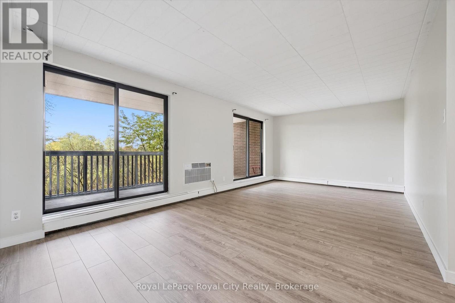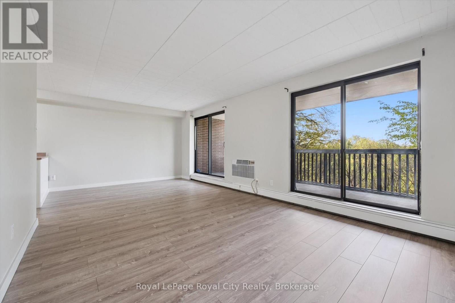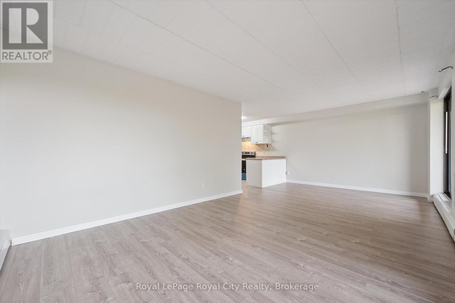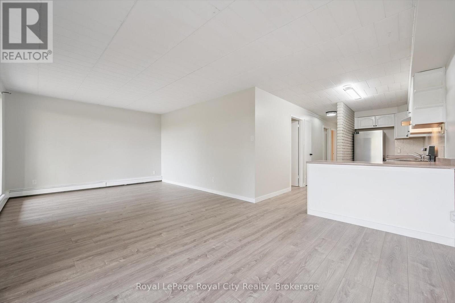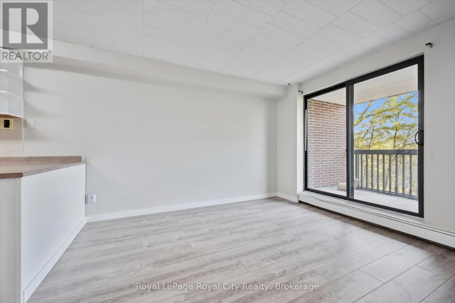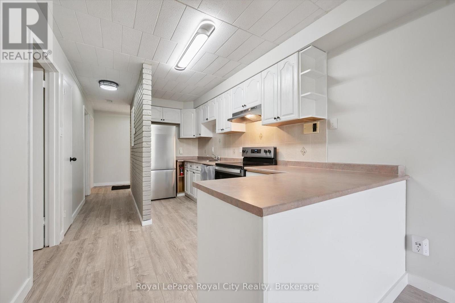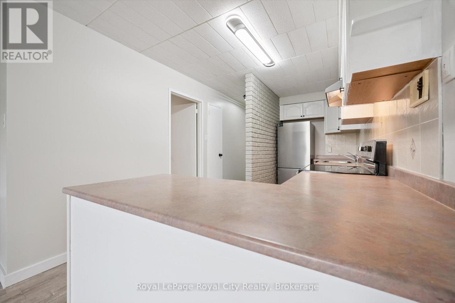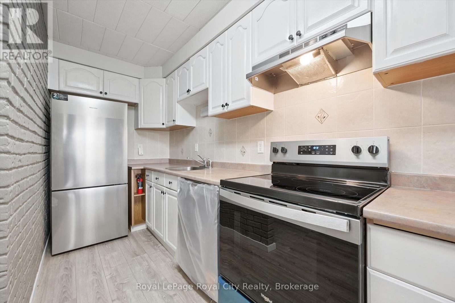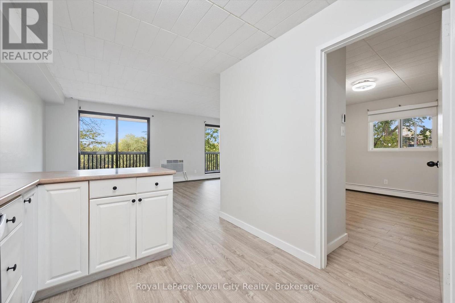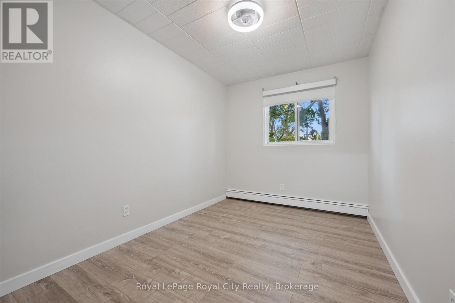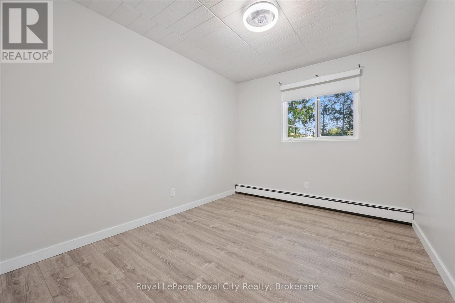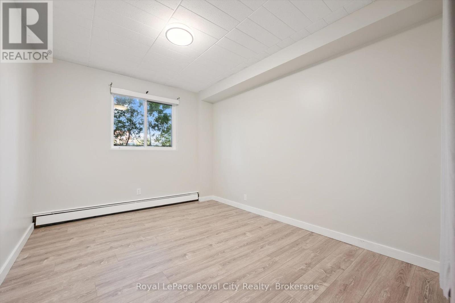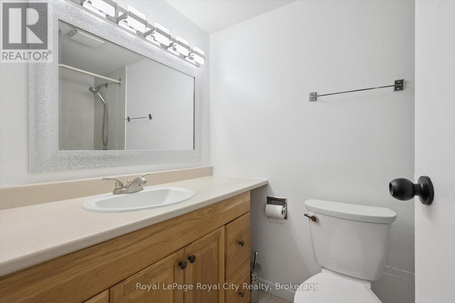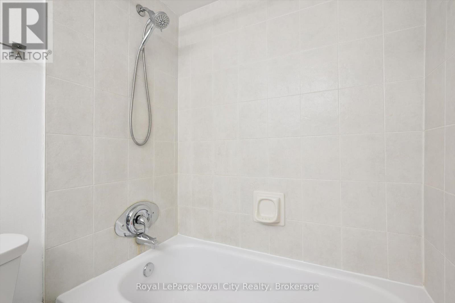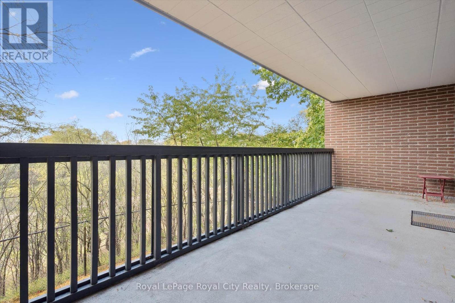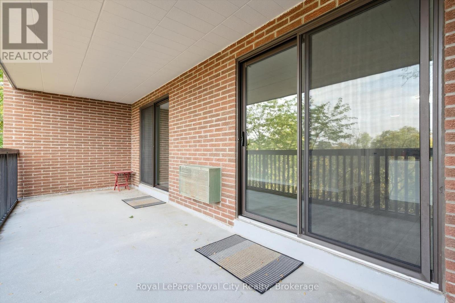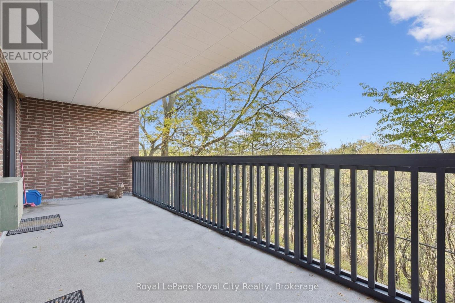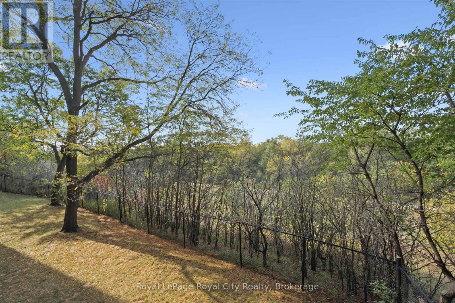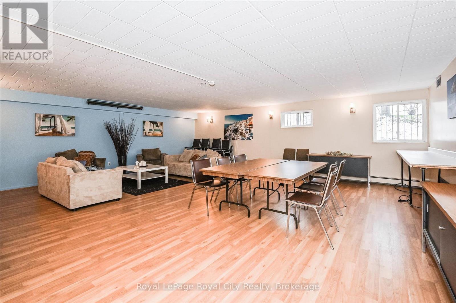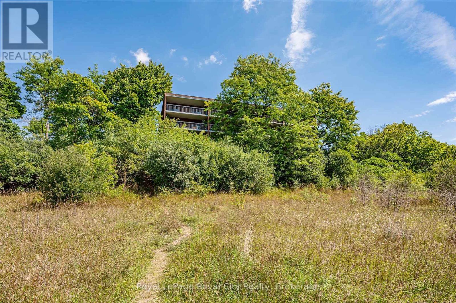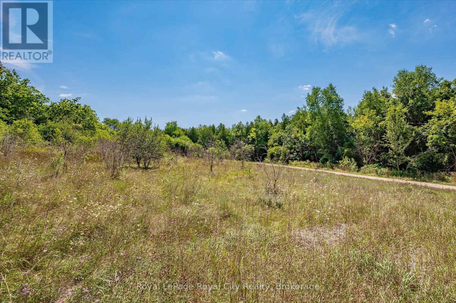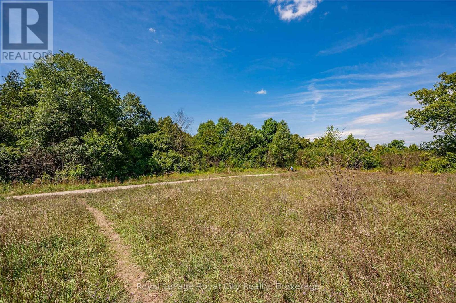24 - 63 Conroy Crescent Guelph, Ontario N1G 2V5
$429,900Maintenance, Heat, Water, Electricity, Common Area Maintenance, Insurance
$665 Monthly
Maintenance, Heat, Water, Electricity, Common Area Maintenance, Insurance
$665 MonthlyFresh floors, fresh paint, fresh start! This bright 3-bedroom, 1-bath condo offers 940 sqft of open living space, recently updated with luxury vinyl floors (2025), fresh trim and paint, an upgraded electrical panel (2023), and brand-new stainless steel appliances. Move-in ready and waiting for you. A balcony so big, you might actually use it. Double sliding doors open to sweeping sunset views over protected green space (Crane Park) - a rare retreat that feels private while still being close to it all. Inside, three spacious bedrooms and a full bathroom provide comfort and flexibility, while the building adds value with a sauna, woodworking shop, community party room, shared laundry, and pet-friendly living. With ALL utilities included in condo fees, plus a dedicated parking spot and locker, convenience is built in. Located near parks, trails, Stone Road Mall, the YMCA, restaurants, and the University of Guelph, with public transit at your doorstep, this home blends connection and calm in equal measure.Whether you're nesting, investing, or just ready for your next chapter, this condo brings the space, the sass, and the sunsets. (id:36109)
Property Details
| MLS® Number | X12424313 |
| Property Type | Single Family |
| Community Name | Dovercliffe Park/Old University |
| Community Features | Pets Allowed With Restrictions |
| Features | Balcony, Carpet Free |
| Parking Space Total | 1 |
Building
| Bathroom Total | 1 |
| Bedrooms Above Ground | 3 |
| Bedrooms Total | 3 |
| Amenities | Storage - Locker |
| Appliances | Intercom |
| Basement Type | None |
| Cooling Type | Wall Unit |
| Exterior Finish | Brick |
| Heating Fuel | Electric |
| Heating Type | Radiant Heat |
| Size Interior | 900 - 999 Ft2 |
| Type | Apartment |
Parking
| No Garage |
Land
| Acreage | No |
