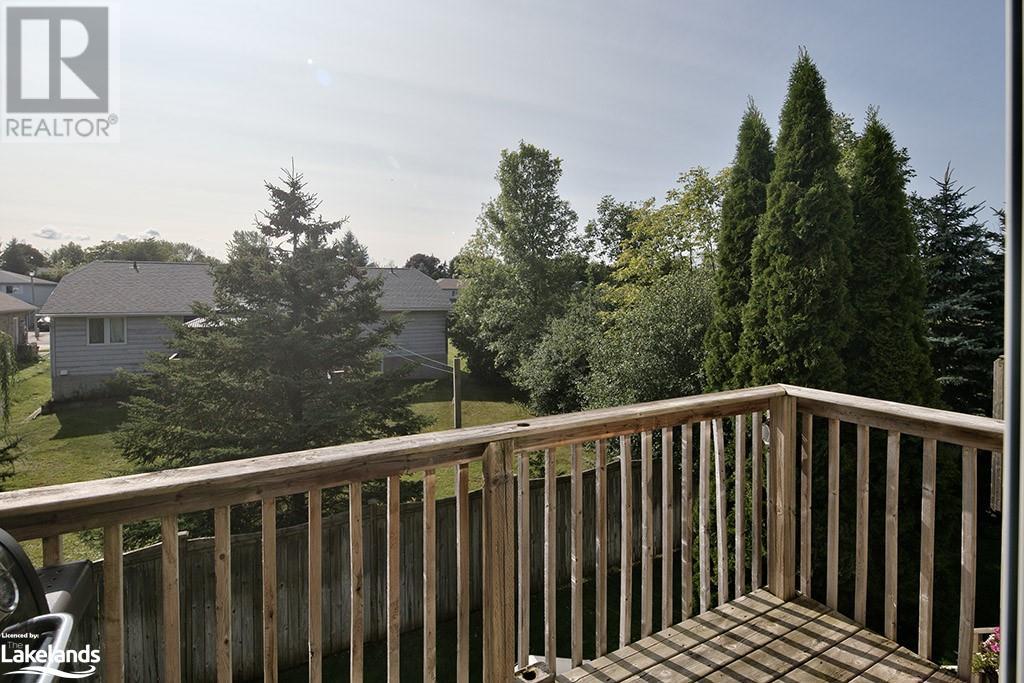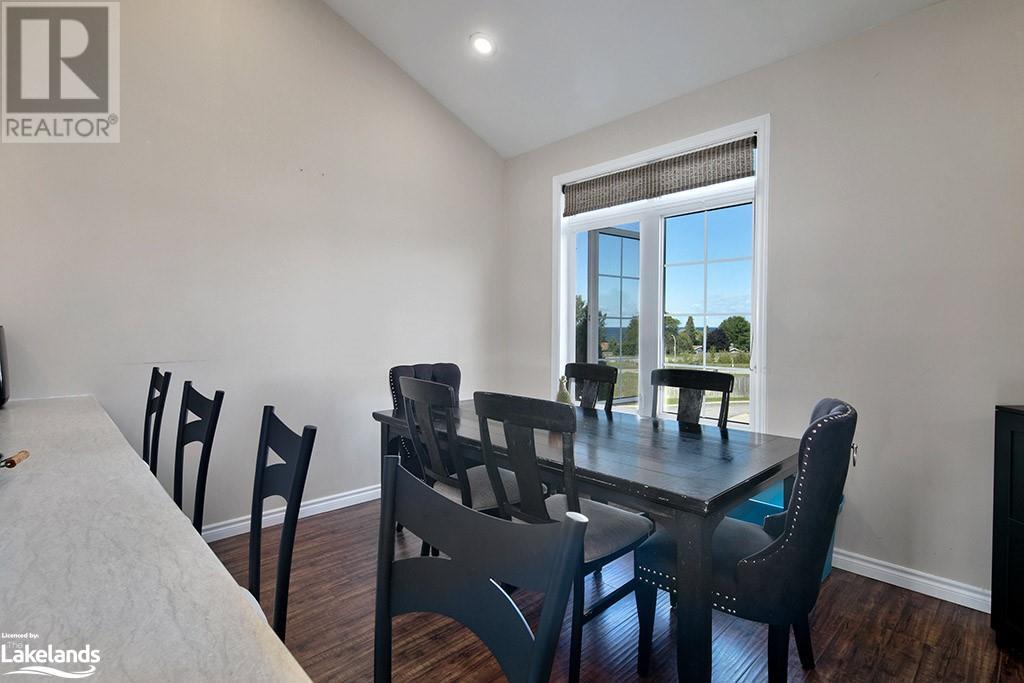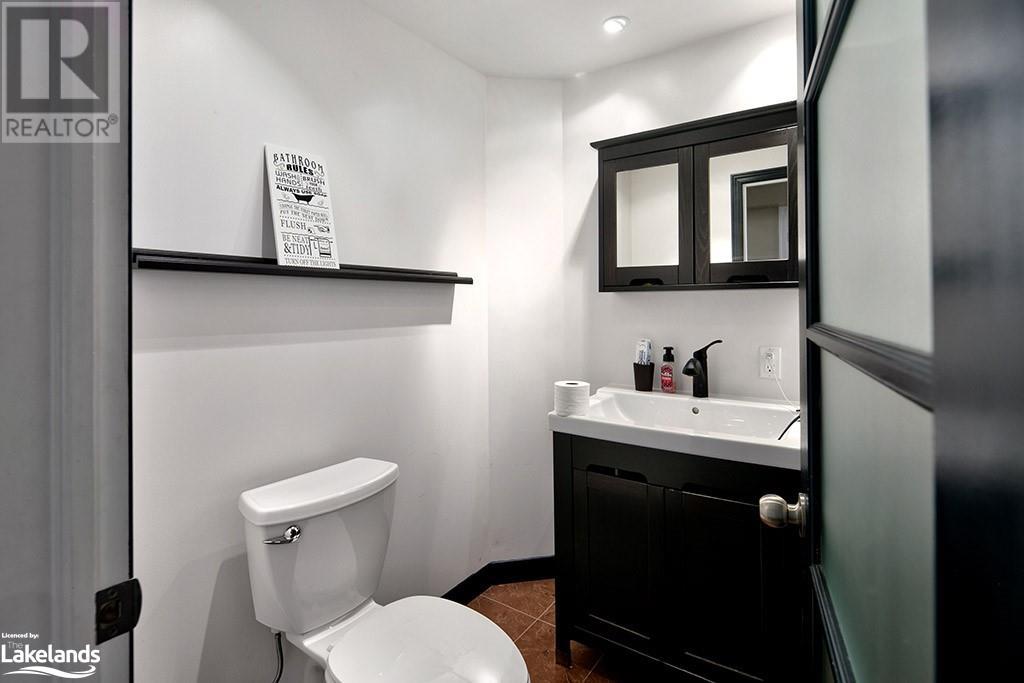24 Albery Court Unit# 7 Meaford, Ontario N4L 0A3
$479,000Maintenance, Landscaping, Property Management, Parking
$550.44 Monthly
Maintenance, Landscaping, Property Management, Parking
$550.44 MonthlySeize the opportunity to own a Georgian Mews condo townhome in Meaford! Spacious, bright, and open, with approximately 1,650 sq. feet featuring 3 bedrooms and 2.5 bathrooms with a finished basement. The main floor features a primary bedroom with walk-out to a deck and rear yard to enjoy outdoor relaxation , a second bedroom, and a full 4 piece bathroom that provides semi-ensuite privilege to the primary bedroom. The reverse floor plan upstairs is designed for entertaining, with a large kitchen and dining area, breakfast bar, vaulted ceilings, a 2 piece bath, and a spacious living room with cozy gas fireplace that leads out to a balcony—perfect for enjoying your morning coffee. The finished lower level adds even more living space, complete with a recreation room, a third bedroom, a 3 piece bathroom, a laundry/utility room, and storage space. Recent updates include newer central air conditioning and a new dishwasher. Situated in a prime location, this townhome offers easy access to everything Meaford has to offer. Enjoy a short walk to Georgian Bay and the vibrant main street with its array of restaurants and shops and Meaford Hall. Embrace the lifestyle of this four-season destination - easy access to trails, boating, golf, and skiing. Perfect for families, empty nesters, or a weekend getaway. Don’t miss your chance to make this your home! (id:36109)
Property Details
| MLS® Number | 40635846 |
| Property Type | Single Family |
| EquipmentType | Water Heater |
| Features | Cul-de-sac, Balcony |
| ParkingSpaceTotal | 1 |
| RentalEquipmentType | Water Heater |
| Structure | Shed |
Building
| BathroomTotal | 3 |
| BedroomsAboveGround | 2 |
| BedroomsBelowGround | 1 |
| BedroomsTotal | 3 |
| Appliances | Dryer, Refrigerator, Stove, Washer, Microwave Built-in, Hood Fan |
| ArchitecturalStyle | 2 Level |
| BasementDevelopment | Finished |
| BasementType | Full (finished) |
| ConstructedDate | 2008 |
| ConstructionMaterial | Wood Frame |
| ConstructionStyleAttachment | Attached |
| CoolingType | Central Air Conditioning |
| ExteriorFinish | Stone, Wood |
| FireplacePresent | Yes |
| FireplaceTotal | 1 |
| FoundationType | Poured Concrete |
| HalfBathTotal | 1 |
| HeatingFuel | Natural Gas |
| HeatingType | Forced Air |
| StoriesTotal | 2 |
| SizeInterior | 1658 Sqft |
| Type | Row / Townhouse |
| UtilityWater | Municipal Water |
Land
| Acreage | No |
| LandscapeFeatures | Landscaped |
| Sewer | Municipal Sewage System |
| SizeTotalText | Unknown |
| ZoningDescription | Rm-158 |
Rooms
| Level | Type | Length | Width | Dimensions |
|---|---|---|---|---|
| Second Level | 2pc Bathroom | 7'7'' x 3'3'' | ||
| Second Level | Dining Room | 13'2'' x 9'10'' | ||
| Second Level | Kitchen | 13'3'' x 9'3'' | ||
| Second Level | Living Room | 16'9'' x 15'11'' | ||
| Basement | Utility Room | 14'4'' x 7'0'' | ||
| Basement | 3pc Bathroom | 7'10'' x 5'11'' | ||
| Basement | Bedroom | 11'7'' x 9'1'' | ||
| Basement | Recreation Room | 12'10'' x 10'9'' | ||
| Main Level | 4pc Bathroom | 10'0'' x 7'3'' | ||
| Main Level | Bedroom | 11'7'' x 10'0'' | ||
| Main Level | Primary Bedroom | 14'4'' x 12'3'' |






























