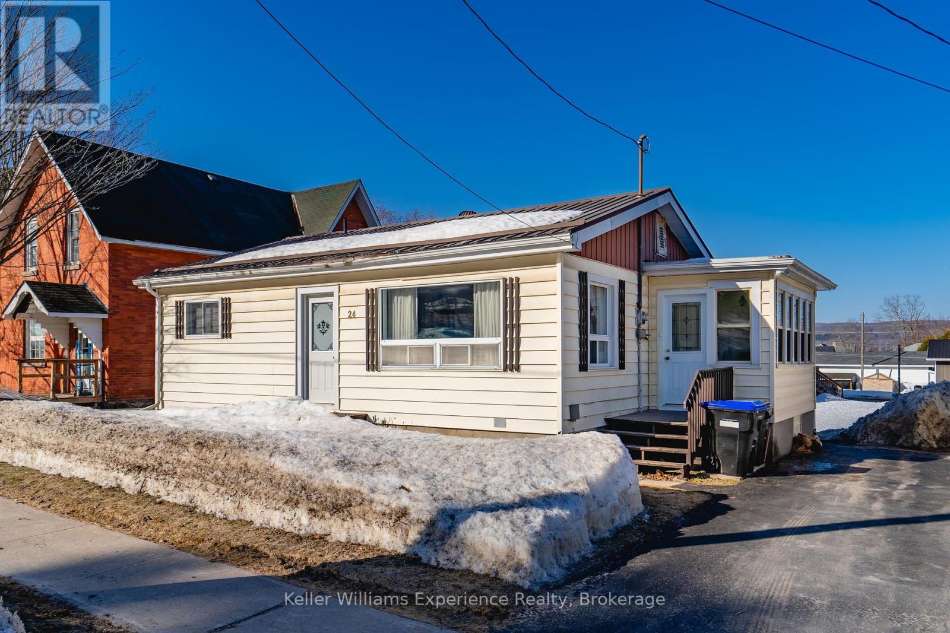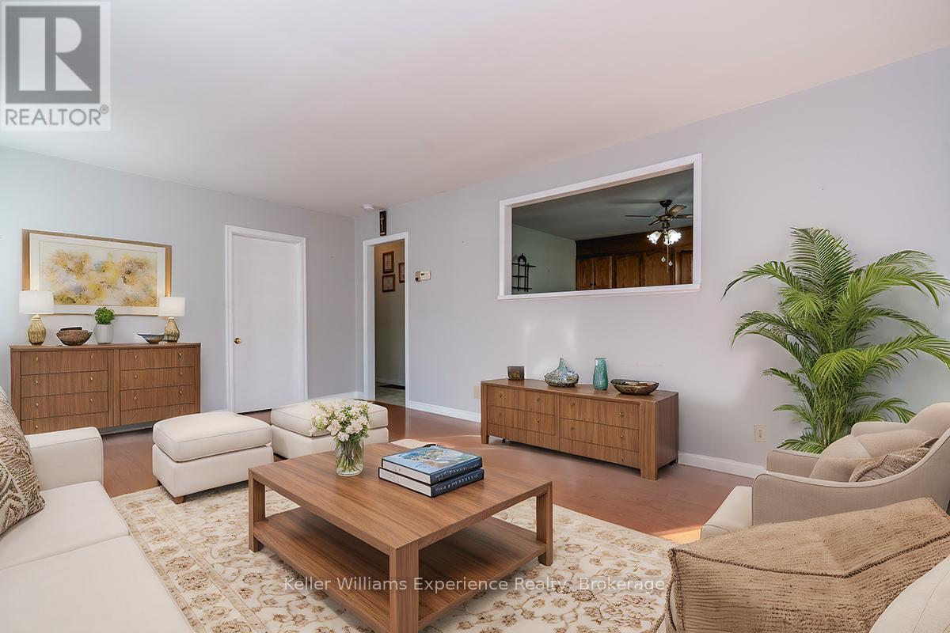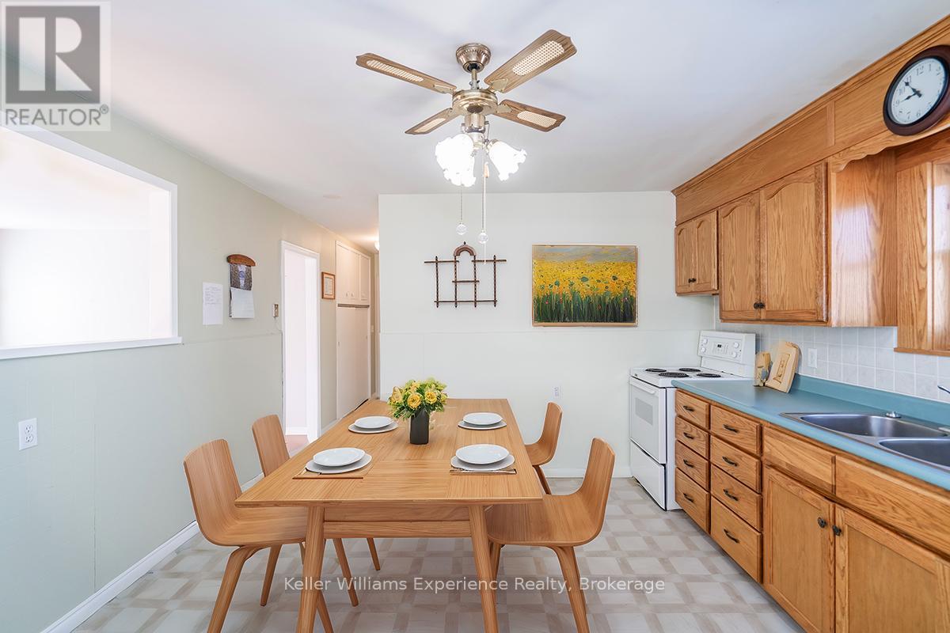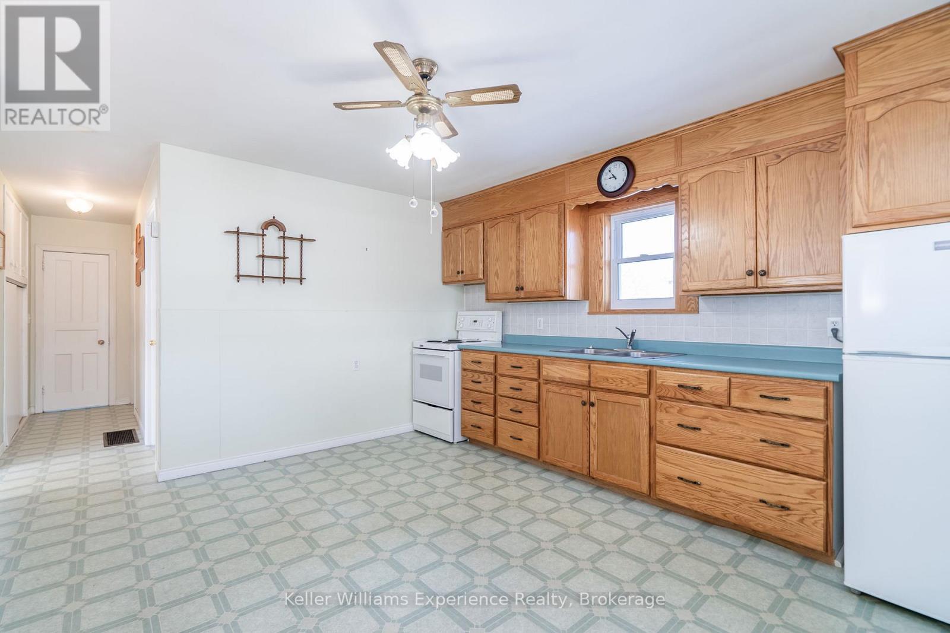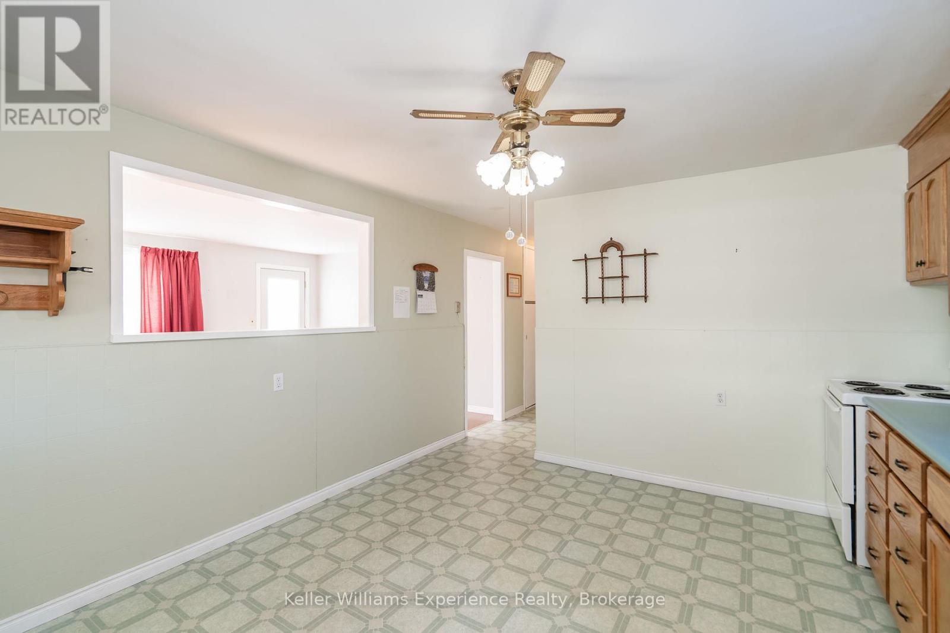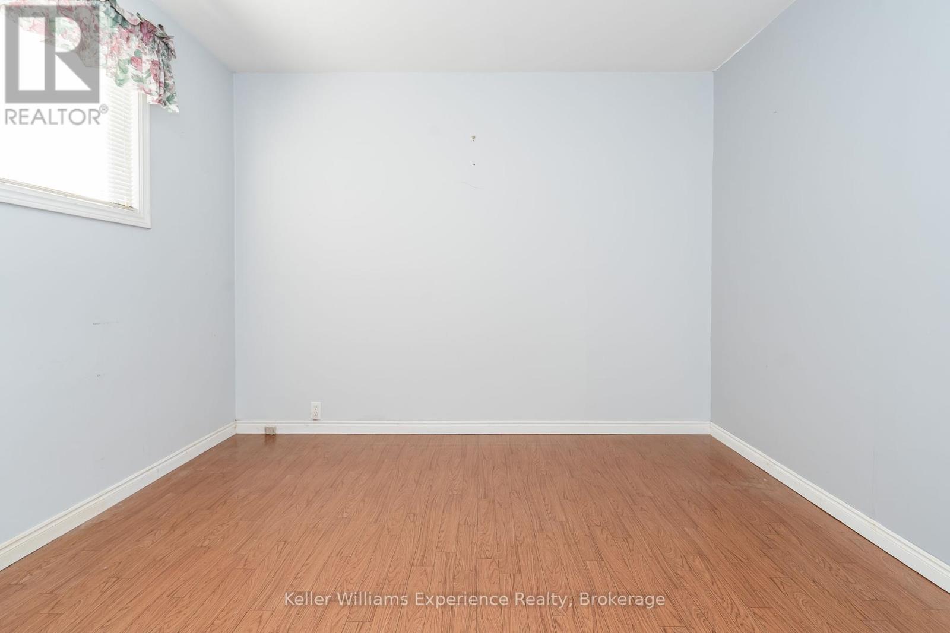24 Fox Street Penetanguishene, Ontario L9M 1R9
$425,000
2 Bedroom
1 Bathroom
Bungalow
Forced Air
*OPEN HOUSE - MAR 29 & 30 FROM 11AM-1PM* Move-in ready and full of potential, this charming 2-bedroom, 1-bath bungalow in the heart of Penetanguishene is perfect for first-time buyers, downsizers, or investors. Featuring a durable metal roof and a newer furnace, this home offers peace of mind and low maintenance living. The bright main floor provides comfortable living space, while the unfinished walk-out basement offers endless possibilities for additional living areas or a rec room. Conveniently located within walking distance to shopping, schools, parks, and beautiful Georgian Bay, this property combines small-town charm with easy access to amenities a fantastic opportunity to settle into a growing, welcoming community! (id:36109)
Property Details
| MLS® Number | S12037328 |
| Property Type | Single Family |
| Community Name | Penetanguishene |
| Amenities Near By | Place Of Worship, Schools |
| Community Features | Community Centre, School Bus |
| Equipment Type | None |
| Features | Sump Pump |
| Parking Space Total | 2 |
| Rental Equipment Type | None |
| Structure | Porch |
Building
| Bathroom Total | 1 |
| Bedrooms Above Ground | 2 |
| Bedrooms Total | 2 |
| Appliances | Water Heater, Dryer, Stove, Washer, Refrigerator |
| Architectural Style | Bungalow |
| Basement Development | Unfinished |
| Basement Type | Full (unfinished) |
| Construction Style Attachment | Detached |
| Exterior Finish | Vinyl Siding |
| Fire Protection | Smoke Detectors |
| Foundation Type | Block |
| Heating Fuel | Natural Gas |
| Heating Type | Forced Air |
| Stories Total | 1 |
| Type | House |
| Utility Water | Municipal Water |
Parking
| No Garage |
Land
| Acreage | No |
| Land Amenities | Place Of Worship, Schools |
| Sewer | Sanitary Sewer |
| Size Irregular | 55 X 141 Acre |
| Size Total Text | 55 X 141 Acre |
| Zoning Description | R2 |
Rooms
| Level | Type | Length | Width | Dimensions |
|---|---|---|---|---|
| Main Level | Living Room | 5.43 m | 3.71 m | 5.43 m x 3.71 m |
| Main Level | Kitchen | 4.15 m | 3.68 m | 4.15 m x 3.68 m |
| Main Level | Bedroom | 3.77 m | 3.03 m | 3.77 m x 3.03 m |
| Main Level | Bedroom 2 | 2.5 m | 2.66 m | 2.5 m x 2.66 m |
| Main Level | Laundry Room | 2.43 m | 2.66 m | 2.43 m x 2.66 m |
INQUIRE ABOUT
24 Fox Street
