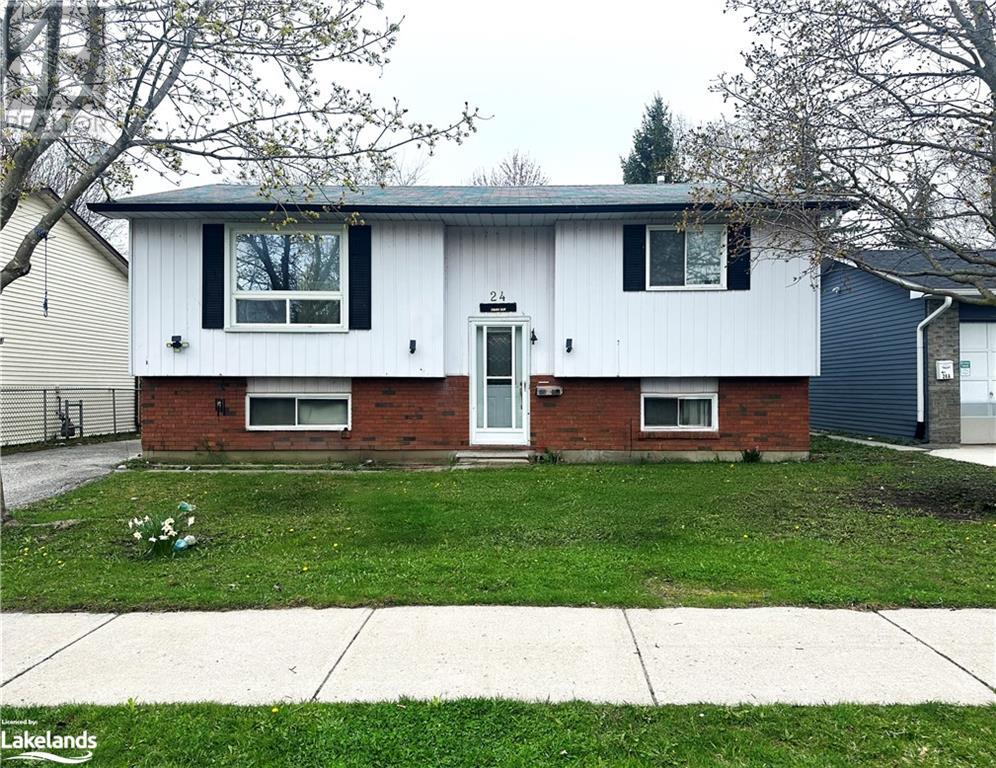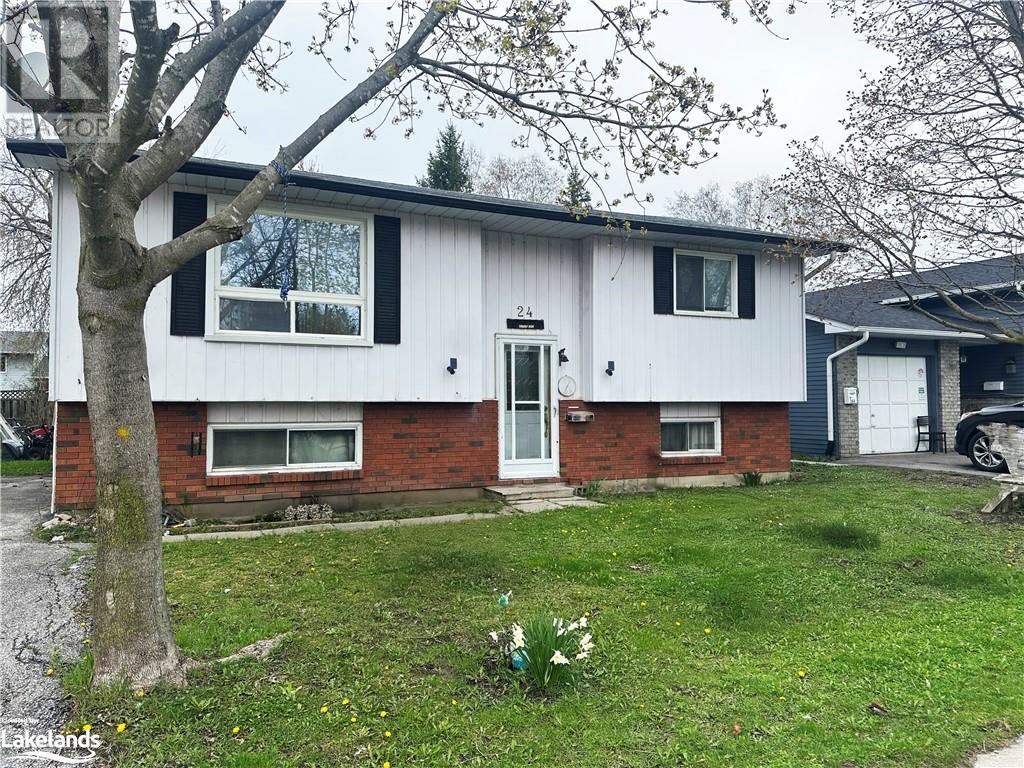24 Shannon Street Orillia, Ontario L3V 7K4
$299,900
3 Bedroom
2 Bathroom
1606
Raised Bungalow
None
Forced Air
Perfect Starter Home Or Add To Your Investment Portfolio. Situated In A Family Friendly Neighbourhood, Just Steps From Lake Simcoe, This Raised Bungalow Offers A 2 Bed, 1 Bath Main Level Complete With A Large Eat-In Kitchen And Family Room. The Fully Finished Basement Features An Additional Bedroom, Bathroom, Kitchen And Living Area, Perfect For In-Law Capabilities Or Additional Income. Close To All Amenities, Restaurants, Schools, Parks, Beaches And More. Don't Let This Amazing Opportunity Pass You By! (id:36109)
Property Details
| MLS® Number | 40584005 |
| Property Type | Single Family |
| Amenities Near By | Beach, Golf Nearby, Marina, Park, Playground, Public Transit, Schools |
| Communication Type | High Speed Internet |
| Community Features | Quiet Area, School Bus |
| Equipment Type | Furnace, Water Heater |
| Features | Southern Exposure, Paved Driveway, In-law Suite |
| Parking Space Total | 2 |
| Rental Equipment Type | Furnace, Water Heater |
| Structure | Porch |
Building
| Bathroom Total | 2 |
| Bedrooms Above Ground | 2 |
| Bedrooms Below Ground | 1 |
| Bedrooms Total | 3 |
| Appliances | Dishwasher, Dryer, Refrigerator, Washer |
| Architectural Style | Raised Bungalow |
| Basement Development | Finished |
| Basement Type | Full (finished) |
| Constructed Date | 1987 |
| Construction Style Attachment | Detached |
| Cooling Type | None |
| Exterior Finish | Aluminum Siding, Brick |
| Foundation Type | Block |
| Heating Fuel | Natural Gas |
| Heating Type | Forced Air |
| Stories Total | 1 |
| Size Interior | 1606 |
| Type | House |
| Utility Water | Municipal Water |
Land
| Access Type | Road Access, Highway Access |
| Acreage | No |
| Land Amenities | Beach, Golf Nearby, Marina, Park, Playground, Public Transit, Schools |
| Sewer | Municipal Sewage System |
| Size Depth | 100 Ft |
| Size Frontage | 50 Ft |
| Size Irregular | 0.115 |
| Size Total | 0.115 Ac|under 1/2 Acre |
| Size Total Text | 0.115 Ac|under 1/2 Acre |
| Zoning Description | R2 |
Rooms
| Level | Type | Length | Width | Dimensions |
|---|---|---|---|---|
| Lower Level | Bedroom | 12'0'' x 10'0'' | ||
| Lower Level | 3pc Bathroom | Measurements not available | ||
| Lower Level | Kitchen | 18'0'' x 8'0'' | ||
| Lower Level | Living Room | 18'0'' x 15'0'' | ||
| Main Level | Bedroom | 12'0'' x 10'0'' | ||
| Main Level | Primary Bedroom | 13'0'' x 10'0'' | ||
| Main Level | 4pc Bathroom | Measurements not available | ||
| Main Level | Eat In Kitchen | 15'0'' x 10'0'' | ||
| Main Level | Living Room | 15'0'' x 15'0'' |
Utilities
| Electricity | Available |
| Natural Gas | Available |
INQUIRE ABOUT
24 Shannon Street





