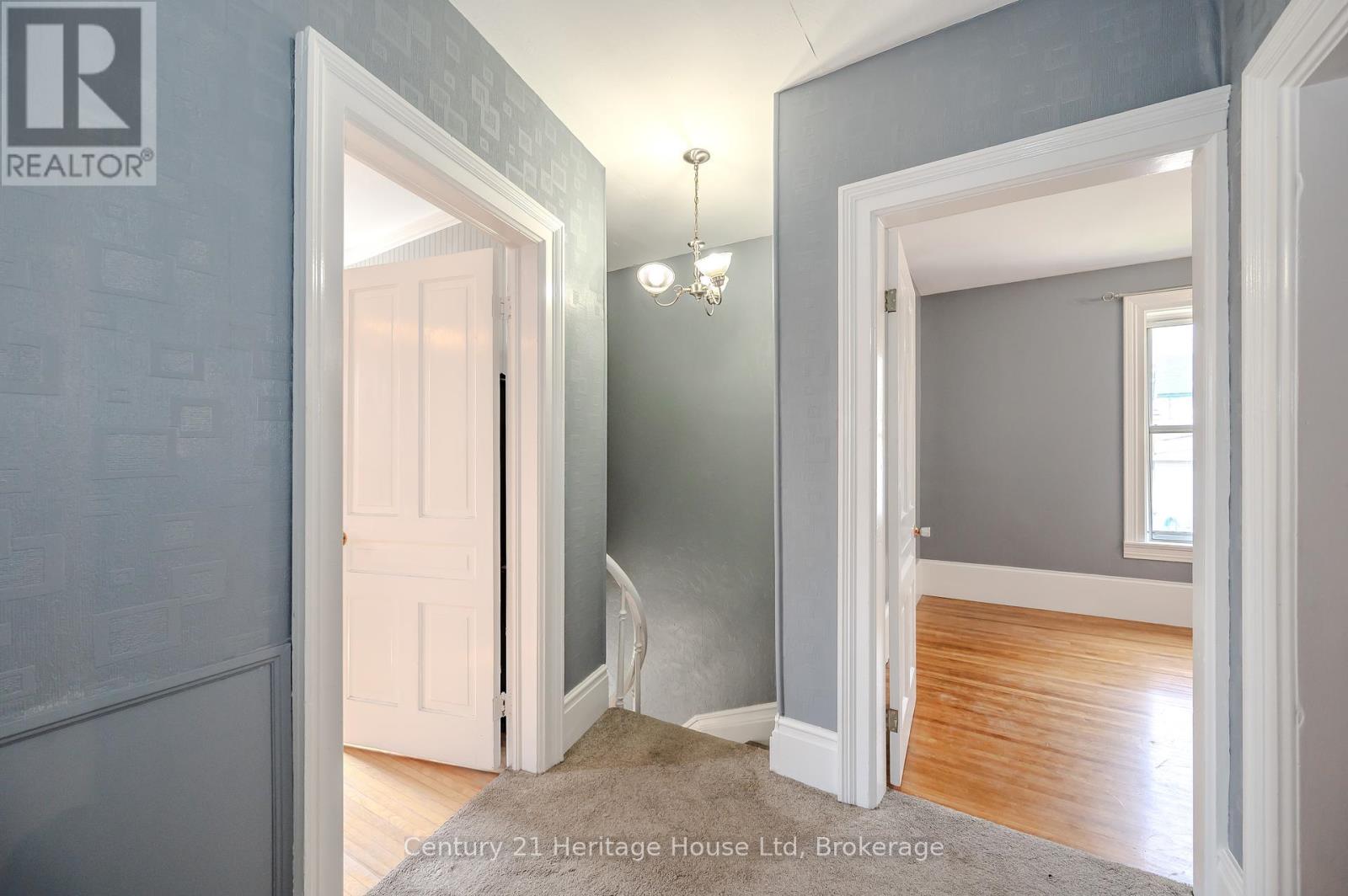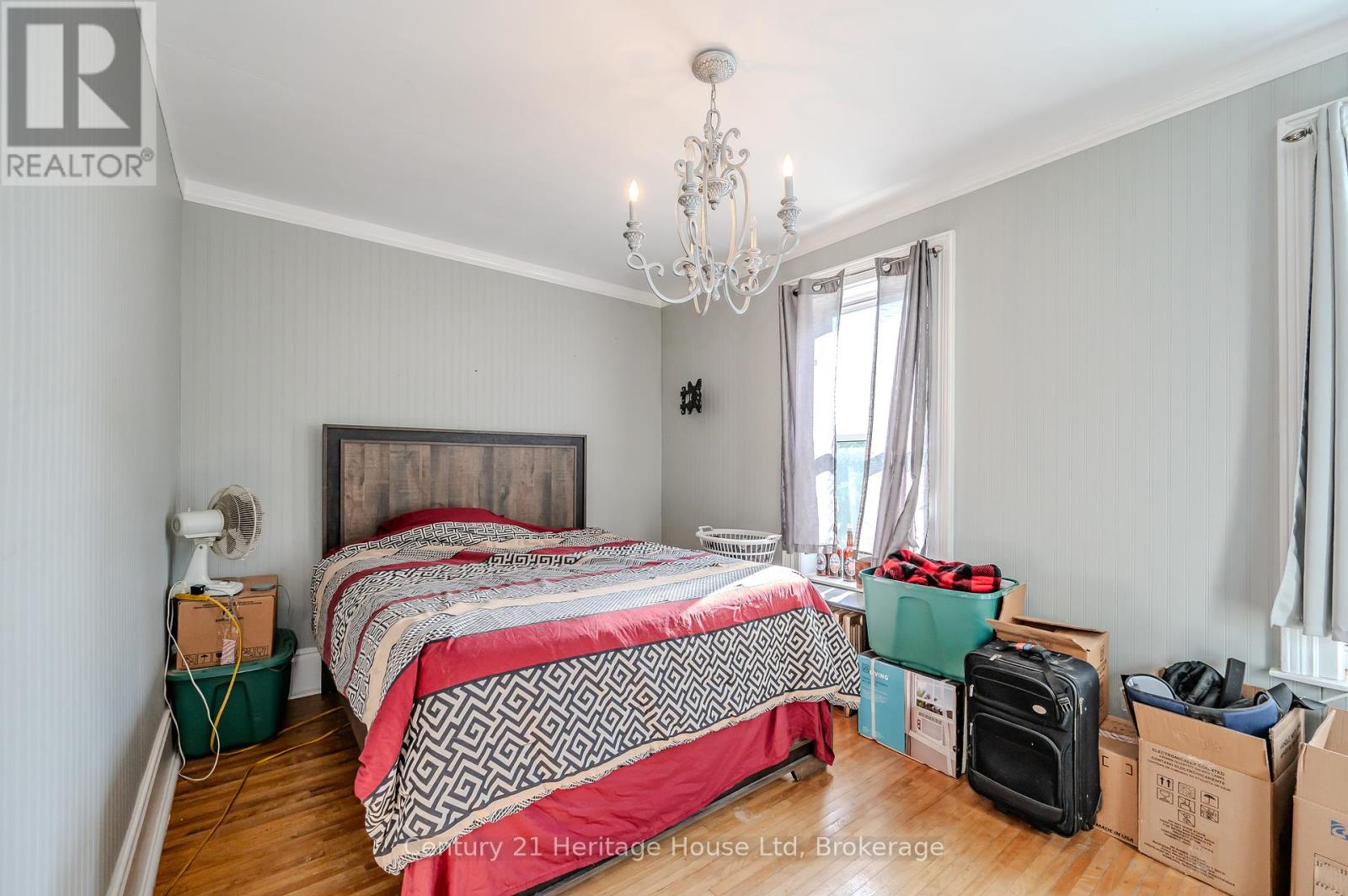$560,000
2
Window Air Conditioner
Radiant Heat
Welcome to the Growing town of Ingersoll!! This home is great for first time home buyers or for the growing family. It has 3 large bedrooms, with the possibility of a 4th, large living room and dining room. It is located near the complex, walking distance to a large park which is great to take the dog for a walk or enjoy a nice sunny picnic. The property has a nice private back yard and it is just waiting for its new owner. Don't wait to book your showing this one won't last long1! (id:36109)
Property Details
MLS® Number
X11909165
Property Type
Single Family
Community Name
Ingersoll - South
Amenities Near By
Schools, Park
Community Features
Community Centre
Equipment Type
Water Heater - Gas
Features
Irregular Lot Size
Parking Space Total
4
Rental Equipment Type
Water Heater - Gas
Structure
Porch
Building
Bathroom Total
2
Bedrooms Above Ground
3
Bedrooms Total
3
Appliances
Water Heater, Water Softener, Dryer, Stove, Washer, Refrigerator
Basement Development
Unfinished
Basement Type
N/a (unfinished)
Construction Style Attachment
Detached
Cooling Type
Window Air Conditioner
Exterior Finish
Aluminum Siding
Foundation Type
Block
Half Bath Total
1
Heating Fuel
Natural Gas
Heating Type
Radiant Heat
Stories Total
2
Size Interior
1,500 - 2,000 Ft2
Type
House
Utility Water
Municipal Water
Parking
Land
Acreage
No
Land Amenities
Schools, Park
Sewer
Sanitary Sewer
Size Depth
80 Ft
Size Frontage
59 Ft
Size Irregular
59 X 80 Ft ; 79.79ft X59.47 Ft X 87.92 Ft X 58.48 Ft
Size Total Text
59 X 80 Ft ; 79.79ft X59.47 Ft X 87.92 Ft X 58.48 Ft|under 1/2 Acre
Zoning Description
R2
Rooms
Level
Type
Length
Width
Dimensions
Second Level
Primary Bedroom
4.47 m
2.95 m
4.47 m x 2.95 m
Second Level
Bedroom
3 m
3.23 m
3 m x 3.23 m
Second Level
Bedroom 2
2.82 m
3.84 m
2.82 m x 3.84 m
Second Level
Bathroom
2.28 m
2.64 m
2.28 m x 2.64 m
Main Level
Kitchen
5.21 m
2.87 m
5.21 m x 2.87 m
Main Level
Dining Room
4.57 m
3.84 m
4.57 m x 3.84 m
Main Level
Den
2.79 m
3.66 m
2.79 m x 3.66 m
Main Level
Living Room
3.58 m
7.65 m
3.58 m x 7.65 m
Main Level
Bathroom
0.71 m
1.62 m
0.71 m x 1.62 m
Utilities
Cable
Installed
Sewer
Installed

































