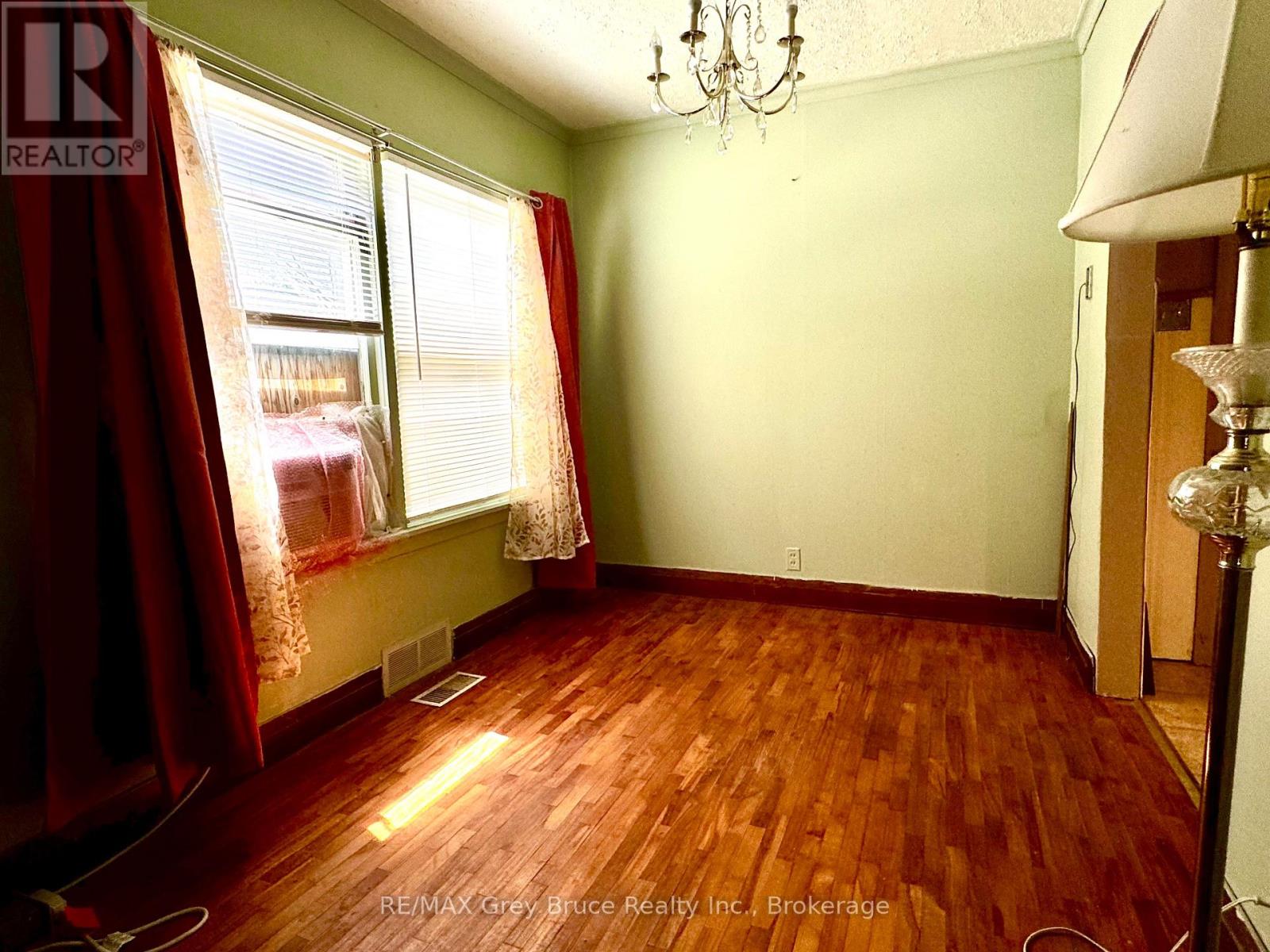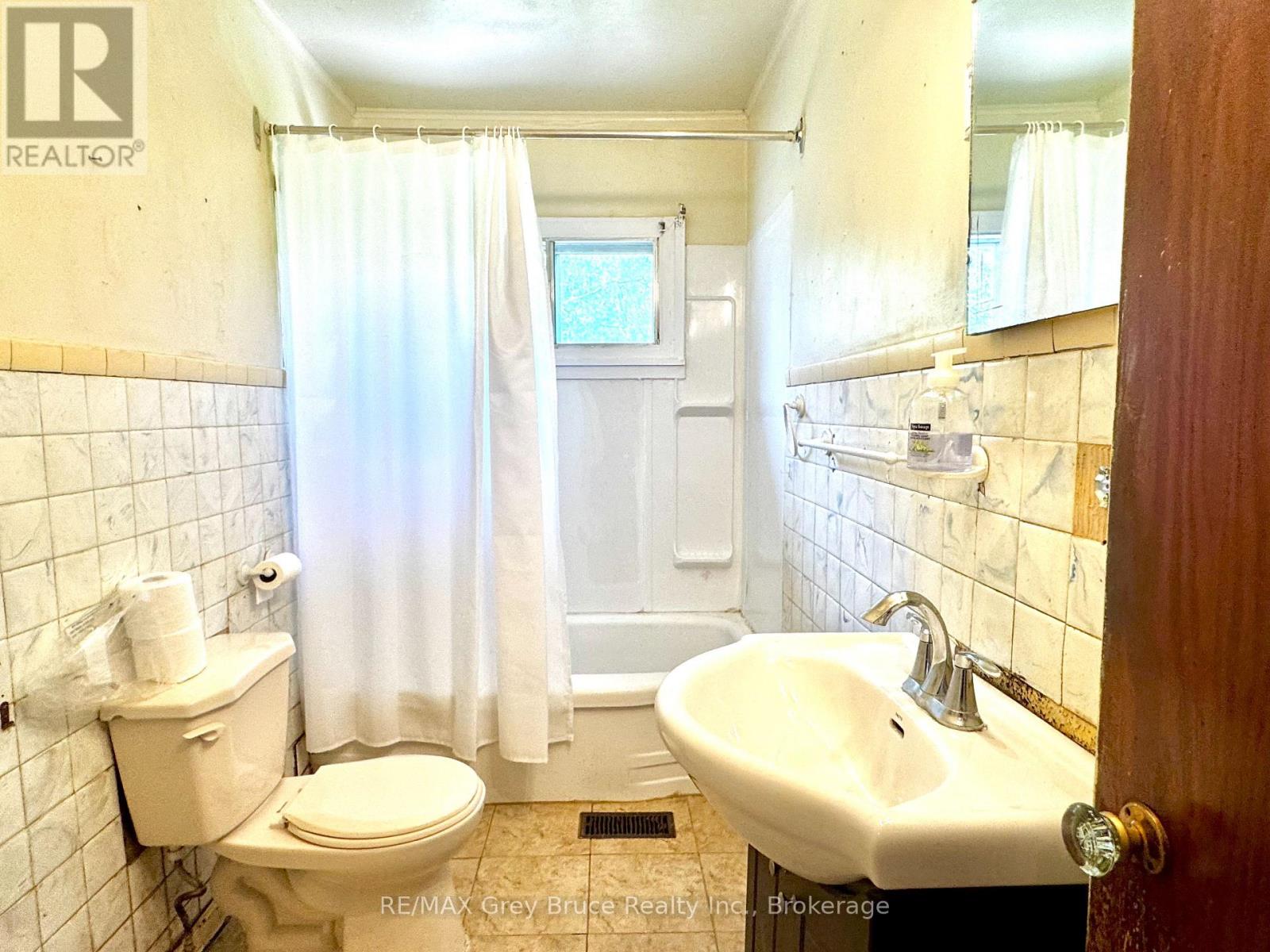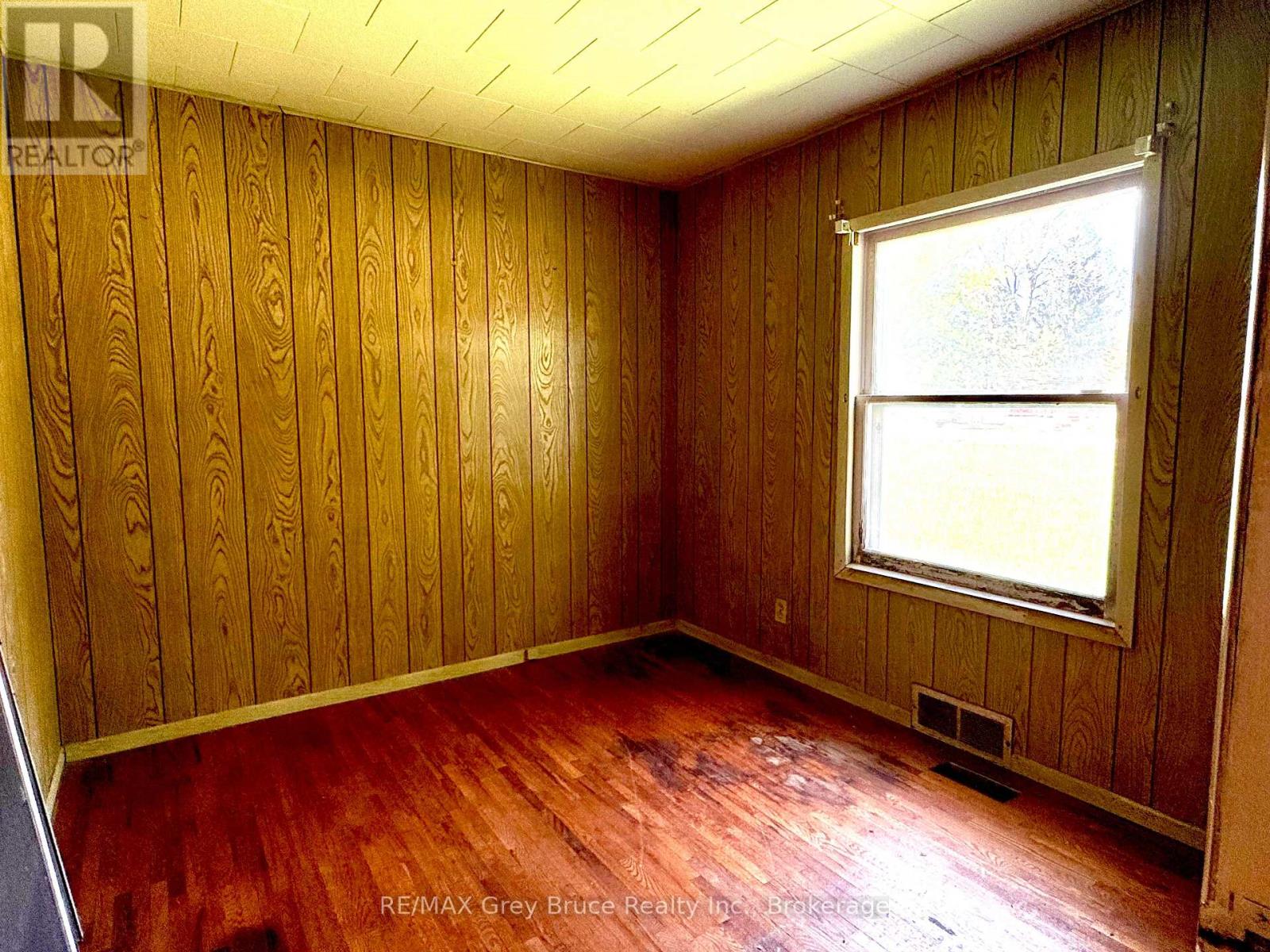$350,000
2
Bungalow
Forced Air
Three bedroom, one bathroom Bungalow located in a quiet, sought-after area. Spacious 66ft x 330ft Lot in a Highly Desirable West Side Neighbourhood! This generous property offers endless potential. Enjoy walking distance to Keppel Sarawak School, scenic parks, beautiful Georgian Bay, and local ball diamonds. Invest in a growing community, This rare property is full of opportunity. (id:36109)
Property Details
MLS® Number
X12133299
Property Type
Single Family
Community Name
Owen Sound
Equipment Type
Water Heater - Electric
Parking Space Total
4
Rental Equipment Type
Water Heater - Electric
Building
Bathroom Total
1
Bedrooms Above Ground
3
Bedrooms Total
3
Architectural Style
Bungalow
Basement Development
Unfinished
Basement Type
Full (unfinished)
Construction Style Attachment
Detached
Exterior Finish
Brick, Aluminum Siding
Foundation Type
Block
Heating Fuel
Natural Gas
Heating Type
Forced Air
Stories Total
1
Size Interior
700 - 1,100 Ft2
Type
House
Utility Water
Municipal Water
Parking
Land
Acreage
No
Sewer
Sanitary Sewer
Size Depth
330 Ft
Size Frontage
66 Ft
Size Irregular
66 X 330 Ft
Size Total Text
66 X 330 Ft
Zoning Description
R1-1
Rooms
Level
Type
Length
Width
Dimensions
Main Level
Living Room
4.69 m
2.957 m
4.69 m x 2.957 m
Main Level
Dining Room
2.317 m
3.069 m
2.317 m x 3.069 m
Main Level
Kitchen
4.018 m
3.135 m
4.018 m x 3.135 m
Main Level
Mud Room
2.301 m
3.425 m
2.301 m x 3.425 m
Main Level
Bedroom
2.901 m
2.377 m
2.901 m x 2.377 m
Main Level
Bedroom 2
2.905 m
2.699 m
2.905 m x 2.699 m
Main Level
Bedroom 3
2.27 m
2.955 m
2.27 m x 2.955 m
Main Level
Bathroom
2.973 m
1.524 m
2.973 m x 1.524 m
Utilities
Cable
Installed
Electricity
Installed
Sewer
Installed















