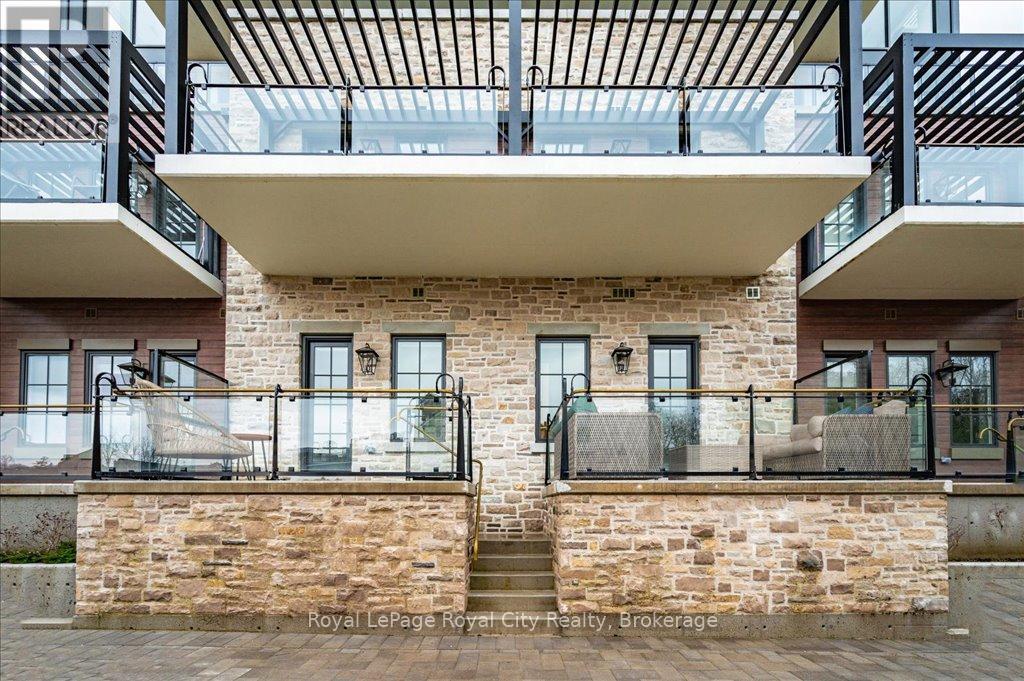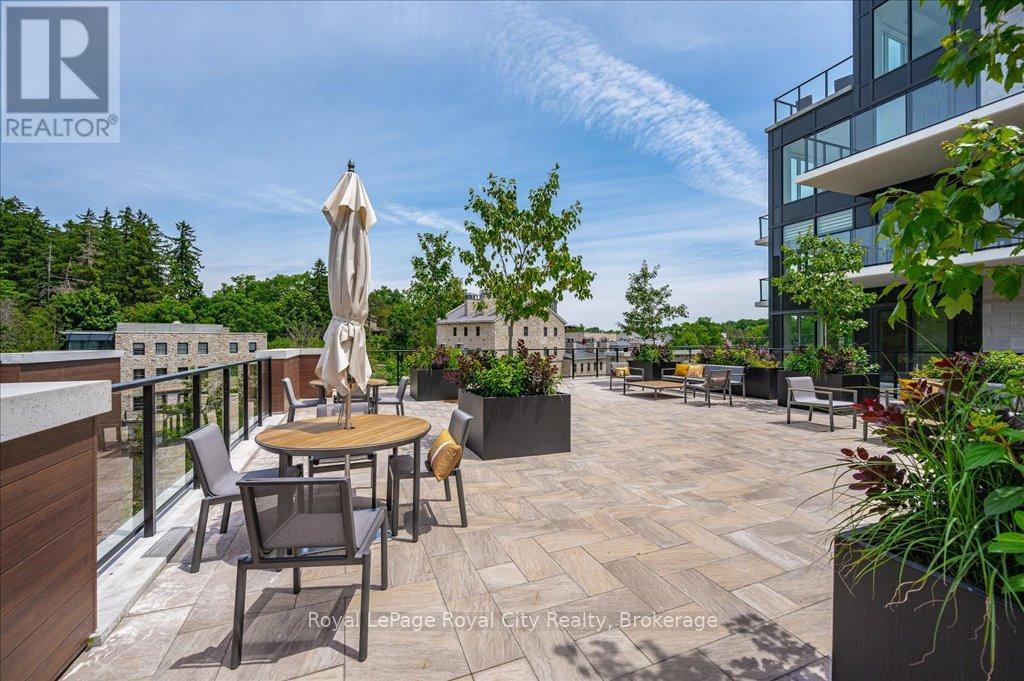25 - 6523 Wellington 7 Road Centre Wellington, Ontario N0B 1S0
$1,214,900Maintenance, Parking, Insurance, Common Area Maintenance
$578.03 Monthly
Maintenance, Parking, Insurance, Common Area Maintenance
$578.03 MonthlyThis stunning riverside WATERFALL VIEW walk out condo at Elora Mill Residences is now available for sale! You can't get much closer to the water without actually being right in the river folks. Magnificent views of the Tooth of Time, Elora Mill and the incredible downtown landscape. Enjoy the mesmerizing sounds of the flowing river. A one of a kind unit with unique upgrades and features - too many to list here. But some of the highlights are the vaulted ceiling with wood beams, custom lighting, hardwood floors and heated marble floor inlay in the kitchen - just to name a few. Two bedrooms and two full luxury baths. And not one but two outdoor balconies to enjoy the jaw dropping views. Don't forget - you can walk right outside from your unit! Perfect for your pet and going for a stroll. We will let the pictures do most of the talking here. I would be remiss not to mention this condo comes with TWO indoor heated parking spaces plus storage unit. Of course, the Elora Mill Residences are known for their unrivalled amenities - including concierge, amazing lobby and lounge area with coffee bar, beautiful garden courtyard, pool, fitness centre and more. And don't forget this rather important fact - a short 3 minute walk away you will find yourself in Downtown Elora to enjoy the restaurants, pubs, cafes, shops - and everything it has to offer. (id:36109)
Property Details
| MLS® Number | X12167042 |
| Property Type | Single Family |
| Community Name | Elora/Salem |
| Community Features | Pet Restrictions |
| Easement | Unknown, None |
| Features | Balcony, In Suite Laundry |
| Parking Space Total | 2 |
| View Type | Direct Water View |
| Water Front Type | Waterfront |
Building
| Bathroom Total | 2 |
| Bedrooms Above Ground | 2 |
| Bedrooms Total | 2 |
| Age | 0 To 5 Years |
| Amenities | Storage - Locker |
| Appliances | Water Heater, Water Softener, Dishwasher, Dryer, Microwave, Hood Fan, Stove, Washer, Refrigerator |
| Cooling Type | Central Air Conditioning |
| Exterior Finish | Stone |
| Heating Fuel | Natural Gas |
| Heating Type | Forced Air |
| Size Interior | 1,000 - 1,199 Ft2 |
| Type | Apartment |
Parking
| Underground | |
| Garage |
Land
| Access Type | Year-round Access |
| Acreage | No |
| Zoning Description | R6 |
Rooms
| Level | Type | Length | Width | Dimensions |
|---|---|---|---|---|
| Main Level | Kitchen | 4.72 m | 4.05 m | 4.72 m x 4.05 m |
| Main Level | Living Room | 5.37 m | 4.06 m | 5.37 m x 4.06 m |
| Main Level | Primary Bedroom | 4.51 m | 4.27 m | 4.51 m x 4.27 m |
| Main Level | Bedroom 2 | 3.68 m | 3.46 m | 3.68 m x 3.46 m |
| Main Level | Bathroom | 2.95 m | 1.5 m | 2.95 m x 1.5 m |
| Main Level | Bathroom | 3.8 m | 3.02 m | 3.8 m x 3.02 m |
| Main Level | Laundry Room | 2.05 m | 1.55 m | 2.05 m x 1.55 m |











































