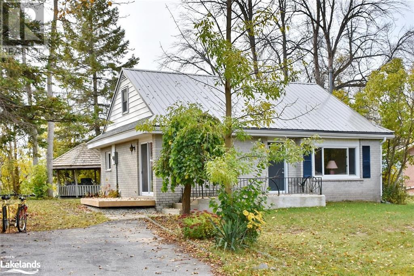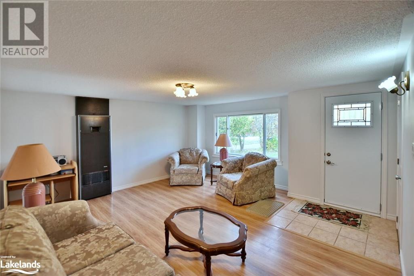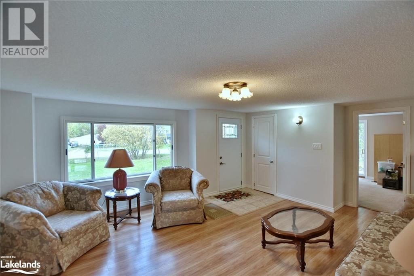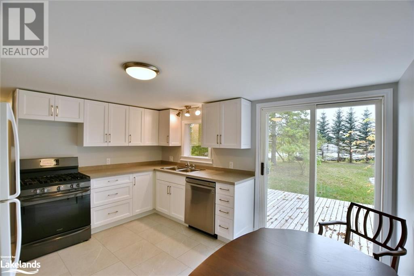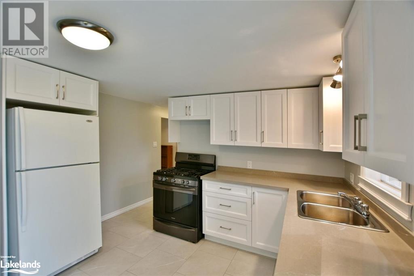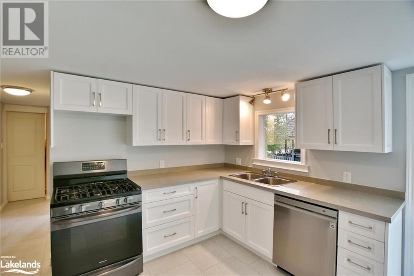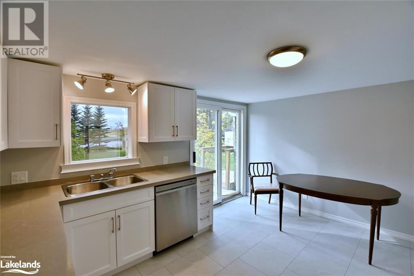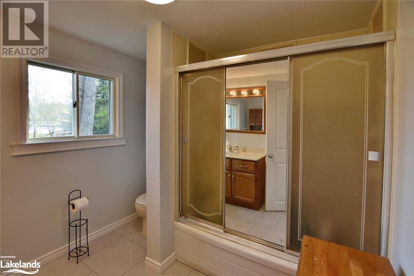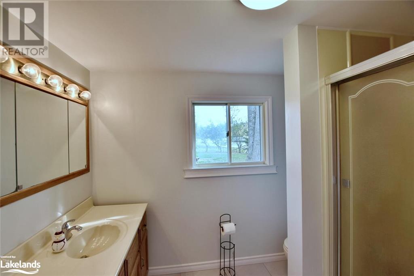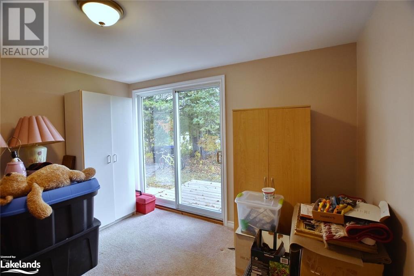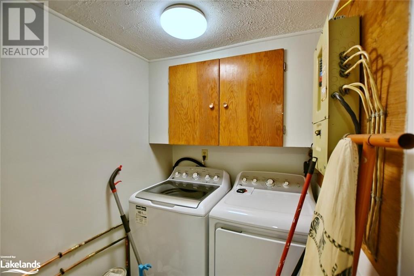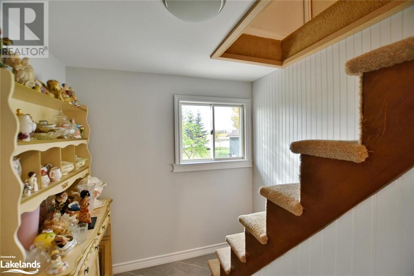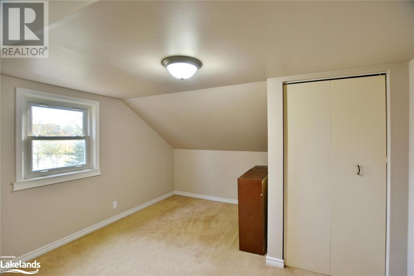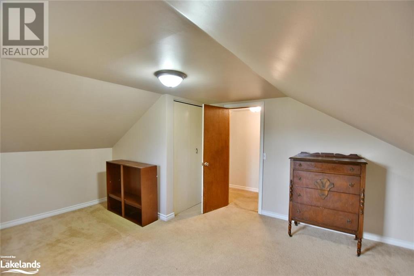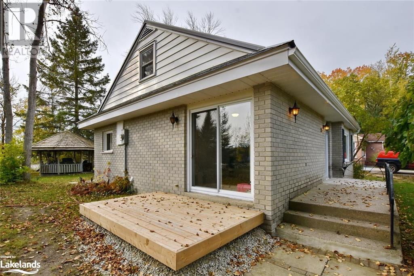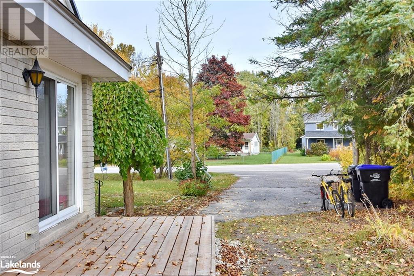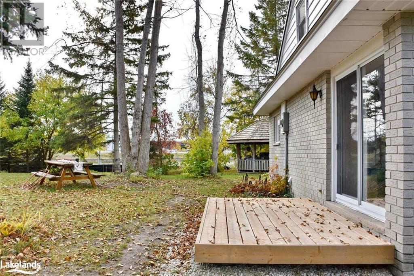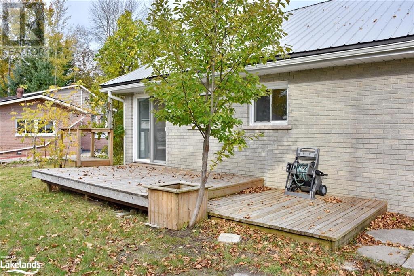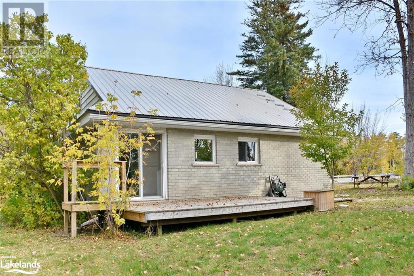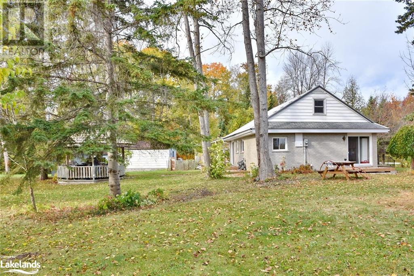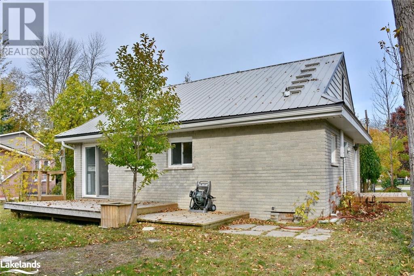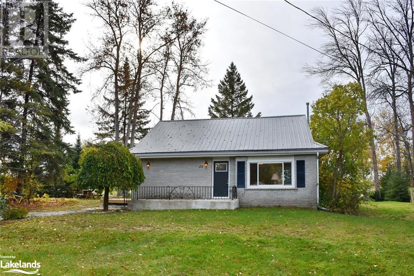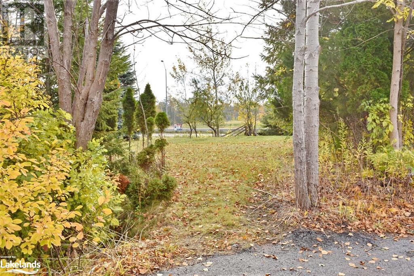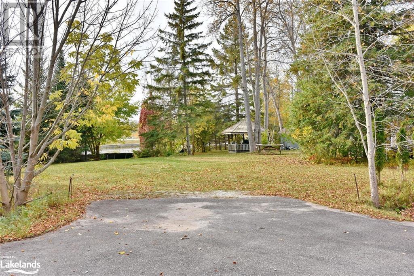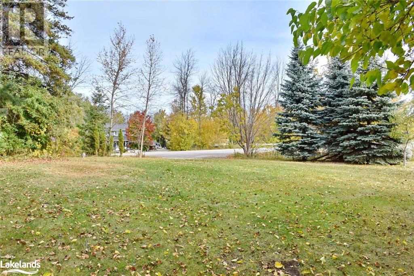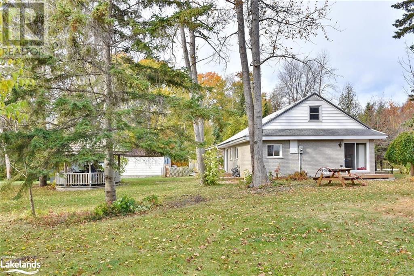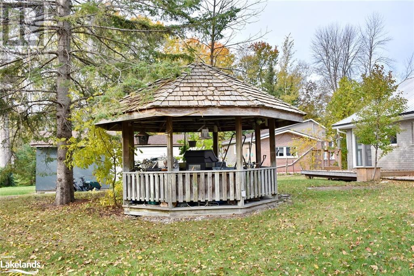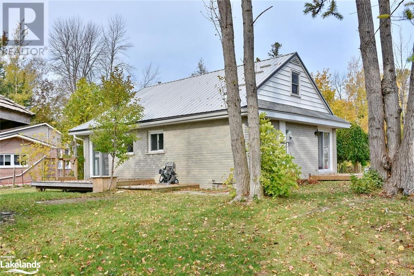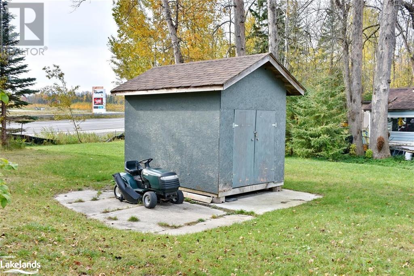25 Ayling Reid Court Wasaga Beach, Ontario L9Z 2G5
$699,900
3 Bedroom
1 Bathroom
1111.34 sqft
None
Nestled in a peaceful cul-de-sac, this delightful 3-bedroom, 1-bath home offers an idyllic retreat just moments from the stunning beaches of Georgian Bay. Situated on a generously sized lot with second lot and the potential for a second building lot when services are available. This property provides ample space for outdoor activities, gardening, or even expanding your dream home. The serene surroundings and the proximity to the bay make it an ideal place to call home or enjoy as a vacation getaway. With three bedrooms, there's room for the whole family or guests. Don't miss out on this opportunity to live near the breathtaking Georgian Bay beaches in a tranquil and spacious setting. Your coastal dream awaits!-- (id:36109)
Property Details
| MLS® Number | 40570738 |
| Property Type | Single Family |
| Amenities Near By | Beach, Golf Nearby, Playground, Public Transit, Schools |
| Community Features | Community Centre, School Bus |
| Features | Cul-de-sac |
| Parking Space Total | 3 |
| Structure | Shed |
Building
| Bathroom Total | 1 |
| Bedrooms Above Ground | 3 |
| Bedrooms Total | 3 |
| Appliances | Dishwasher, Dryer, Refrigerator, Water Softener, Washer, Gas Stove(s) |
| Basement Development | Unfinished |
| Basement Type | Crawl Space (unfinished) |
| Construction Style Attachment | Detached |
| Cooling Type | None |
| Exterior Finish | Brick |
| Foundation Type | Block |
| Heating Fuel | Natural Gas |
| Stories Total | 2 |
| Size Interior | 1111.34 Sqft |
| Type | House |
| Utility Water | Drilled Well |
Land
| Access Type | Road Access |
| Acreage | No |
| Land Amenities | Beach, Golf Nearby, Playground, Public Transit, Schools |
| Sewer | Septic System |
| Size Frontage | 75 Ft |
| Size Total Text | 1/2 - 1.99 Acres |
| Zoning Description | R1 |
Rooms
| Level | Type | Length | Width | Dimensions |
|---|---|---|---|---|
| Second Level | Primary Bedroom | 16'10'' x 12'9'' | ||
| Main Level | 4pc Bathroom | 8'8'' x 8'' | ||
| Main Level | Bedroom | 16'10'' x 12'2'' | ||
| Main Level | Bedroom | 11'0'' x 10'5'' | ||
| Main Level | Living Room | 18'5'' x 14'7'' | ||
| Main Level | Kitchen | 11'6'' x 7'3'' | ||
| Main Level | Breakfast | 11'6'' x 6'3'' |
INQUIRE ABOUT
25 Ayling Reid Court
