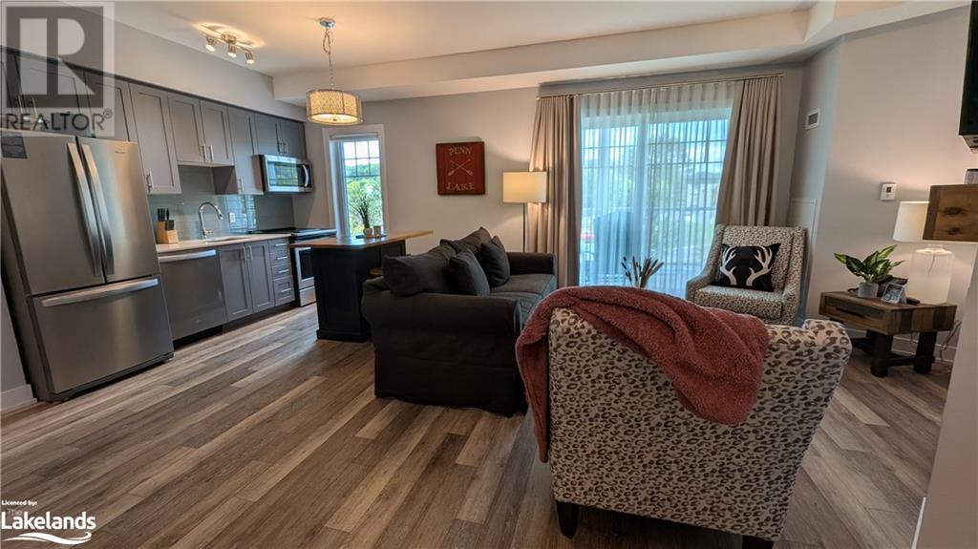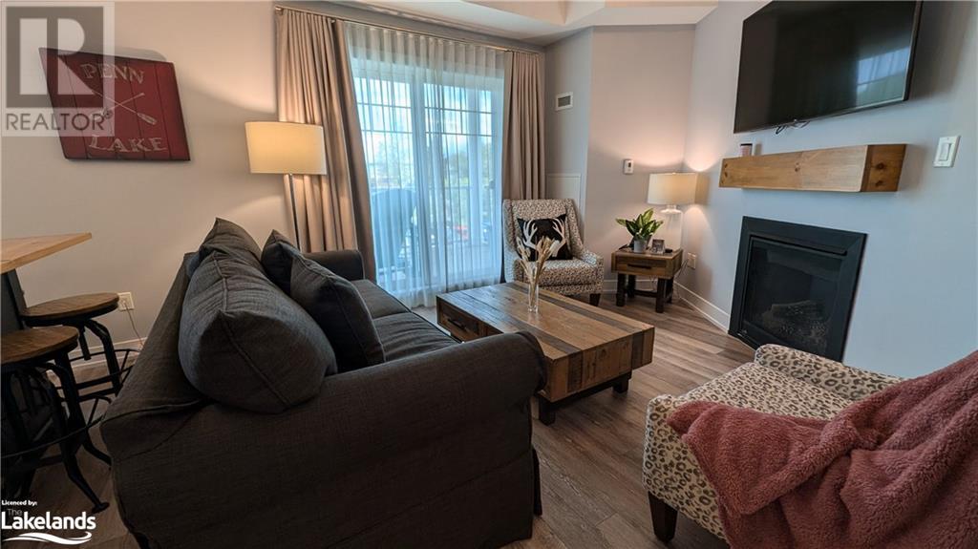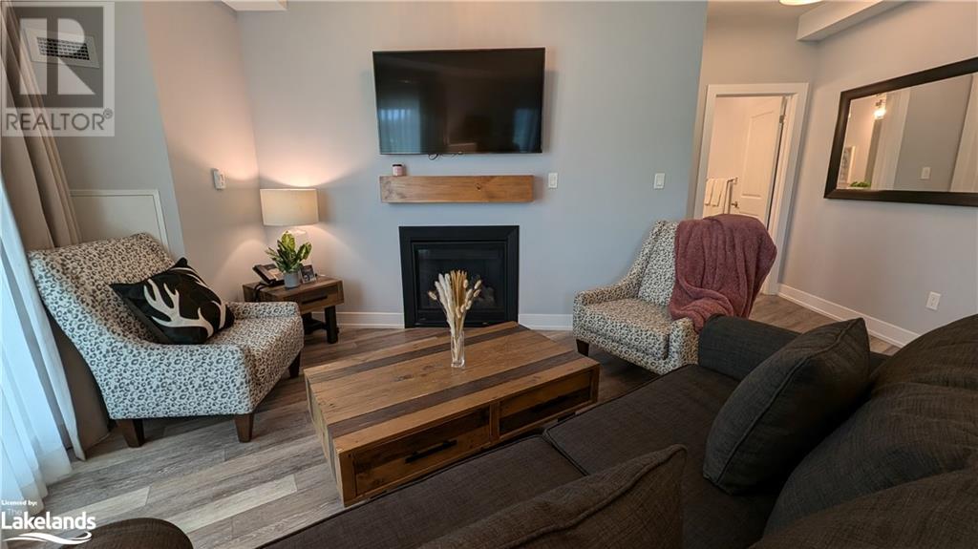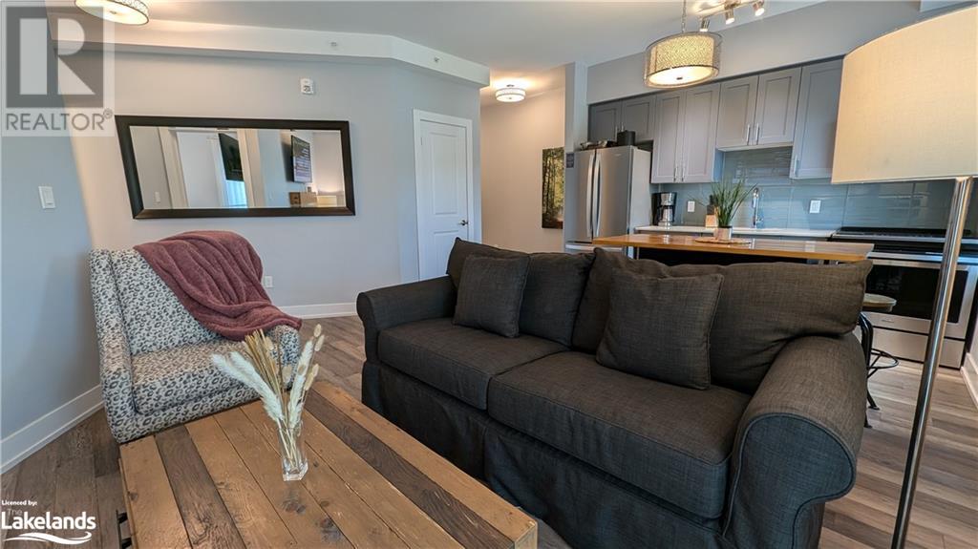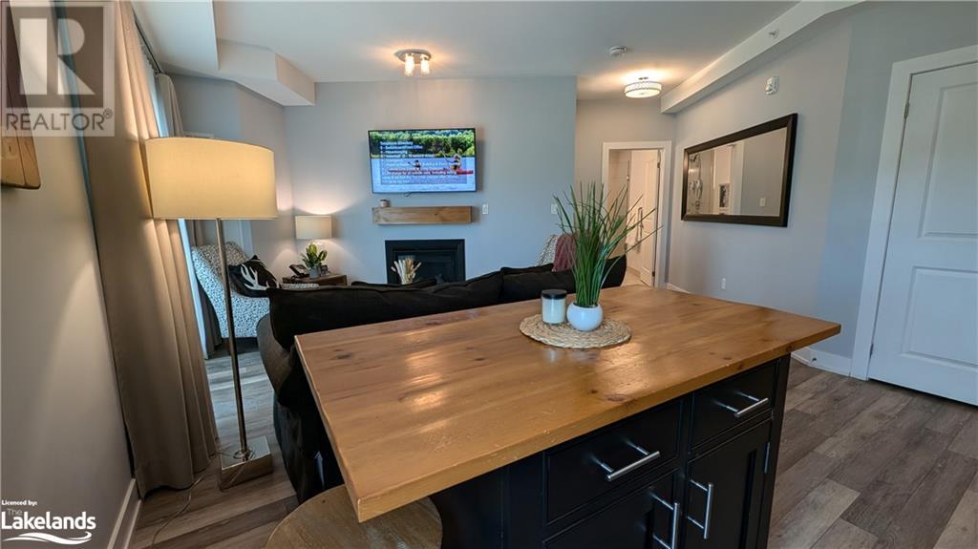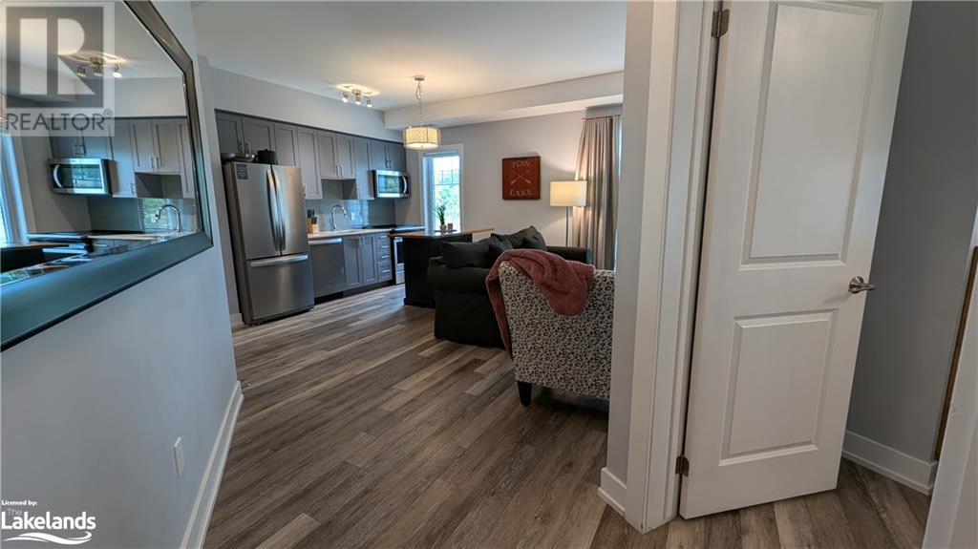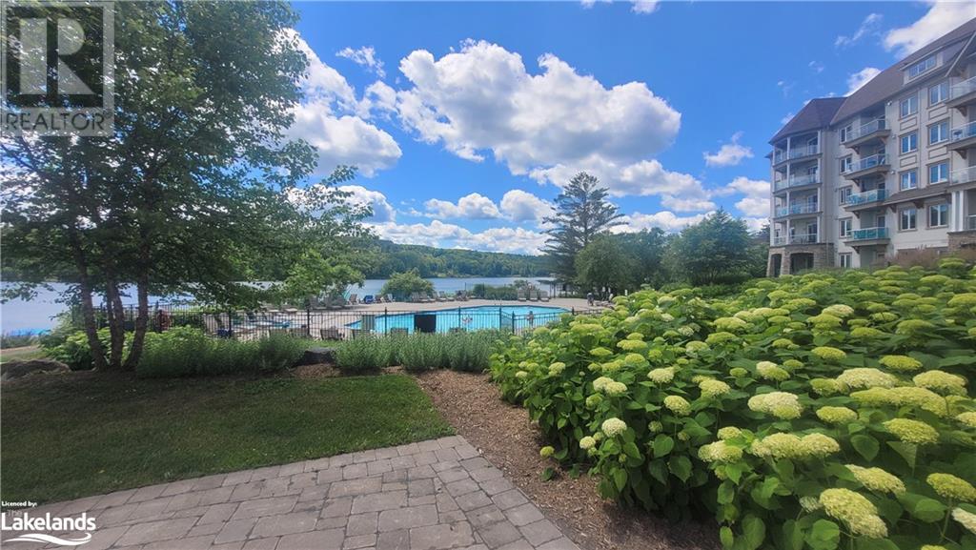25 Pen Lake Point Road Unit# 316 Huntsville, Ontario P1H 1A9
$519,900Maintenance, Insurance, Cable TV, Heat, Property Management, Water, Parking
$618 Monthly
Maintenance, Insurance, Cable TV, Heat, Property Management, Water, Parking
$618 MonthlyStep into a piece of Muskoka paradise with this beautiful, spacious 1-bedroom condo at Lakeside Lodge, situated within the esteemed Deerhurst Resort. Offering a seamless blend of comfort and convenience, this fully furnished unit is your gateway to a year-round Muskoka lifestyle. This well-appointed condo features a cozy gas fireplace and large living room area, island dining area, and a full kitchen with modern appliances, perfect for entertaining or relaxing. Enjoy the serene setting from your expansive, private exterior balcony with water views of Sunset Bay, ideal for sipping morning coffee or unwinding after a day of adventure. Residents have access to exceptional amenities including a gym, private owners lounge, laundry facilities, and inviting common spaces. Dive into the outdoor pool or stroll down to Peninsula Lake for peaceful waterfront access. Deerhurst Resort is a hub for outdoor enthusiasts. Enjoy swimming, canoeing, hiking trails, beach volleyball, and tennis during the warmer months. When winter arrives, cross-country skiing trails and nearby Hidden Valley Ski Club offer endless opportunities for snowy fun. Located just outside Huntsville, this condo is conveniently close to trendy shops, diverse dining options, and popular tourist spots. Explore the natural beauty of Algonquin Provincial Park and Arrowhead Provincial Park, both within easy reach. Ideal for first-time buyers, investors, or those seeking a low-maintenance vacation home. Currently part of the resort’s rental program, this condo offers the potential for income generation when not in use. Seize the opportunity to own a slice of Muskoka at Lakeside Lodge. Contact us today to schedule a viewing and start your journey to resort living! (id:36109)
Property Details
| MLS® Number | 40631098 |
| Property Type | Single Family |
| AmenitiesNearBy | Beach, Marina, Shopping, Ski Area |
| CommunicationType | High Speed Internet |
| Features | Southern Exposure, Balcony, Paved Driveway, Country Residential |
| ParkingSpaceTotal | 2 |
| PoolType | Indoor Pool |
| StorageType | Locker |
| ViewType | Direct Water View |
| WaterFrontType | Waterfront |
Building
| BathroomTotal | 1 |
| BedroomsAboveGround | 1 |
| BedroomsTotal | 1 |
| Amenities | Exercise Centre, Party Room |
| Appliances | Dishwasher, Microwave, Refrigerator, Stove, Window Coverings |
| BasementType | None |
| ConstructionStyleAttachment | Attached |
| CoolingType | Central Air Conditioning |
| ExteriorFinish | Stucco |
| FoundationType | Poured Concrete |
| HeatingType | Forced Air |
| StoriesTotal | 1 |
| SizeInterior | 650 Sqft |
| Type | Apartment |
| UtilityWater | Municipal Water |
Parking
| Visitor Parking |
Land
| AccessType | Water Access |
| Acreage | No |
| LandAmenities | Beach, Marina, Shopping, Ski Area |
| LandscapeFeatures | Landscaped |
| Sewer | Municipal Sewage System |
| SizeTotalText | Unknown |
| SurfaceWater | Lake |
| ZoningDescription | C4 |
Rooms
| Level | Type | Length | Width | Dimensions |
|---|---|---|---|---|
| Main Level | 3pc Bathroom | Measurements not available | ||
| Main Level | Bedroom | 12'1'' x 11'10'' | ||
| Main Level | Kitchen | 19'5'' x 16'1'' |
Utilities
| Cable | Available |
| Natural Gas | Available |
| Telephone | Available |







