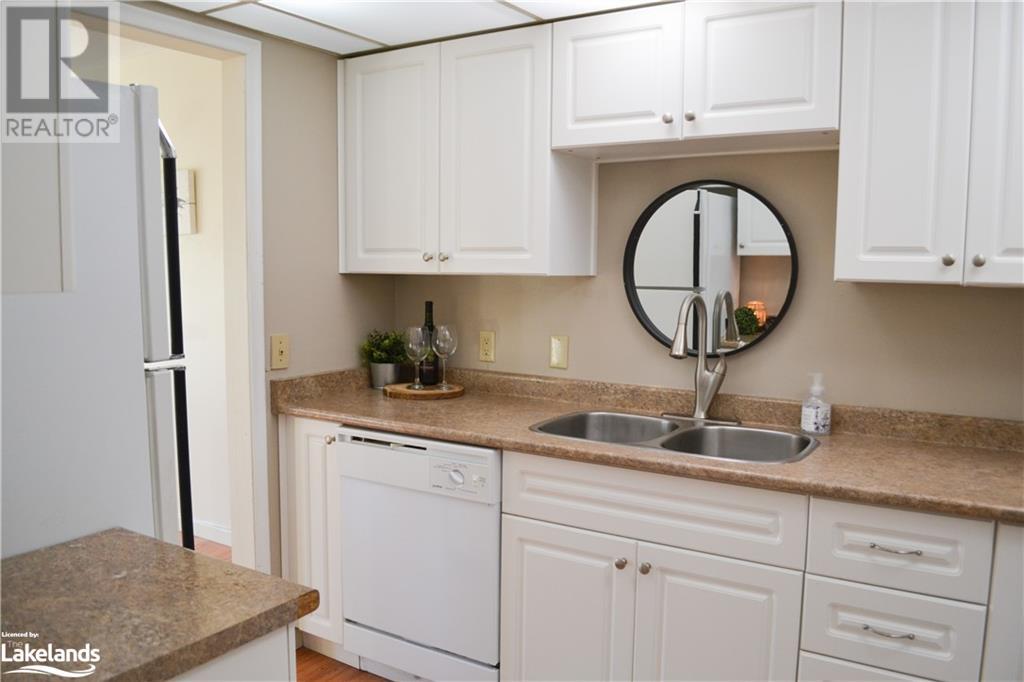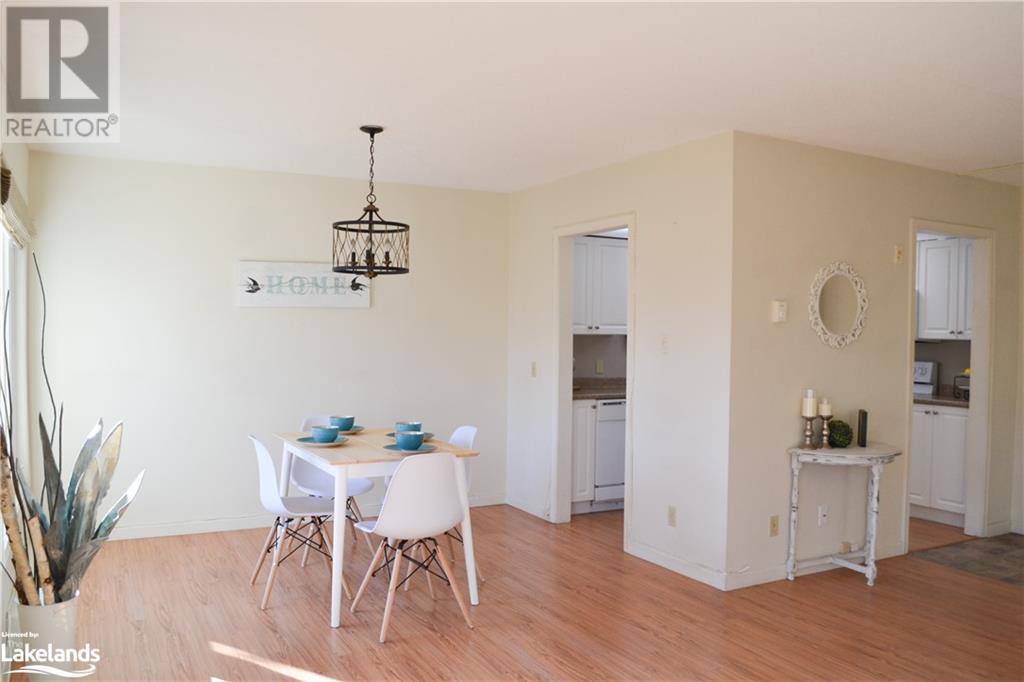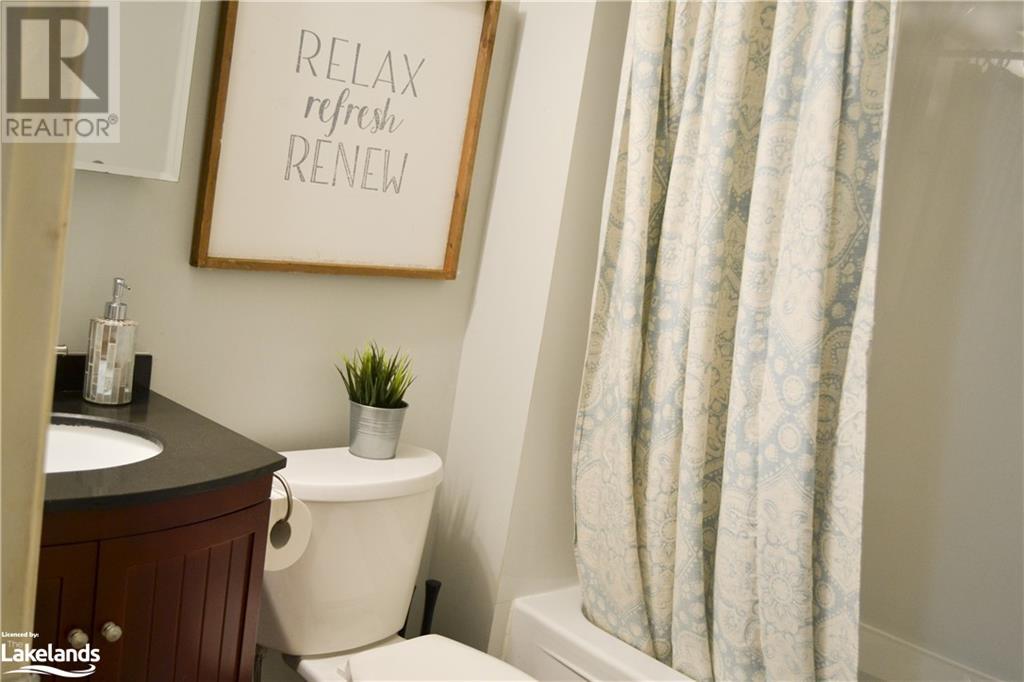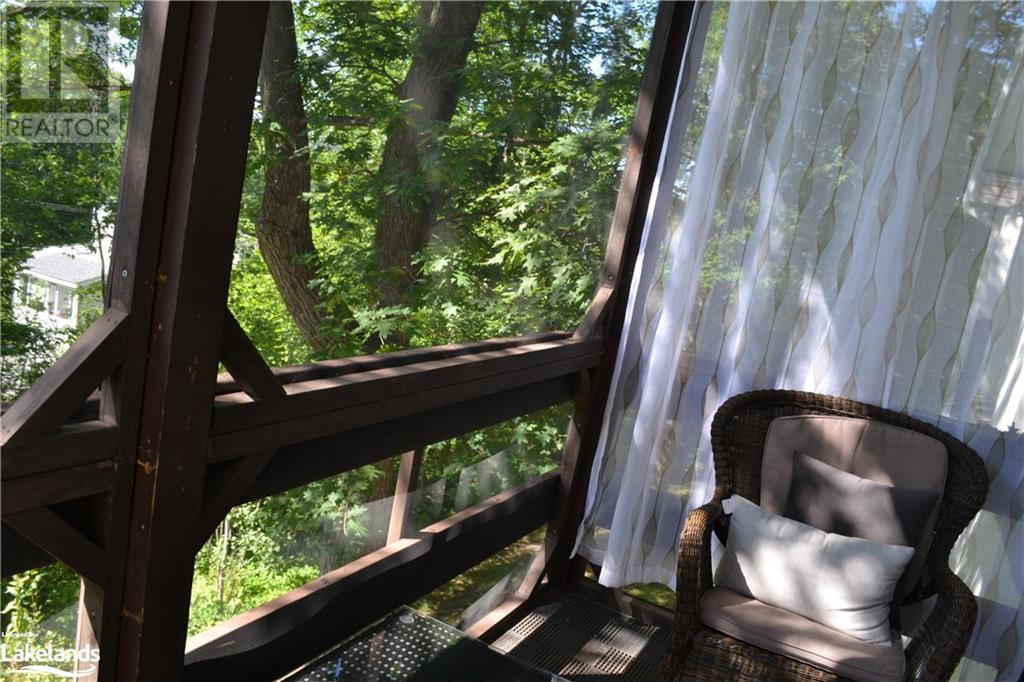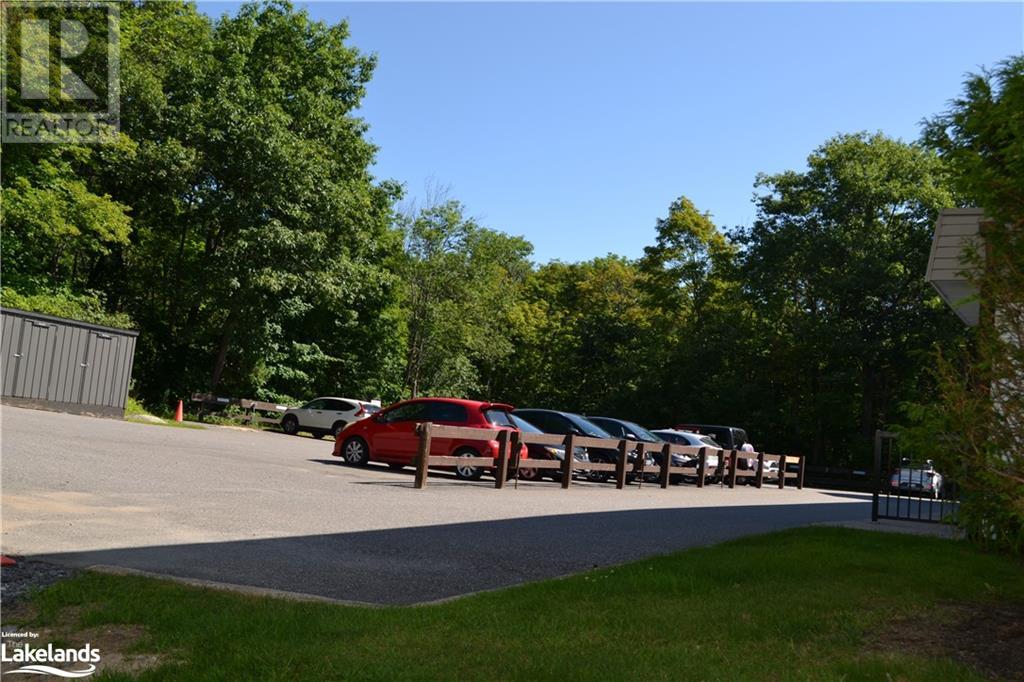26 Herman Avenue Unit# 22 Huntsville, Ontario P1H 1J6
$339,900Maintenance, Insurance, Heat, Electricity, Landscaping, Property Management, Water, Parking
$567 Monthly
Maintenance, Insurance, Heat, Electricity, Landscaping, Property Management, Water, Parking
$567 Monthly 2 Bedroom
1 Bathroom
827 sqft
2 Level
None
Baseboard Heaters
Acreage
Bright, modern, spacious and affordable, two bedroom unit in popular Herman Avenue apartment complex. Low carrying costs with condo fees that include heat and water. This unit has been updated and shows very well with wood flooring, newer bright kitchen cupboards, and counters and new bathroom. Screened in balcony overlooking forested backyard. Walk to mall, shopping and downtown with parks, theatre and waterfront. Includes one outdoor parking space with visitor parking available. Includes inside locker and use of shared gathering room, coin operated laundry room in building. Unit is vacant and quick closing available! (id:36109)
Property Details
| MLS® Number | 40676318 |
| Property Type | Single Family |
| AmenitiesNearBy | Hospital, Place Of Worship, Public Transit, Schools, Shopping, Ski Area |
| CommunicationType | High Speed Internet |
| CommunityFeatures | Quiet Area, Community Centre |
| EquipmentType | None |
| Features | Cul-de-sac, Southern Exposure, Balcony, Paved Driveway, Recreational, Laundry- Coin Operated |
| ParkingSpaceTotal | 1 |
| RentalEquipmentType | None |
| StorageType | Locker |
Building
| BathroomTotal | 1 |
| BedroomsAboveGround | 2 |
| BedroomsTotal | 2 |
| Amenities | Party Room |
| Appliances | Dishwasher, Refrigerator, Stove, Microwave Built-in |
| ArchitecturalStyle | 2 Level |
| BasementType | None |
| ConstructedDate | 1972 |
| ConstructionStyleAttachment | Attached |
| CoolingType | None |
| ExteriorFinish | Stucco, Vinyl Siding |
| FoundationType | Unknown |
| HeatingFuel | Electric |
| HeatingType | Baseboard Heaters |
| StoriesTotal | 2 |
| SizeInterior | 827 Sqft |
| Type | Apartment |
| UtilityWater | Municipal Water |
Parking
| Visitor Parking |
Land
| AccessType | Road Access |
| Acreage | Yes |
| LandAmenities | Hospital, Place Of Worship, Public Transit, Schools, Shopping, Ski Area |
| Sewer | Municipal Sewage System |
| SizeDepth | 254 Ft |
| SizeFrontage | 411 Ft |
| SizeIrregular | 2.5 |
| SizeTotal | 2.5 Ac|2 - 4.99 Acres |
| SizeTotalText | 2.5 Ac|2 - 4.99 Acres |
| ZoningDescription | R4 |
Rooms
| Level | Type | Length | Width | Dimensions |
|---|---|---|---|---|
| Main Level | 4pc Bathroom | 7'0'' x 5'9'' | ||
| Main Level | Bedroom | 15'6'' x 8'8'' | ||
| Main Level | Bedroom | 15'6'' x 10'7'' | ||
| Main Level | Living Room | 15'9'' x 11'0'' | ||
| Main Level | Dining Room | 10'10'' x 8'3'' | ||
| Main Level | Kitchen | 9'9'' x 8'0'' |
Utilities
| Cable | Available |
| Electricity | Available |
| Telephone | Available |
INQUIRE ABOUT
26 Herman Avenue Unit# 22

