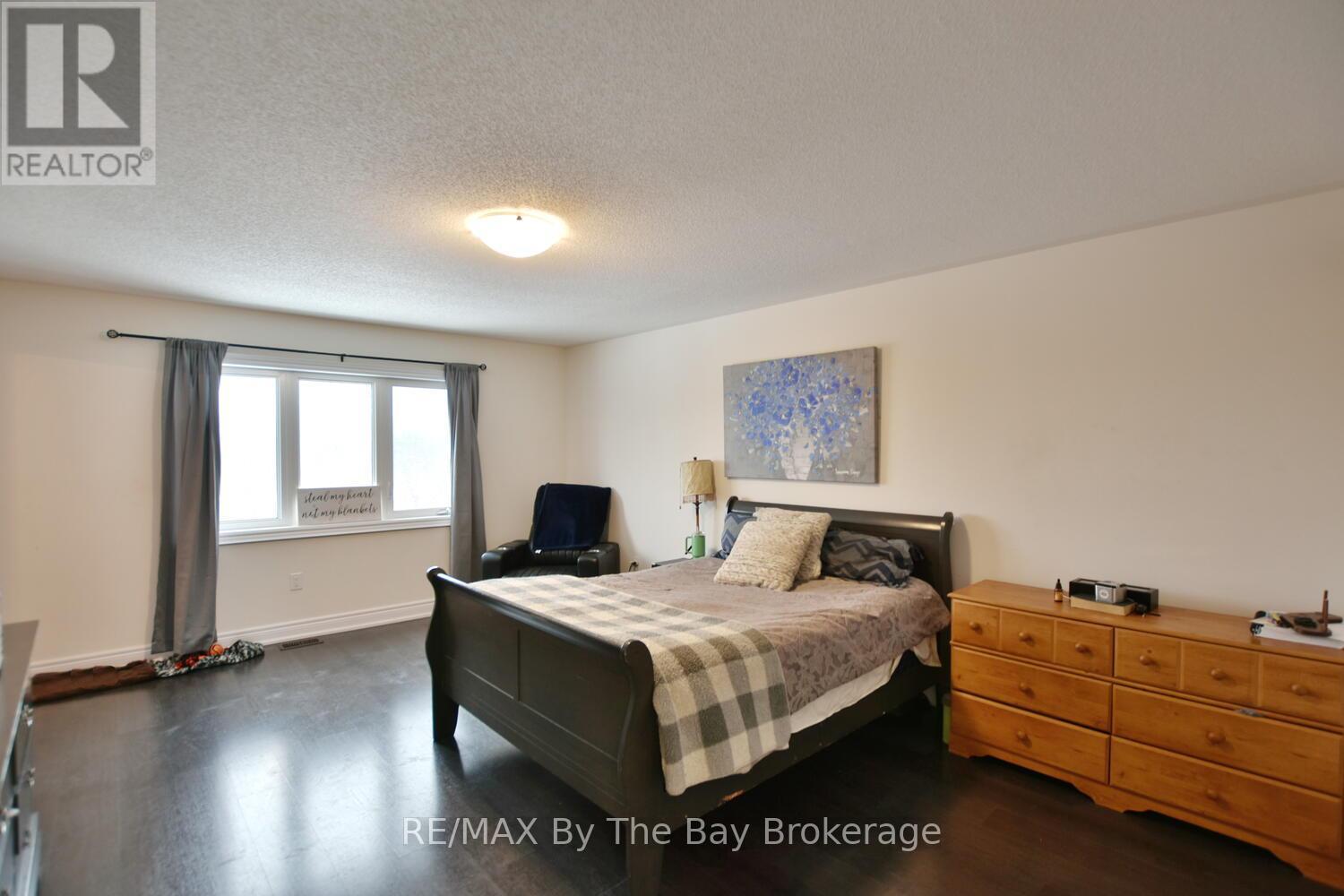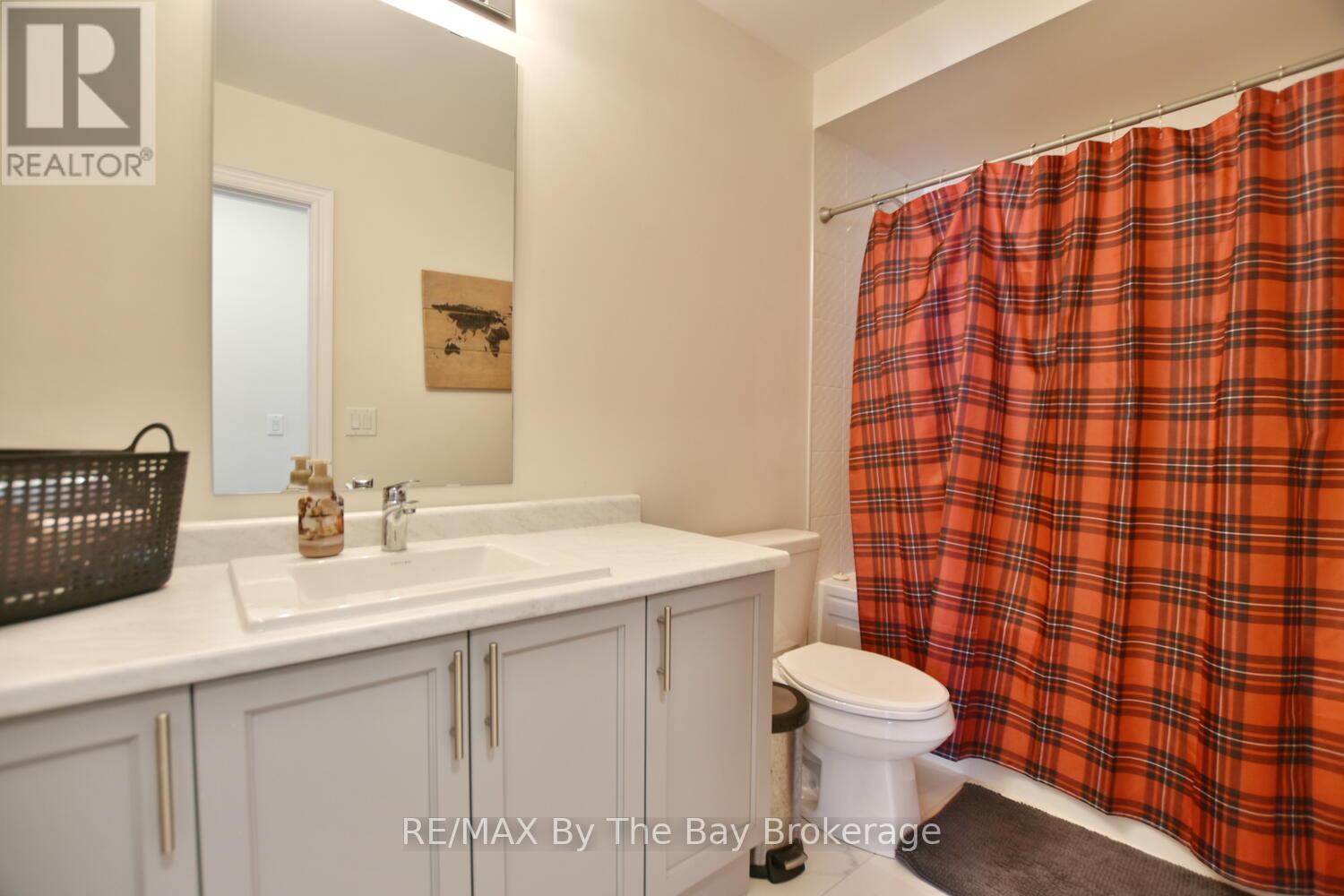$574,900
Ventilation System
Forced Air
Welcome to this lovely modern townhouse built in 2020. Open concept kitchen, dining nook and living room with powder room on the main floor. Upstairs offers 3 bedrooms with the primary bedroom having a 3 pc. en suite. There is also a 4 pc. bath on the second floor. The basement is unfinished but does have a rough in for a bath. The home has 200 amp electrical service. (id:36109)
Property Details
MLS® Number
S11901417
Property Type
Single Family
Community Name
Stayner
EquipmentType
Water Heater
Features
Irregular Lot Size, Level
ParkingSpaceTotal
2
RentalEquipmentType
Water Heater
Structure
Deck
Building
BathroomTotal
3
BedroomsAboveGround
3
BedroomsTotal
3
Appliances
Dishwasher, Dryer, Freezer, Refrigerator, Stove, Washer
BasementDevelopment
Unfinished
BasementType
Full (unfinished)
ConstructionStyleAttachment
Attached
CoolingType
Ventilation System
ExteriorFinish
Brick, Vinyl Siding
FoundationType
Poured Concrete
HalfBathTotal
1
HeatingFuel
Natural Gas
HeatingType
Forced Air
StoriesTotal
2
SizeInterior
1099.9909 - 1499.9875 Sqft
Type
Row / Townhouse
UtilityWater
Municipal Water
Parking
Land
Acreage
No
Sewer
Sanitary Sewer
SizeDepth
157 Ft ,1 In
SizeFrontage
24 Ft ,6 In
SizeIrregular
24.5 X 157.1 Ft ; See Realtor Remarks
SizeTotalText
24.5 X 157.1 Ft ; See Realtor Remarks
ZoningDescription
Rs5-1
Rooms
Level
Type
Length
Width
Dimensions
Second Level
Bathroom
3.5 m
1.52 m
3.5 m x 1.52 m
Second Level
Bedroom 2
3.23 m
3.04 m
3.23 m x 3.04 m
Second Level
Bedroom 3
2.92 m
2.651 m
2.92 m x 2.651 m
Second Level
Bathroom
2.895 m
1.52 m
2.895 m x 1.52 m
Second Level
Bedroom
4.145 m
5.669 m
4.145 m x 5.669 m
Basement
Other
4.876 m
5.48 m
4.876 m x 5.48 m
Basement
Laundry Room
1.21 m
4.267 m
1.21 m x 4.267 m
Main Level
Foyer
1.676 m
2.4688 m
1.676 m x 2.4688 m
Main Level
Kitchen
2.743 m
3.078 m
2.743 m x 3.078 m
Main Level
Eating Area
2.926 m
2.8 m
2.926 m x 2.8 m
Main Level
Living Room
3.535 m
6.278 m
3.535 m x 6.278 m
Main Level
Bathroom
1.37 m
1.52 m
1.37 m x 1.52 m
Utilities
Cable
Available
Sewer
Installed





























