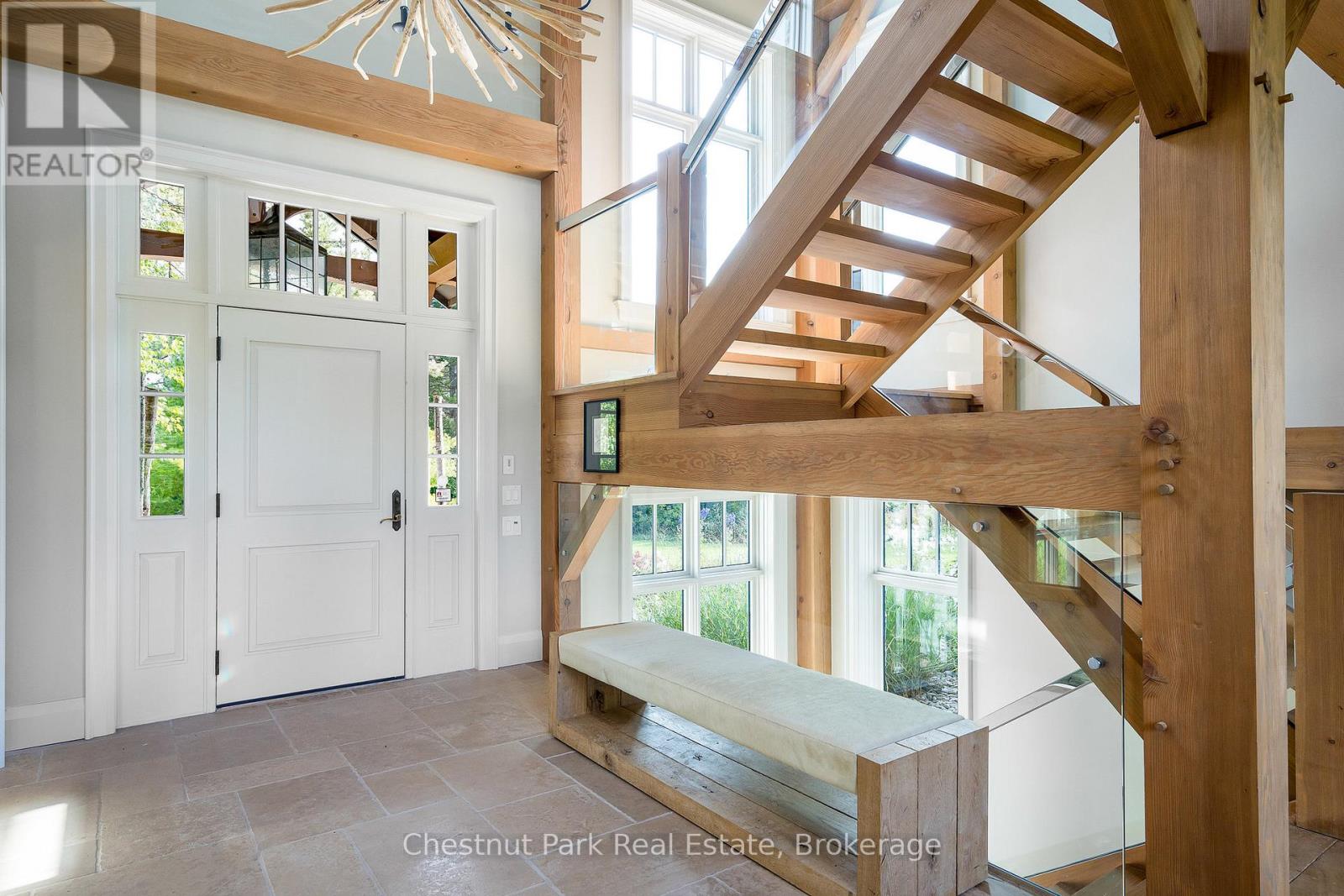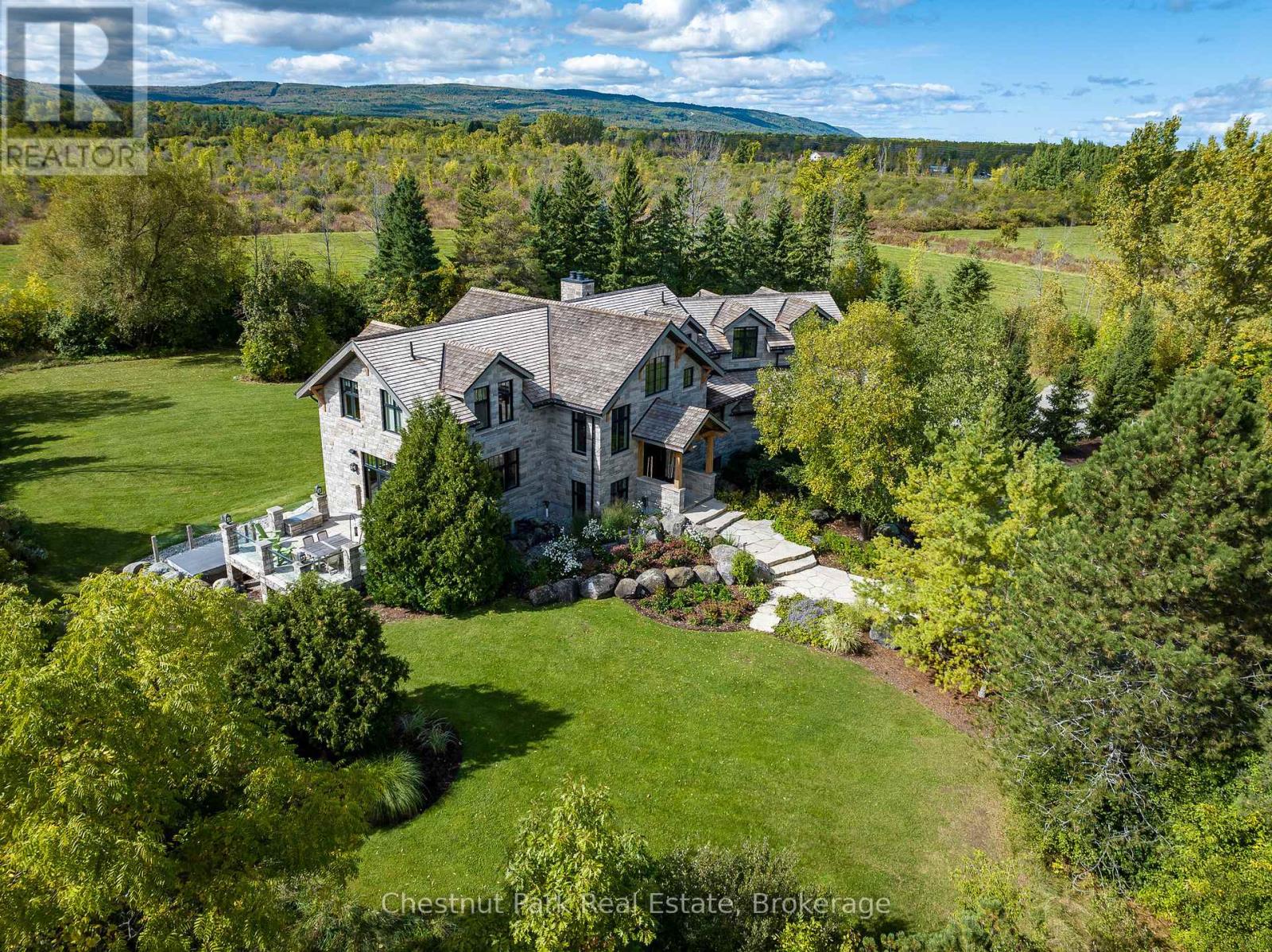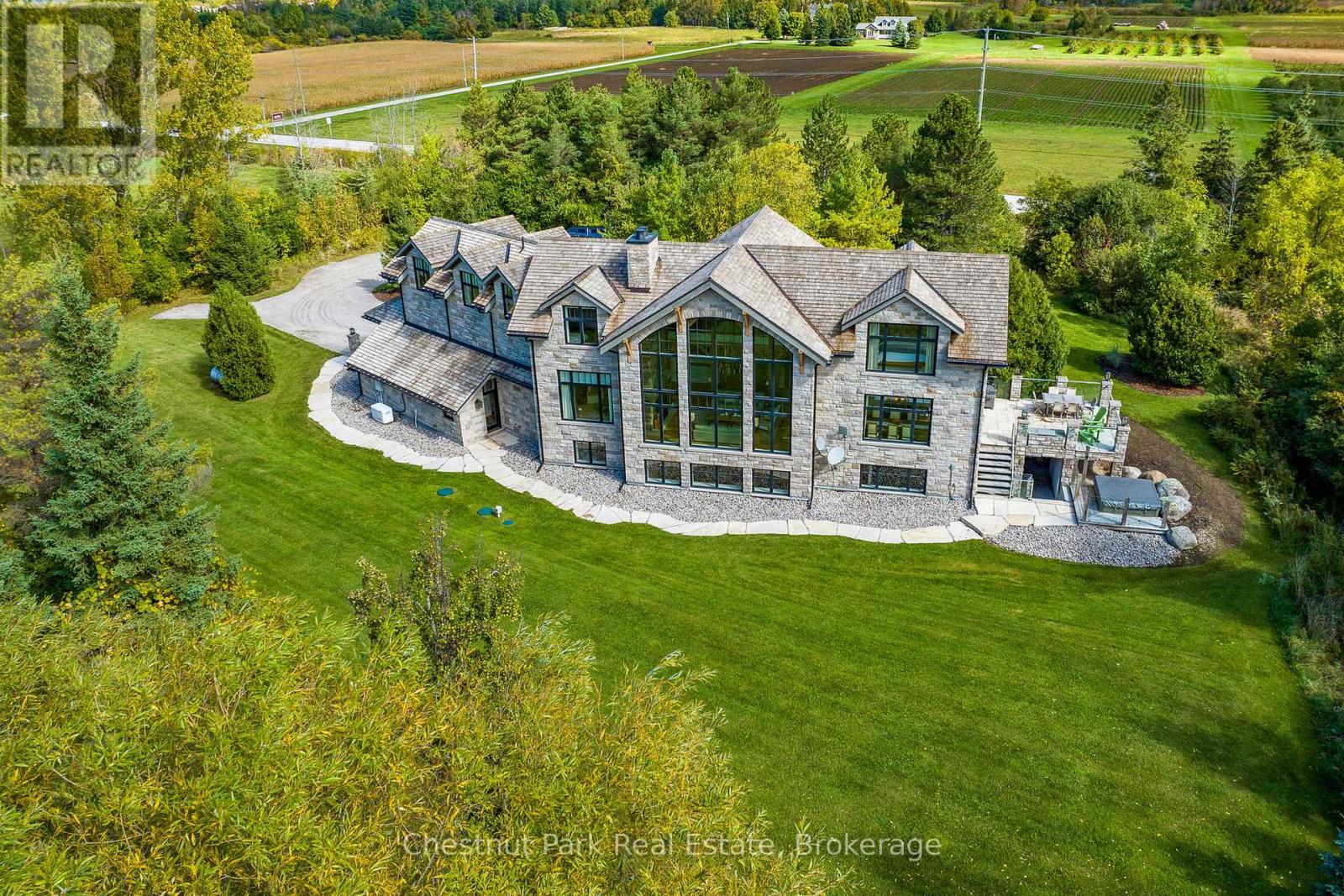$4,750,000
Fireplace
Central Air Conditioning, Air Exchanger
Radiant Heat
Introducing Winterbrook, your year-round retreat nestled in the heart of nature! First time to market, this chalet boasts an expansive layout that effortlessly combines spaciousness with a cozy, inviting atmosphere. Built by Dalton Beachli, the stone, glass and wood accents throughout this home are beautifully curated. On just under 2 landscaped acres, the property is surrounded by stunning views of the escarpment, Osler Brook Golf Course, Osler Bluff Ski Club and backs onto 98 acres of farmland. With 6 bedrooms, 5 bathrooms featuring high-end appliances, 3 fireplaces, a commercial gym and thoughtful mudroom for all the hobbies, Winterbrook is perfect for both gatherings and getaways. Enjoy vibrant foliage in the fall, skiing in the winter, hiking in the spring, and serene summers in cycle country - all from your doorstep. (id:36109)
Property Details
|
MLS® Number
|
S10438162 |
|
Property Type
|
Single Family |
|
Community Name
|
Rural Clearview |
|
Equipment Type
|
None |
|
Features
|
Flat Site, Sump Pump |
|
Parking Space Total
|
14 |
|
Rental Equipment Type
|
None |
Building
|
Bathroom Total
|
5 |
|
Bedrooms Above Ground
|
6 |
|
Bedrooms Total
|
6 |
|
Amenities
|
Fireplace(s) |
|
Appliances
|
Hot Tub, Range, Central Vacuum |
|
Basement Development
|
Finished |
|
Basement Features
|
Walk Out |
|
Basement Type
|
N/a (finished) |
|
Construction Style Attachment
|
Detached |
|
Cooling Type
|
Central Air Conditioning, Air Exchanger |
|
Exterior Finish
|
Stone |
|
Fire Protection
|
Alarm System |
|
Fireplace Present
|
Yes |
|
Fireplace Total
|
3 |
|
Foundation Type
|
Poured Concrete |
|
Half Bath Total
|
2 |
|
Heating Type
|
Radiant Heat |
|
Stories Total
|
2 |
|
Type
|
House |
|
Utility Water
|
Drilled Well |
Parking
Land
|
Access Type
|
Year-round Access |
|
Acreage
|
No |
|
Sewer
|
Septic System |
|
Size Depth
|
295 Ft ,8 In |
|
Size Frontage
|
283 Ft ,8 In |
|
Size Irregular
|
283.7 X 295.7 Ft ; See Brokerage Remarks |
|
Size Total Text
|
283.7 X 295.7 Ft ; See Brokerage Remarks|1/2 - 1.99 Acres |
|
Zoning Description
|
Ru |
Rooms
| Level |
Type |
Length |
Width |
Dimensions |
|
Second Level |
Primary Bedroom |
6.58 m |
3.63 m |
6.58 m x 3.63 m |
|
Second Level |
Bedroom |
4.7 m |
4.22 m |
4.7 m x 4.22 m |
|
Second Level |
Bedroom |
3.1 m |
3.17 m |
3.1 m x 3.17 m |
|
Second Level |
Bedroom |
3.23 m |
4.75 m |
3.23 m x 4.75 m |
|
Lower Level |
Bedroom |
3.78 m |
4.09 m |
3.78 m x 4.09 m |
|
Lower Level |
Exercise Room |
4.04 m |
6.76 m |
4.04 m x 6.76 m |
|
Lower Level |
Recreational, Games Room |
7.11 m |
9.3 m |
7.11 m x 9.3 m |
|
Main Level |
Mud Room |
8.59 m |
2.03 m |
8.59 m x 2.03 m |
|
Main Level |
Kitchen |
6.5 m |
6.96 m |
6.5 m x 6.96 m |
|
Main Level |
Living Room |
7.24 m |
5.56 m |
7.24 m x 5.56 m |
|
Main Level |
Office |
3.73 m |
4.19 m |
3.73 m x 4.19 m |
|
Main Level |
Laundry Room |
4.32 m |
2.87 m |
4.32 m x 2.87 m |











































