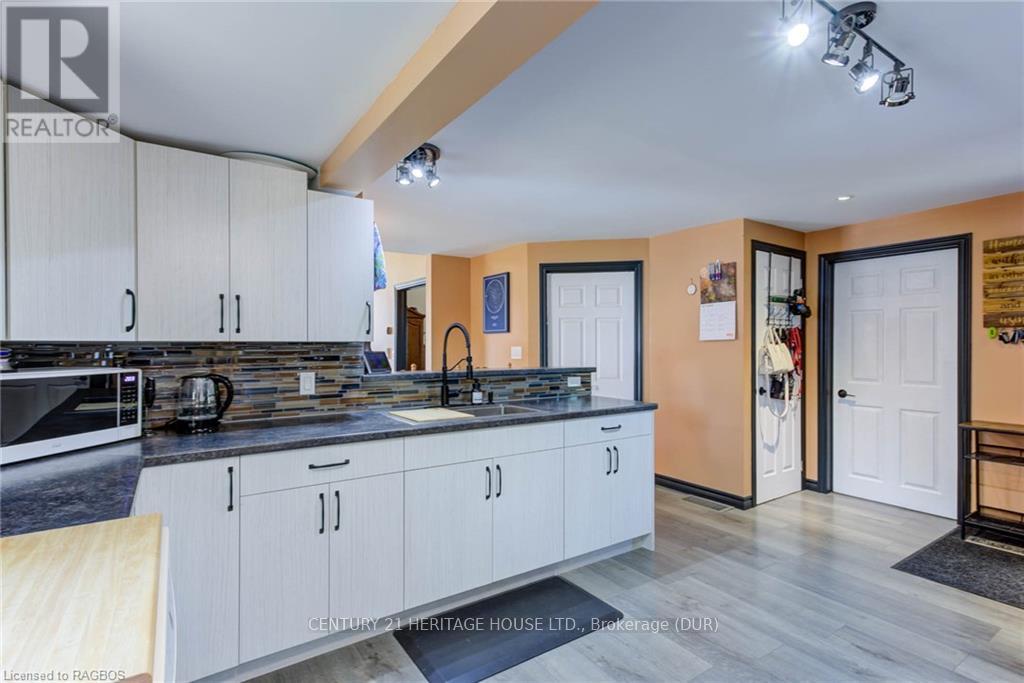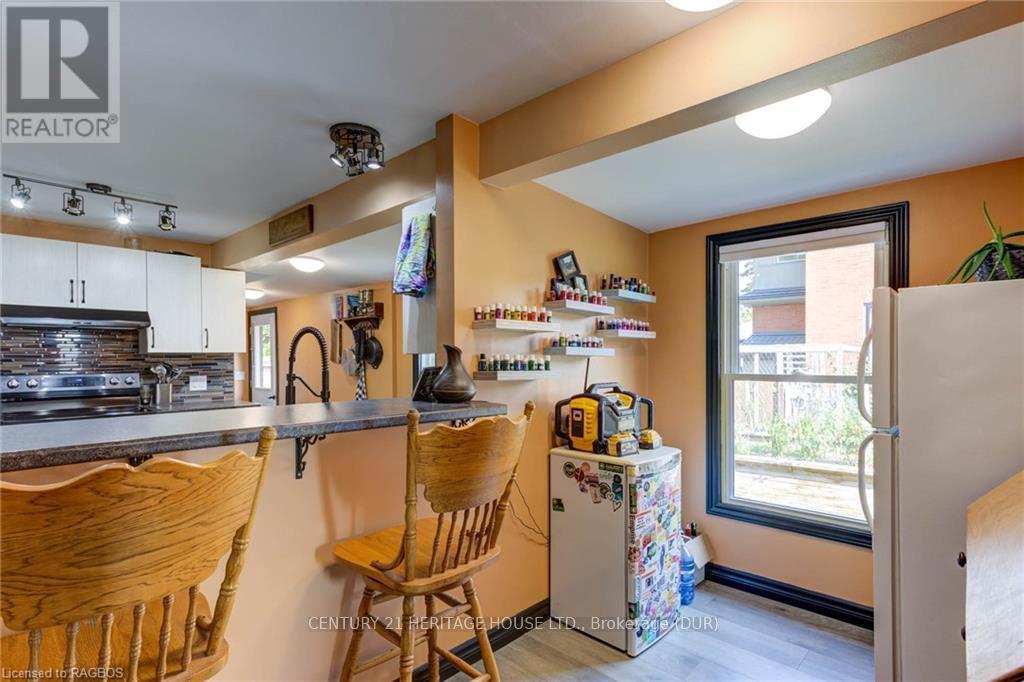276 12th Street Hanover, Ontario N4N 1V3
$469,900
4 Bedroom
2 Bathroom
Central Air Conditioning
Forced Air
Don't let the outside fool you. This home is larger than it looks! This 4-bedroom home is located within walking distance to downtown Hanover and has 2 full baths and ample parking at the rear. Forced air natural gas to heat and central air to cool. Hy-Grade metal roof put on in 2023 with transferable warranty. Listing includes an iGuide virtual tour for an in-depth visual/interactive experience. Great place to get your start, raise a family or retire in. (id:36109)
Property Details
| MLS® Number | X10846456 |
| Property Type | Single Family |
| Community Name | Hanover |
| AmenitiesNearBy | Hospital |
| EquipmentType | None |
| ParkingSpaceTotal | 12 |
| RentalEquipmentType | None |
| Structure | Deck |
Building
| BathroomTotal | 2 |
| BedroomsAboveGround | 4 |
| BedroomsTotal | 4 |
| Appliances | Water Heater, Dishwasher, Dryer, Microwave, Range, Refrigerator, Stove, Washer, Window Coverings |
| BasementDevelopment | Unfinished |
| BasementType | Partial (unfinished) |
| ConstructionStyleAttachment | Detached |
| CoolingType | Central Air Conditioning |
| ExteriorFinish | Steel, Shingles |
| FireProtection | Smoke Detectors |
| FoundationType | Stone, Poured Concrete |
| HeatingFuel | Natural Gas |
| HeatingType | Forced Air |
| StoriesTotal | 2 |
| Type | House |
| UtilityWater | Municipal Water |
Land
| Acreage | No |
| FenceType | Fenced Yard |
| LandAmenities | Hospital |
| Sewer | Sanitary Sewer |
| SizeDepth | 132 Ft |
| SizeFrontage | 69 Ft ,3 In |
| SizeIrregular | 69.3 X 132 Ft |
| SizeTotalText | 69.3 X 132 Ft|under 1/2 Acre |
| ZoningDescription | C1-44 |
INQUIRE ABOUT
276 12th Street







































