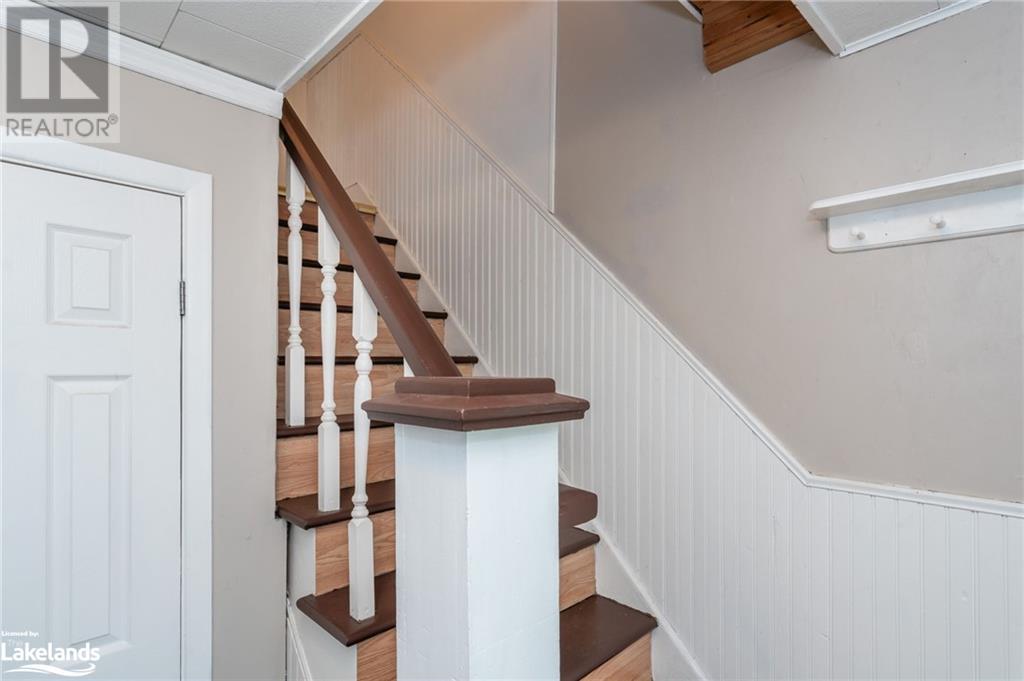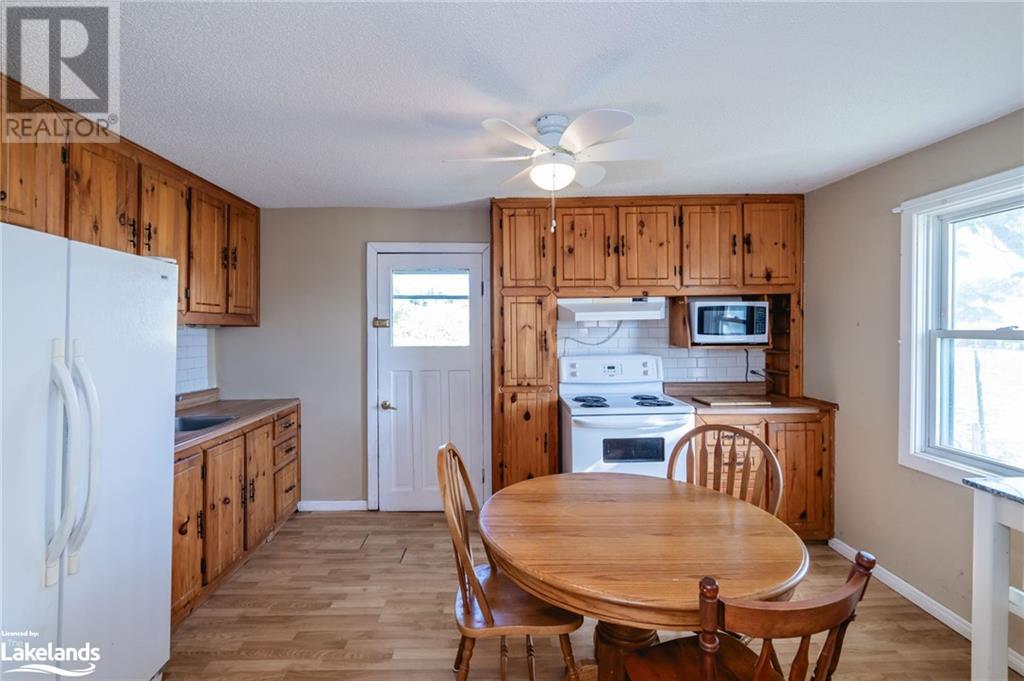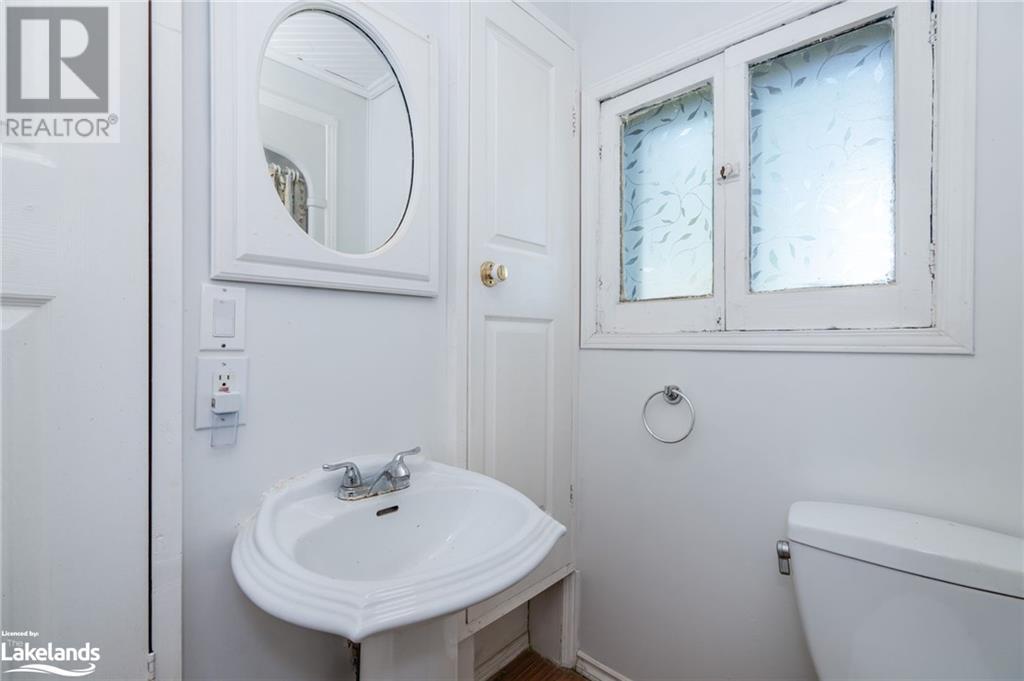280 Hugel Avenue Midland, Ontario L4R 1T3
$440,000
3 Bedroom
2 Bathroom
967 sqft
2 Level
Central Air Conditioning
Forced Air
Welcome to your charming new home in Midland! This century home exudes classic charm and warmth with its 3 bedrooms and 2 bathrooms, ideal for first-time buyers seeking comfort and character. Nestled in a central location, enjoy easy access to local walking trails by serene Georgian Bay, and vibrant Downtown Midland. The spacious property complete with a private driveway with a convenient carport, and an additional shed in the backyard ensuring ample parking and storage space. Don’t miss out on this spacious in-town gem that combines historic charm with modern convenience. ***EXTRAS*** New roof shingles 2020. Owned water heater and furnace. (id:36109)
Property Details
| MLS® Number | 40661322 |
| Property Type | Single Family |
| AmenitiesNearBy | Hospital, Marina, Schools, Shopping |
| ParkingSpaceTotal | 3 |
| Structure | Shed |
Building
| BathroomTotal | 2 |
| BedroomsAboveGround | 3 |
| BedroomsTotal | 3 |
| Appliances | Dryer, Freezer, Refrigerator, Stove, Washer, Window Coverings |
| ArchitecturalStyle | 2 Level |
| BasementDevelopment | Unfinished |
| BasementType | Partial (unfinished) |
| ConstructionStyleAttachment | Detached |
| CoolingType | Central Air Conditioning |
| ExteriorFinish | Vinyl Siding |
| FoundationType | Stone |
| HalfBathTotal | 1 |
| HeatingFuel | Natural Gas |
| HeatingType | Forced Air |
| StoriesTotal | 2 |
| SizeInterior | 967 Sqft |
| Type | House |
| UtilityWater | Municipal Water |
Parking
| Carport |
Land
| Acreage | No |
| LandAmenities | Hospital, Marina, Schools, Shopping |
| Sewer | Municipal Sewage System |
| SizeDepth | 120 Ft |
| SizeFrontage | 50 Ft |
| SizeTotalText | Under 1/2 Acre |
| ZoningDescription | Rm1 |
Rooms
| Level | Type | Length | Width | Dimensions |
|---|---|---|---|---|
| Second Level | 4pc Bathroom | Measurements not available | ||
| Second Level | Bedroom | 10'1'' x 9'6'' | ||
| Second Level | Primary Bedroom | 14'1'' x 9'0'' | ||
| Main Level | 2pc Bathroom | Measurements not available | ||
| Main Level | Foyer | 4'9'' x 8'3'' | ||
| Main Level | Laundry Room | 4'8'' x 6'2'' | ||
| Main Level | Bedroom | 7'10'' x 11'7'' | ||
| Main Level | Eat In Kitchen | 14'1'' x 12'5'' | ||
| Main Level | Living Room | 13'1'' x 19'0'' |
INQUIRE ABOUT
280 Hugel Avenue



































