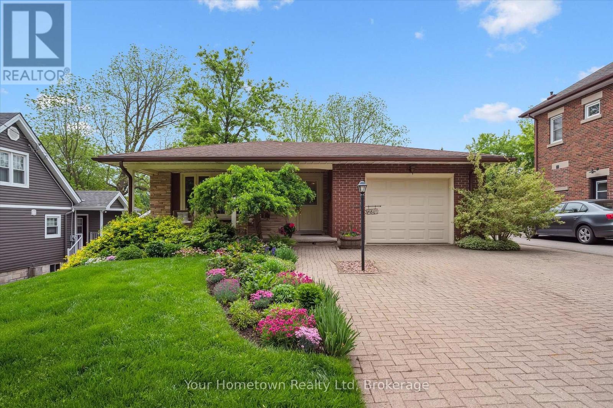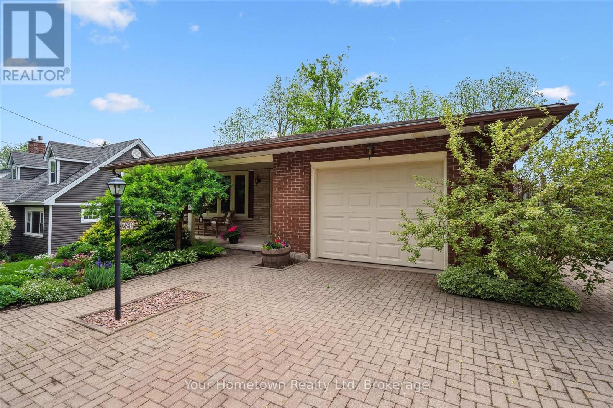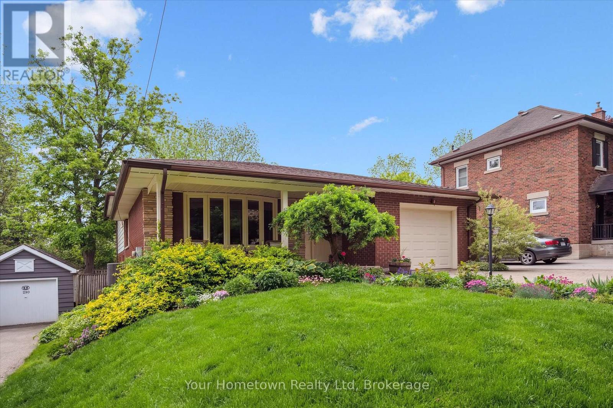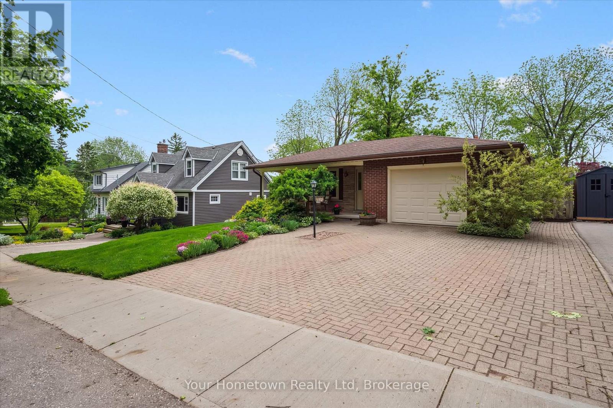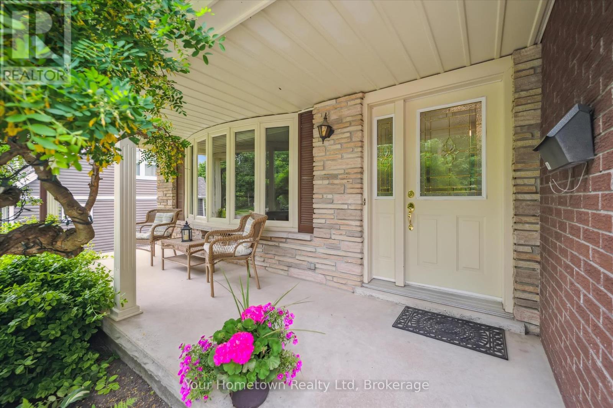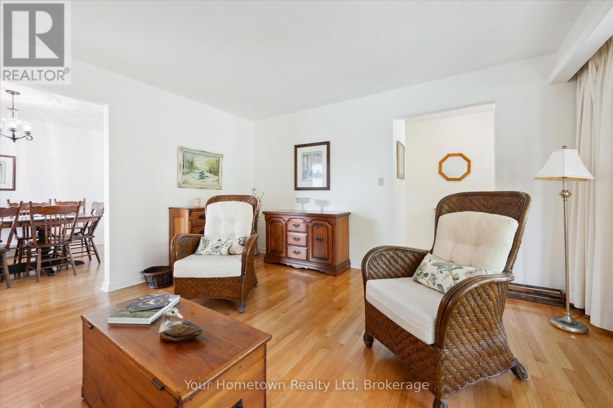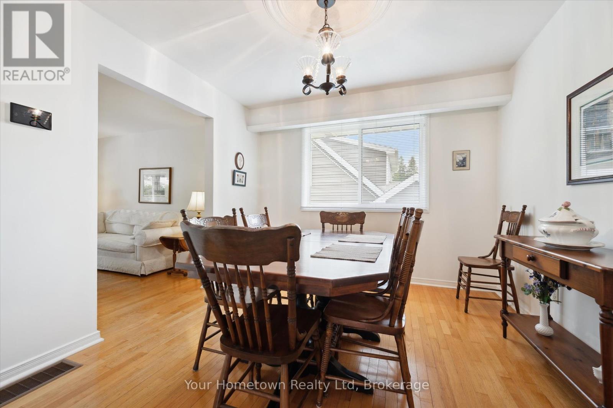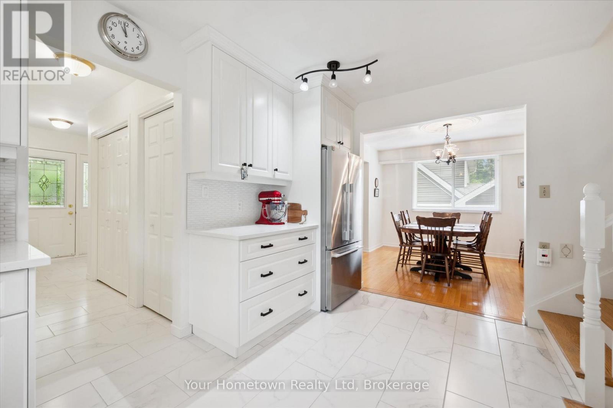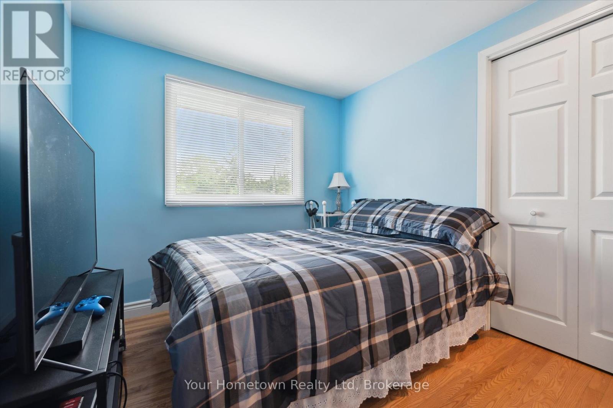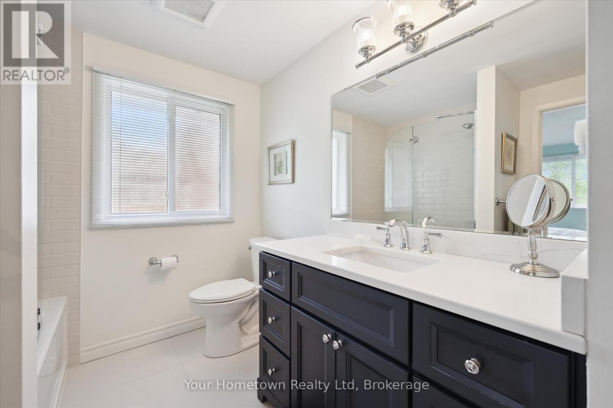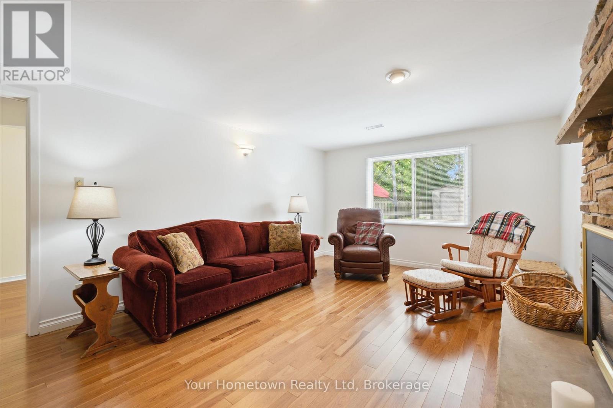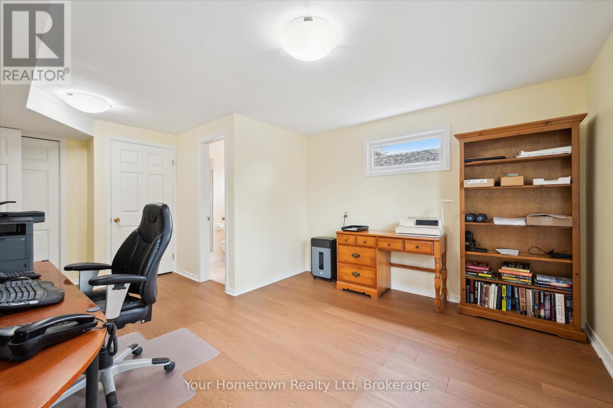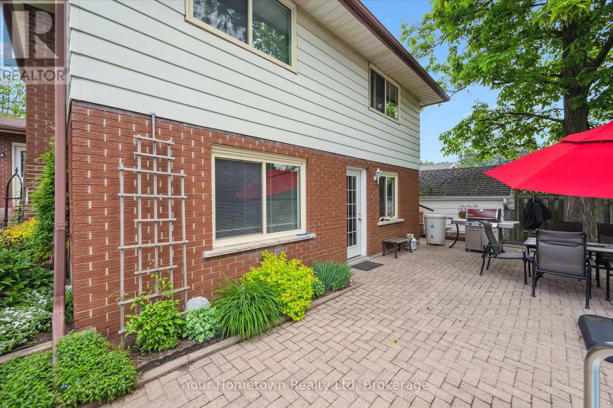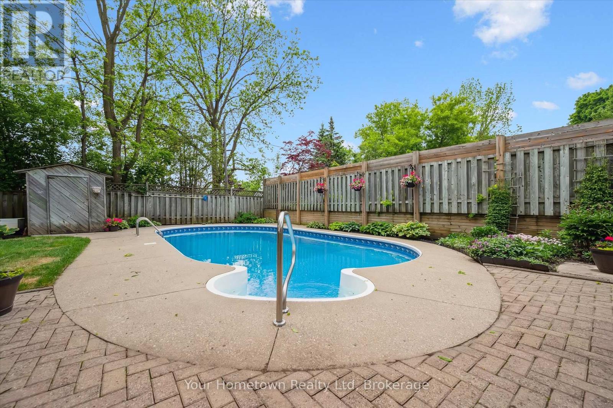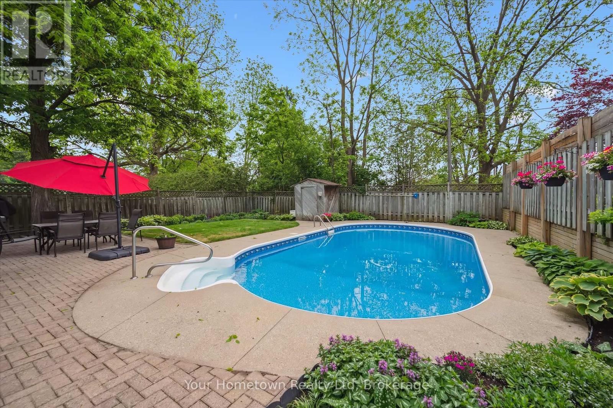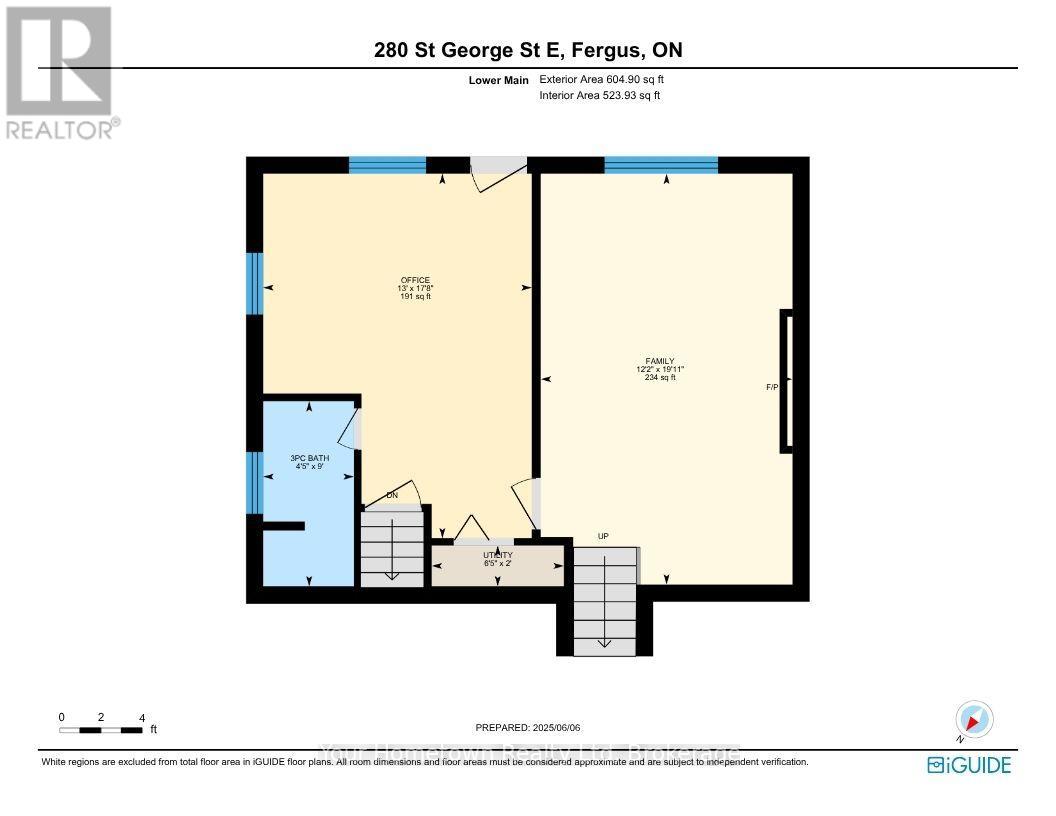280 St George Street E Centre Wellington, Ontario N1M 1K4
$769,900
3 Bedroom
2 Bathroom
1,500 - 2,000 ft2
Fireplace
Inground Pool
Central Air Conditioning
Forced Air
Landscaped
Welcome to St. George Street! For the past 29 years, the same owners have diligently maintained this 3+ bedroom backsplit. A pleasure to show, this neat and tidy home features many recent upgrades including kitchen, appliances, baths, furnace & a/c and flooring. Located in a mature Fergus neighborhood, this walkout offers approximately 1800sqft of living space, on a generous 50x127 lot that allows for plenty of landscaping, outdoor living area and yes...even a pool! This 'staycation' special offers great value in a great location. An easy commute to Guelph, KW and west GTA. (id:36109)
Property Details
| MLS® Number | X12207581 |
| Property Type | Single Family |
| Community Name | Fergus |
| Features | Carpet Free |
| Parking Space Total | 3 |
| Pool Type | Inground Pool |
| Structure | Patio(s) |
Building
| Bathroom Total | 2 |
| Bedrooms Above Ground | 3 |
| Bedrooms Total | 3 |
| Age | 51 To 99 Years |
| Appliances | Central Vacuum, Water Softener, Water Meter |
| Basement Development | Finished |
| Basement Features | Walk Out |
| Basement Type | N/a (finished) |
| Construction Style Attachment | Detached |
| Construction Style Split Level | Backsplit |
| Cooling Type | Central Air Conditioning |
| Exterior Finish | Brick |
| Fireplace Present | Yes |
| Foundation Type | Poured Concrete |
| Heating Fuel | Natural Gas |
| Heating Type | Forced Air |
| Size Interior | 1,500 - 2,000 Ft2 |
| Type | House |
| Utility Water | Municipal Water |
Parking
| Attached Garage | |
| Garage |
Land
| Acreage | No |
| Landscape Features | Landscaped |
| Sewer | Sanitary Sewer |
| Size Depth | 128 Ft |
| Size Frontage | 50 Ft |
| Size Irregular | 50 X 128 Ft |
| Size Total Text | 50 X 128 Ft |
| Zoning Description | R2 |
Rooms
| Level | Type | Length | Width | Dimensions |
|---|---|---|---|---|
| Lower Level | Family Room | 6.1 m | 3.66 m | 6.1 m x 3.66 m |
| Lower Level | Office | 5.43 m | 3.96 m | 5.43 m x 3.96 m |
| Main Level | Living Room | 4.57 m | 4.42 m | 4.57 m x 4.42 m |
| Main Level | Dining Room | 3.41 m | 3.23 m | 3.41 m x 3.23 m |
| Main Level | Kitchen | 4.27 m | 3.57 m | 4.27 m x 3.57 m |
| Upper Level | Primary Bedroom | 3.69 m | 3.38 m | 3.69 m x 3.38 m |
| Upper Level | Bedroom 2 | 4.57 m | 2.74 m | 4.57 m x 2.74 m |
| Upper Level | Bedroom 3 | 3.57 m | 2.74 m | 3.57 m x 2.74 m |
INQUIRE ABOUT
280 St George Street E
