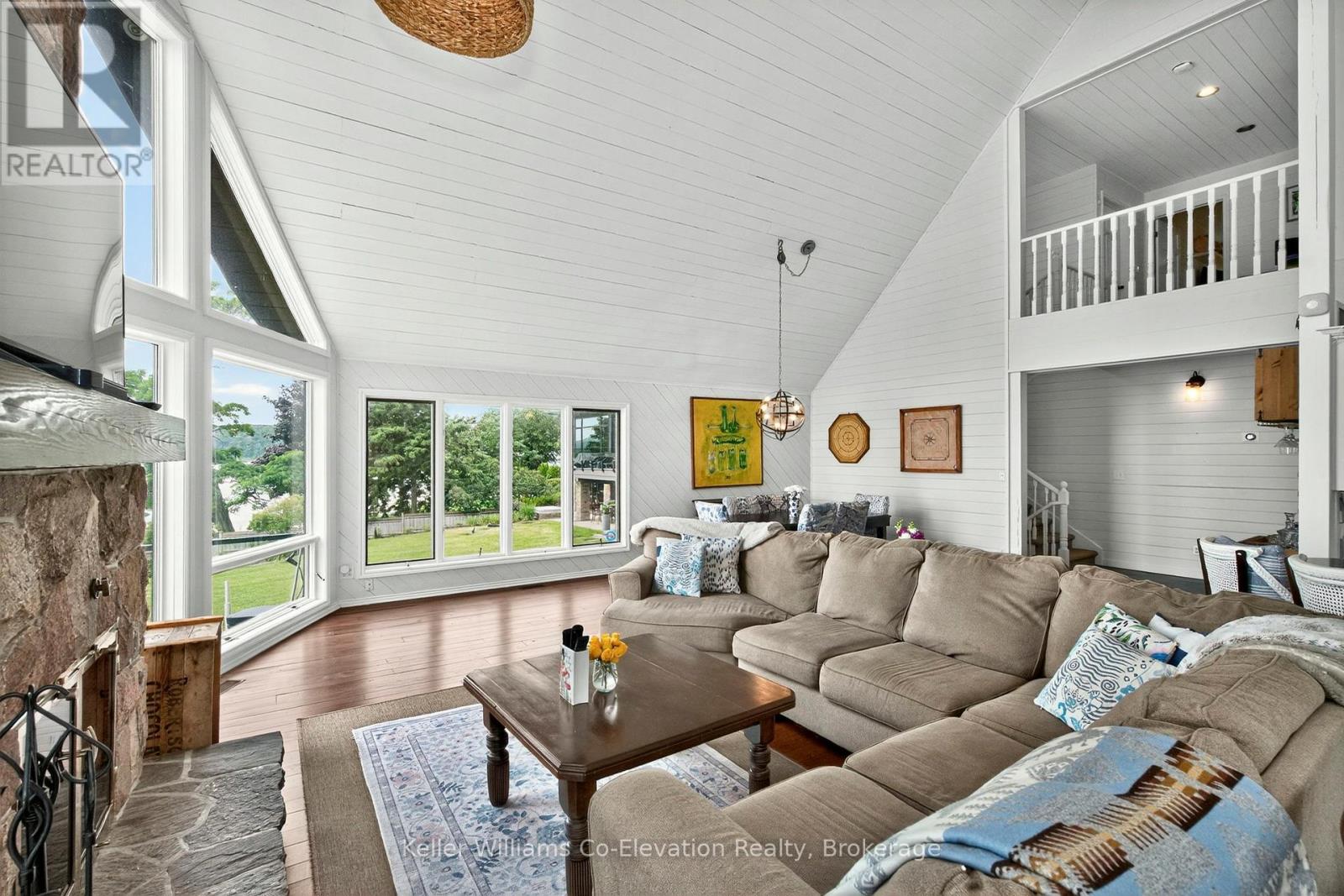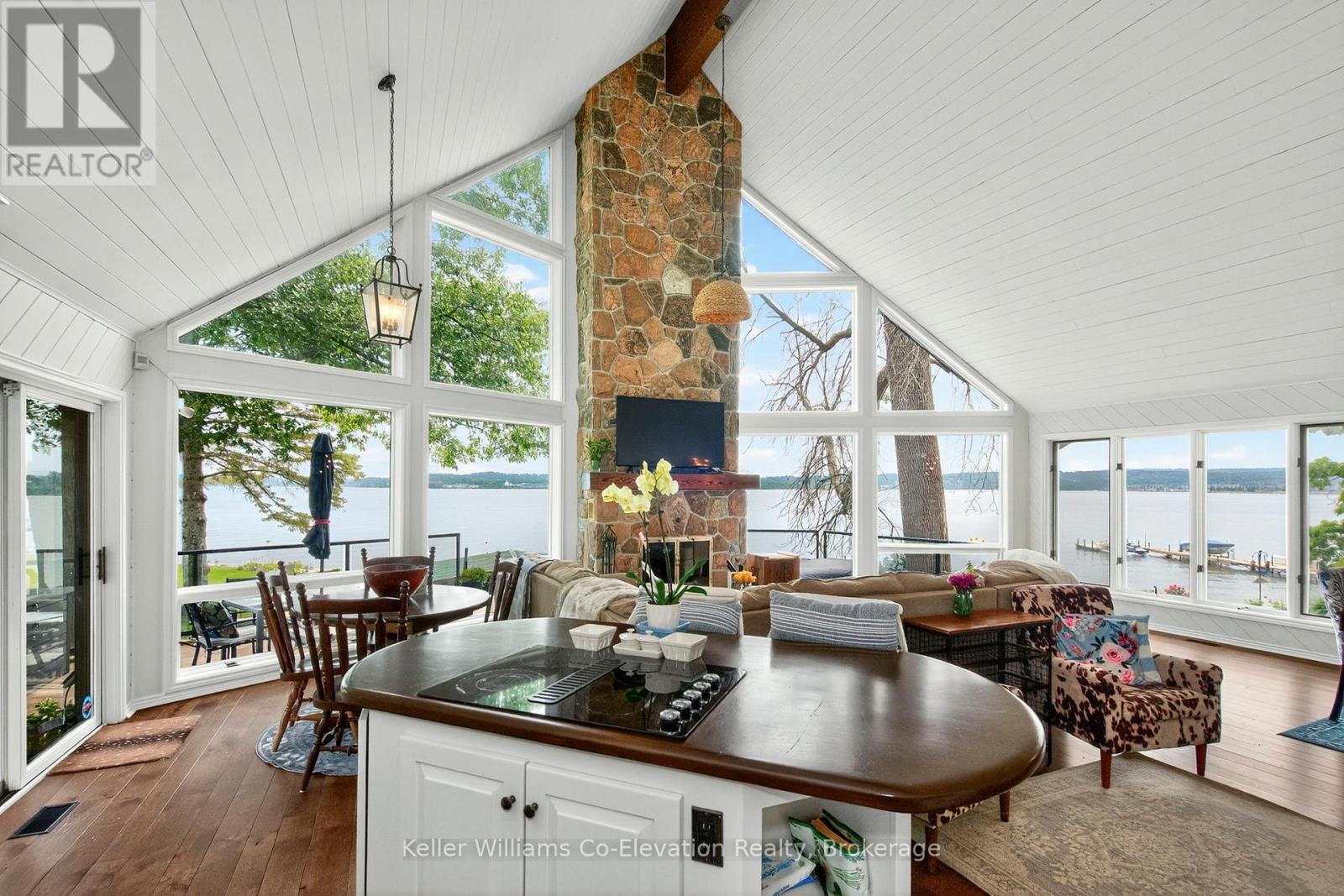286 Puddicombe Road Midland, Ontario L4R 5G6
$1,599,900
Rarely Offered Waterfront in Sought-After Midland Point! Nestled along the shores of Georgian Bay, this custom-built 4 bedroom home offers a rare opportunity to enjoy waterfront living in one of Midlands most desirable neighbourhoods. The heart of the home is an impressive open-concept great room, where soaring vaulted ceilings and expansive windows showcase stunning views of the bay. A floor-to-ceiling stone fireplace anchors the space, creating both warmth and character. Designed for comfort and flow, the main level includes a spacious kitchen, dining area, and a light-filled living space ideal for entertaining or everyday living. The primary suite offers privacy and convenience with a generous ensuite, while a powder room, and laundry area complete the main floor. Upstairs, a balcony-style hallway overlooks the great room and leads to three additional bedrooms and a full bathroom. The fully finished basement adds even more living space, perfect for family movie nights, a games area, or a home gym. With plenty of room to spread out, it's a versatile extension of the home that can adapt to your lifestyle. The deep lot provides space for outdoor enjoyment, from the large deck perfect for relaxing or dining, to the cozy bunkie at the water's edge. With a sandy beach entry, this property is ideal for swimming and offers easy access to Georgian Bay's iconic 30,000 Islands. Located just minutes from downtown Midland and close to marinas, golf, and amenities, this year-round home offers the ideal blend of comfort, setting, and lifestyle. (id:36109)
Open House
This property has open houses!
1:00 pm
Ends at:2:30 pm
1:00 pm
Ends at:2:30 pm
Property Details
| MLS® Number | S12317750 |
| Property Type | Single Family |
| Community Name | Midland |
| Amenities Near By | Beach, Marina |
| Community Features | Fishing |
| Easement | Right Of Way |
| Equipment Type | Water Heater |
| Features | Irregular Lot Size, Guest Suite |
| Parking Space Total | 8 |
| Rental Equipment Type | Water Heater |
| Structure | Deck, Boathouse, Dock |
| View Type | View, Unobstructed Water View |
| Water Front Type | Waterfront |
Building
| Bathroom Total | 4 |
| Bedrooms Above Ground | 4 |
| Bedrooms Total | 4 |
| Amenities | Fireplace(s) |
| Appliances | Central Vacuum, Water Heater, Water Softener, Water Purifier, Water Treatment, Dishwasher, Dryer, Microwave, Oven, Range, Washer, Refrigerator |
| Basement Development | Finished |
| Basement Type | Full (finished) |
| Construction Style Attachment | Detached |
| Cooling Type | Central Air Conditioning |
| Exterior Finish | Wood |
| Fire Protection | Monitored Alarm |
| Fireplace Present | Yes |
| Fireplace Total | 1 |
| Foundation Type | Poured Concrete |
| Half Bath Total | 2 |
| Heating Fuel | Natural Gas |
| Heating Type | Forced Air |
| Stories Total | 2 |
| Size Interior | 2,000 - 2,500 Ft2 |
| Type | House |
| Utility Water | Drilled Well |
Parking
| No Garage |
Land
| Access Type | Year-round Access, Private Docking |
| Acreage | No |
| Fence Type | Partially Fenced |
| Land Amenities | Beach, Marina |
| Landscape Features | Landscaped, Lawn Sprinkler |
| Sewer | Septic System |
| Size Depth | 298 Ft |
| Size Frontage | 58 Ft ,7 In |
| Size Irregular | 58.6 X 298 Ft |
| Size Total Text | 58.6 X 298 Ft |
Rooms
| Level | Type | Length | Width | Dimensions |
|---|---|---|---|---|
| Second Level | Bedroom 2 | 6.07 m | 2.92 m | 6.07 m x 2.92 m |
| Second Level | Bedroom 3 | 4.37 m | 2.82 m | 4.37 m x 2.82 m |
| Second Level | Bedroom 4 | 4.43 m | 2.91 m | 4.43 m x 2.91 m |
| Lower Level | Den | 4.25 m | 3.73 m | 4.25 m x 3.73 m |
| Lower Level | Office | 4.26 m | 3.84 m | 4.26 m x 3.84 m |
| Lower Level | Games Room | 8.53 m | 5.27 m | 8.53 m x 5.27 m |
| Lower Level | Recreational, Games Room | 8 m | 4.16 m | 8 m x 4.16 m |
| Main Level | Kitchen | 4.57 m | 3.16 m | 4.57 m x 3.16 m |
| Main Level | Eating Area | 3.61 m | 3.16 m | 3.61 m x 3.16 m |
| Main Level | Dining Room | 5.7 m | 3.77 m | 5.7 m x 3.77 m |
| Main Level | Living Room | 5.71 m | 4.64 m | 5.71 m x 4.64 m |
| Main Level | Primary Bedroom | 5.12 m | 3.96 m | 5.12 m x 3.96 m |
| Main Level | Laundry Room | 4.84 m | 1.98 m | 4.84 m x 1.98 m |

















































