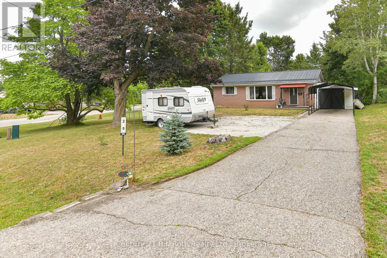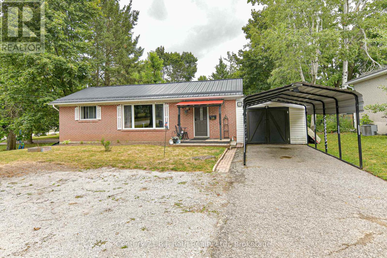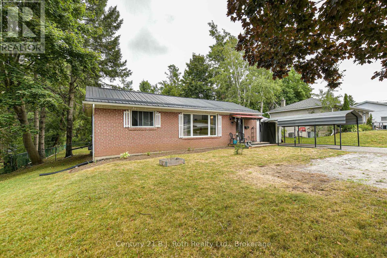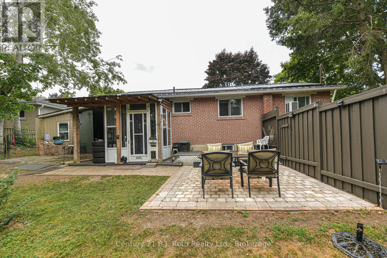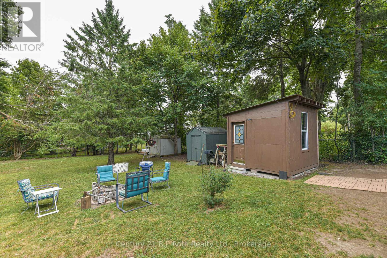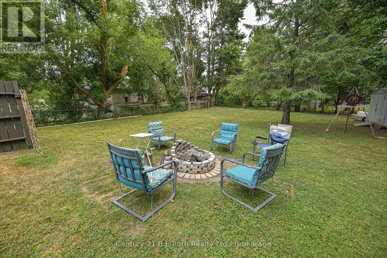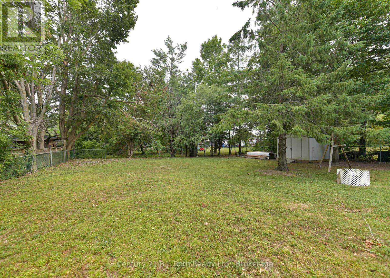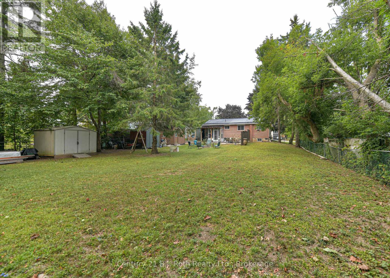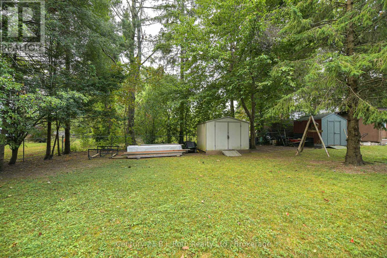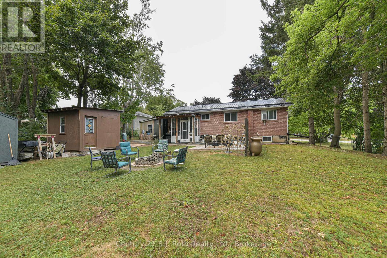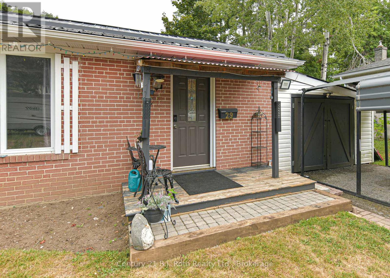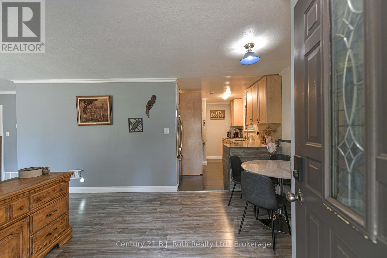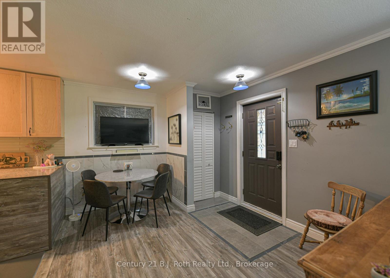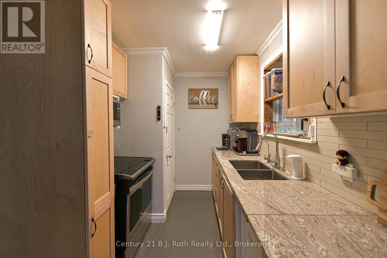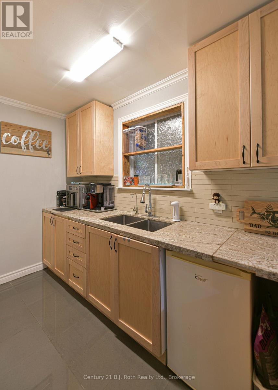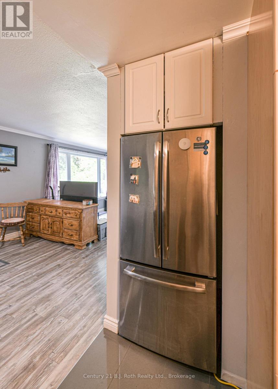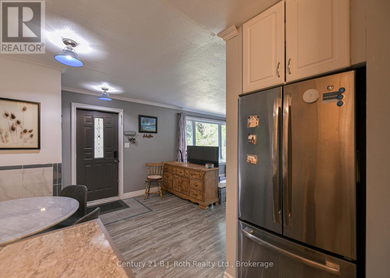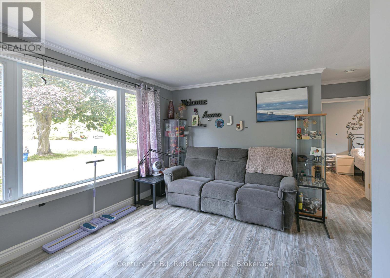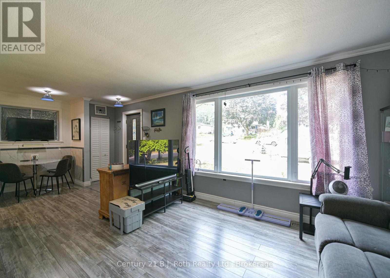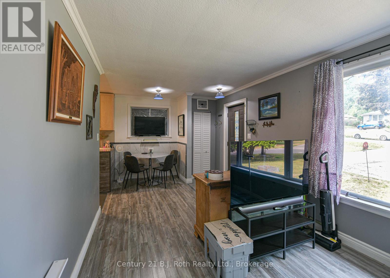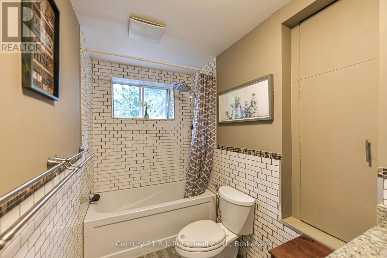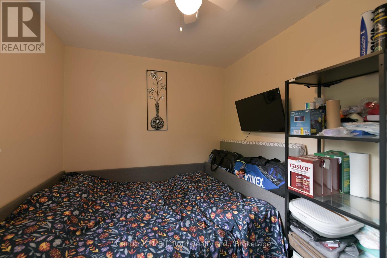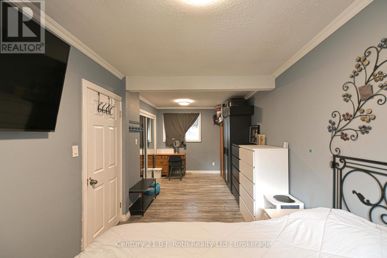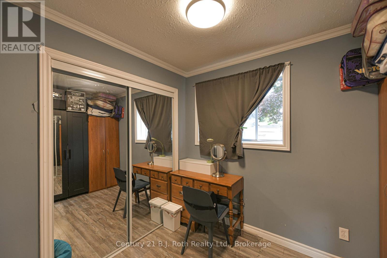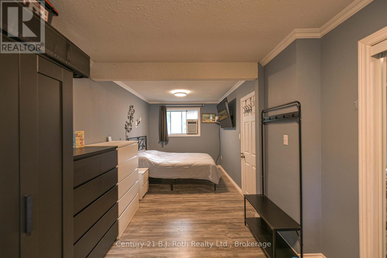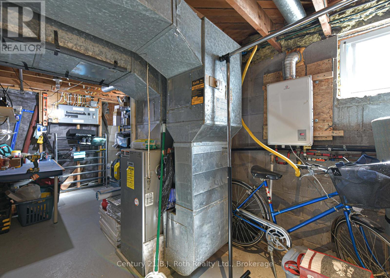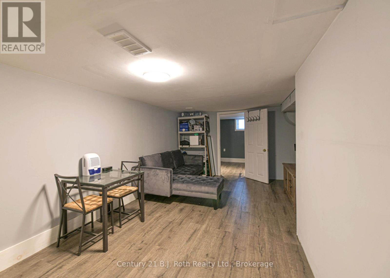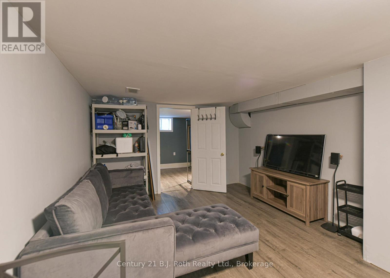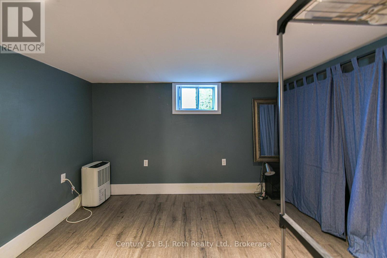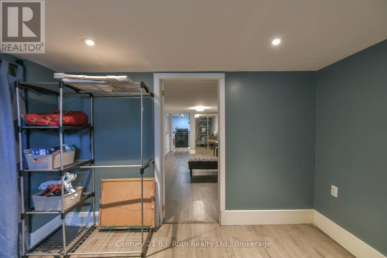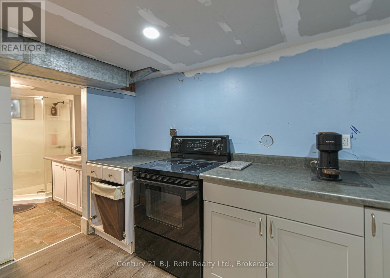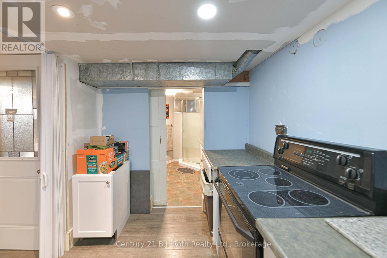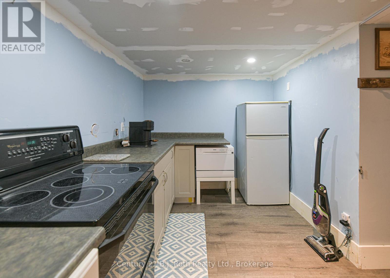$675,000
2
Bungalow
Window Air Conditioner
Forced Air
This well maintained 2 Bedroom Bungalow in mature West Orillia neighbourhood, sits on a fenced 70'x 189' Ft lot. This home features, Updated bathrooms, eat-in kitchen with granite counters, updated flooring. The basement offers additional finished living space, with opportunity for in-law suite. There large private rear yard features, newer deck, closed in porch, and 3 storage sheds. The location provides easy access to shopping, Hwy 11 and Orillia's downtown and waterfront. (id:36109)
Property Details
MLS® Number
S12346070
Property Type
Single Family
Community Name
Orillia
Features
Sloping, Dry, Sump Pump
Parking Space Total
5
Structure
Deck, Shed
Building
Bathroom Total
2
Bedrooms Above Ground
2
Bedrooms Below Ground
1
Bedrooms Total
3
Age
51 To 99 Years
Appliances
Water Heater, Water Meter, Dryer, Stove, Washer, Window Coverings, Refrigerator
Architectural Style
Bungalow
Basement Development
Partially Finished
Basement Features
Separate Entrance
Basement Type
N/a (partially Finished)
Construction Style Attachment
Detached
Cooling Type
Window Air Conditioner
Exterior Finish
Brick
Foundation Type
Block
Heating Fuel
Natural Gas
Heating Type
Forced Air
Stories Total
1
Size Interior
700 - 1,100 Ft2
Type
House
Utility Water
Municipal Water
Parking
Land
Acreage
No
Sewer
Sanitary Sewer
Size Depth
189 Ft
Size Frontage
70 Ft
Size Irregular
70 X 189 Ft
Size Total Text
70 X 189 Ft
Zoning Description
R1
Rooms
Level
Type
Length
Width
Dimensions
Basement
Bathroom
2.74 m
2.13 m
2.74 m x 2.13 m
Basement
Bedroom
3.35 m
2.31 m
3.35 m x 2.31 m
Basement
Recreational, Games Room
8.22 m
3.35 m
8.22 m x 3.35 m
Main Level
Living Room
7.67 m
3.14 m
7.67 m x 3.14 m
Main Level
Kitchen
3.45 m
2.23 m
3.45 m x 2.23 m
Main Level
Primary Bedroom
6.4 m
2.6 m
6.4 m x 2.6 m
Main Level
Bedroom
2.38 m
2.94 m
2.38 m x 2.94 m
Main Level
Bathroom
3.17 m
1.49 m
3.17 m x 1.49 m
Utilities
Cable
Installed
Electricity
Installed
Sewer
Installed
