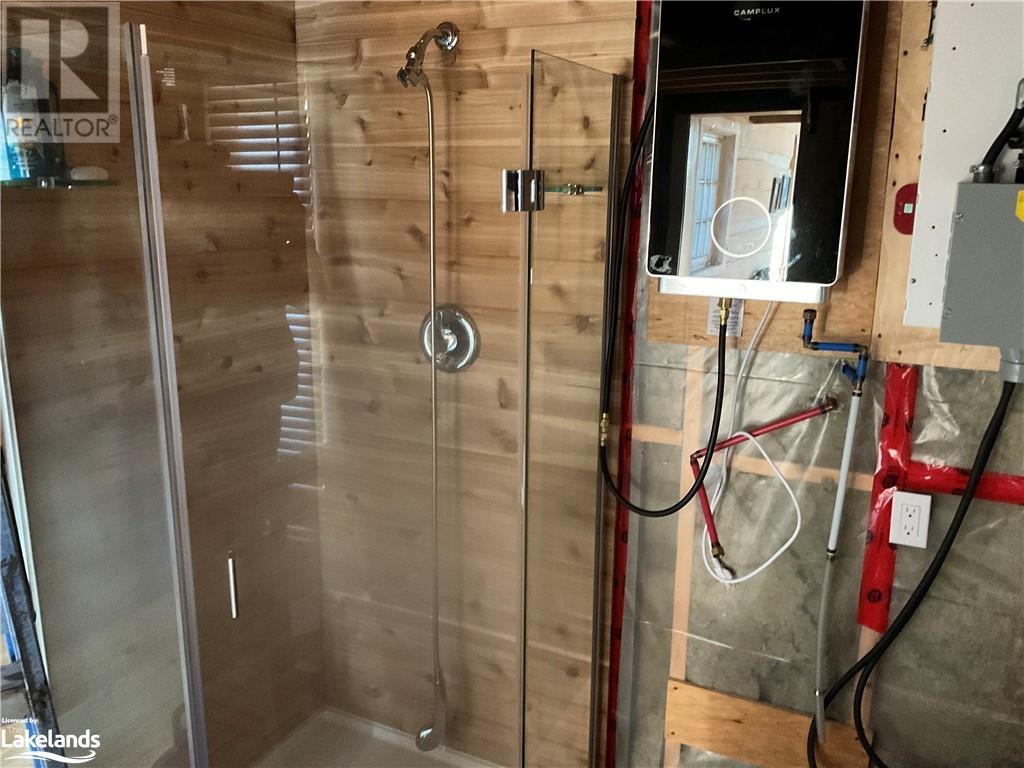292b Birch Point Road Port Loring, Ontario P0H 1A0
$689,000
1 Bedroom
660 sqft
Log House/cabin
None
Stove
Waterfront
Acreage
This beautiful off grid, log cabin sleeps 4 people and is situated on 10 acres of drive-to land with almost 500 feet of water frontage on Seagull Lake in the community of Arnstein. There is also a bunkie on the property that sleeps 2 people and is equipped with a wood burning stove. Sit out and enjoy nature; walk down the stairs to the water which is ready for a dock. Swimming, fishing, hunting, snowmobiling, all at your doorstep. Currently a three season set up but could be turned into a year round residence. There is a composting toilet and there are two solar panels (room for a third). Ask about the details of owning in an Unorganized Township. Ten acres allows for plenty of room to expand or just enjoy the buffer space. (id:36109)
Property Details
| MLS® Number | 40552744 |
| Property Type | Single Family |
| AmenitiesNearBy | Golf Nearby, Place Of Worship, Playground, Schools, Shopping |
| CommunityFeatures | Community Centre |
| Features | Country Residential |
| ParkingSpaceTotal | 15 |
| Structure | Shed |
| ViewType | Lake View |
| WaterFrontType | Waterfront |
Building
| BedroomsAboveGround | 1 |
| BedroomsTotal | 1 |
| Appliances | Refrigerator, Gas Stove(s) |
| ArchitecturalStyle | Log House/cabin |
| BasementType | None |
| ConstructionStyleAttachment | Detached |
| CoolingType | None |
| ExteriorFinish | Log |
| FireProtection | None |
| FoundationType | Piled |
| HeatingType | Stove |
| SizeInterior | 660 Sqft |
| Type | House |
| UtilityWater | Lake/river Water Intake |
Land
| AccessType | Road Access |
| Acreage | Yes |
| LandAmenities | Golf Nearby, Place Of Worship, Playground, Schools, Shopping |
| SizeFrontage | 462 Ft |
| SizeIrregular | 10.031 |
| SizeTotal | 10.031 Ac|10 - 24.99 Acres |
| SizeTotalText | 10.031 Ac|10 - 24.99 Acres |
| SurfaceWater | Lake |
| ZoningDescription | Unorganized |
Rooms
| Level | Type | Length | Width | Dimensions |
|---|---|---|---|---|
| Second Level | Loft | 10'0'' x 6'6'' | ||
| Main Level | Utility Room | 11'3'' x 6'6'' | ||
| Main Level | Bedroom | 13'0'' x 11'5'' | ||
| Main Level | Living Room/dining Room | 22'9'' x 16'0'' |
INQUIRE ABOUT
292b Birch Point Road




































