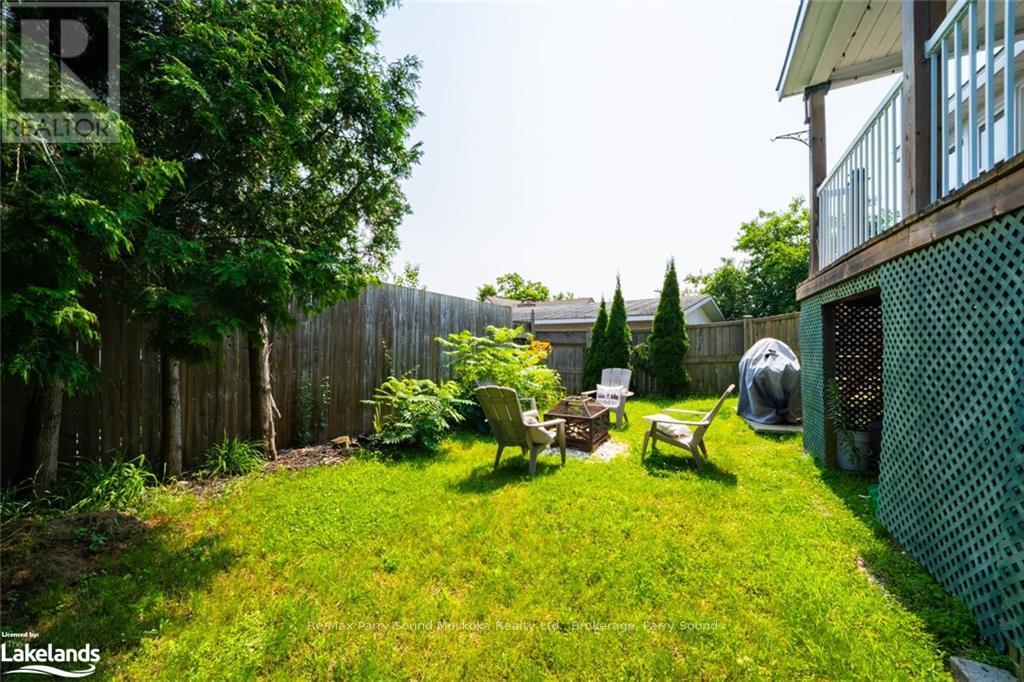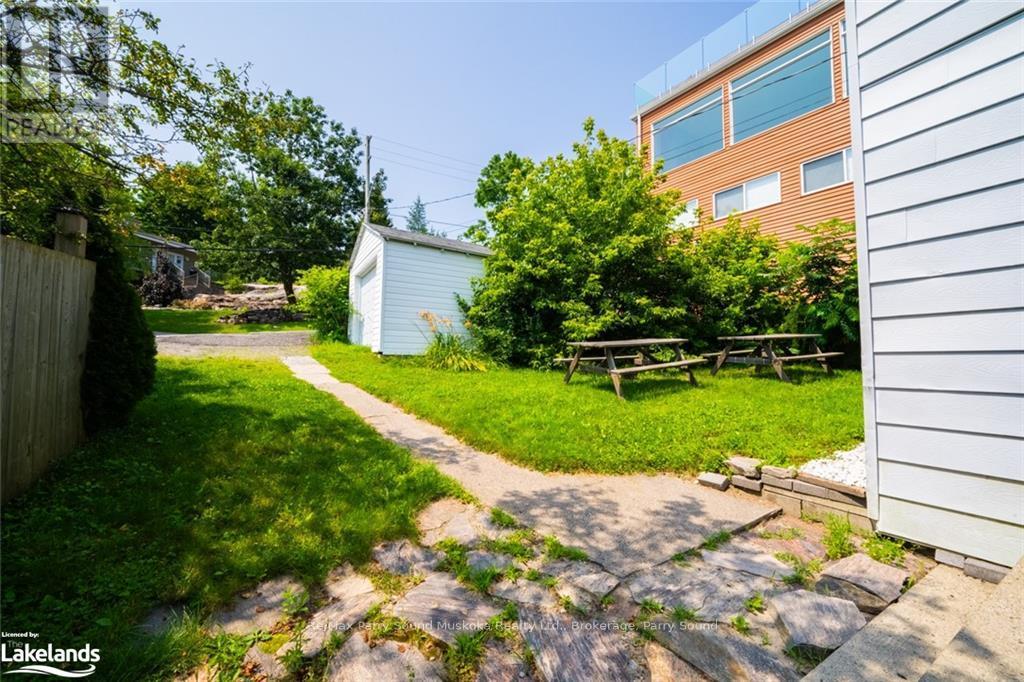3 Gibson Street Parry Sound, Ontario P2A 1W5
$499,900
3 Bedroom
1 Bathroom
Window Air Conditioner
Hot Water Radiator Heat
Acreage
Nestled in an historic neighbourhood overlooking Parry Sound's harbour, this charming three-bedroom, one-bathroom home perfectly blends vintage allure with modern convenience. With partial water views and just steps away from downtown's vibrant waterfront, shops, and restaurants, it offers an idyllic setting for those seeking both tranquillity and activity. The house retains much of its original character, featuring gas radiator heating and a cozy ambience throughout. Additionally, it includes a small garage, making it a practical choice for urban living. This property is a rare find, offering a slice of Parry Sound's rich history combined with the convenience of modern amenities. (id:36109)
Property Details
| MLS® Number | X10434581 |
| Property Type | Single Family |
| ParkingSpaceTotal | 2 |
Building
| BathroomTotal | 1 |
| BedroomsAboveGround | 3 |
| BedroomsTotal | 3 |
| Appliances | Refrigerator, Stove |
| BasementDevelopment | Unfinished |
| BasementType | Partial (unfinished) |
| ConstructionStyleAttachment | Detached |
| CoolingType | Window Air Conditioner |
| ExteriorFinish | Aluminum Siding, Vinyl Siding |
| FoundationType | Poured Concrete |
| HeatingFuel | Natural Gas |
| HeatingType | Hot Water Radiator Heat |
| StoriesTotal | 2 |
| Type | House |
| UtilityWater | Municipal Water |
Land
| Acreage | Yes |
| Sewer | Sanitary Sewer |
| SizeFrontage | 38 M |
| SizeIrregular | 38 |
| SizeTotal | 38.0000|under 1/2 Acre |
| SizeTotalText | 38.0000|under 1/2 Acre |
| ZoningDescription | R2 |
Rooms
| Level | Type | Length | Width | Dimensions |
|---|---|---|---|---|
| Second Level | Bathroom | 2.24 m | 3.28 m | 2.24 m x 3.28 m |
| Second Level | Bedroom | 3.4 m | 2.41 m | 3.4 m x 2.41 m |
| Second Level | Primary Bedroom | 4.32 m | 2.41 m | 4.32 m x 2.41 m |
| Second Level | Bedroom | 4.29 m | 2.36 m | 4.29 m x 2.36 m |
| Main Level | Dining Room | 3.96 m | 2.39 m | 3.96 m x 2.39 m |
| Main Level | Kitchen | 2.29 m | 4.8 m | 2.29 m x 4.8 m |
| Main Level | Living Room | 4.29 m | 5.82 m | 4.29 m x 5.82 m |
| Main Level | Mud Room | 1.85 m | 2.36 m | 1.85 m x 2.36 m |
INQUIRE ABOUT
3 Gibson Street











































