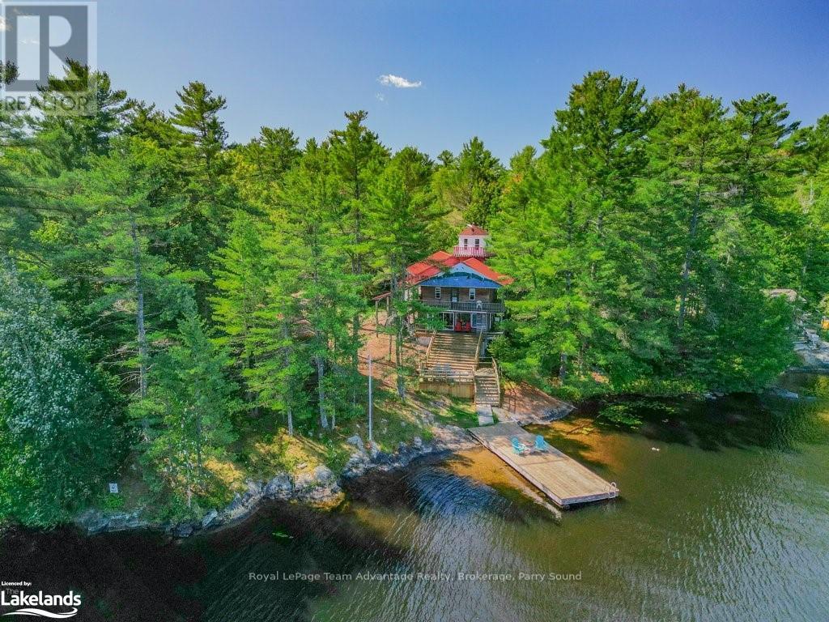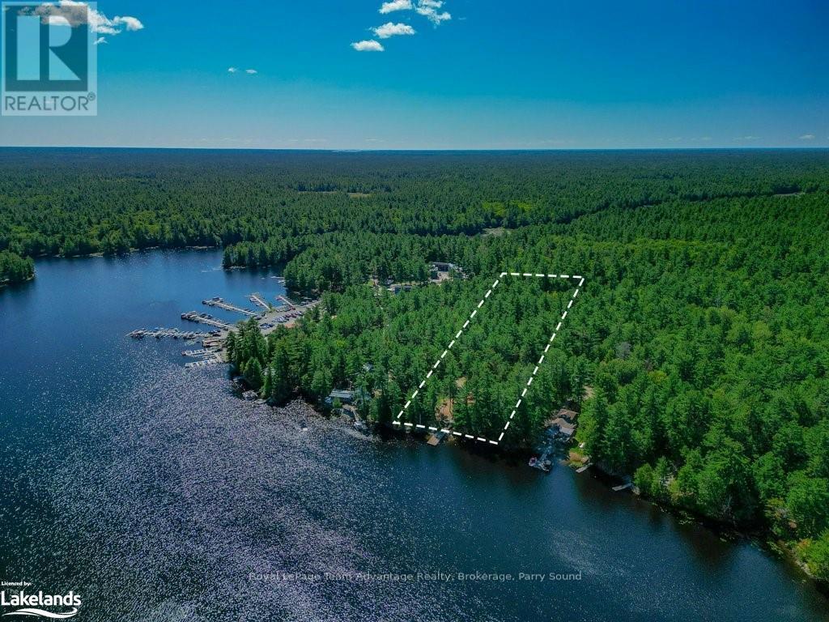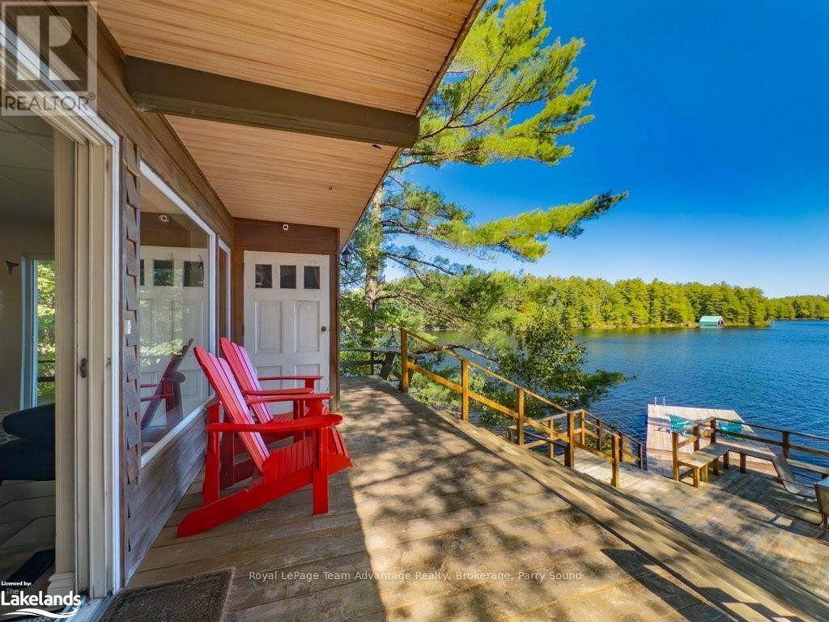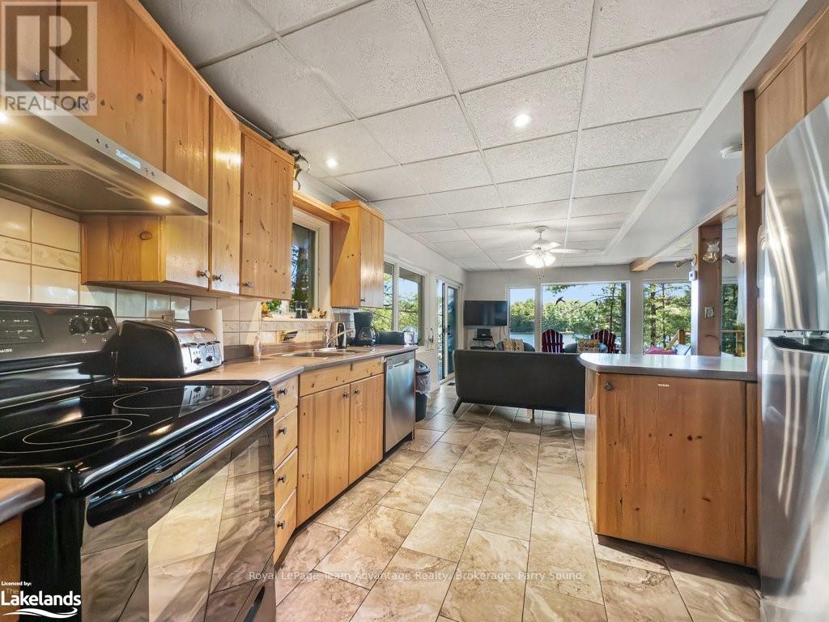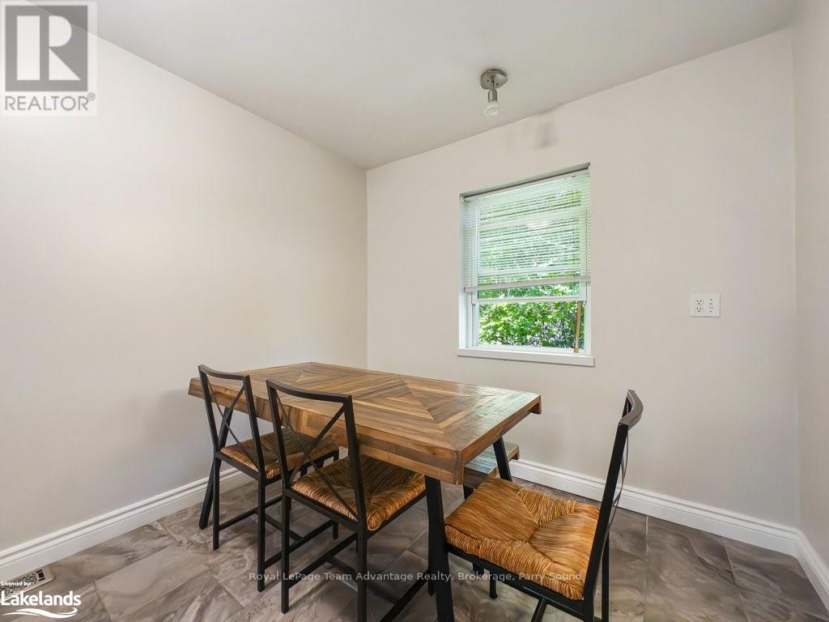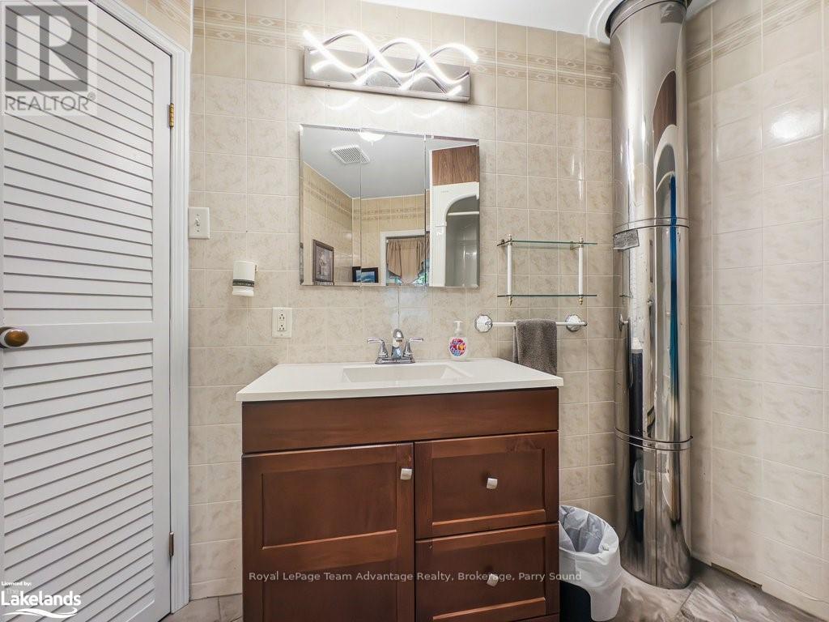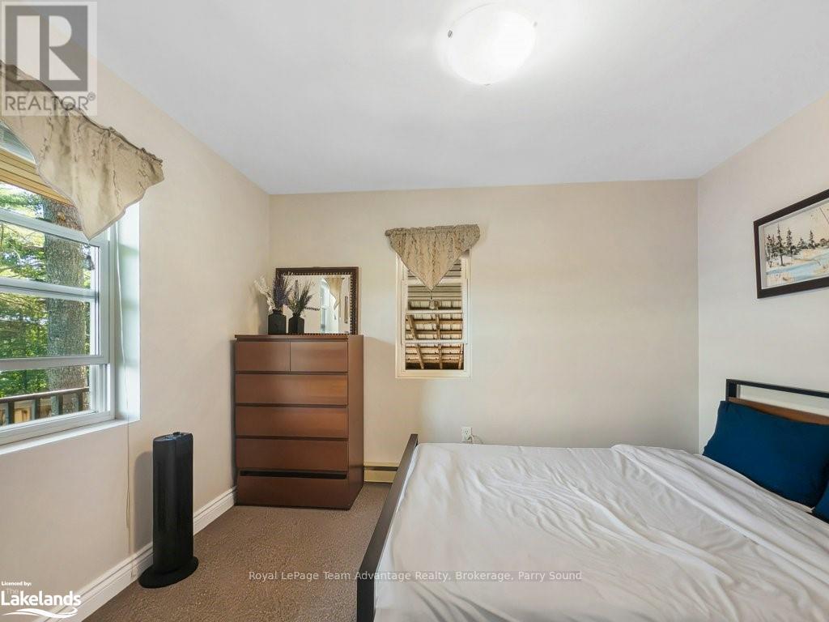$1,199,000
Waterfront
Discover year-round living on Harris Lake in Wallbridge, Unorganized Township. This spacious five-bedroom, 2.5-bathroom home is fully furnished and move-in ready, making it ideal for personal use or as a rental property. The attached double garage provides secure parking, while the oversized shed offers extra storage or could be converted into a great entertainment space.\r\nThe property is perfect for outdoor living, featuring a volleyball court, ample parking, multiple decks with stunning lake views, and a large dock for easy water access. Harris Lake is a haven for fishing, boating, and exploring, with nearby crown land and access to the Magnetawan River system. Whether you're seeking a permanent home, a seasonal retreat, or an investment opportunity, this property delivers a unique blend of comfort and outdoor adventure in a serene setting. check out the virtual walk-through and multimedia tools. (id:36109)
Property Details
|
MLS® Number
|
X10435805 |
|
Property Type
|
Single Family |
|
EquipmentType
|
Propane Tank |
|
Features
|
Wooded Area, Level |
|
ParkingSpaceTotal
|
6 |
|
RentalEquipmentType
|
Propane Tank |
|
Structure
|
Deck, Dock |
|
ViewType
|
View Of Water |
|
WaterFrontType
|
Waterfront |
Building
|
BathroomTotal
|
3 |
|
BedroomsAboveGround
|
5 |
|
BedroomsTotal
|
5 |
|
Appliances
|
Water Heater, Dishwasher, Dryer, Refrigerator, Stove, Washer, Window Coverings |
|
BasementDevelopment
|
Unfinished |
|
BasementFeatures
|
Separate Entrance |
|
BasementType
|
N/a (unfinished) |
|
ConstructionStyleAttachment
|
Detached |
|
ExteriorFinish
|
Wood |
|
FireProtection
|
Smoke Detectors |
|
FoundationType
|
Concrete, Block |
|
HalfBathTotal
|
1 |
|
StoriesTotal
|
2 |
|
Type
|
House |
Parking
Land
|
Acreage
|
No |
|
Sewer
|
Septic System |
|
SizeFrontage
|
188 M |
|
SizeIrregular
|
188 Acre |
|
SizeTotalText
|
188 Acre|1/2 - 1.99 Acres |
|
ZoningDescription
|
Wf |
Rooms
| Level |
Type |
Length |
Width |
Dimensions |
|
Second Level |
Bedroom |
2.79 m |
2.84 m |
2.79 m x 2.84 m |
|
Second Level |
Bedroom |
3.38 m |
2.77 m |
3.38 m x 2.77 m |
|
Second Level |
Bedroom |
3.43 m |
2.74 m |
3.43 m x 2.74 m |
|
Second Level |
Bedroom |
2.82 m |
3.48 m |
2.82 m x 3.48 m |
|
Second Level |
Bathroom |
2.39 m |
1.27 m |
2.39 m x 1.27 m |
|
Second Level |
Bathroom |
2.62 m |
2.39 m |
2.62 m x 2.39 m |
|
Second Level |
Living Room |
4.39 m |
4.09 m |
4.39 m x 4.09 m |
|
Second Level |
Dining Room |
2.49 m |
2.72 m |
2.49 m x 2.72 m |
|
Second Level |
Primary Bedroom |
2.79 m |
4.42 m |
2.79 m x 4.42 m |
|
Main Level |
Foyer |
3.4 m |
3.12 m |
3.4 m x 3.12 m |
|
Main Level |
Living Room |
3.4 m |
4.83 m |
3.4 m x 4.83 m |
|
Main Level |
Dining Room |
3.45 m |
5.87 m |
3.45 m x 5.87 m |
|
Main Level |
Kitchen |
3.4 m |
3.58 m |
3.4 m x 3.58 m |
|
Main Level |
Bathroom |
2.49 m |
2.59 m |
2.49 m x 2.59 m |
|
Main Level |
Other |
6.96 m |
7.01 m |
6.96 m x 7.01 m |
Utilities
