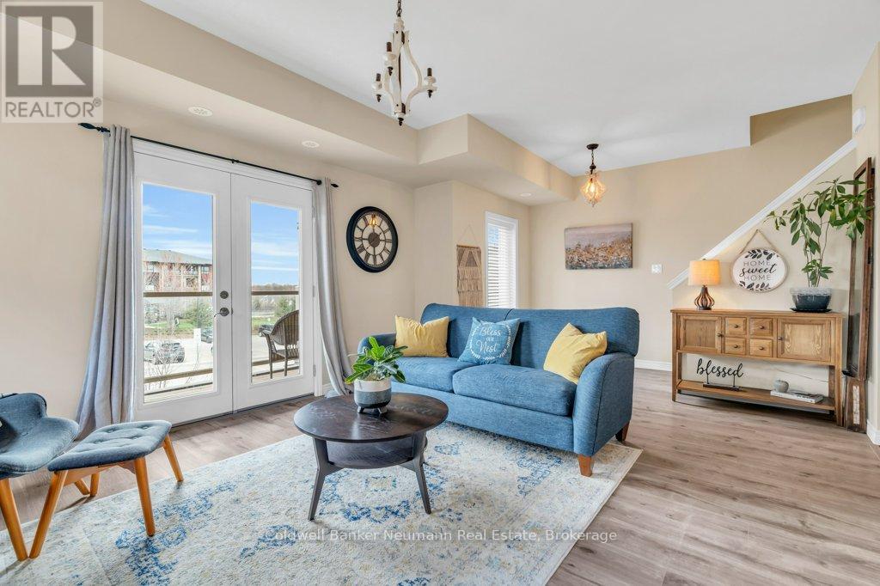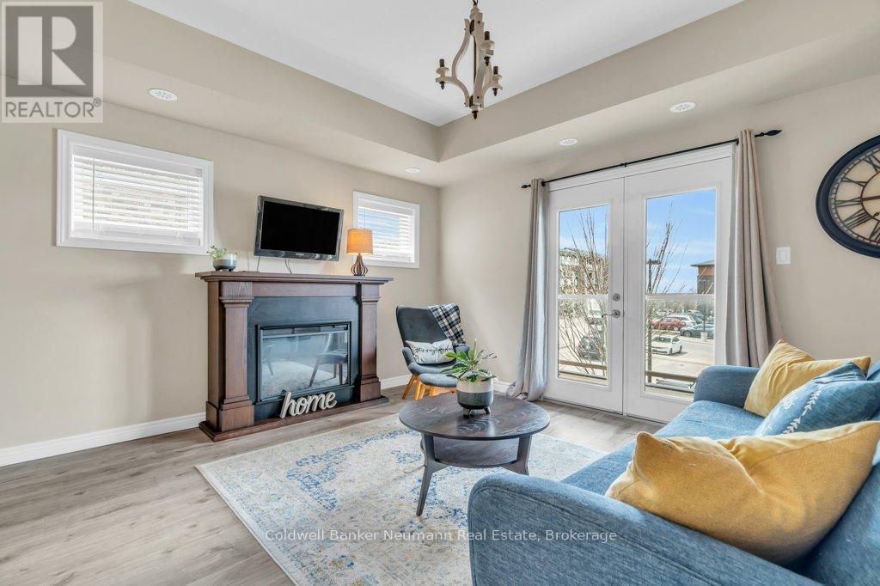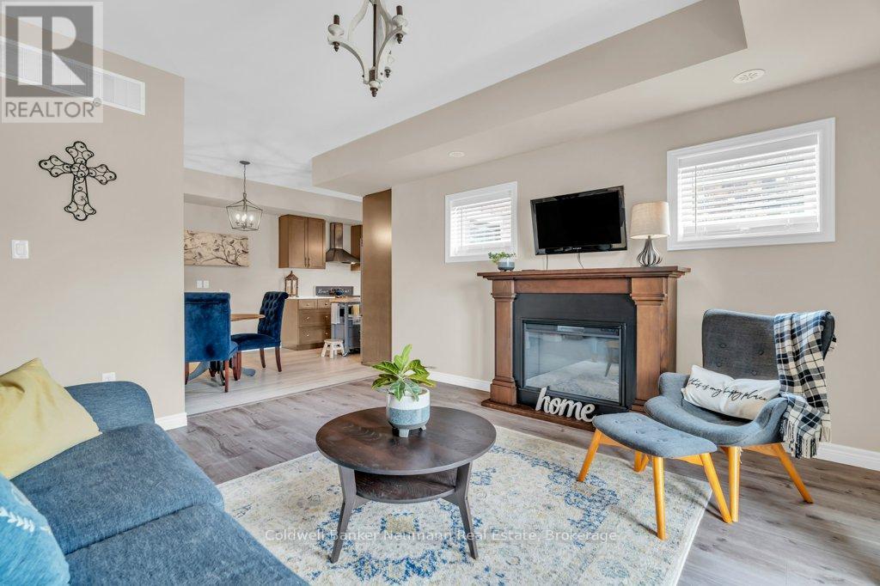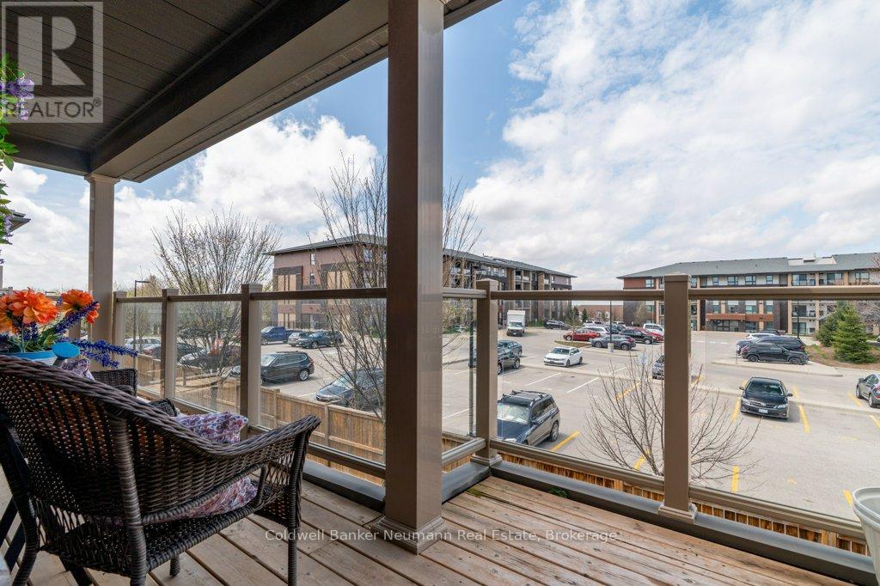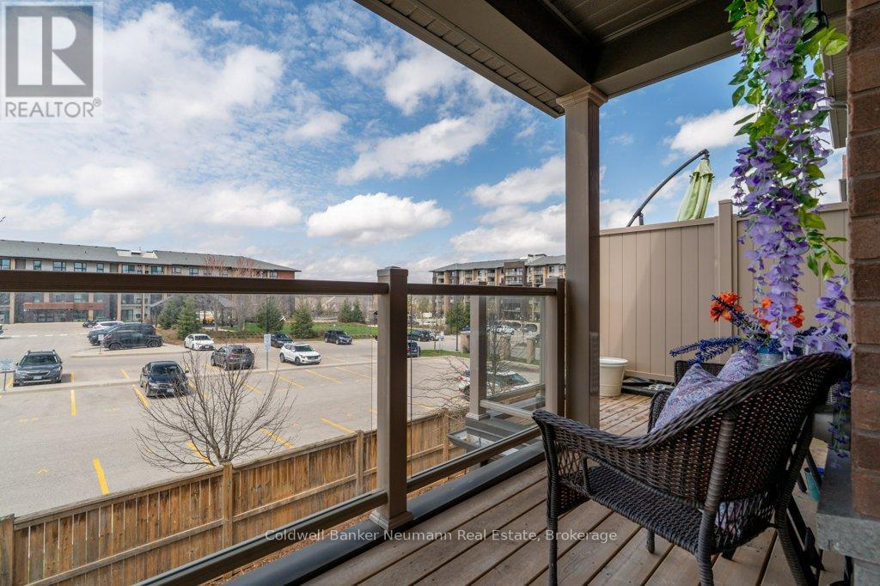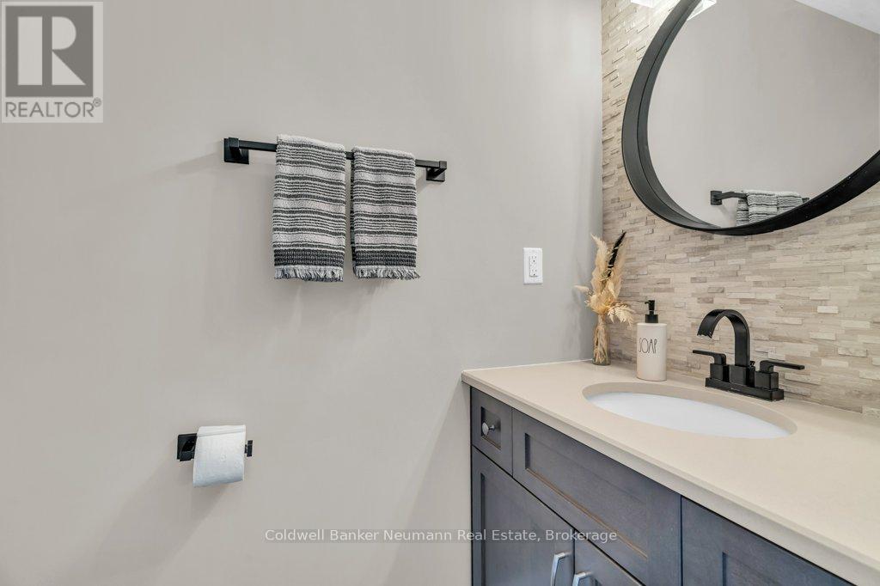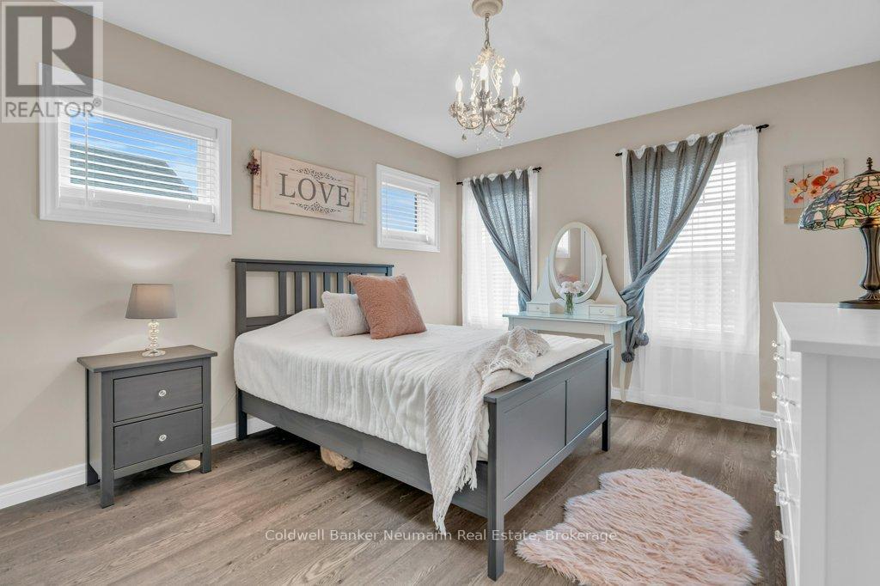30 - 39 Kay Crescent Guelph, Ontario N1L 0N5
$649,900Maintenance, Common Area Maintenance, Insurance
$399.30 Monthly
Maintenance, Common Area Maintenance, Insurance
$399.30 MonthlyThis beautifully maintained 3-bedroom, 1.5-bath end-unit stacked townhome with built-in garage, ideally situated in Guelphs sought-after south end. Offering the perfect balance of comfort, convenience, and style, this home is just minutes from major amenities, highway access, schools, shopping, and scenic golf courses.Inside, you'll find an inviting open-concept main floor with a modern kitchen featuring quartz countertops, stainless steel appliances, and classic shaker-style cabinetry. The kitchen flows seamlessly into the dining and living areas perfect for entertaining or relaxing. Step through double doors from the living room onto your private balcony, a great spot for morning coffee or evening sunsets.A stylish 2-piece powder room rounds out the main level for added convenience.Upstairs, you'll find three generously sized bedrooms, a full 4-piece bathroom, and a side-by-side laundry closet, making everyday living a breeze.Whether you're a first-time buyer, down sizer, or investor, this low-maintenance home offers great value in a thriving, well-connected neighbourhood. Don't miss your opportunity to enjoy the best of Guelph living in a move-in-ready space. (id:36109)
Property Details
| MLS® Number | X12127981 |
| Property Type | Single Family |
| Community Name | Pineridge/Westminster Woods |
| Community Features | Pet Restrictions |
| Equipment Type | Water Heater |
| Features | Flat Site, Balcony, In Suite Laundry |
| Parking Space Total | 2 |
| Rental Equipment Type | Water Heater |
Building
| Bathroom Total | 2 |
| Bedrooms Above Ground | 3 |
| Bedrooms Total | 3 |
| Age | 6 To 10 Years |
| Appliances | Water Heater, Garage Door Opener Remote(s), Water Meter, Dishwasher, Dryer, Stove, Washer, Refrigerator |
| Cooling Type | Central Air Conditioning |
| Exterior Finish | Brick Veneer |
| Foundation Type | Poured Concrete |
| Half Bath Total | 1 |
| Heating Fuel | Natural Gas |
| Heating Type | Forced Air |
| Size Interior | 1,400 - 1,599 Ft2 |
| Type | Row / Townhouse |
Parking
| Garage |
Land
| Acreage | No |
Rooms
| Level | Type | Length | Width | Dimensions |
|---|---|---|---|---|
| Second Level | Bedroom | 3.04 m | 3.47 m | 3.04 m x 3.47 m |
| Second Level | Bedroom 2 | 4.72 m | 3.13 m | 4.72 m x 3.13 m |
| Second Level | Primary Bedroom | 4.74 m | 3.33 m | 4.74 m x 3.33 m |
| Second Level | Bathroom | 1.49 m | 2.43 m | 1.49 m x 2.43 m |
| Main Level | Bathroom | 1.99 m | 0.98 m | 1.99 m x 0.98 m |
| Main Level | Kitchen | 3.04 m | 2.91 m | 3.04 m x 2.91 m |
| Main Level | Living Room | 4.35 m | 6.57 m | 4.35 m x 6.57 m |
