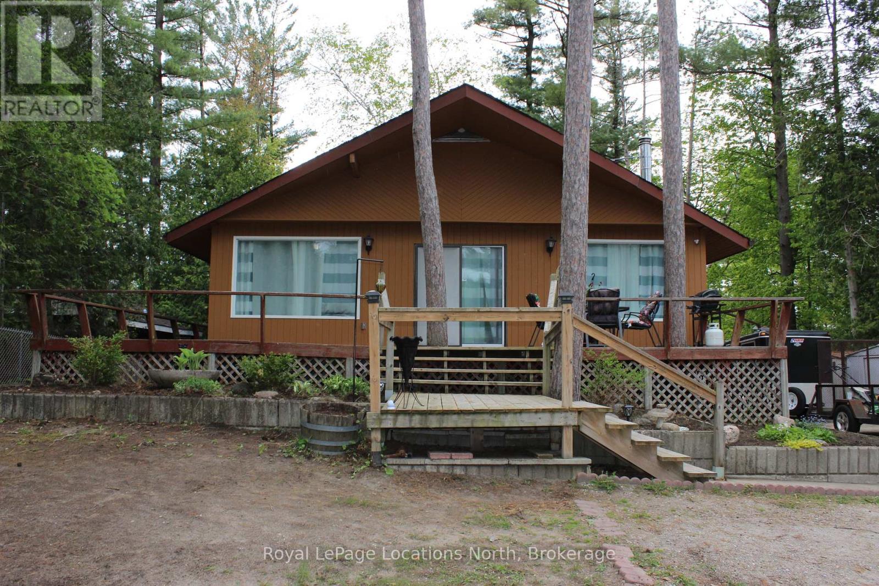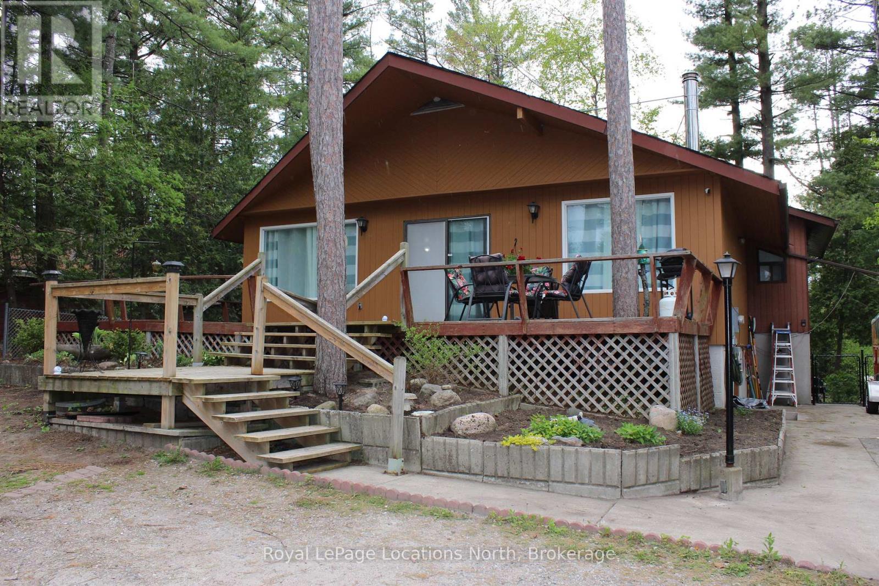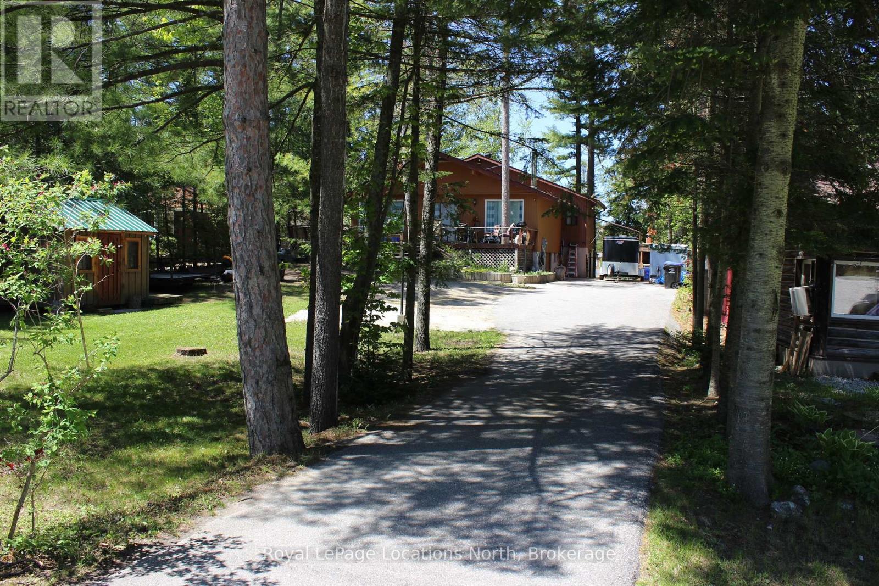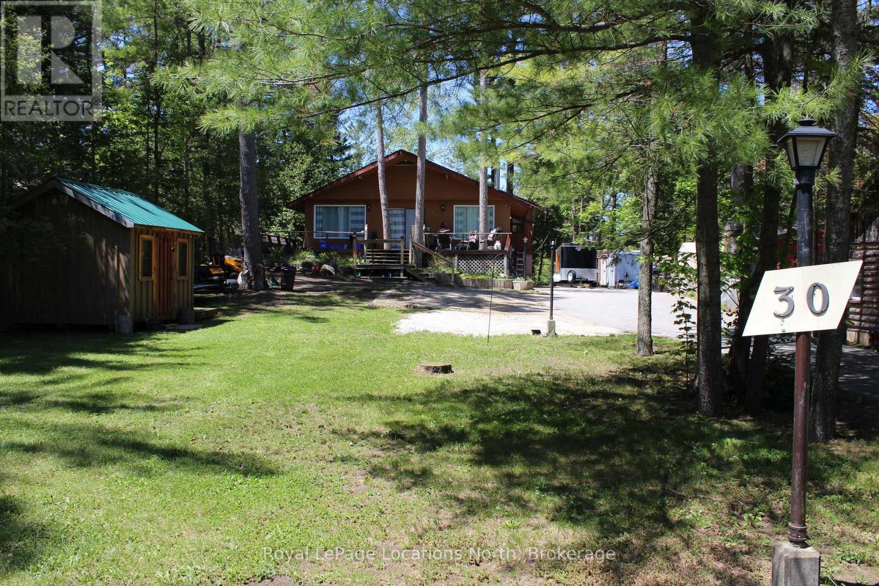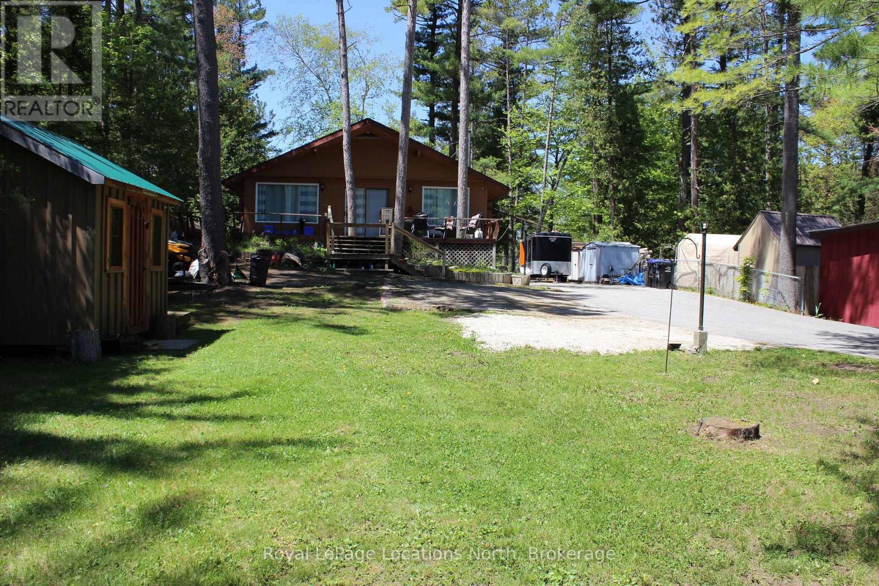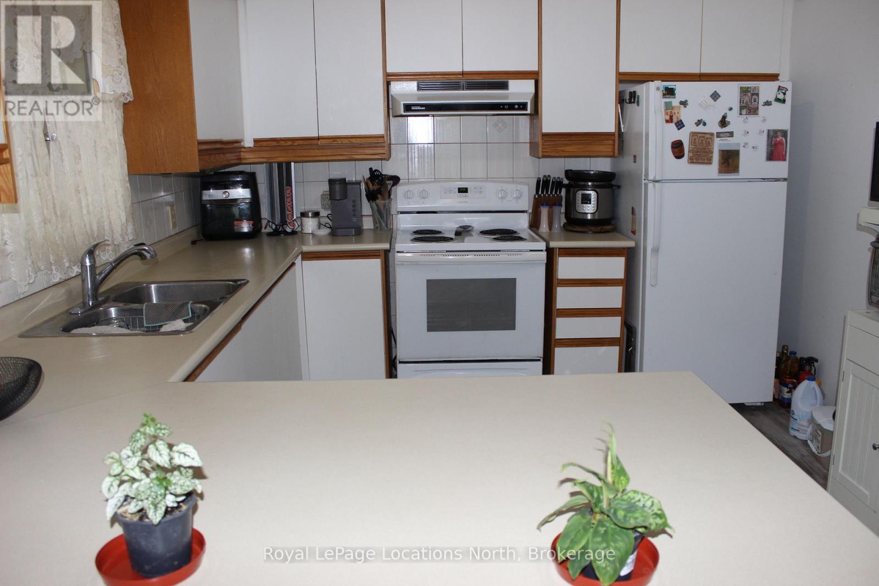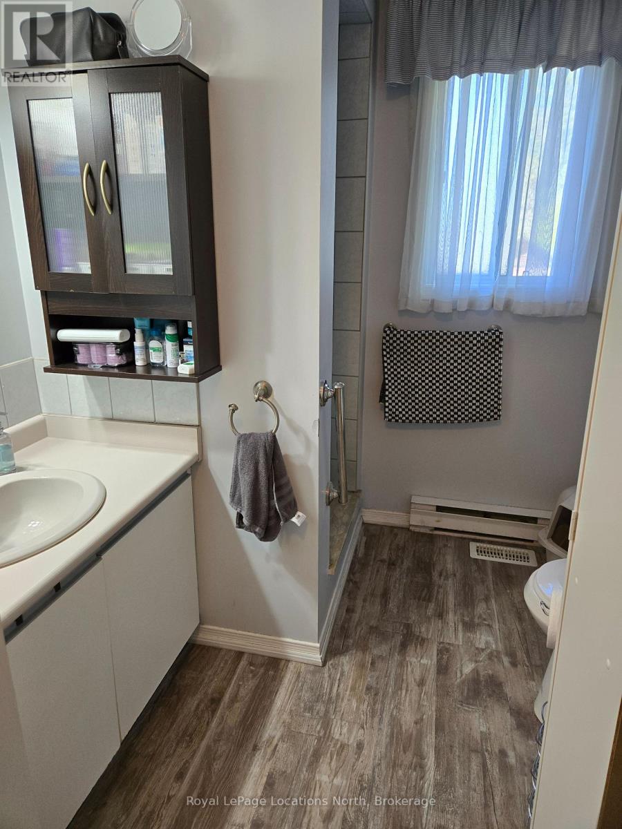30 Earl Street Wasaga Beach, Ontario L9Z 2M6
$685,000
4 Bedroom
2 Bathroom
1,500 - 2,000 ft2
Chalet
Central Air Conditioning
Forced Air
Location is everything... situated on a large 67' x 180' lot is this Chalet style year round home or cottage . Only 3 or 4 minutes walk to the sandy shores of New Wasaga Beach and Provincial Park. There are 3 bedrooms and 1 bathroom on the main floor with a large living room with vaulted wood lined ceilings, large kitchen and dining area. There is a walkout patio door from the living room to a huge deck to sit and enjoy the peaceful surroundings. From the master bedroom walk out to a small private deck overlooking the back yard. The lower level offers kitchen, bathroom, bedroom, large living room with a walk out to the side yard. (id:36109)
Property Details
| MLS® Number | S12176337 |
| Property Type | Single Family |
| Community Name | Wasaga Beach |
| Amenities Near By | Beach |
| Features | Wooded Area, Dry, Carpet Free, In-law Suite |
| Parking Space Total | 6 |
| Structure | Deck |
Building
| Bathroom Total | 2 |
| Bedrooms Above Ground | 3 |
| Bedrooms Below Ground | 1 |
| Bedrooms Total | 4 |
| Appliances | Water Heater, Dryer, Stove, Washer, Refrigerator |
| Architectural Style | Chalet |
| Basement Type | Full |
| Construction Style Attachment | Detached |
| Cooling Type | Central Air Conditioning |
| Exterior Finish | Concrete, Wood |
| Fire Protection | Smoke Detectors |
| Foundation Type | Block |
| Heating Fuel | Natural Gas |
| Heating Type | Forced Air |
| Size Interior | 1,500 - 2,000 Ft2 |
| Type | House |
| Utility Water | Municipal Water |
Parking
| No Garage |
Land
| Acreage | No |
| Fence Type | Fenced Yard |
| Land Amenities | Beach |
| Sewer | Sanitary Sewer |
| Size Depth | 180 Ft |
| Size Frontage | 67 Ft |
| Size Irregular | 67 X 180 Ft |
| Size Total Text | 67 X 180 Ft |
| Zoning Description | R1 |
Rooms
| Level | Type | Length | Width | Dimensions |
|---|---|---|---|---|
| Basement | Bedroom | 4.18 m | 2.57 m | 4.18 m x 2.57 m |
| Basement | Laundry Room | 6.56 m | 3.85 m | 6.56 m x 3.85 m |
| Basement | Bathroom | 2 m | 2 m | 2 m x 2 m |
| Basement | Kitchen | 4.38 m | 4.24 m | 4.38 m x 4.24 m |
| Basement | Living Room | 7.8 m | 4.38 m | 7.8 m x 4.38 m |
| Main Level | Dining Room | 4.16 m | 3.36 m | 4.16 m x 3.36 m |
| Main Level | Kitchen | 3.55 m | 3.25 m | 3.55 m x 3.25 m |
| Main Level | Living Room | 6.18 m | 6.98 m | 6.18 m x 6.98 m |
| Main Level | Bedroom | 4.76 m | 3.43 m | 4.76 m x 3.43 m |
| Main Level | Bedroom 2 | 3.66 m | 2.78 m | 3.66 m x 2.78 m |
| Main Level | Bedroom 3 | 4.75 m | 3.58 m | 4.75 m x 3.58 m |
| Main Level | Bathroom | 2 m | 2 m | 2 m x 2 m |
INQUIRE ABOUT
30 Earl Street
