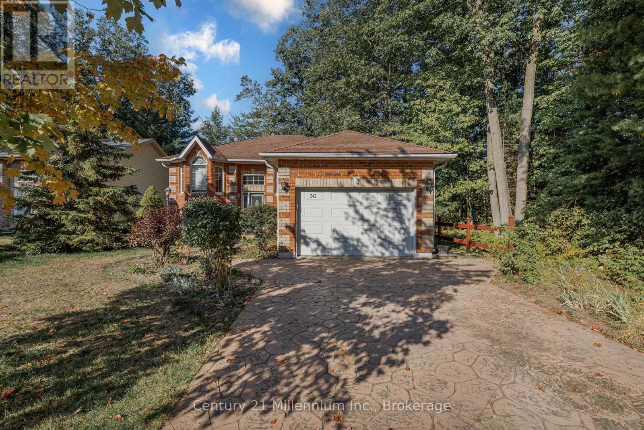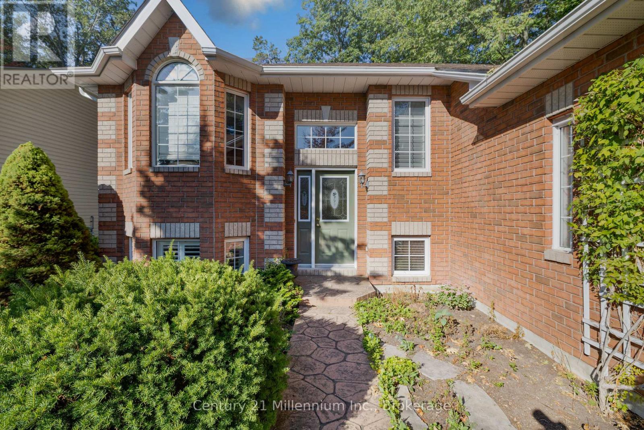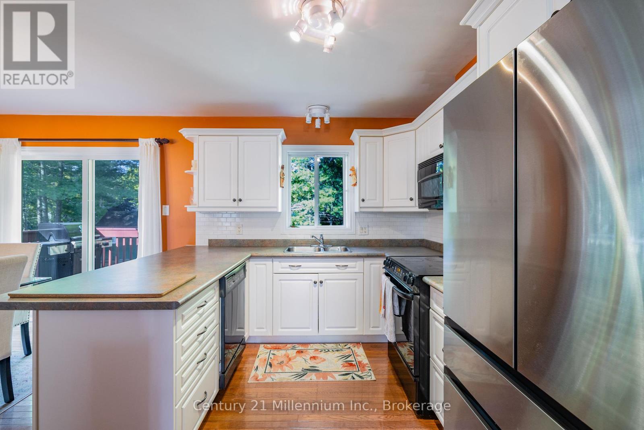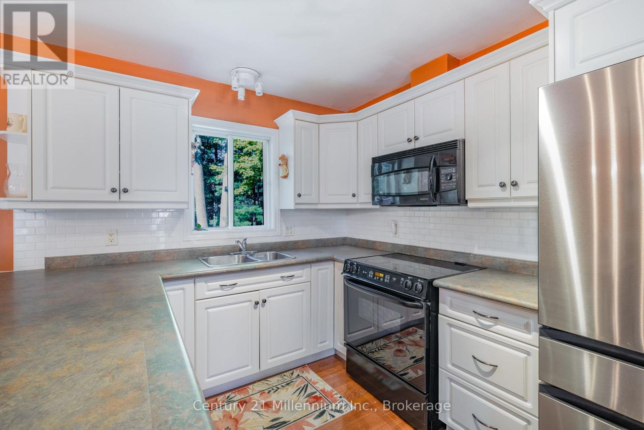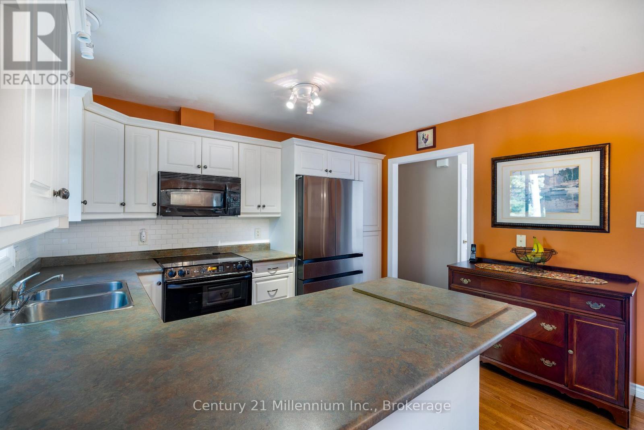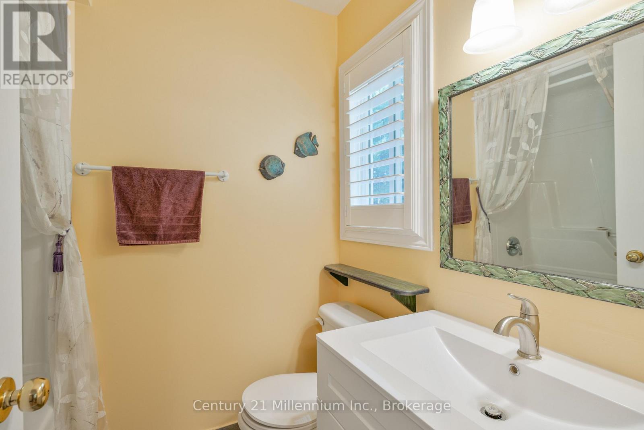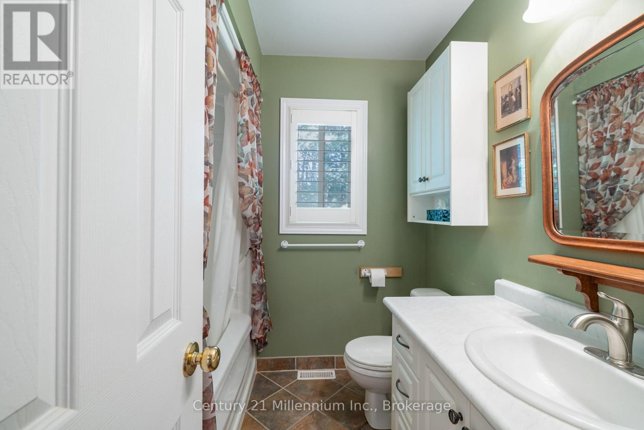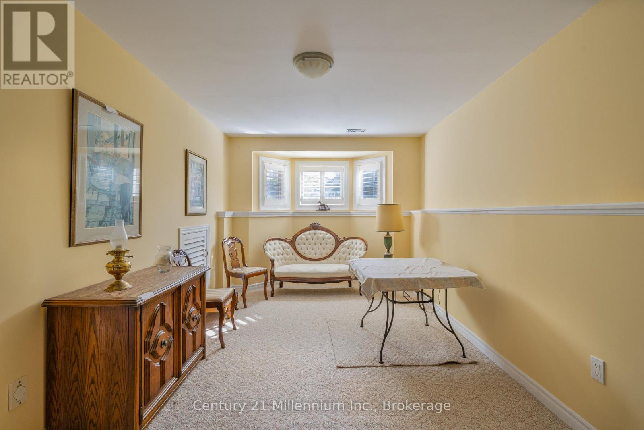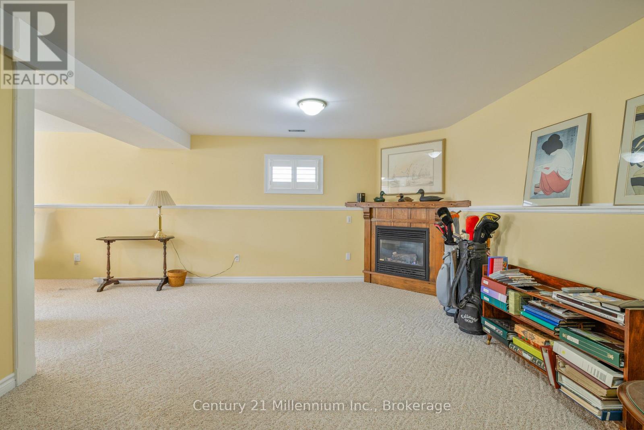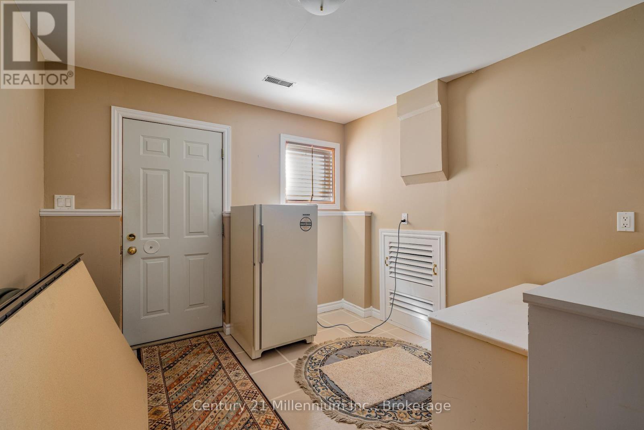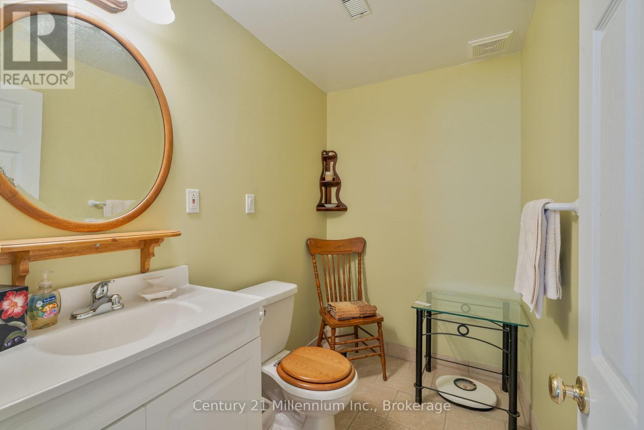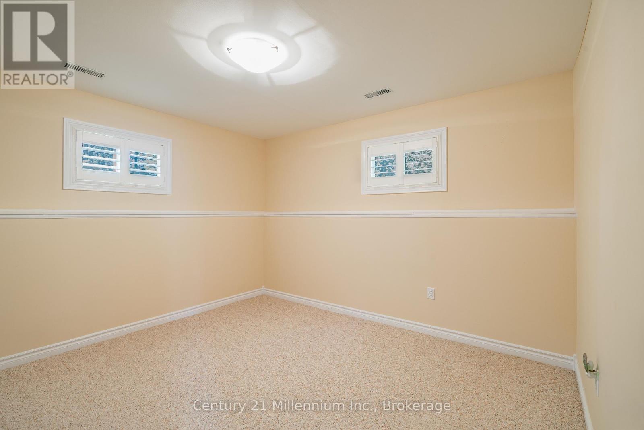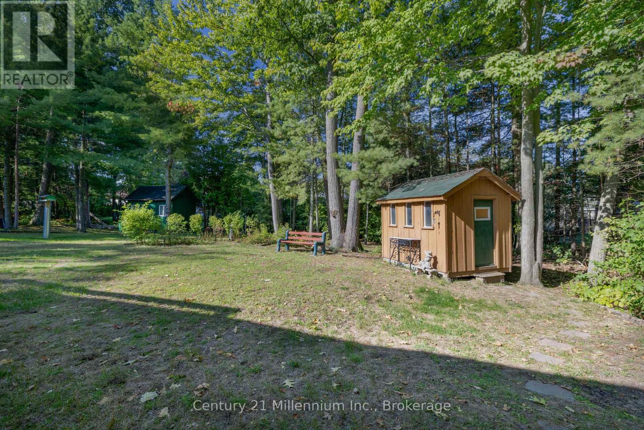30 Smallman Drive Wasaga Beach, Ontario L9Z 1L1
$699,900
4 Bedroom
3 Bathroom
1,100 - 1,500 ft2
Raised Bungalow
Fireplace
Central Air Conditioning
Forced Air
Well maintained home on quiet street featuring 3 main floor bedrooms, including a primary with walk in closet and 4 pc ensuite. Oak stairs from foyer to main level and hardwood flooring through living room, dining room, kitchen and hall. Eat in kitchen walks out to deck in large private yard. Finished basement offers a 4th bedroom, full bathroom, spacious rec room with a cozy gas fireplace, games room, mud room and a large laundry/storage area. (id:36109)
Property Details
| MLS® Number | S12403549 |
| Property Type | Single Family |
| Community Name | Wasaga Beach |
| Amenities Near By | Marina, Park, Place Of Worship, Public Transit |
| Community Features | Community Centre |
| Features | Flat Site |
| Parking Space Total | 4 |
| Structure | Deck, Shed |
Building
| Bathroom Total | 3 |
| Bedrooms Above Ground | 3 |
| Bedrooms Below Ground | 1 |
| Bedrooms Total | 4 |
| Amenities | Fireplace(s) |
| Appliances | Garage Door Opener Remote(s), Dishwasher, Dryer, Microwave, Stove, Washer, Window Coverings, Refrigerator |
| Architectural Style | Raised Bungalow |
| Basement Development | Finished |
| Basement Type | Full (finished) |
| Construction Style Attachment | Detached |
| Cooling Type | Central Air Conditioning |
| Exterior Finish | Brick, Vinyl Siding |
| Fireplace Present | Yes |
| Fireplace Total | 1 |
| Foundation Type | Poured Concrete |
| Half Bath Total | 1 |
| Heating Fuel | Natural Gas |
| Heating Type | Forced Air |
| Stories Total | 1 |
| Size Interior | 1,100 - 1,500 Ft2 |
| Type | House |
| Utility Water | Municipal Water |
Parking
| Attached Garage | |
| Garage |
Land
| Acreage | No |
| Land Amenities | Marina, Park, Place Of Worship, Public Transit |
| Sewer | Sanitary Sewer |
| Size Depth | 150 Ft |
| Size Frontage | 50 Ft |
| Size Irregular | 50 X 150 Ft |
| Size Total Text | 50 X 150 Ft|under 1/2 Acre |
| Zoning Description | R1 |
Rooms
| Level | Type | Length | Width | Dimensions |
|---|---|---|---|---|
| Lower Level | Mud Room | 4.57 m | 3.25 m | 4.57 m x 3.25 m |
| Lower Level | Recreational, Games Room | 5.36 m | 4.01 m | 5.36 m x 4.01 m |
| Lower Level | Games Room | 4.87 m | 3.05 m | 4.87 m x 3.05 m |
| Lower Level | Bedroom 4 | 3.83 m | 3.73 m | 3.83 m x 3.73 m |
| Lower Level | Laundry Room | 4.57 m | 2.74 m | 4.57 m x 2.74 m |
| Main Level | Living Room | 5.54 m | 3.02 m | 5.54 m x 3.02 m |
| Main Level | Kitchen | 3.35 m | 3.6 m | 3.35 m x 3.6 m |
| Main Level | Eating Area | 3.6 m | 2.99 m | 3.6 m x 2.99 m |
| Main Level | Primary Bedroom | 3.76 m | 3.34 m | 3.76 m x 3.34 m |
| Main Level | Bedroom 2 | 3.22 m | 3.04 m | 3.22 m x 3.04 m |
| Main Level | Bedroom 3 | 3.2 m | 2.54 m | 3.2 m x 2.54 m |
INQUIRE ABOUT
30 Smallman Drive
