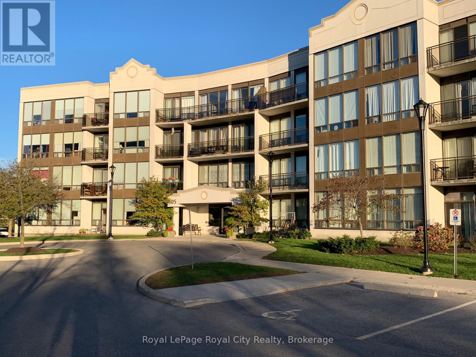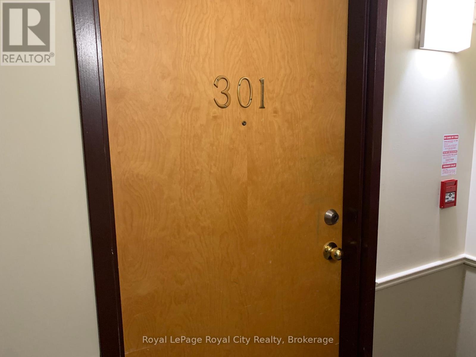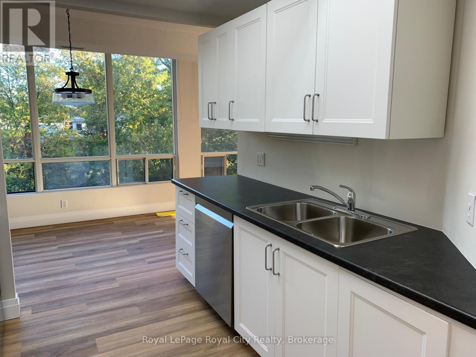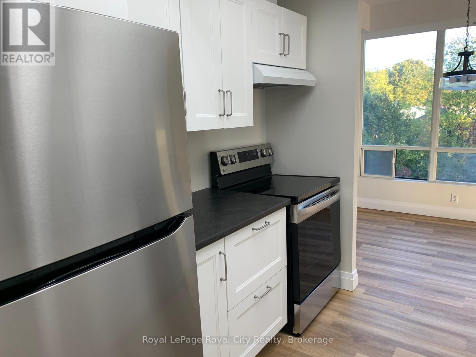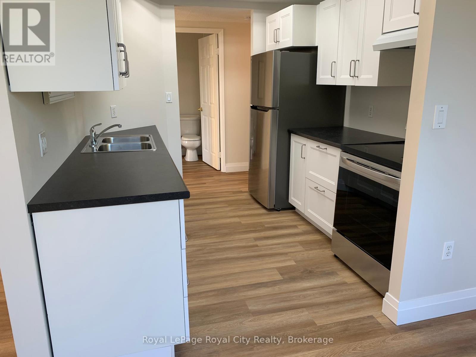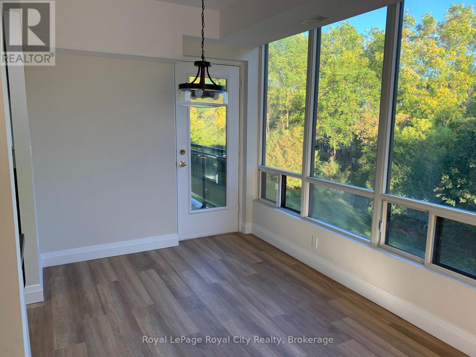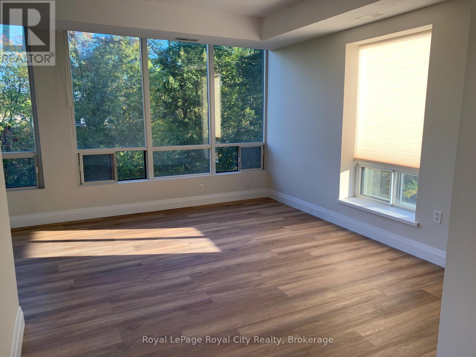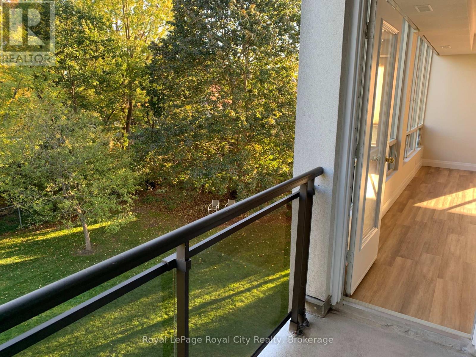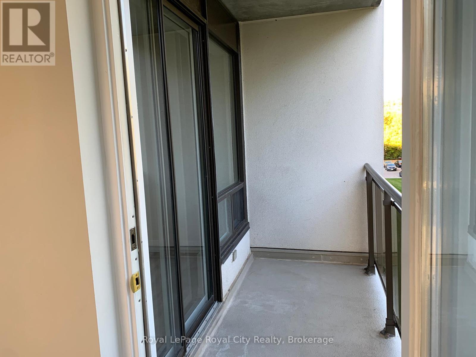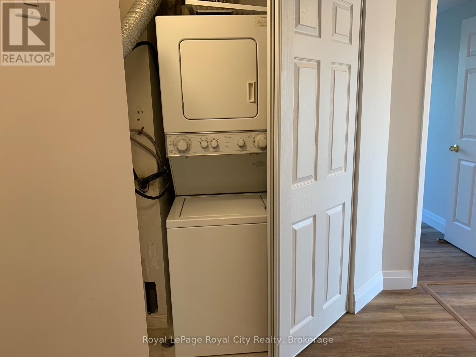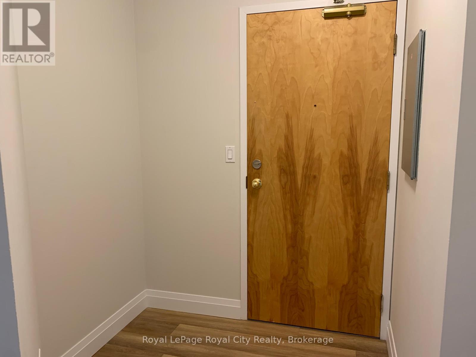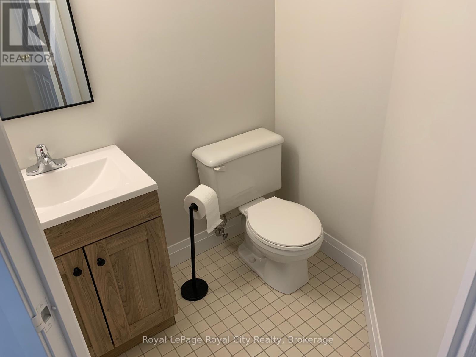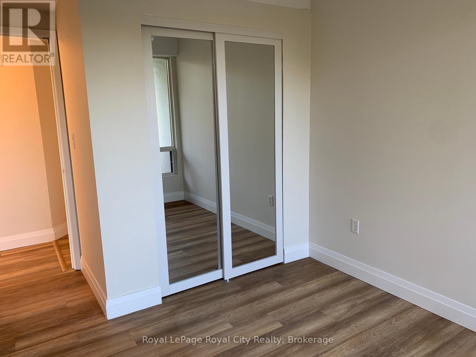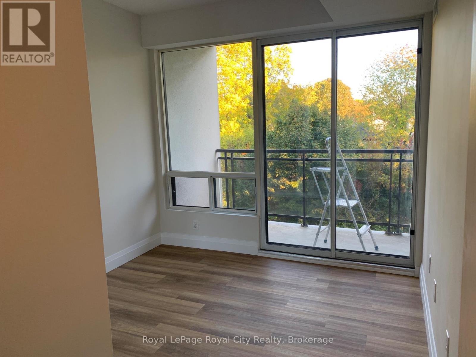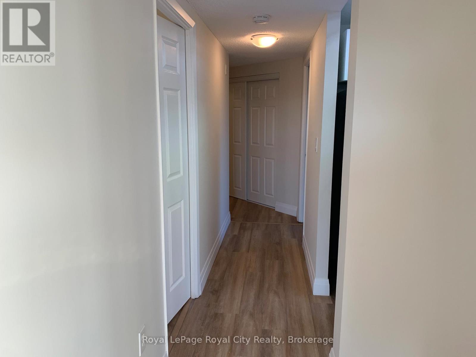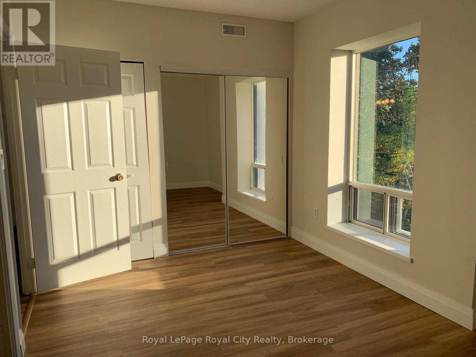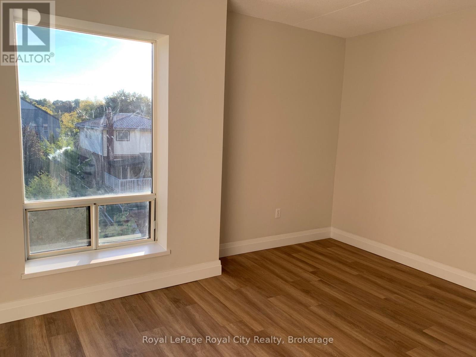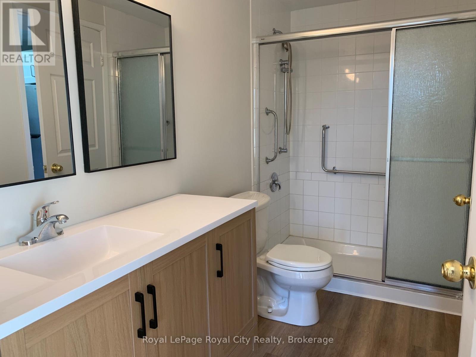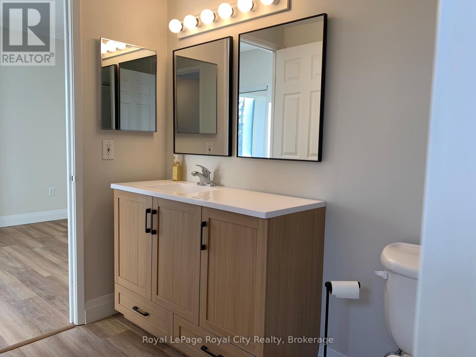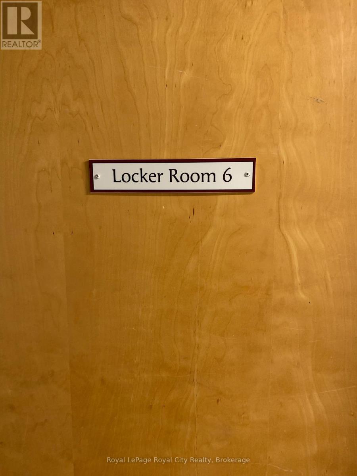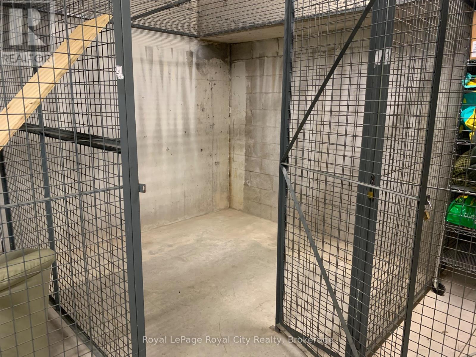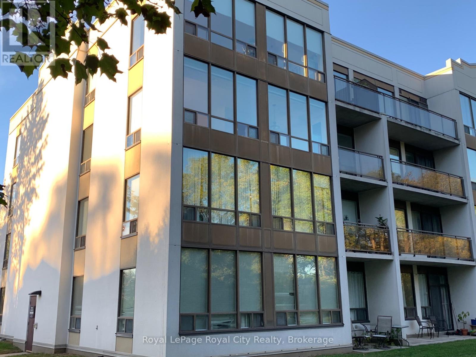301 - 105 Bagot Street Guelph, Ontario N1H 8H4
$399,900Maintenance, Water, Common Area Maintenance, Parking, Insurance
$732 Monthly
Maintenance, Water, Common Area Maintenance, Parking, Insurance
$732 Monthly 2 Bedroom
2 Bathroom
900 - 999 ft2
Central Air Conditioning
Forced Air
Wonderful 2 bedroom, 2 bathroom corner unit, features all new flooring, new baseboards, new kitchen with brand new stainless steel fridge, stove & dishwasher, new sink, new counters, new mirrored closet doors, new light fixtures, freshly painted, a very nice balcony, one dedicated parking spot, gas heat, central air, in unit laundry, a large 9x9 storage locker and great location near downtown and all shops. Available for immediate possession ~ this is a must See! (id:36109)
Property Details
| MLS® Number | X12462154 |
| Property Type | Single Family |
| Community Name | Junction/Onward Willow |
| Community Features | Pet Restrictions |
| Equipment Type | Water Heater |
| Features | Elevator, Balcony, Level, Carpet Free |
| Parking Space Total | 1 |
| Rental Equipment Type | Water Heater |
Building
| Bathroom Total | 2 |
| Bedrooms Above Ground | 2 |
| Bedrooms Total | 2 |
| Age | 16 To 30 Years |
| Amenities | Party Room, Visitor Parking, Separate Heating Controls, Separate Electricity Meters, Storage - Locker |
| Appliances | Water Heater, Dishwasher, Dryer, Stove, Washer, Window Coverings, Refrigerator |
| Basement Type | Full |
| Cooling Type | Central Air Conditioning |
| Exterior Finish | Concrete |
| Fire Protection | Controlled Entry |
| Foundation Type | Concrete |
| Half Bath Total | 1 |
| Heating Fuel | Natural Gas |
| Heating Type | Forced Air |
| Size Interior | 900 - 999 Ft2 |
| Type | Apartment |
Parking
| No Garage |
Land
| Acreage | No |
Rooms
| Level | Type | Length | Width | Dimensions |
|---|---|---|---|---|
| Main Level | Living Room | 4.19 m | 3.3 m | 4.19 m x 3.3 m |
| Main Level | Dining Room | 2.7 m | 3 m | 2.7 m x 3 m |
| Main Level | Kitchen | 3.25 m | 2.66 m | 3.25 m x 2.66 m |
| Main Level | Primary Bedroom | 4.26 m | 2.79 m | 4.26 m x 2.79 m |
| Main Level | Bedroom | 2.81 m | 2.81 m | 2.81 m x 2.81 m |
| Main Level | Foyer | 1.8 m | 1.9 m | 1.8 m x 1.9 m |
| Main Level | Bathroom | 1.52 m | 2.43 m | 1.52 m x 2.43 m |
| Main Level | Bathroom | 1.5 m | 1.5 m | 1.5 m x 1.5 m |
INQUIRE ABOUT
301 - 105 Bagot Street
