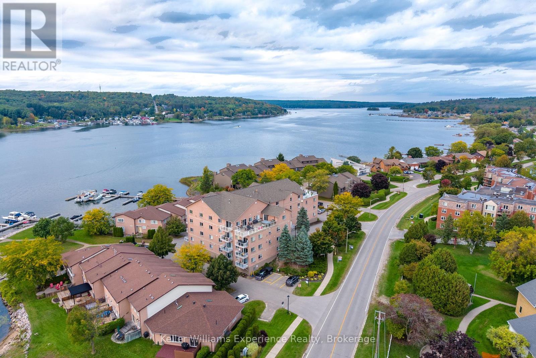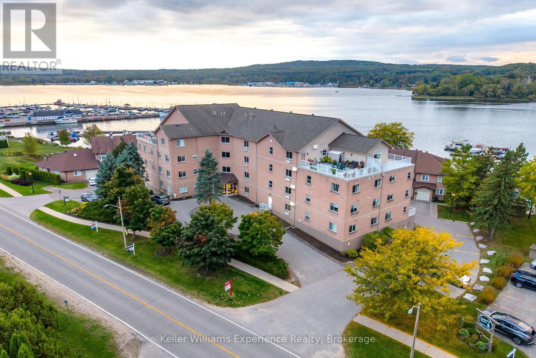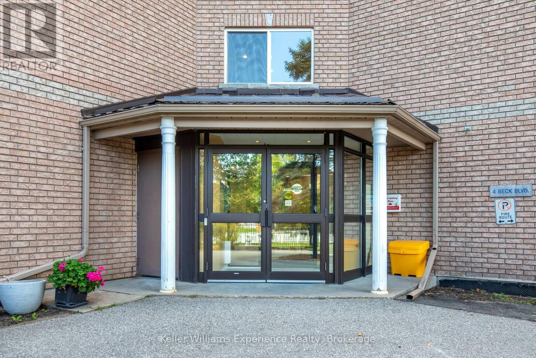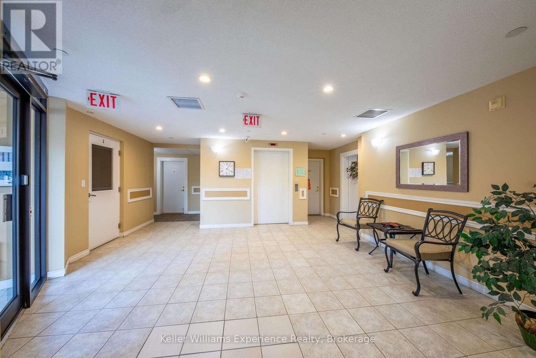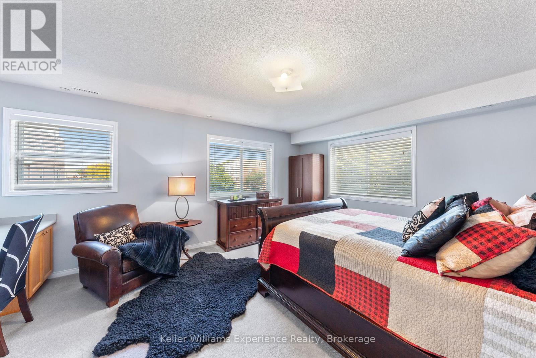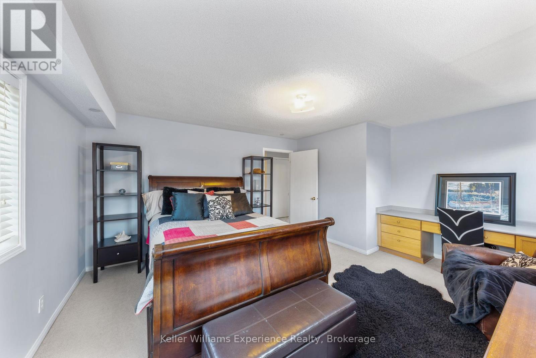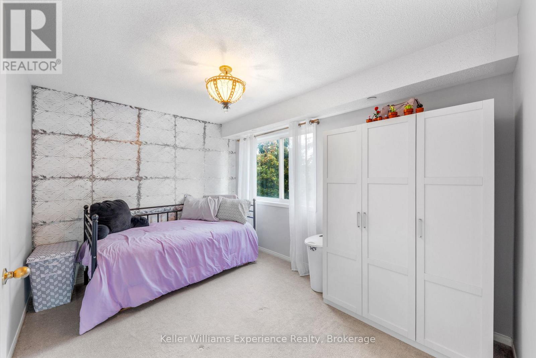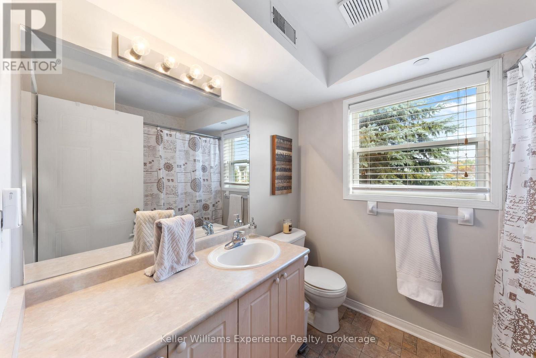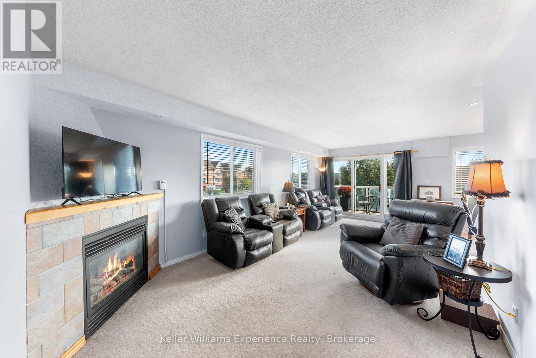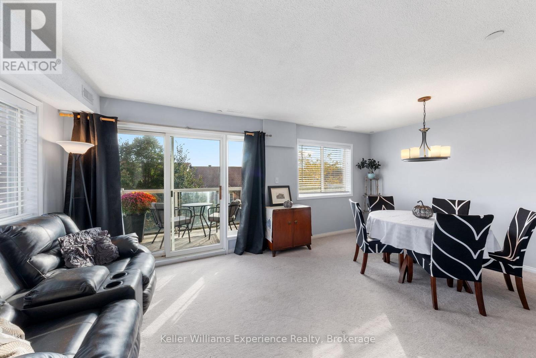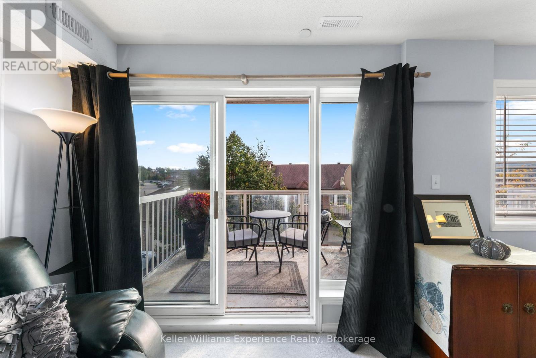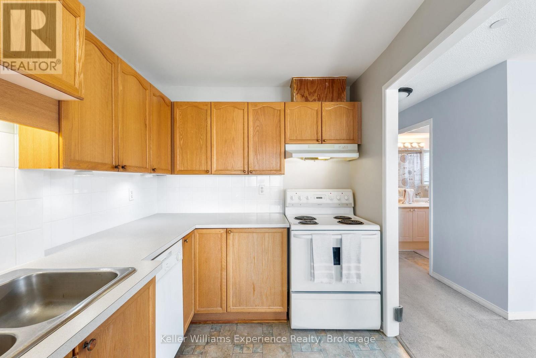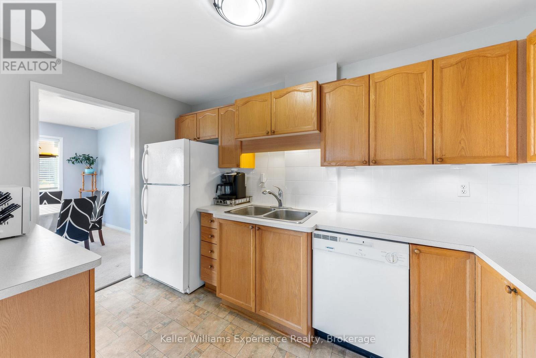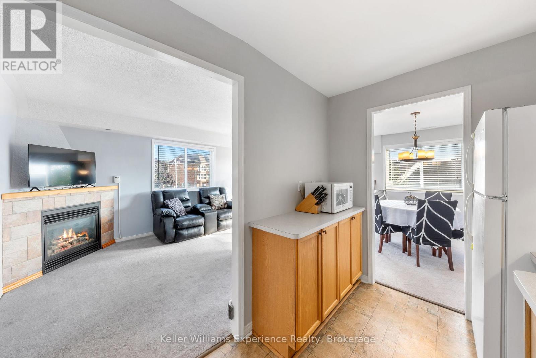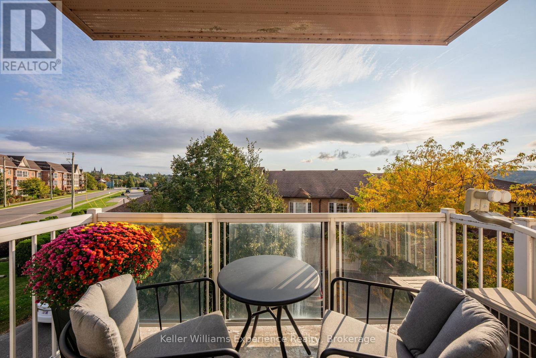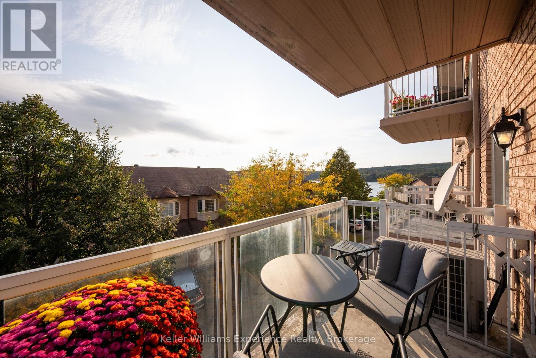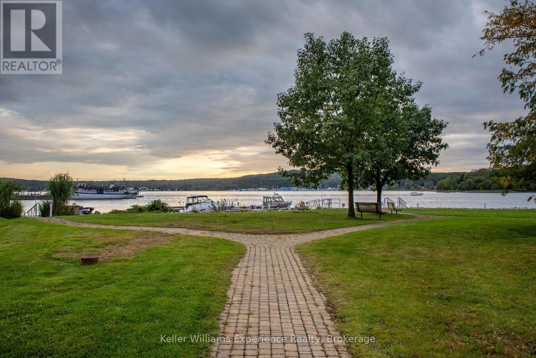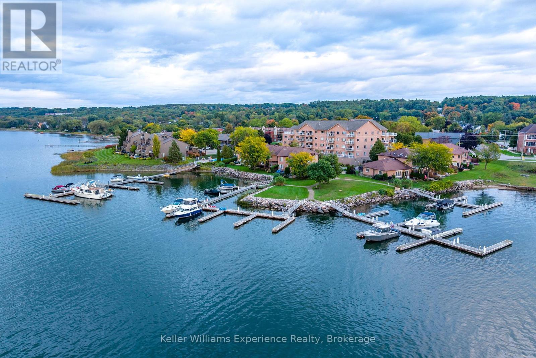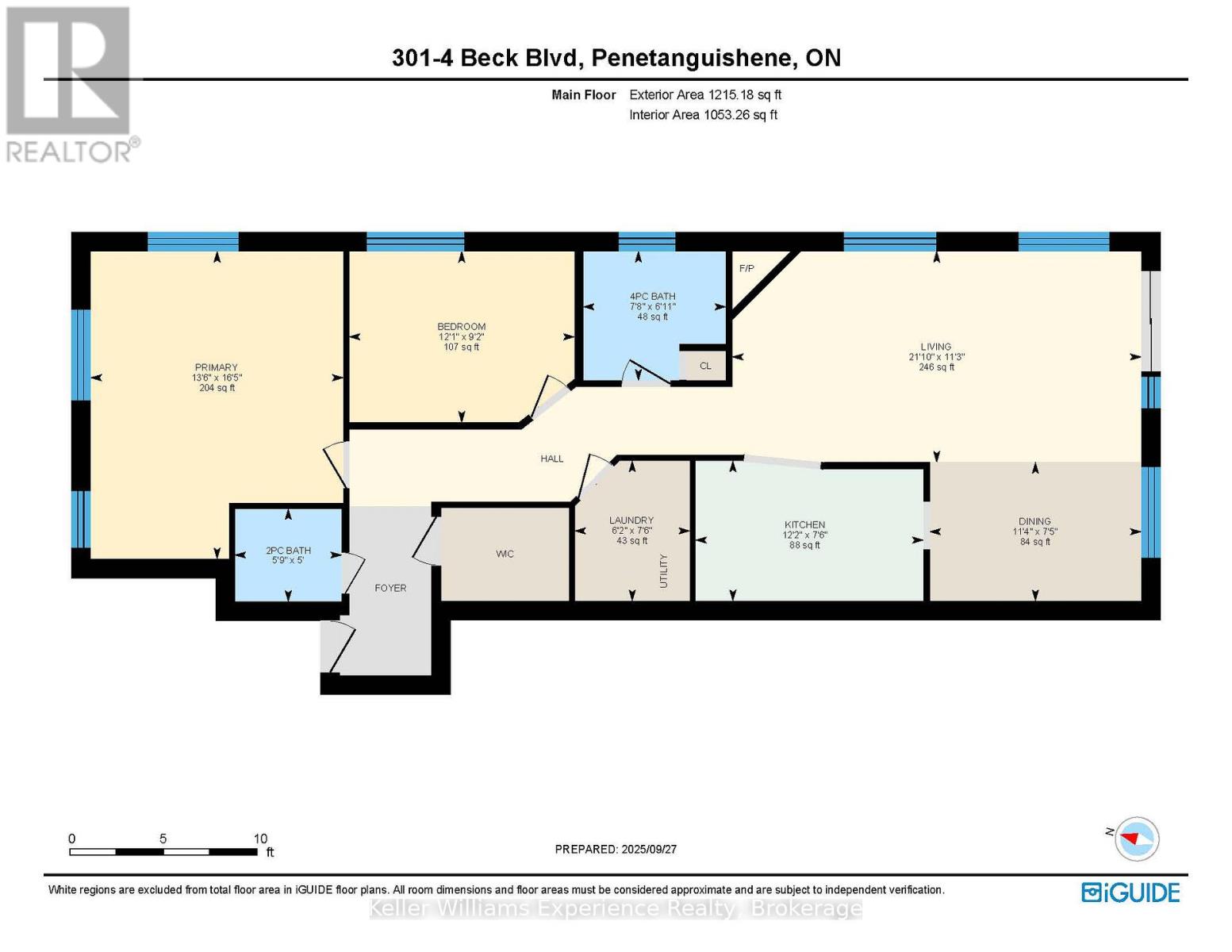301 - 4 Beck Boulevard Penetanguishene, Ontario L9M 2H3
$539,900Maintenance, Common Area Maintenance, Parking
$647.37 Monthly
Maintenance, Common Area Maintenance, Parking
$647.37 MonthlyWelcome to waterfront living in one of Penetanguishene's most desirable condo communities. This secure, well-maintained building offers peace of mind and a welcoming small-community feel. This spacious 2-bedroom, 2-bathroom condo spans over 1,000 sq ft of thoughtfully designed living space. The living room features a cozy gas fireplace, perfect for relaxing evenings, and a balcony with beautiful water views where you can enjoy morning coffee or evening sunsets. Convenience is at your doorstep with underground parking, a private dock slip for boating enthusiasts, and proximity to the town dock, local restaurants, shops, and downtown Penetang's amenities. Whether you're looking for a year-round residence or a seasonal retreat, this condo offers the best of Georgian Bay living in a prime location. (id:36109)
Property Details
| MLS® Number | S12439602 |
| Property Type | Single Family |
| Community Name | Penetanguishene |
| Community Features | Pets Allowed With Restrictions |
| Easement | Unknown |
| Features | Balcony, In Suite Laundry |
| Parking Space Total | 1 |
| Structure | Dock |
| Water Front Type | Waterfront |
Building
| Bathroom Total | 2 |
| Bedrooms Above Ground | 2 |
| Bedrooms Total | 2 |
| Amenities | Fireplace(s), Storage - Locker |
| Appliances | Dishwasher, Dryer, Stove, Washer, Refrigerator |
| Basement Type | None |
| Cooling Type | Central Air Conditioning |
| Exterior Finish | Brick |
| Fireplace Present | Yes |
| Half Bath Total | 1 |
| Heating Fuel | Natural Gas |
| Heating Type | Forced Air |
| Size Interior | 1,000 - 1,199 Ft2 |
| Type | Apartment |
Parking
| Underground | |
| Garage |
Land
| Access Type | Public Road, Private Docking |
| Acreage | No |
Rooms
| Level | Type | Length | Width | Dimensions |
|---|---|---|---|---|
| Main Level | Bedroom | 4.12 m | 5.02 m | 4.12 m x 5.02 m |
| Main Level | Bedroom 2 | 3.68 m | 2.79 m | 3.68 m x 2.79 m |
| Main Level | Bathroom | 1.74 m | 1.52 m | 1.74 m x 1.52 m |
| Main Level | Bathroom | 2.33 m | 2.11 m | 2.33 m x 2.11 m |
| Main Level | Laundry Room | 1.88 m | 2.29 m | 1.88 m x 2.29 m |
| Main Level | Kitchen | 3.72 m | 2.29 m | 3.72 m x 2.29 m |
| Main Level | Living Room | 6.67 m | 3.44 m | 6.67 m x 3.44 m |
