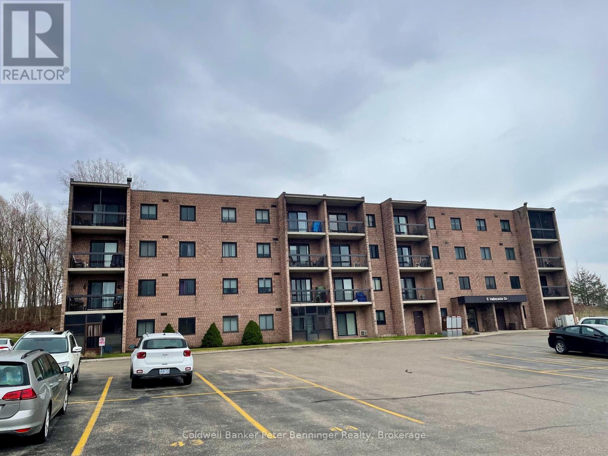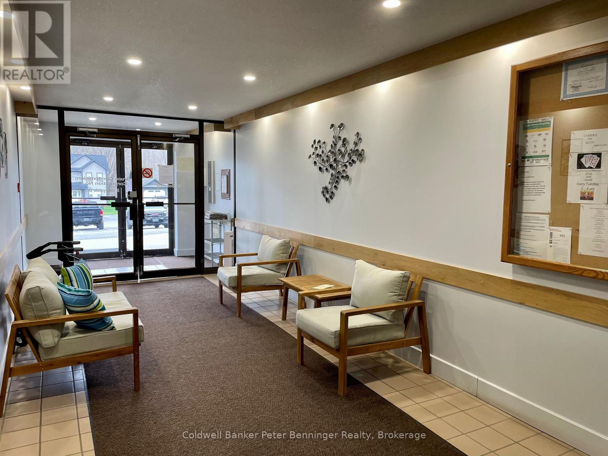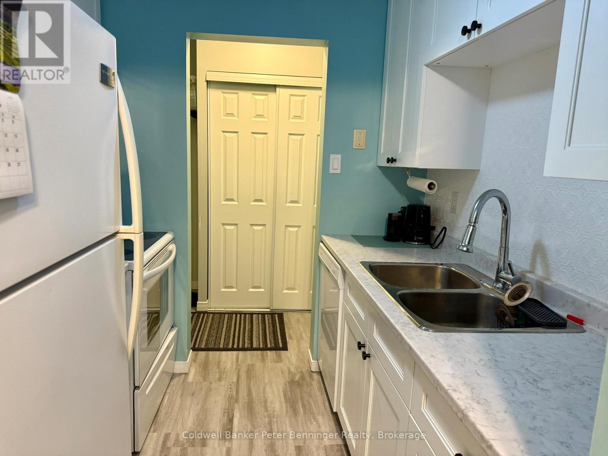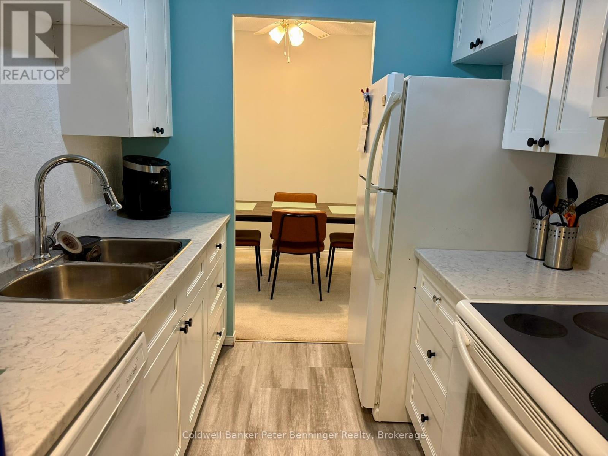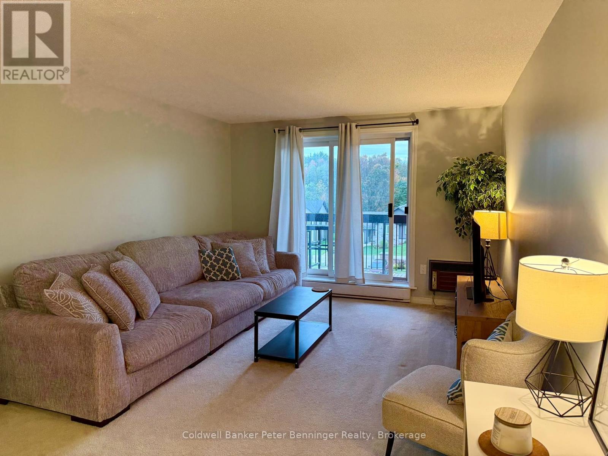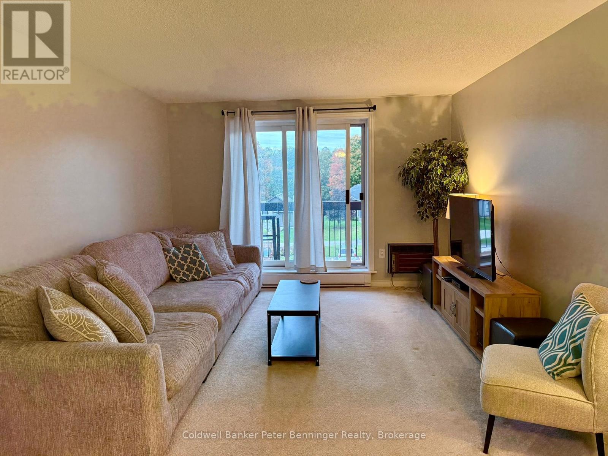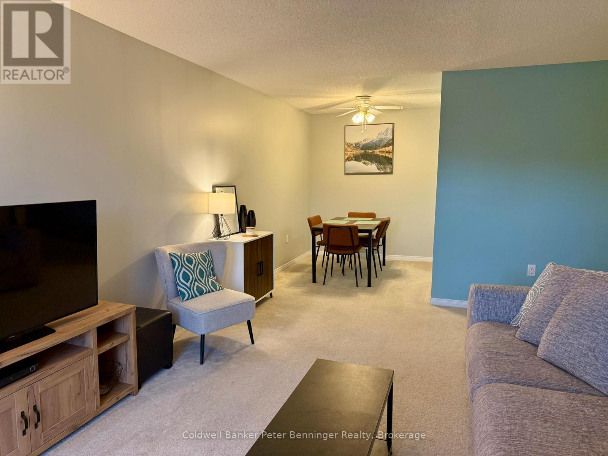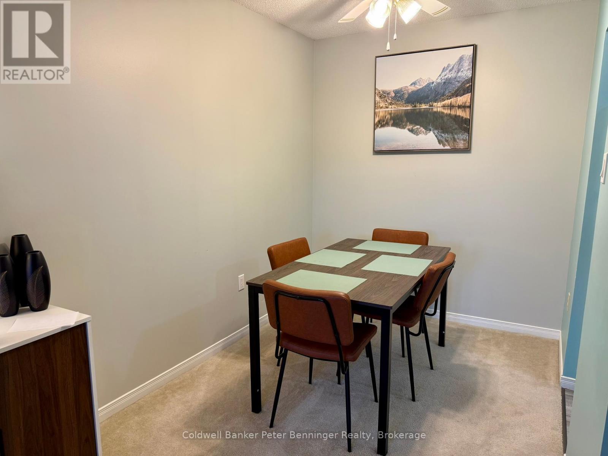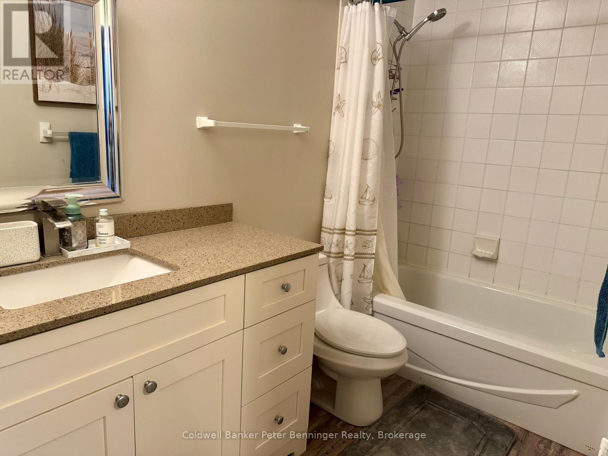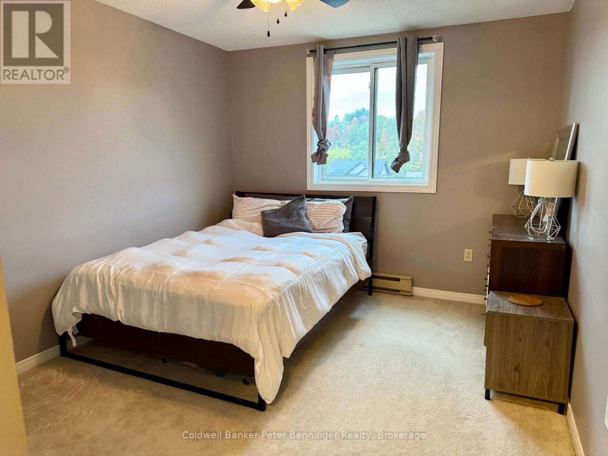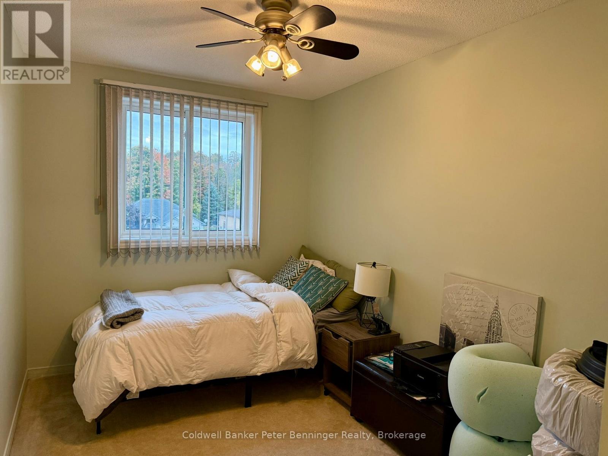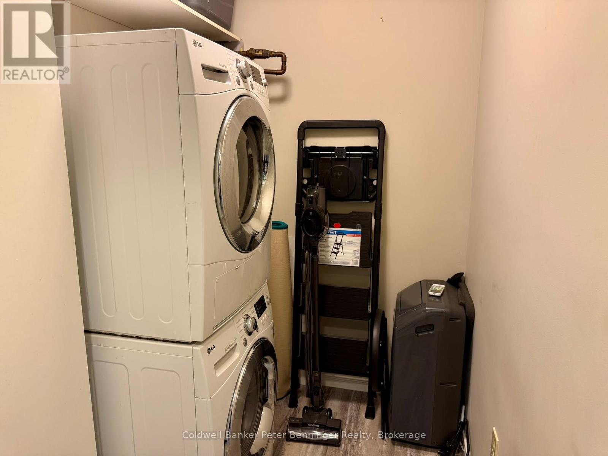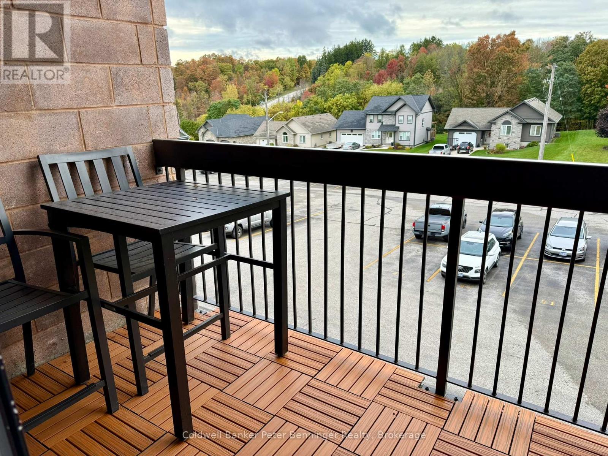301 - 5 Valleyside Drive Brockton, Ontario N0G 2V0
$274,900Maintenance, Common Area Maintenance
$331.21 Monthly
Maintenance, Common Area Maintenance
$331.21 Monthly 2 Bedroom
1 Bathroom
700 - 799 ft2
Wall Unit
Baseboard Heaters
Landscaped
Looking for your first home, an investment property, or the perfect place to downsize? This affordable condo at Valleyside Condos is ready for you! Located in a peaceful neighbourhood just a short stroll from downtown Walkerton and the scenic Saugeen River, this well-maintained building offers a relaxed, simplified lifestyle. Situated on the third floor, this bright 2-bedroom, 1-bath unit features a north-facing balcony - the perfect spot to enjoy your morning coffee. The modern kitchen offers updated cabinets, counters, flooring, and a convenient dishwasher. With a welcoming atmosphere throughout, this condo is truly move-in ready just unpack and enjoy! (id:36109)
Property Details
| MLS® Number | X12452321 |
| Property Type | Single Family |
| Community Name | Brockton |
| Amenities Near By | Golf Nearby, Hospital, Park, Place Of Worship |
| Community Features | Pets Allowed With Restrictions |
| Features | Elevator, Balcony, In Suite Laundry |
| Parking Space Total | 1 |
| Structure | Patio(s) |
Building
| Bathroom Total | 1 |
| Bedrooms Above Ground | 2 |
| Bedrooms Total | 2 |
| Age | 31 To 50 Years |
| Amenities | Party Room, Visitor Parking |
| Appliances | Intercom, Water Heater, Water Softener, Water Meter, Stove, Window Coverings, Refrigerator |
| Basement Type | None |
| Cooling Type | Wall Unit |
| Exterior Finish | Brick |
| Fire Protection | Controlled Entry, Smoke Detectors |
| Foundation Type | Slab |
| Heating Fuel | Electric |
| Heating Type | Baseboard Heaters |
| Size Interior | 700 - 799 Ft2 |
| Type | Apartment |
Parking
| No Garage |
Land
| Acreage | No |
| Land Amenities | Golf Nearby, Hospital, Park, Place Of Worship |
| Landscape Features | Landscaped |
Rooms
| Level | Type | Length | Width | Dimensions |
|---|---|---|---|---|
| Main Level | Kitchen | 2.1844 m | 2.2352 m | 2.1844 m x 2.2352 m |
| Main Level | Dining Room | 2.1336 m | 2.3876 m | 2.1336 m x 2.3876 m |
| Main Level | Living Room | 3.6322 m | 4.1656 m | 3.6322 m x 4.1656 m |
| Main Level | Primary Bedroom | 4.3434 m | 3.0987 m | 4.3434 m x 3.0987 m |
| Main Level | Bedroom | 4.0894 m | 2.1336 m | 4.0894 m x 2.1336 m |
| Main Level | Bathroom | 3.0734 m | 1.4732 m | 3.0734 m x 1.4732 m |
| Main Level | Foyer | 2.8194 m | 1.524 m | 2.8194 m x 1.524 m |
| Main Level | Utility Room | 2.0574 m | 1.5748 m | 2.0574 m x 1.5748 m |
INQUIRE ABOUT
301 - 5 Valleyside Drive
