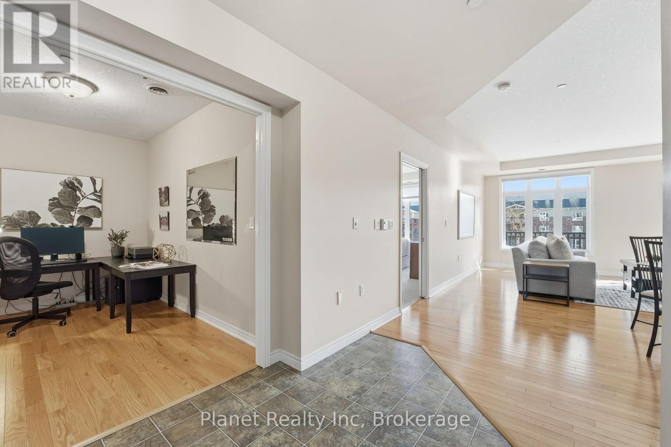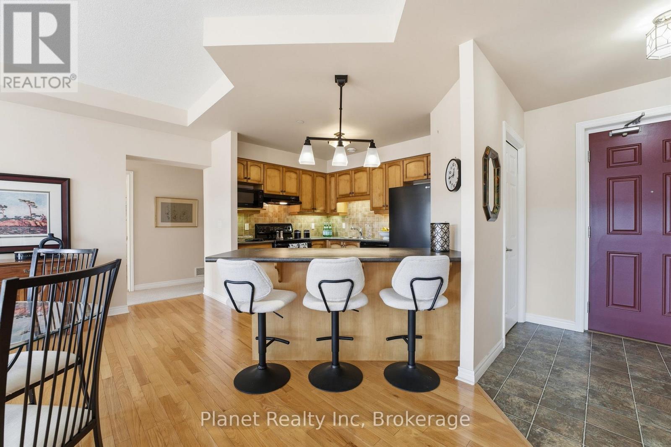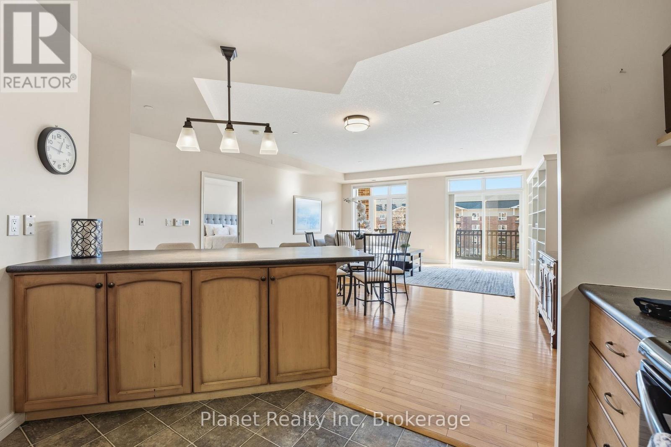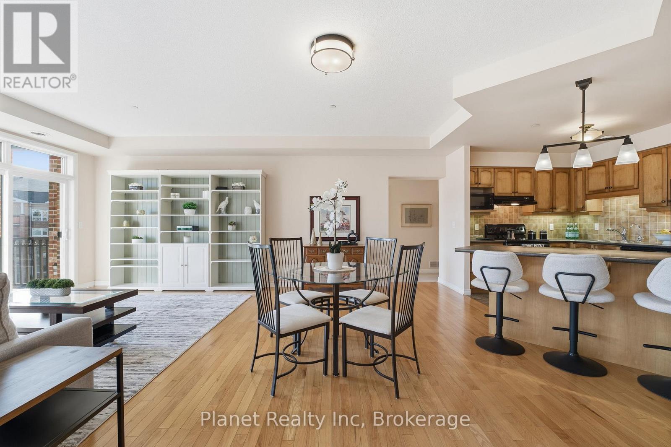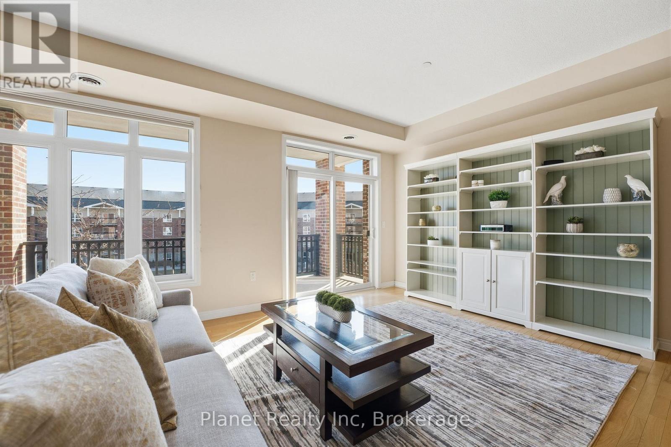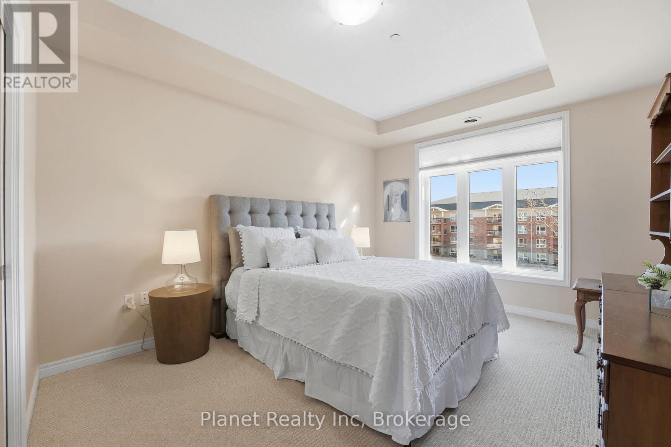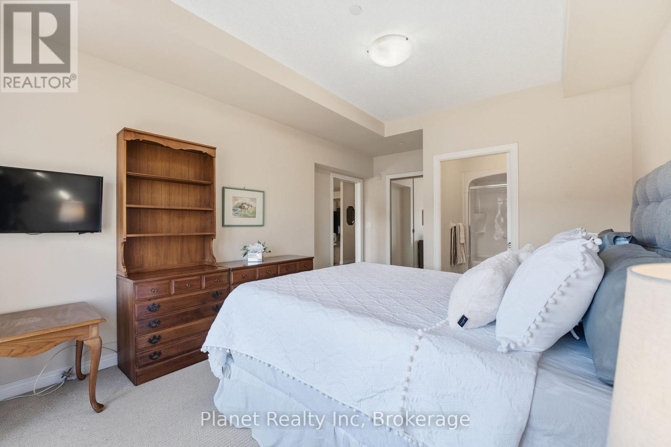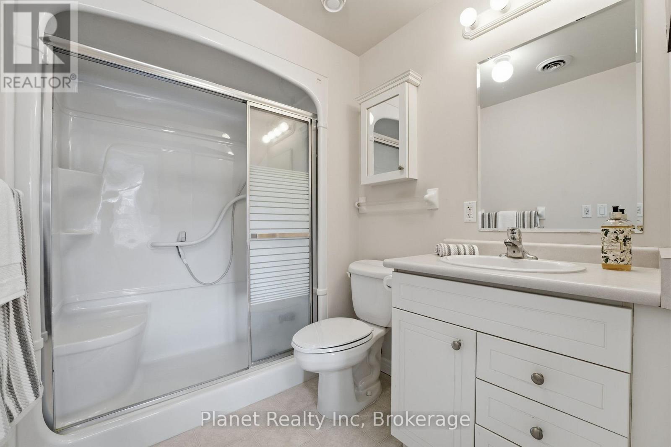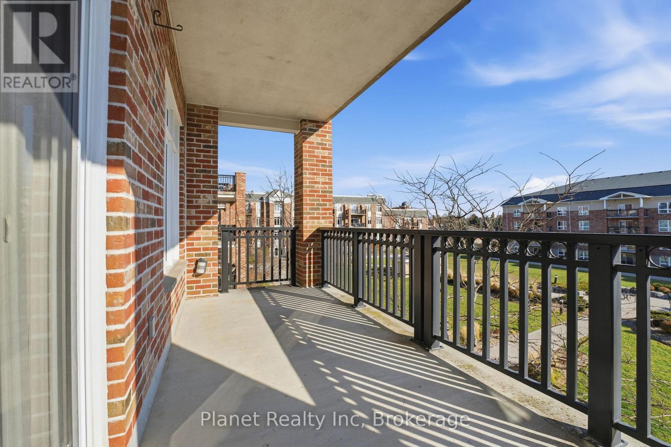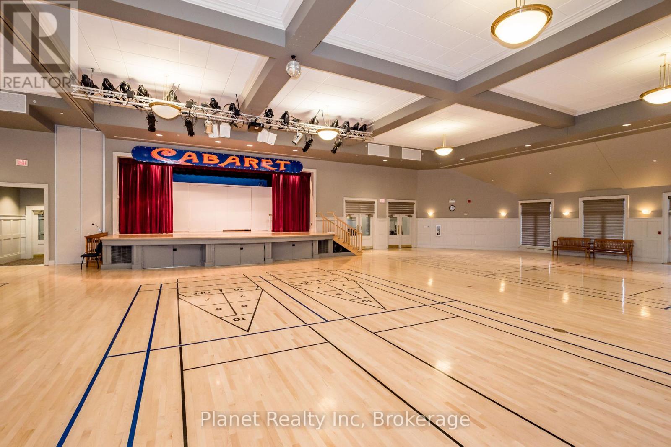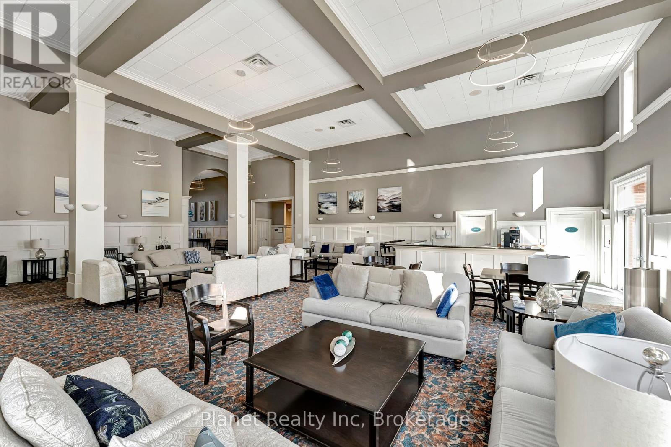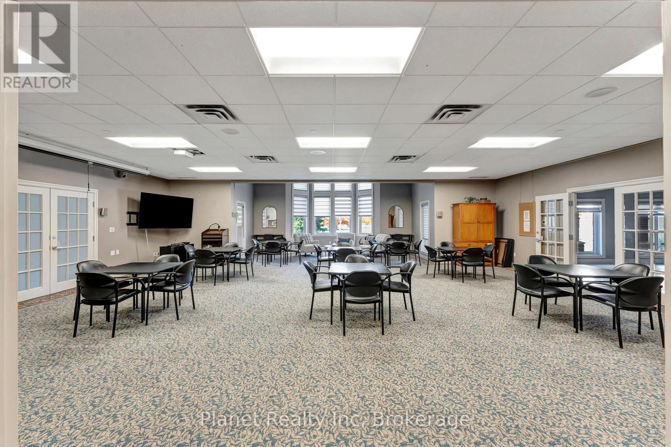301 - 65 Bayberry Drive Guelph, Ontario N1G 5K8
$749,900Maintenance, Insurance, Parking, Common Area Maintenance, Water
$1,627.47 Monthly
Maintenance, Insurance, Parking, Common Area Maintenance, Water
$1,627.47 MonthlyWelcome to 301-65 Bayberry Drive, a bright and beautifully cared-for 2-bedroom plus den condo in the sought-after Wellington building at the Village by the Arboretum. This Periwinkle suite feels instantly welcoming with its fresh, neutral décor and sunny south-facing exposure that fills the space with warmth throughout the day. The kitchen is truly the heart of the home - complete with a generous island that's perfect for cooking, gathering, or simply catching up with friends over coffee. The great room offers elegant hardwood floors and wonderful natural light thanks to the many large windows, creating an inviting space to relax or entertain, and spacious enough for living & dining. A wide foyer sets a gracious tone as you enter, leading to a versatile den that makes an ideal home office, reading corner, or quiet retreat. The primary suite provides a peaceful place to unwind, featuring a 3-piece ensuite with a walk-in shower and a spacious walk-in closet. In the guest wing, you'll find a comfortable second bedroom and a full bath - perfect for overnight visitors. The suite also includes an in-unit laundry room for everyday convenience. Step outside onto the balcony and enjoy a generous outdoor space, ideal for morning coffee or an evening breeze. Additional comforts include a secure indoor storage locker and an extra-wide underground parking space - thoughtful touches that make daily living effortless. Beyond the suite itself, the Wellington offers an exceptional lifestyle. Residents enjoy access to the Village's outstanding amenities and an active, welcoming community that truly defines adult living at its best. This lovely condo is ready to be enjoyed - don't miss the opportunity to make it yours. (id:36109)
Property Details
| MLS® Number | X12567296 |
| Property Type | Single Family |
| Community Name | Village By The Arboretum |
| Amenities Near By | Public Transit |
| Community Features | Pets Allowed With Restrictions |
| Equipment Type | Water Heater |
| Features | Balcony, In Suite Laundry |
| Parking Space Total | 1 |
| Rental Equipment Type | Water Heater |
Building
| Bathroom Total | 2 |
| Bedrooms Above Ground | 2 |
| Bedrooms Total | 2 |
| Amenities | Visitor Parking, Storage - Locker |
| Appliances | Water Heater, Dishwasher, Dryer, Stove, Washer, Window Coverings, Refrigerator |
| Basement Type | None |
| Cooling Type | Central Air Conditioning |
| Exterior Finish | Brick, Concrete |
| Heating Fuel | Natural Gas |
| Heating Type | Forced Air |
| Size Interior | 1,200 - 1,399 Ft2 |
Parking
| Underground | |
| Garage |
Land
| Acreage | No |
| Land Amenities | Public Transit |
| Size Irregular | . |
| Size Total Text | . |
Rooms
| Level | Type | Length | Width | Dimensions |
|---|---|---|---|---|
| Main Level | Bedroom | 3.1 m | 4.11 m | 3.1 m x 4.11 m |
| Main Level | Bedroom 2 | 3.48 m | 4.29 m | 3.48 m x 4.29 m |
| Main Level | Bathroom | 2.44 m | 1.88 m | 2.44 m x 1.88 m |
| Main Level | Laundry Room | 3.1 m | 1.88 m | 3.1 m x 1.88 m |
| Main Level | Kitchen | 3 m | 2.57 m | 3 m x 2.57 m |
| Main Level | Living Room | 5.72 m | 6.81 m | 5.72 m x 6.81 m |
| Main Level | Bathroom | 2.46 m | 1.93 m | 2.46 m x 1.93 m |
| Main Level | Den | 3.71 m | 2.39 m | 3.71 m x 2.39 m |





