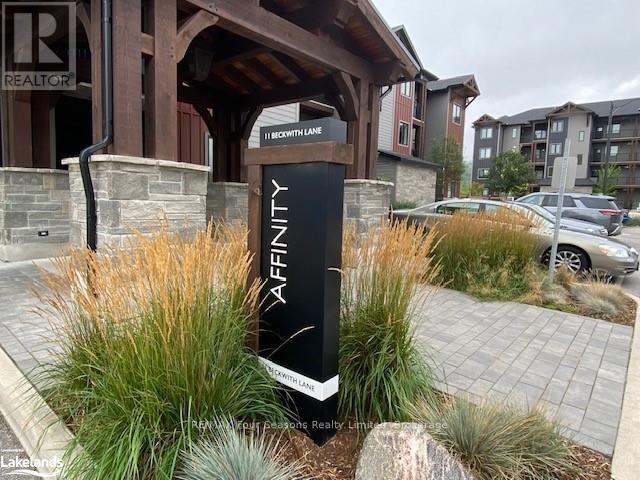302 - 11 Beckwith Lane Blue Mountains, Ontario L9Y 0C7
$535,000Maintenance,
$628.19 Monthly
Maintenance,
$628.19 Monthly 2 Bedroom
2 Bathroom
899.9921 - 998.9921 sqft
Outdoor Pool
Central Air Conditioning
Forced Air
Mountain House at Blue Mountain, brand new 2 bedroom 2 bath condo with ensuite - gas fireplace, fully equipped kitchen, rec centre with in-ground year round pool and separate workout building. There is a glass enclosed deck with gas hook up ready for your BBQ. (id:36109)
Property Details
| MLS® Number | X10439785 |
| Property Type | Single Family |
| Community Name | Blue Mountain Resort Area |
| AmenitiesNearBy | Hospital |
| CommunityFeatures | Pet Restrictions |
| Features | Flat Site, Balcony |
| ParkingSpaceTotal | 1 |
| PoolType | Outdoor Pool |
Building
| BathroomTotal | 2 |
| BedroomsAboveGround | 2 |
| BedroomsTotal | 2 |
| Amenities | Visitor Parking |
| Appliances | Dishwasher, Dryer, Microwave, Refrigerator, Stove, Washer |
| CoolingType | Central Air Conditioning |
| ExteriorFinish | Stone |
| HeatingFuel | Natural Gas |
| HeatingType | Forced Air |
| SizeInterior | 899.9921 - 998.9921 Sqft |
| Type | Apartment |
| UtilityWater | Municipal Water |
Land
| Acreage | No |
| LandAmenities | Hospital |
| SizeTotalText | Under 1/2 Acre |
| ZoningDescription | R8-252 |
Rooms
| Level | Type | Length | Width | Dimensions |
|---|---|---|---|---|
| Main Level | Bedroom | 3.23 m | 2.64 m | 3.23 m x 2.64 m |
| Main Level | Kitchen | 2.59 m | 2.44 m | 2.59 m x 2.44 m |
| Main Level | Other | 3.73 m | 5.49 m | 3.73 m x 5.49 m |
| Main Level | Primary Bedroom | 3.05 m | 3.25 m | 3.05 m x 3.25 m |
| Main Level | Recreational, Games Room | 2.67 m | 2.57 m | 2.67 m x 2.57 m |
| Main Level | Bathroom | Measurements not available | ||
| Main Level | Other | Measurements not available |
INQUIRE ABOUT
302 - 11 Beckwith Lane








