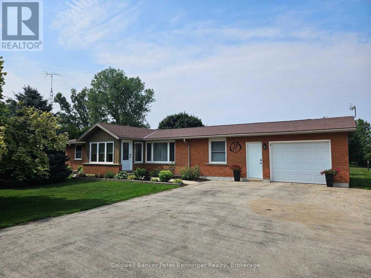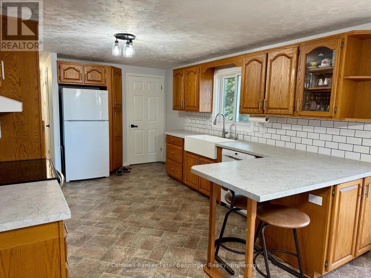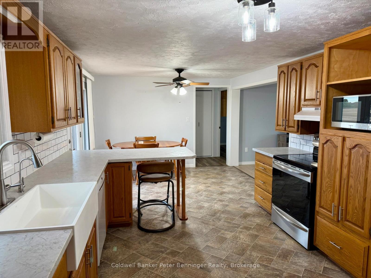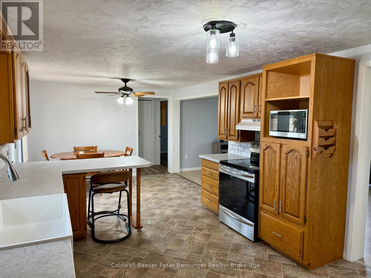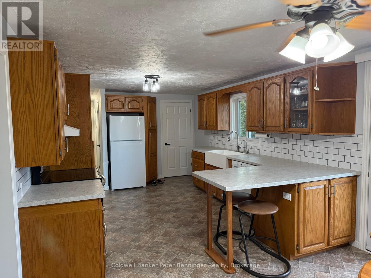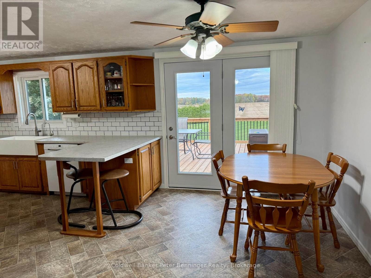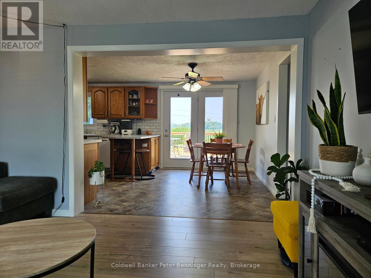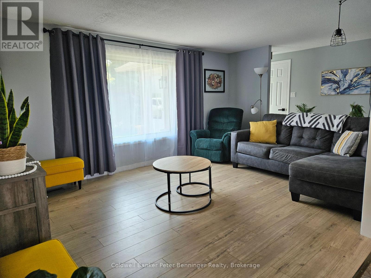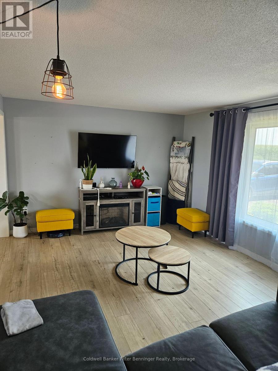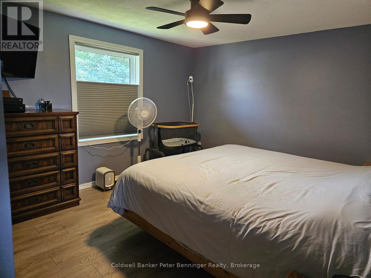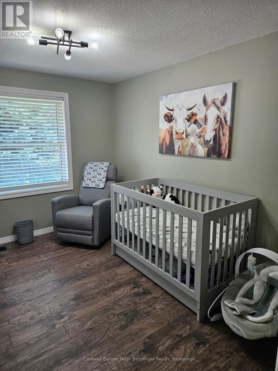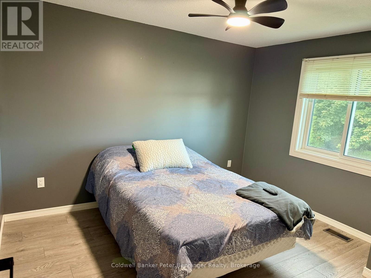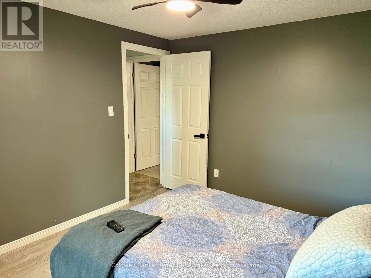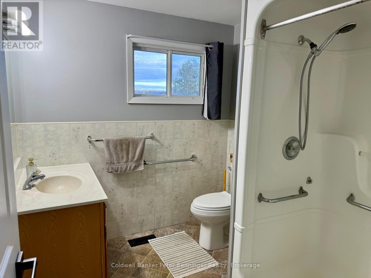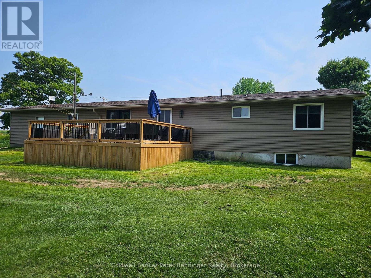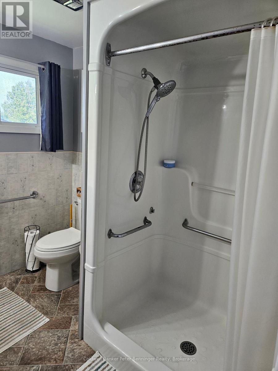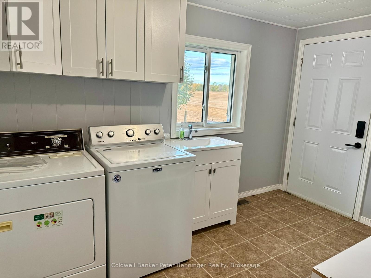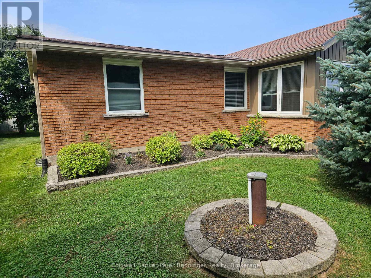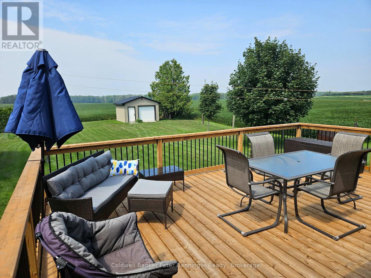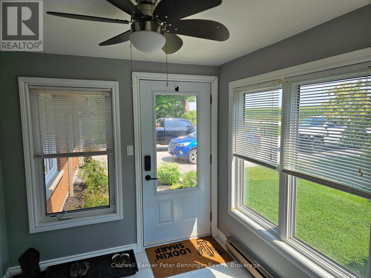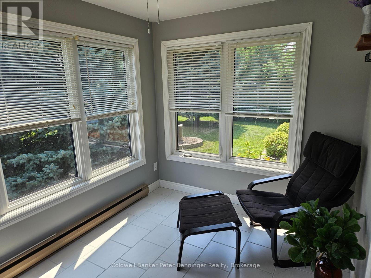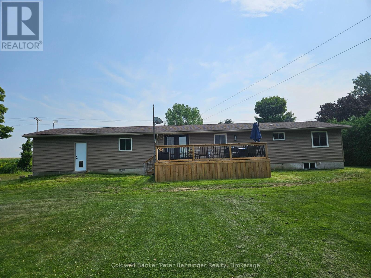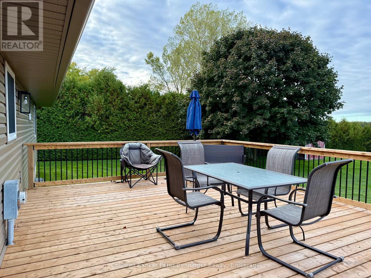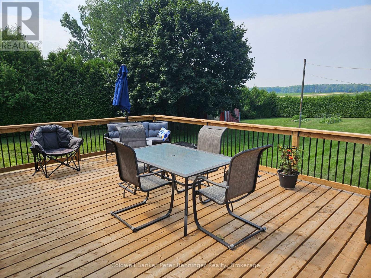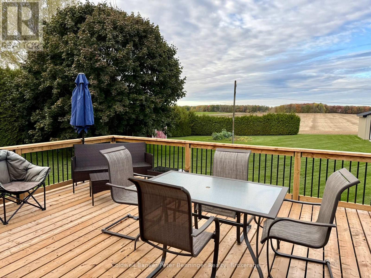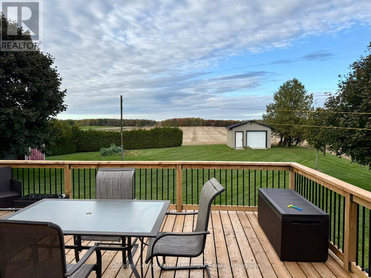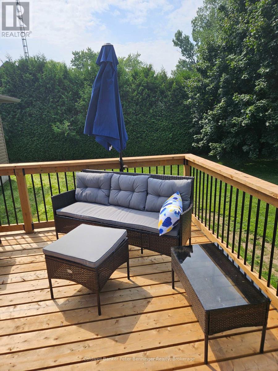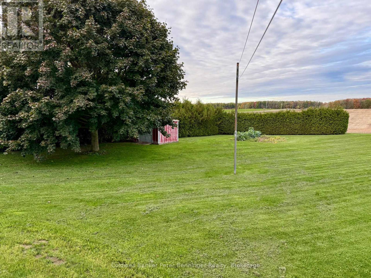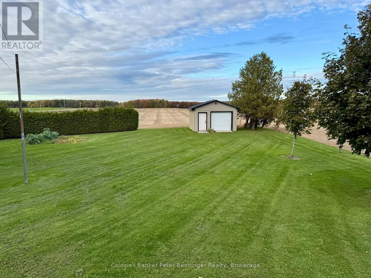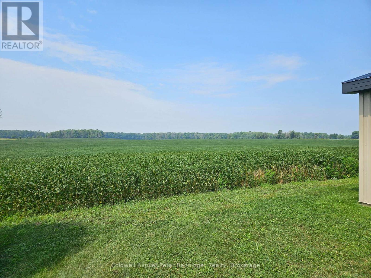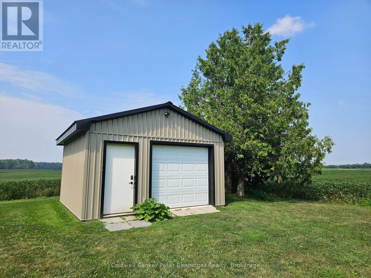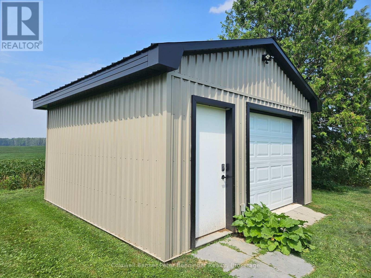302 Concession 2 Ndr W Brockton, Ontario N0G 2V0
$599,900
4 Bedroom
1 Bathroom
1,500 - 2,000 ft2
Bungalow
Central Air Conditioning
Heat Pump, Not Known
Charming, move-in ready bungalow just minutes from Walkerton! This well-maintained property offers approximately 1500 sq. ft. with 4 bedrooms and 1 bathroom. Step into the bright sunroom, the perfect spot to unwind with your morning coffee or take in the beautiful backyard views. Out back, find a 16x16 shop with hydro and concrete flooring providing an ideal space for hobbies, storage, or your next project. This property offers a perfect blend of comfort, privacy, and convenience. A great location with country charm and easy access to town! (id:36109)
Property Details
| MLS® Number | X12317584 |
| Property Type | Single Family |
| Community Name | Brockton |
| Features | Flat Site, Sump Pump |
| Parking Space Total | 13 |
| Structure | Deck, Workshop |
Building
| Bathroom Total | 1 |
| Bedrooms Above Ground | 4 |
| Bedrooms Total | 4 |
| Age | 51 To 99 Years |
| Appliances | Water Purifier, Water Treatment, Dishwasher, Freezer, Stove, Window Coverings, Refrigerator |
| Architectural Style | Bungalow |
| Basement Development | Unfinished |
| Basement Type | Full (unfinished) |
| Construction Style Attachment | Detached |
| Cooling Type | Central Air Conditioning |
| Exterior Finish | Brick, Vinyl Siding |
| Fire Protection | Smoke Detectors |
| Foundation Type | Block, Poured Concrete |
| Heating Fuel | Electric |
| Heating Type | Heat Pump, Not Known |
| Stories Total | 1 |
| Size Interior | 1,500 - 2,000 Ft2 |
| Type | House |
| Utility Water | Drilled Well |
Parking
| Attached Garage | |
| Garage |
Land
| Acreage | No |
| Sewer | Septic System |
| Size Depth | 208 Ft ,10 In |
| Size Frontage | 104 Ft ,1 In |
| Size Irregular | 104.1 X 208.9 Ft |
| Size Total Text | 104.1 X 208.9 Ft|1/2 - 1.99 Acres |
Rooms
| Level | Type | Length | Width | Dimensions |
|---|---|---|---|---|
| Main Level | Kitchen | 3.38 m | 4.7 m | 3.38 m x 4.7 m |
| Main Level | Living Room | 3.4 m | 4.77 m | 3.4 m x 4.77 m |
| Main Level | Dining Room | 2.41 m | 3.37 m | 2.41 m x 3.37 m |
| Main Level | Primary Bedroom | 3.4 m | 4.19 m | 3.4 m x 4.19 m |
| Main Level | Bedroom | 3.02 m | 3.4 m | 3.02 m x 3.4 m |
| Main Level | Bedroom | 3.56 m | 3.45 m | 3.56 m x 3.45 m |
| Main Level | Bedroom | 3.4 m | 2.64 m | 3.4 m x 2.64 m |
| Main Level | Sunroom | 3.22 m | 2.36 m | 3.22 m x 2.36 m |
| Main Level | Laundry Room | 2.26 m | 3.53 m | 2.26 m x 3.53 m |
| Main Level | Bathroom | 2.41 m | 2.15 m | 2.41 m x 2.15 m |
INQUIRE ABOUT
302 Concession 2 Ndr W
