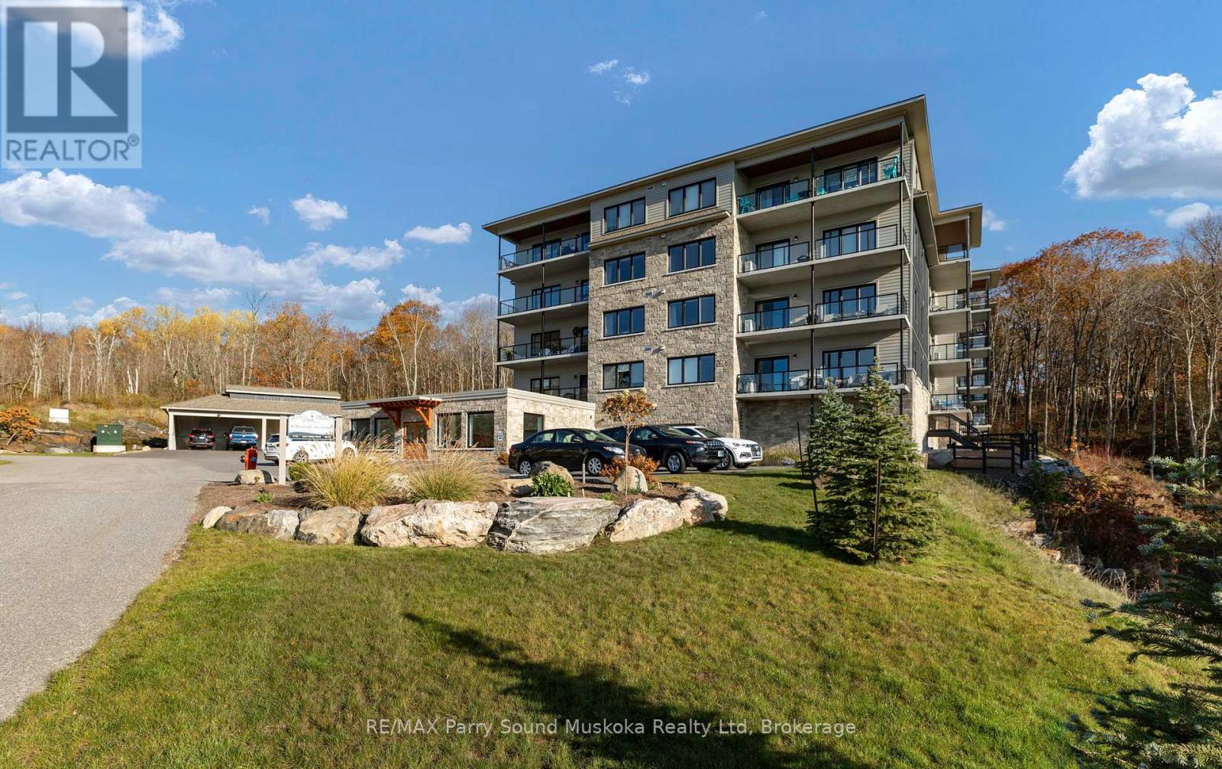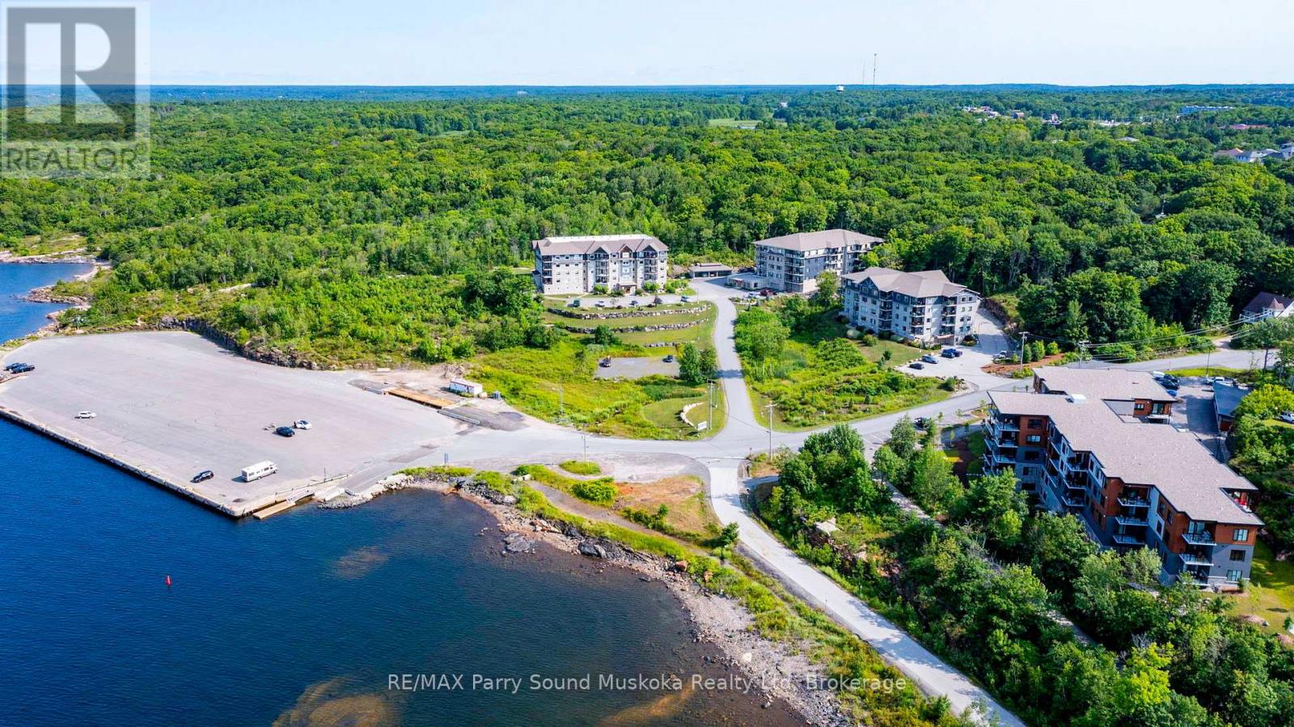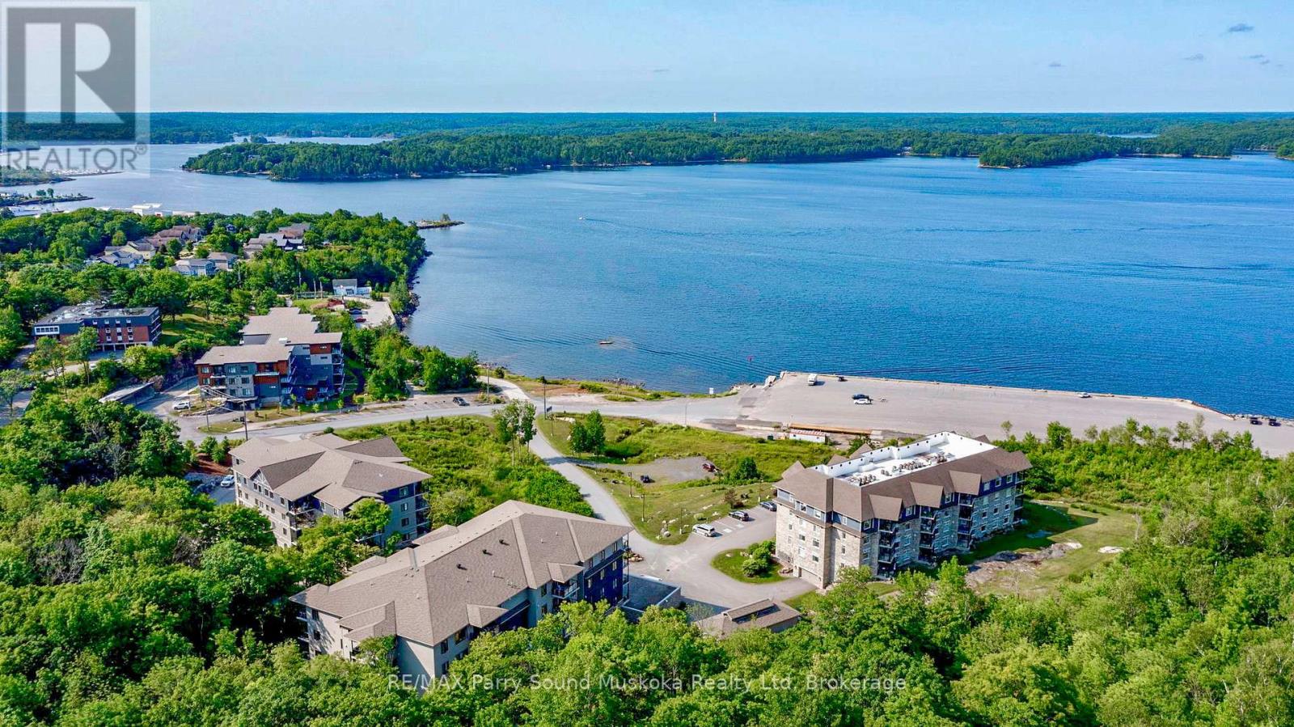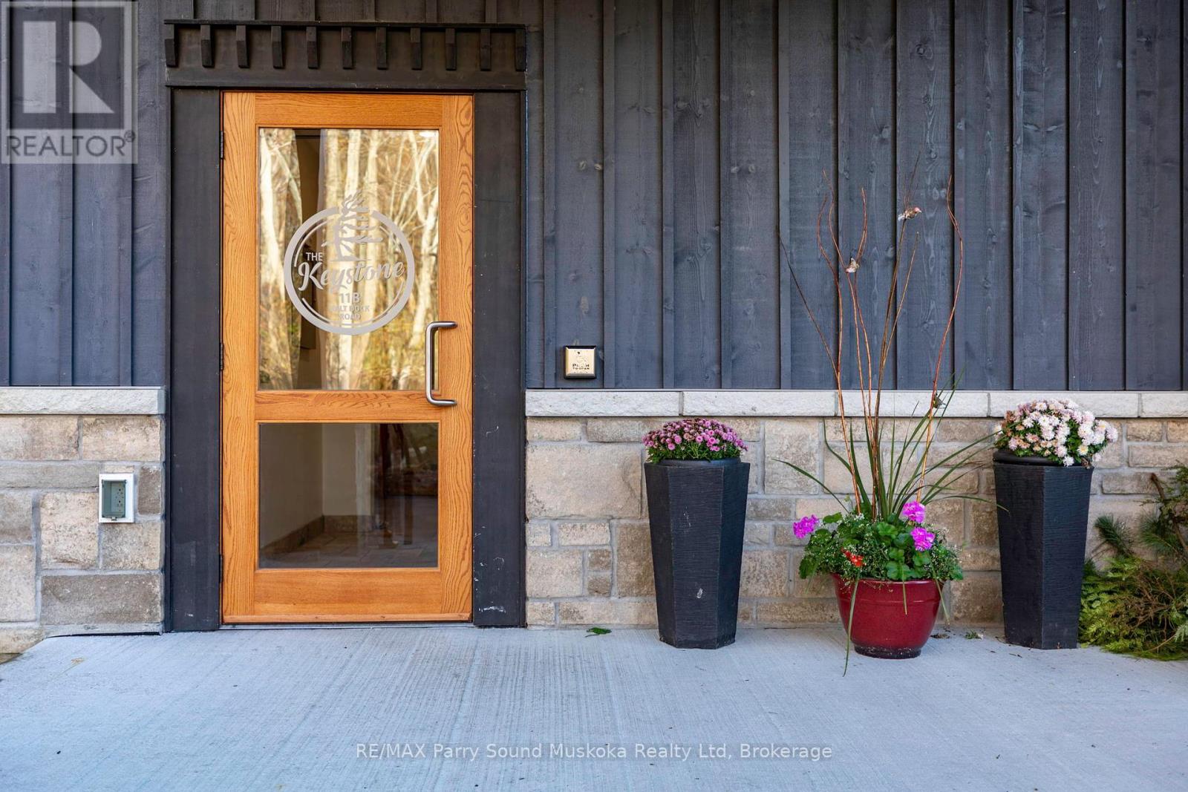303 - 11b Salt Dock Road Parry Sound, Ontario P2A 3B6
$529,000Maintenance, Insurance, Common Area Maintenance, Water, Parking
$625 Monthly
Maintenance, Insurance, Common Area Maintenance, Water, Parking
$625 Monthly 2 Bedroom
3 Bathroom
1,000 - 1,199 ft2
Air Exchanger
Hot Water Radiator Heat
Waterfront
Landscaped
Location and views! This condo unit has it all. 2 Bedroom, 2 Bath, open concept living, dining and kitchen, upgraded kitchen, in-suite laundry, balcony with beautiful SW water views, radiant in-floor heating, underground parking and storage and so much more!! Have a look at this beautiful condominium project and unit. Conveniently located on the shores of Georgian Bay in Parry Sound, with proximity to walking trails, boat launch, beach, performing arts centre, schools, shopping! If you have been looking for a much simpler life with virtually no property maintenance then this property is one you should consider! (id:36109)
Property Details
| MLS® Number | X12212818 |
| Property Type | Single Family |
| Community Name | Parry Sound |
| Amenities Near By | Beach |
| Community Features | Pet Restrictions |
| Equipment Type | Water Heater |
| Features | Balcony |
| Parking Space Total | 1 |
| Rental Equipment Type | Water Heater |
| View Type | View Of Water, Direct Water View |
| Water Front Type | Waterfront |
Building
| Bathroom Total | 3 |
| Bedrooms Above Ground | 2 |
| Bedrooms Total | 2 |
| Age | 6 To 10 Years |
| Amenities | Party Room, Storage - Locker |
| Appliances | Water Meter, Dishwasher, Dryer, Microwave, Stove, Washer, Refrigerator |
| Cooling Type | Air Exchanger |
| Exterior Finish | Wood, Stone |
| Fire Protection | Smoke Detectors |
| Foundation Type | Concrete |
| Heating Fuel | Natural Gas |
| Heating Type | Hot Water Radiator Heat |
| Size Interior | 1,000 - 1,199 Ft2 |
| Type | Apartment |
Parking
| Underground | |
| Garage |
Land
| Access Type | Year-round Access |
| Acreage | No |
| Land Amenities | Beach |
| Landscape Features | Landscaped |
| Zoning Description | R1 |
Rooms
| Level | Type | Length | Width | Dimensions |
|---|---|---|---|---|
| Main Level | Kitchen | 4.19 m | 2.51 m | 4.19 m x 2.51 m |
| Main Level | Other | 4.17 m | 2.26 m | 4.17 m x 2.26 m |
| Main Level | Foyer | 5.28 m | 1.6 m | 5.28 m x 1.6 m |
| Main Level | Laundry Room | 2.34 m | 1.47 m | 2.34 m x 1.47 m |
| Main Level | Bathroom | 2.62 m | 1.47 m | 2.62 m x 1.47 m |
| Main Level | Bedroom | 4.06 m | 3.35 m | 4.06 m x 3.35 m |
| Main Level | Primary Bedroom | 3.76 m | 3.12 m | 3.76 m x 3.12 m |
| Main Level | Bathroom | 2.57 m | 2.29 m | 2.57 m x 2.29 m |
| Main Level | Other | 1.73 m | 1.04 m | 1.73 m x 1.04 m |
| Main Level | Living Room | 6.96 m | 2.95 m | 6.96 m x 2.95 m |
| Main Level | Dining Room | 4.19 m | 2.57 m | 4.19 m x 2.57 m |
INQUIRE ABOUT
303 - 11b Salt Dock Road






























