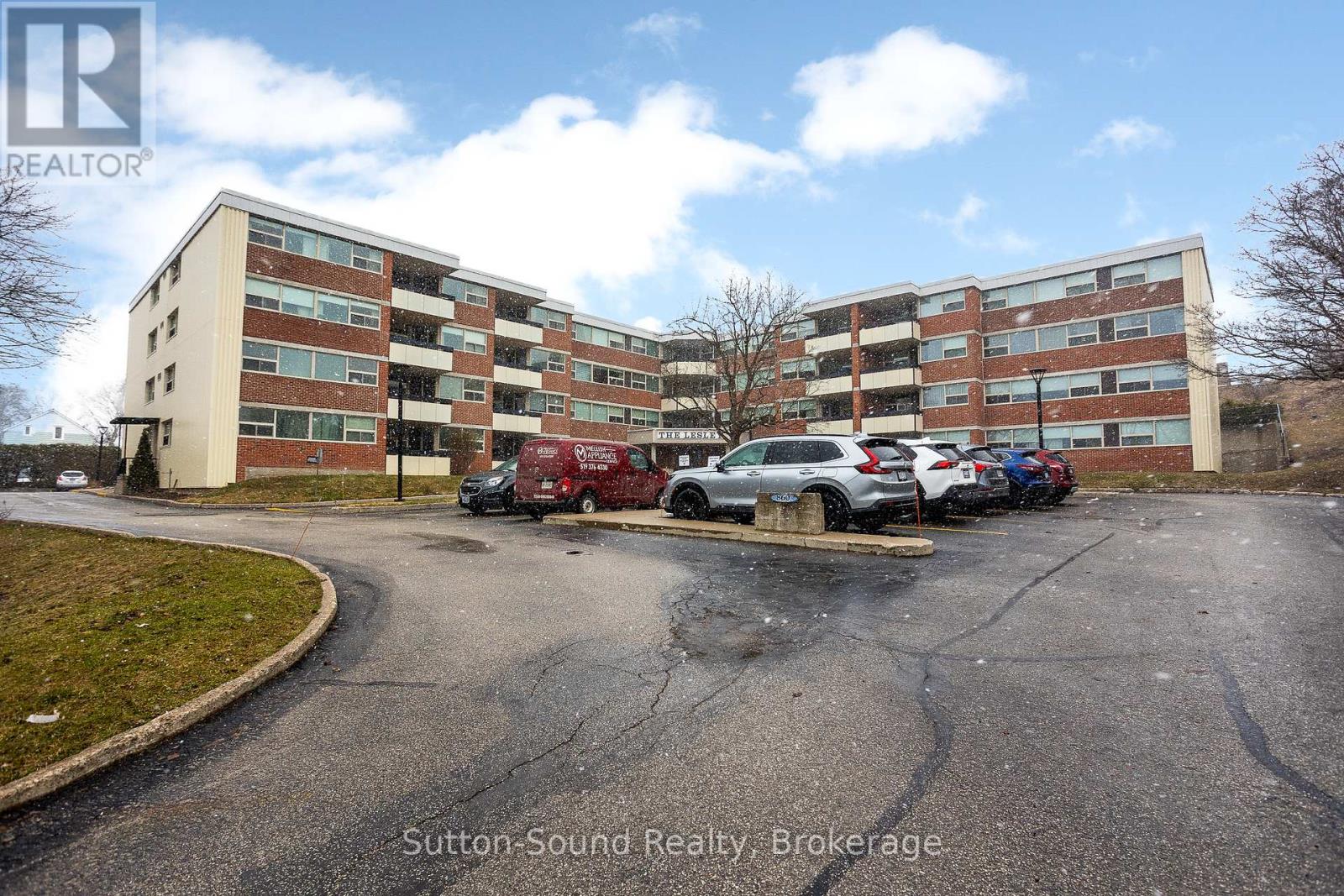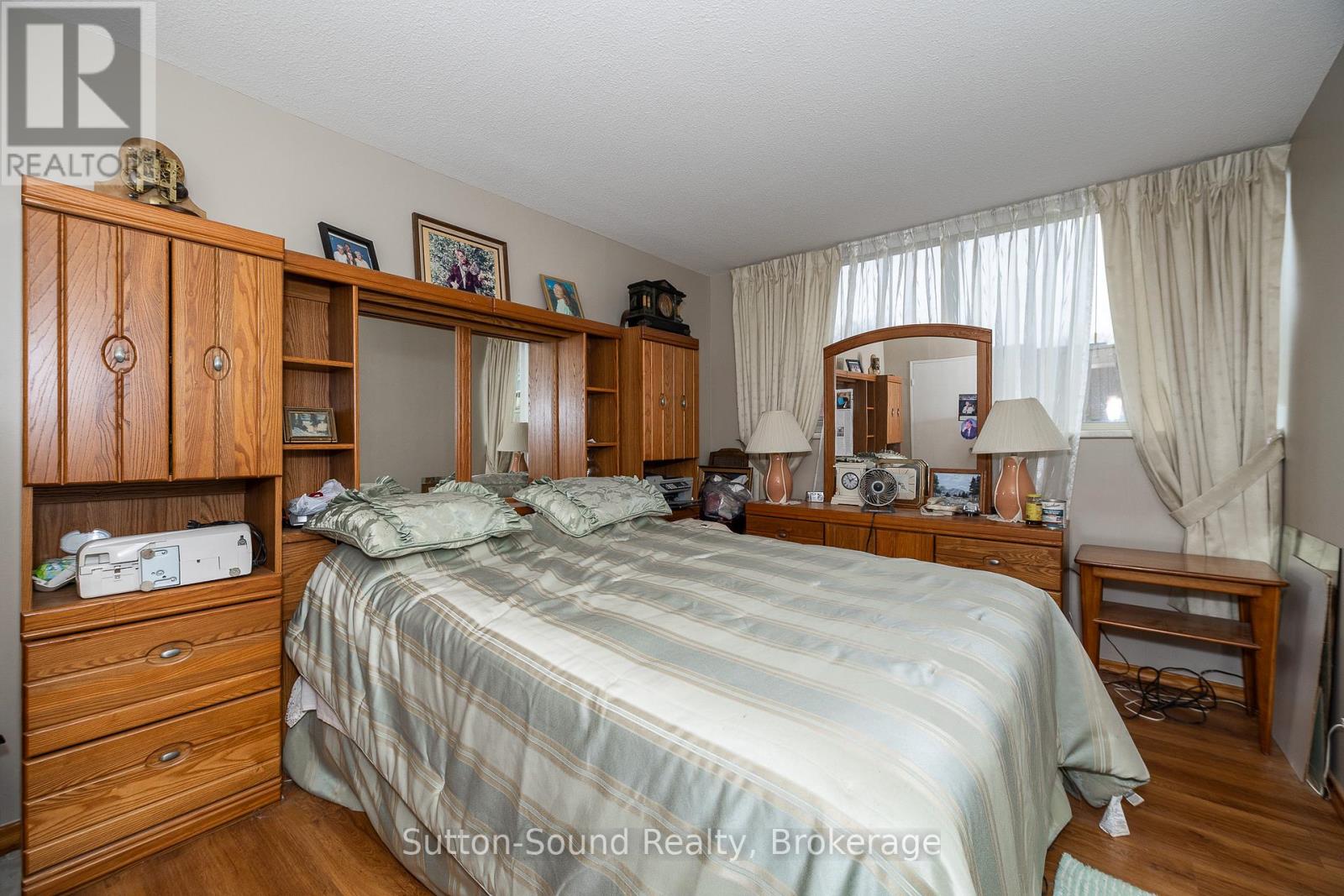303 - 860 9 Street E Owen Sound, Ontario N4K 1R2
$329,000Maintenance, Heat, Water, Electricity, Parking, Insurance, Common Area Maintenance
$529.06 Monthly
Maintenance, Heat, Water, Electricity, Parking, Insurance, Common Area Maintenance
$529.06 MonthlyBright & Spacious 2-Bedroom Condo in The Lesley Owen Sound. Welcome to The Lesley, where comfort and convenience come together in this nearly 1,000 sq. ft. 2-bedroom condo. Thoughtfully designed with an open-concept living area, this unit is filled with natural light and features custom cabinet doors, black stainless appliances, and a stylish 4-piece bathroom. Step outside to your private balcony, the perfect spot to enjoy your morning coffee or unwind in the evening. With heat, hydro, and water/sewer all included in the condo fee, you can enjoy stress-free living in a well-maintained building. This condo is an excellent choice for retirees and seniors, offering a low-maintenance lifestyle in a desirable Owen Sound location. Don't miss this opportunity - schedule your viewing today! (id:36109)
Property Details
| MLS® Number | X12039549 |
| Property Type | Single Family |
| Community Name | Owen Sound |
| Community Features | Pet Restrictions |
| Features | Balcony, In Suite Laundry |
| Parking Space Total | 2 |
Building
| Bathroom Total | 1 |
| Bedrooms Above Ground | 2 |
| Bedrooms Total | 2 |
| Amenities | Storage - Locker |
| Appliances | Dryer, Stove, Washer, Refrigerator |
| Cooling Type | Window Air Conditioner |
| Exterior Finish | Brick |
| Heating Fuel | Electric |
| Heating Type | Radiant Heat |
| Size Interior | 900 - 999 Ft2 |
| Type | Apartment |
Parking
| No Garage |
Land
| Acreage | No |
Rooms
| Level | Type | Length | Width | Dimensions |
|---|---|---|---|---|
| Main Level | Foyer | 2.79 m | 1.57 m | 2.79 m x 1.57 m |
| Main Level | Kitchen | 3.18 m | 2.41 m | 3.18 m x 2.41 m |
| Main Level | Living Room | 5.94 m | 5.89 m | 5.94 m x 5.89 m |
| Main Level | Dining Room | 3.23 m | 2.67 m | 3.23 m x 2.67 m |
| Main Level | Laundry Room | 2.29 m | 1.12 m | 2.29 m x 1.12 m |
| Main Level | Bedroom | 3.91 m | 3.05 m | 3.91 m x 3.05 m |
| Main Level | Bedroom | 3.84 m | 3.3 m | 3.84 m x 3.3 m |
| Main Level | Bathroom | 2.51 m | 1.5 m | 2.51 m x 1.5 m |






























