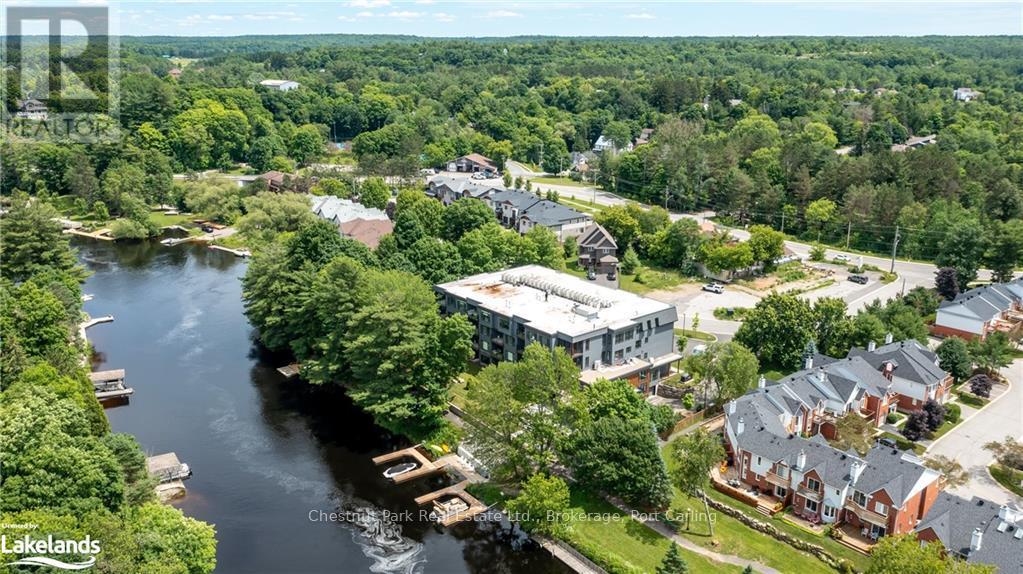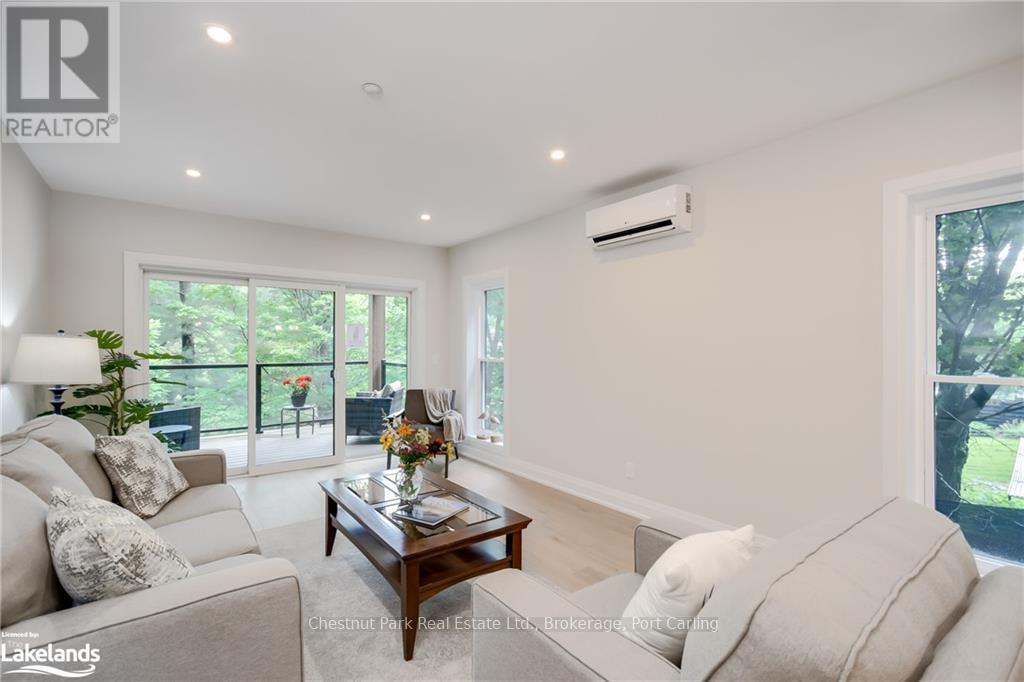304 - 200 Anglo Street Bracebridge, Ontario P1L 1G4
$1,195,000Maintenance, Insurance, Common Area Maintenance, Water
$524.62 Monthly
Maintenance, Insurance, Common Area Maintenance, Water
$524.62 MonthlyBeautiful and spacious new condo at RiversEdge, the latest residence to grace the shores of the Muskoka River in Bracebridge, available now. This well-thought out two bedroom plus family room, 2.5 bathroom condo encompasses the entire end of the third floor, with 1682 square feet of living area, a fantastic view and supreme privacy. The condo is finished to the trim and ready for your paint and flooring choices (photos are of identical model suite.) Many luxurious finishes are included - quartz, hardwood and porcelain tile, plus appliances. Enjoy luxurious heated floors, ductless A/C and pot-lights throughout. RiversEdge is ready for occupancy this fall, and features a party room, car wash, gym, screened in Muskoka Room, river view patio, underground parking, storage and more! Come and see what luxury waterfront condo living in Muskoka could mean for you. (id:36109)
Property Details
| MLS® Number | X10439855 |
| Property Type | Single Family |
| Community Name | Macaulay |
| Community Features | Pet Restrictions |
| Easement | Unknown |
| Equipment Type | Water Heater - Tankless |
| Features | Flat Site, Lighting, Balcony |
| Parking Space Total | 1 |
| Rental Equipment Type | Water Heater - Tankless |
| Structure | Dock |
| View Type | River View |
| Water Front Type | Waterfront |
Building
| Bathroom Total | 2 |
| Bedrooms Above Ground | 2 |
| Bedrooms Total | 2 |
| Amenities | Exercise Centre, Car Wash, Recreation Centre, Party Room, Visitor Parking, Storage - Locker |
| Appliances | Water Heater - Tankless, Dishwasher, Dryer, Garage Door Opener, Microwave, Range, Refrigerator, Stove, Washer |
| Basement Development | Partially Finished |
| Basement Type | Full (partially Finished) |
| Construction Status | Insulation Upgraded |
| Exterior Finish | Wood, Stone |
| Fire Protection | Monitored Alarm, Smoke Detectors |
| Foundation Type | Concrete |
| Heating Type | Hot Water Radiator Heat |
| Size Interior | 1,600 - 1,799 Ft2 |
| Type | Apartment |
| Utility Water | Municipal Water |
Parking
| Underground | |
| Garage |
Land
| Acreage | Yes |
| Size Frontage | 220 M |
| Size Irregular | 220 |
| Size Total | 220.0000|1/2 - 1.99 Acres |
| Size Total Text | 220.0000|1/2 - 1.99 Acres |
| Zoning Description | R4-28 |
Rooms
| Level | Type | Length | Width | Dimensions |
|---|---|---|---|---|
| Main Level | Other | 3.81 m | 2.74 m | 3.81 m x 2.74 m |
| Main Level | Living Room | 3.66 m | 5.87 m | 3.66 m x 5.87 m |
| Main Level | Dining Room | 4.85 m | 2.95 m | 4.85 m x 2.95 m |
| Main Level | Kitchen | 4.8 m | 2.59 m | 4.8 m x 2.59 m |
| Main Level | Family Room | 4.27 m | 3.96 m | 4.27 m x 3.96 m |
| Main Level | Primary Bedroom | 4.27 m | 4.47 m | 4.27 m x 4.47 m |
| Main Level | Other | Measurements not available | ||
| Main Level | Bedroom | 3.35 m | 3.96 m | 3.35 m x 3.96 m |
| Main Level | Bathroom | Measurements not available |
Utilities
| Cable | Available |

































