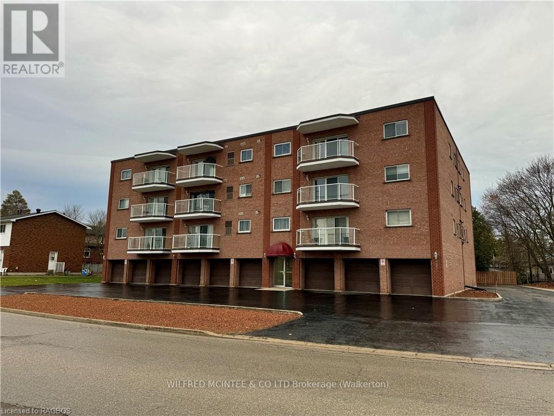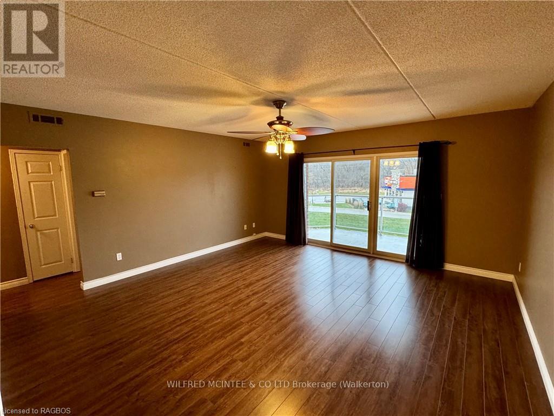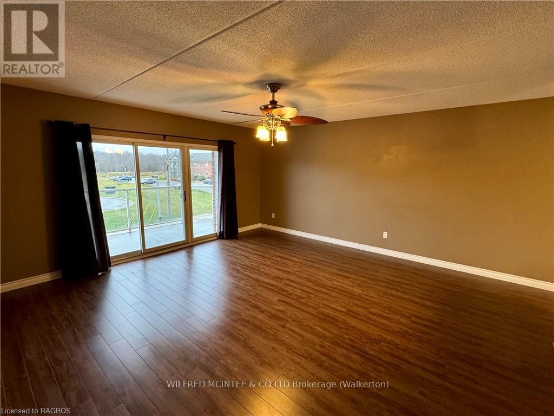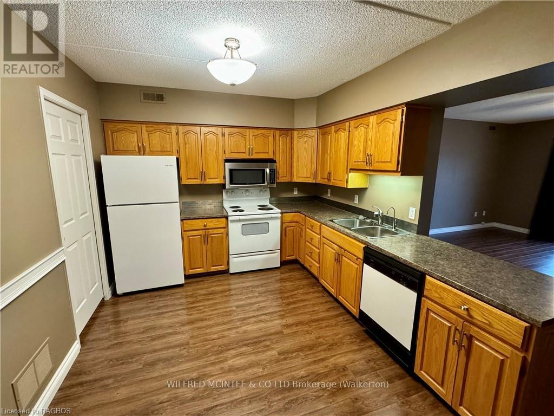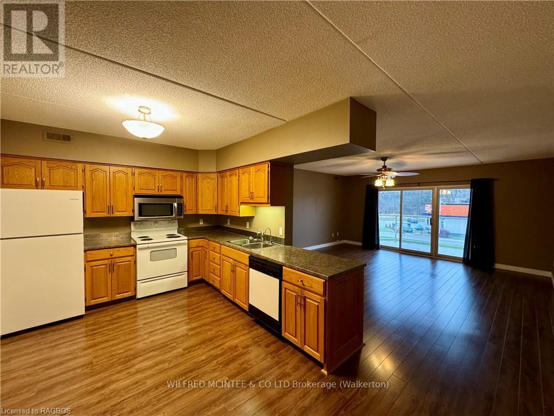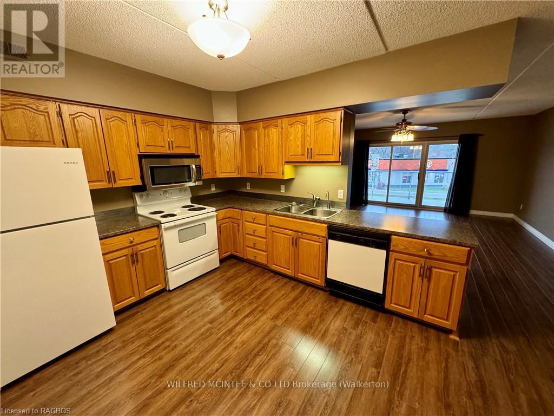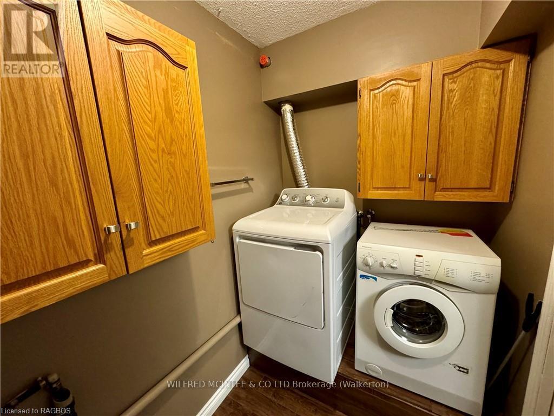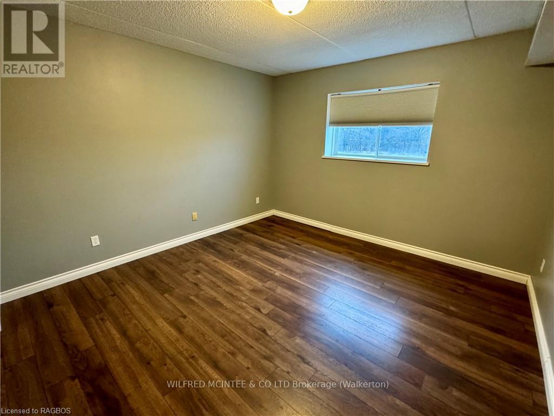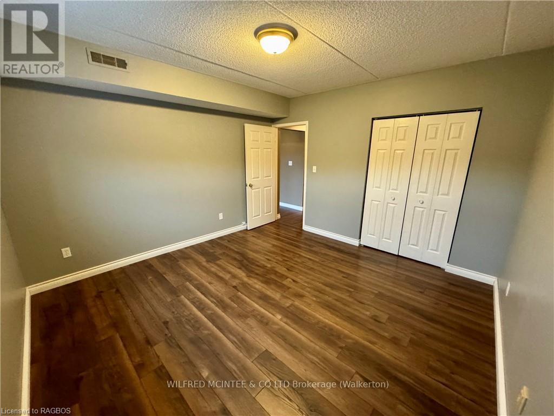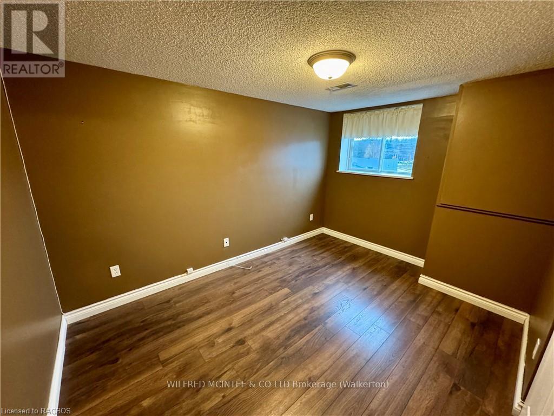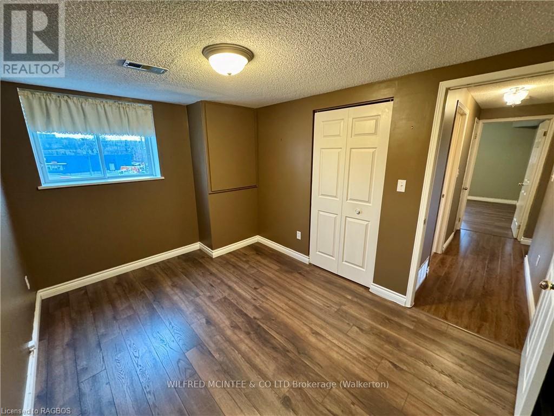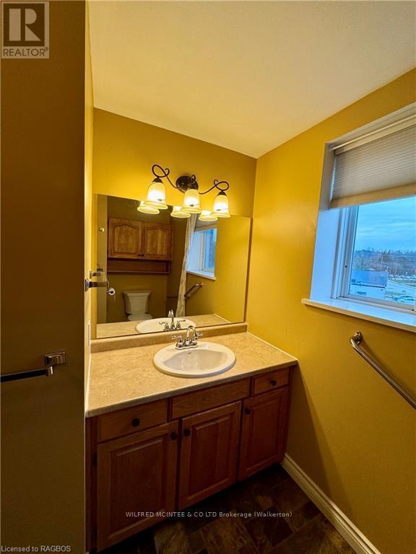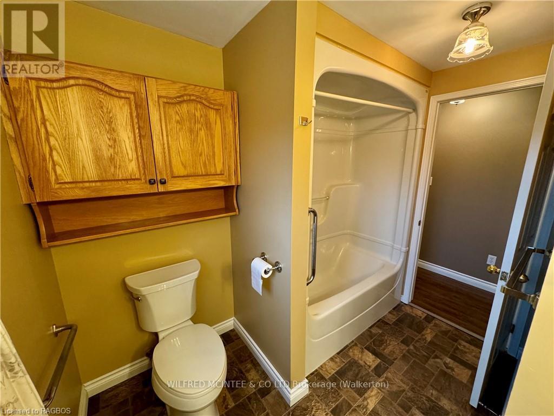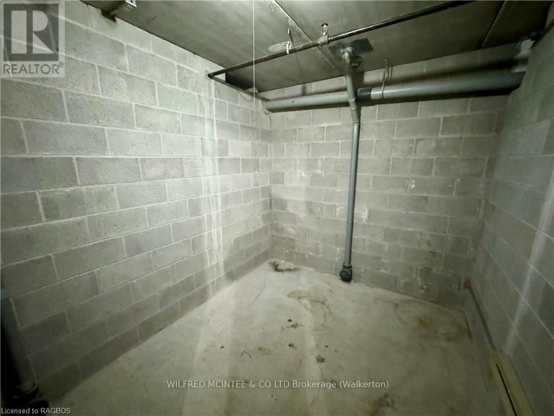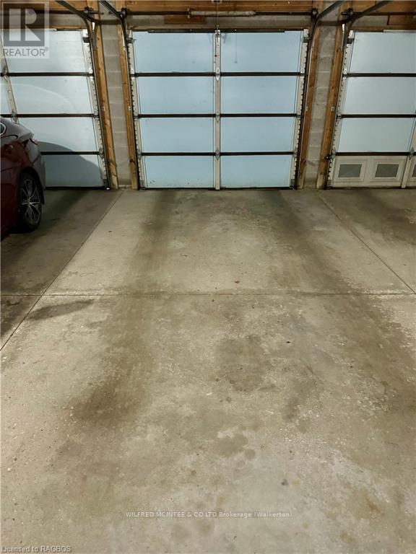304 - 203 Mcnabb Street Brockton, Ontario N0G 2V0
$337,900Maintenance, Insurance, Common Area Maintenance, Parking
$380 Monthly
Maintenance, Insurance, Common Area Maintenance, Parking
$380 MonthlyThis charming two-bedroom condo is located in the heart of Walkerton, offering both convenience and comfort. With a spacious open-concept living area, it features beautiful hardwood floors throughout, creating a warm and inviting atmosphere. The condo includes a well-appointed four-piece bathroom, and its balcony provides a peaceful view of the Saugeen River Trail?perfect for enjoying a morning coffee or relaxing in the evening.\r\n\r\nThe building offers a common room ideal for entertaining guests, making it a great space for hosting gatherings. Additionally, the unit comes with an owned garage space and extra storage, ensuring you have all the room you need for your belongings. Best of all, the low-cost living makes this an ideal option for those looking to enjoy the benefits of easy, maintenance-free living in a location that's just a short walk to downtown Walkerton. Here, you'll find all the amenities you need, including shopping, the post office, and more, all just a few minutes away. (id:36109)
Property Details
| MLS® Number | X11822984 |
| Property Type | Single Family |
| Community Name | Brockton |
| Amenities Near By | Hospital |
| Community Features | Pet Restrictions |
| Features | Balcony |
| Parking Space Total | 1 |
Building
| Bathroom Total | 1 |
| Bedrooms Above Ground | 2 |
| Bedrooms Total | 2 |
| Age | 31 To 50 Years |
| Amenities | Visitor Parking, Storage - Locker |
| Appliances | Water Heater, Water Softener, Dishwasher, Dryer, Microwave, Stove, Washer, Window Coverings, Refrigerator |
| Cooling Type | Central Air Conditioning |
| Exterior Finish | Brick |
| Heating Fuel | Natural Gas |
| Heating Type | Forced Air |
| Stories Total | 3 |
| Size Interior | 900 - 999 Ft2 |
| Type | Row / Townhouse |
| Utility Water | Municipal Water |
Parking
| Attached Garage | |
| Garage |
Land
| Acreage | Yes |
| Land Amenities | Hospital |
| Size Frontage | 133.09 M |
| Size Irregular | 133.1 |
| Size Total | 133.1000 |
| Size Total Text | 133.1000 |
| Zoning Description | R3-9 |
Rooms
| Level | Type | Length | Width | Dimensions |
|---|---|---|---|---|
| Lower Level | Other | 2.9 m | 2.46 m | 2.9 m x 2.46 m |
| Main Level | Living Room | 5.03 m | 4.95 m | 5.03 m x 4.95 m |
| Main Level | Kitchen | 4.95 m | 3.1 m | 4.95 m x 3.1 m |
| Main Level | Foyer | 1.52 m | 1.42 m | 1.52 m x 1.42 m |
| Main Level | Laundry Room | 1.55 m | 2.67 m | 1.55 m x 2.67 m |
| Main Level | Primary Bedroom | 3.76 m | 3.84 m | 3.76 m x 3.84 m |
| Main Level | Bedroom | 3.76 m | 2.72 m | 3.76 m x 2.72 m |
| Main Level | Bathroom | 10 m | 7 m | 10 m x 7 m |
