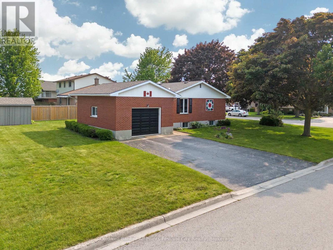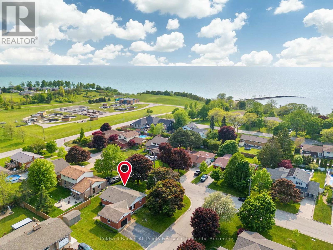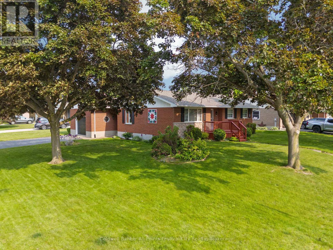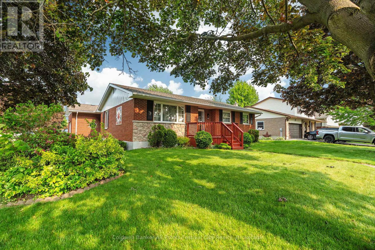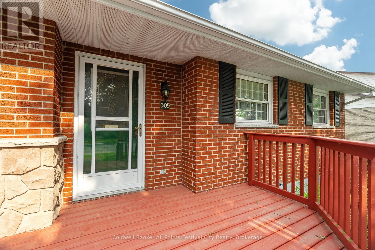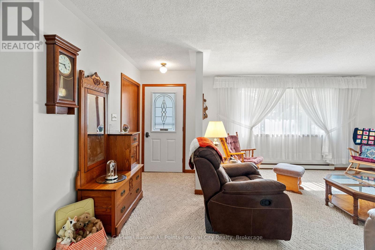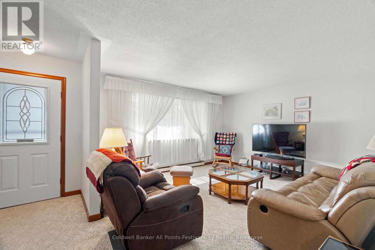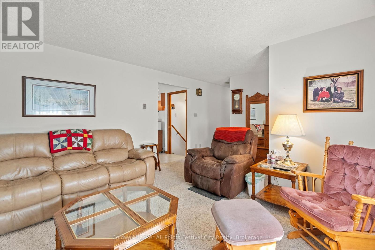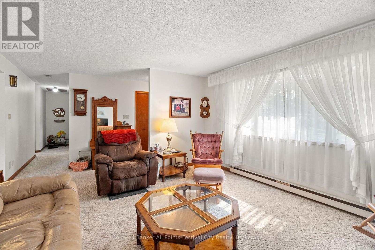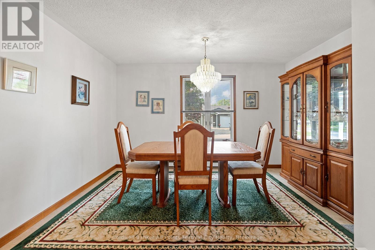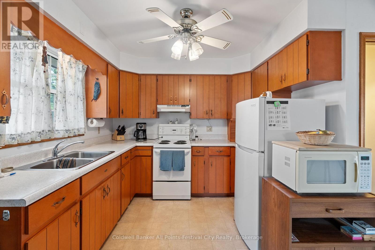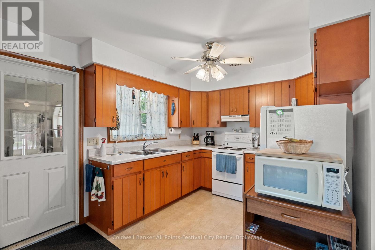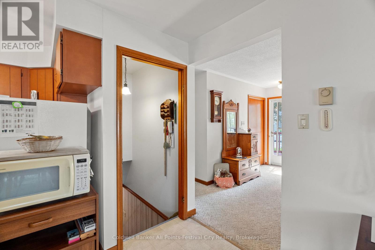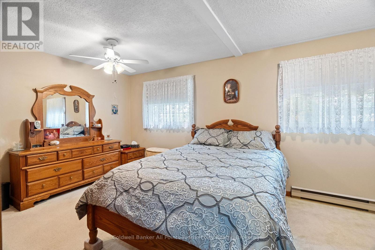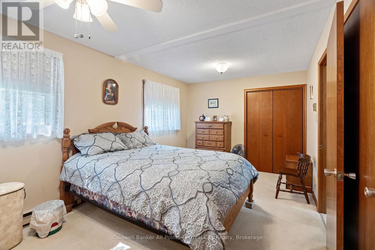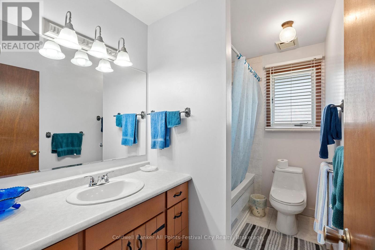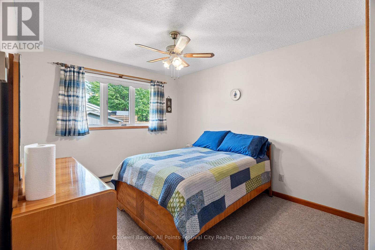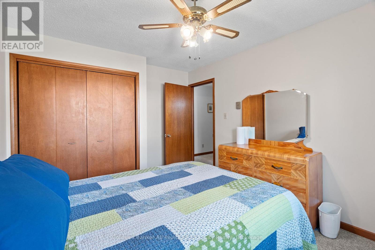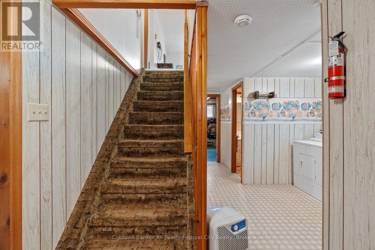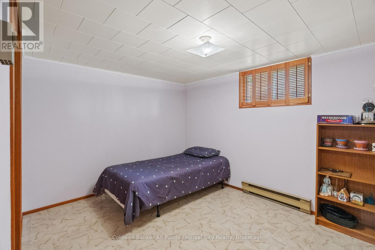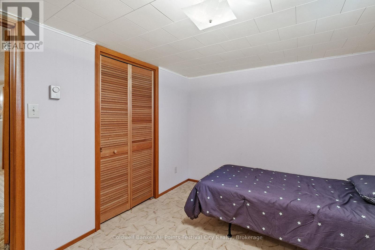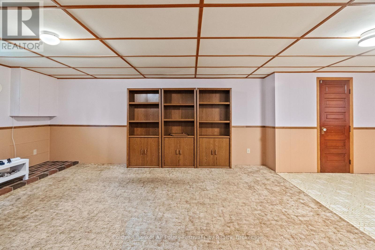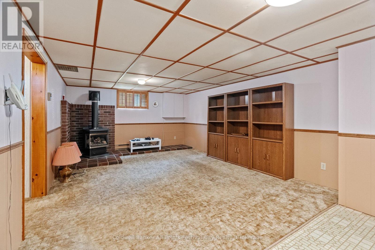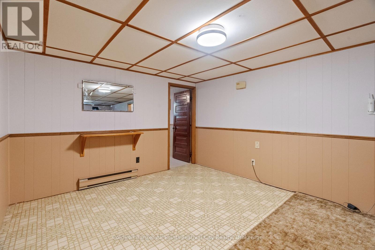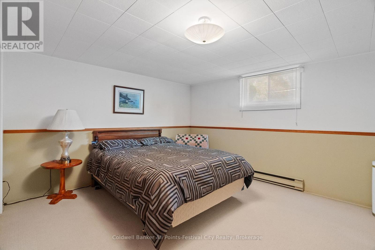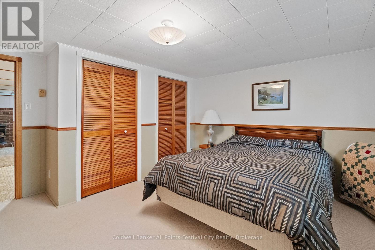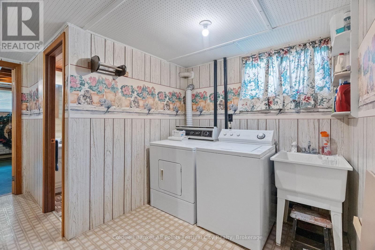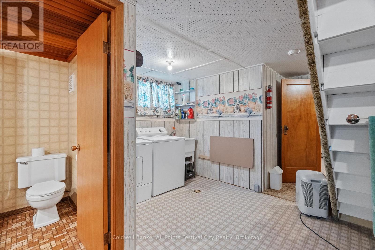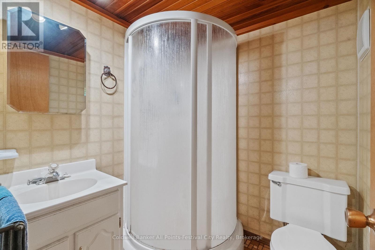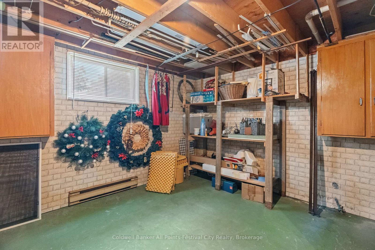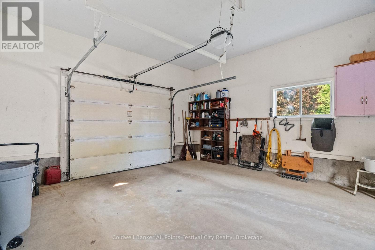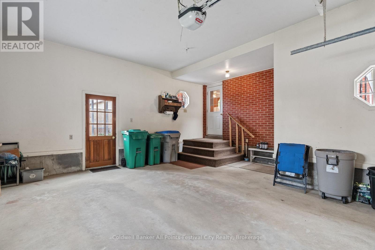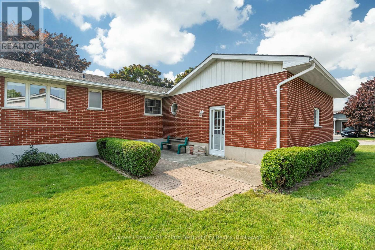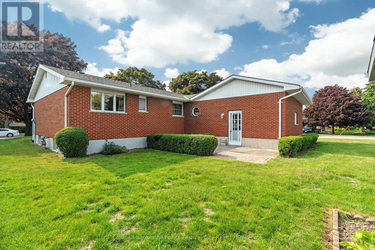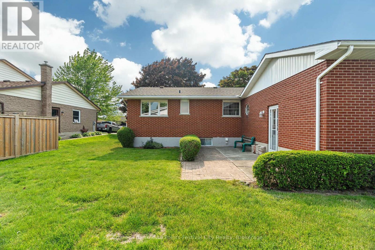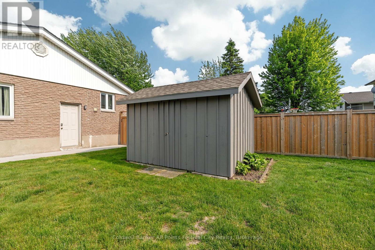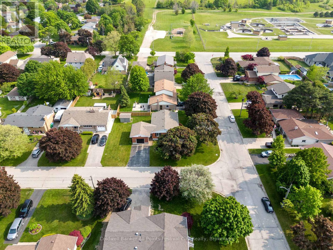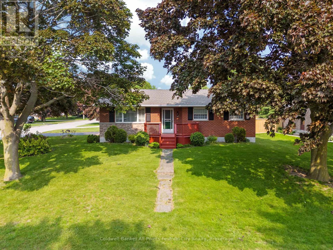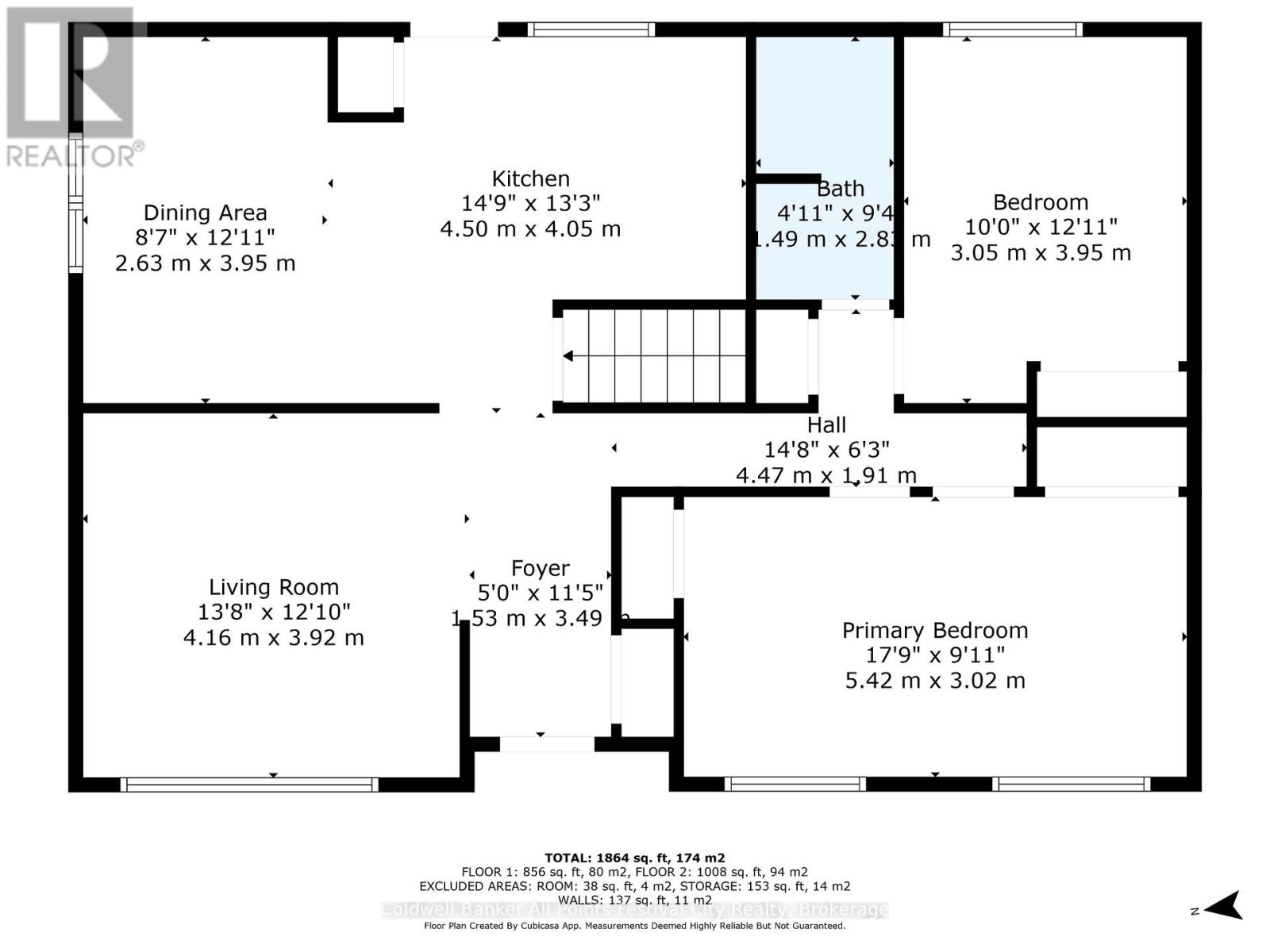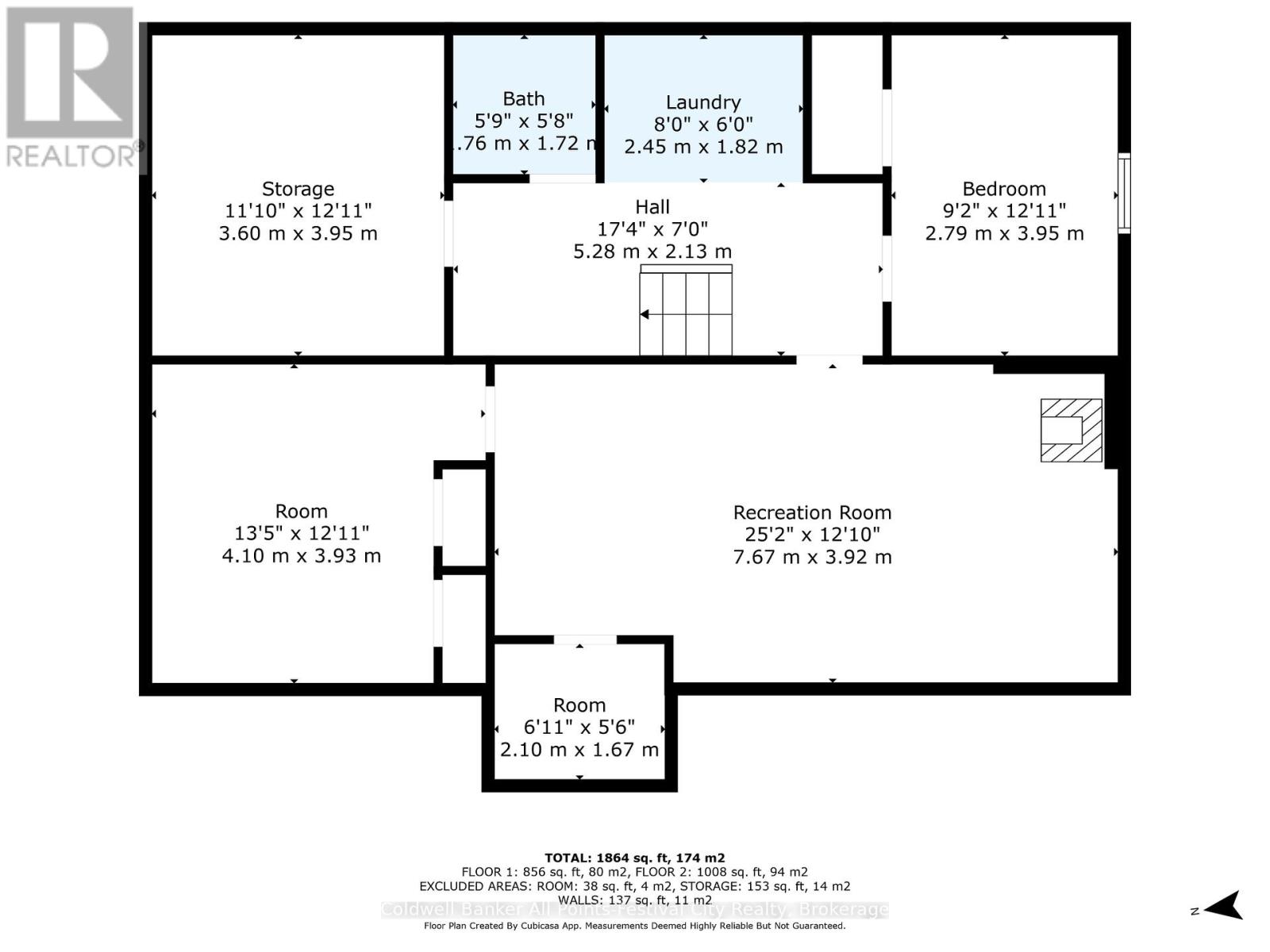305 Warren Street Goderich, Ontario N7A 4G1
$549,900
4 Bedroom
2 Bathroom
1,100 - 1,500 ft2
Bungalow
Fireplace
Baseboard Heaters
Landscaped
Charming 2 plus 2 bedroom brick bungalow with attached garage perfectly located in the highly desirable west end of Goderich. Just a short stroll to beach access, parks, and schools. Great curb appeal with a bright and welcoming layout, ideally suited for retirees looking to downsize and young families wanting this location and friendly neighbourhood. Enjoy the best of coastal living with Lake Huron just minutes away. Whether you're walking the kids to school, biking to the beach or simply relaxing in a quiet neighbourhood, this home offers the perfect blend of comfort, convenience and community. Priced accordingly with updates in mind. The value in this location is an amazing opportunity. (id:36109)
Property Details
| MLS® Number | X12194764 |
| Property Type | Single Family |
| Community Name | Goderich (Town) |
| Amenities Near By | Beach, Park, Schools |
| Community Features | Community Centre |
| Features | Lighting |
| Parking Space Total | 5 |
| Structure | Deck, Patio(s), Shed |
Building
| Bathroom Total | 2 |
| Bedrooms Above Ground | 4 |
| Bedrooms Total | 4 |
| Age | 31 To 50 Years |
| Amenities | Fireplace(s) |
| Appliances | Water Heater, All |
| Architectural Style | Bungalow |
| Basement Development | Finished |
| Basement Type | N/a (finished) |
| Construction Style Attachment | Detached |
| Exterior Finish | Brick, Aluminum Siding |
| Fireplace Present | Yes |
| Fireplace Total | 1 |
| Foundation Type | Block |
| Heating Fuel | Electric |
| Heating Type | Baseboard Heaters |
| Stories Total | 1 |
| Size Interior | 1,100 - 1,500 Ft2 |
| Type | House |
| Utility Water | Municipal Water |
Parking
| Attached Garage | |
| Garage |
Land
| Acreage | No |
| Land Amenities | Beach, Park, Schools |
| Landscape Features | Landscaped |
| Sewer | Sanitary Sewer |
| Size Depth | 108 Ft ,7 In |
| Size Frontage | 74 Ft |
| Size Irregular | 74 X 108.6 Ft |
| Size Total Text | 74 X 108.6 Ft|under 1/2 Acre |
| Zoning Description | R1 |
Rooms
| Level | Type | Length | Width | Dimensions |
|---|---|---|---|---|
| Basement | Bathroom | 1.76 m | 1.72 m | 1.76 m x 1.72 m |
| Basement | Other | 3.6 m | 3.95 m | 3.6 m x 3.95 m |
| Basement | Bedroom | 4.1 m | 3.93 m | 4.1 m x 3.93 m |
| Basement | Other | 2.1 m | 1.67 m | 2.1 m x 1.67 m |
| Basement | Bedroom | 2.79 m | 3.95 m | 2.79 m x 3.95 m |
| Basement | Recreational, Games Room | 7.67 m | 3.92 m | 7.67 m x 3.92 m |
| Basement | Laundry Room | 2.45 m | 1.82 m | 2.45 m x 1.82 m |
| Main Level | Foyer | 1.53 m | 3.49 m | 1.53 m x 3.49 m |
| Main Level | Living Room | 4.16 m | 3.92 m | 4.16 m x 3.92 m |
| Main Level | Dining Room | 2.63 m | 3.95 m | 2.63 m x 3.95 m |
| Main Level | Kitchen | 4.5 m | 4.05 m | 4.5 m x 4.05 m |
| Main Level | Bathroom | 1.49 m | 2.83 m | 1.49 m x 2.83 m |
| Main Level | Bedroom | 3.05 m | 3.95 m | 3.05 m x 3.95 m |
| Main Level | Primary Bedroom | 5.42 m | 3.02 m | 5.42 m x 3.02 m |
INQUIRE ABOUT
305 Warren Street

