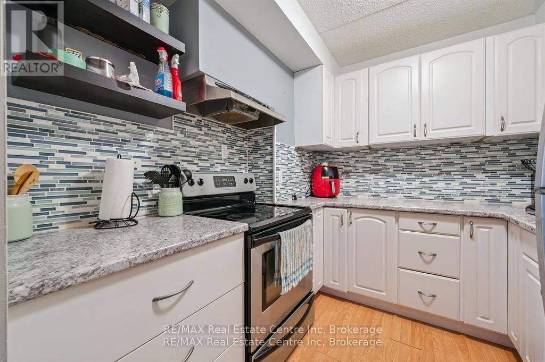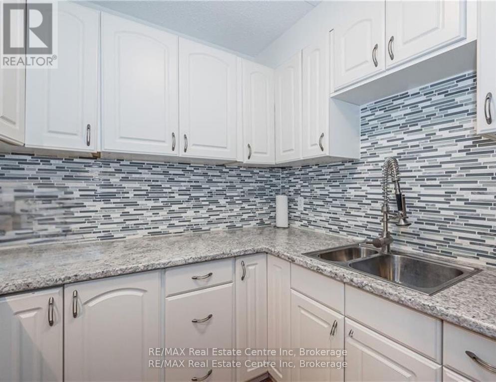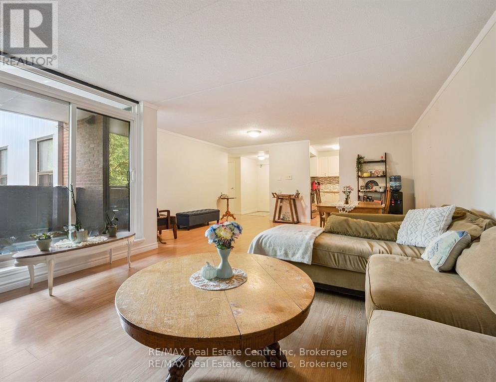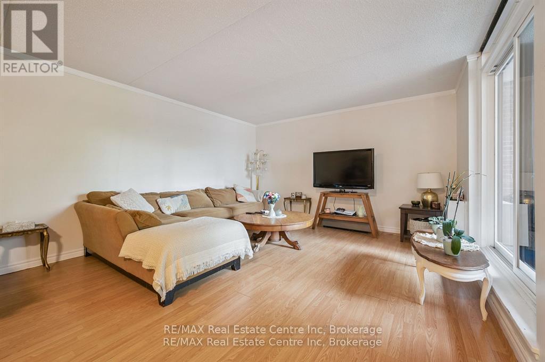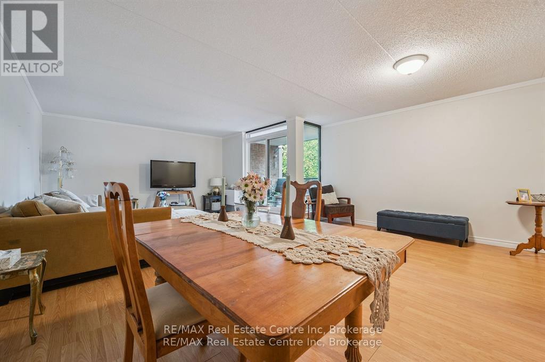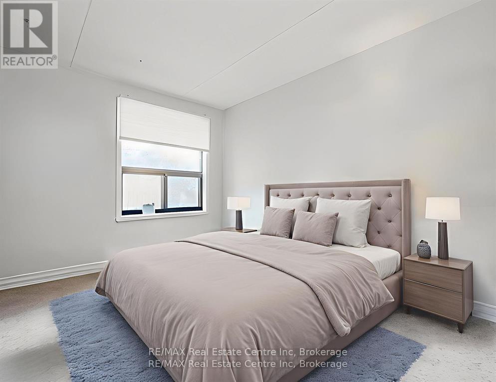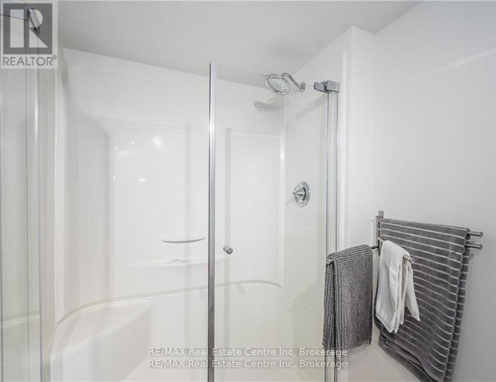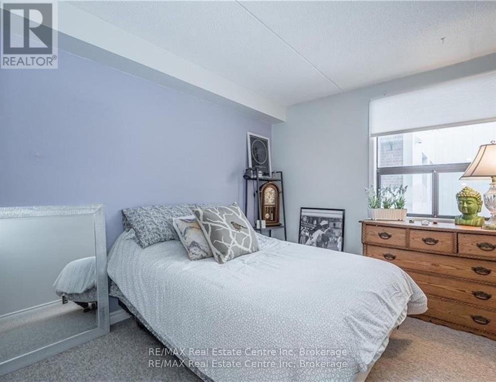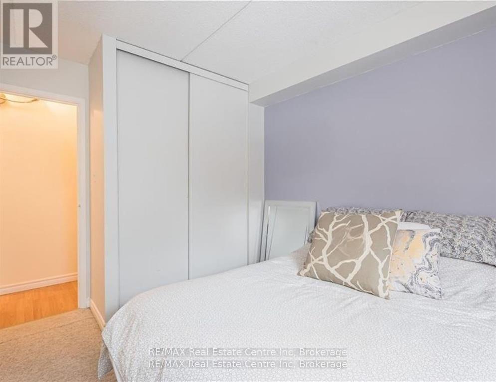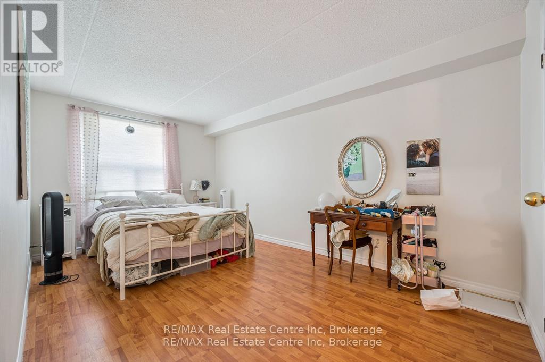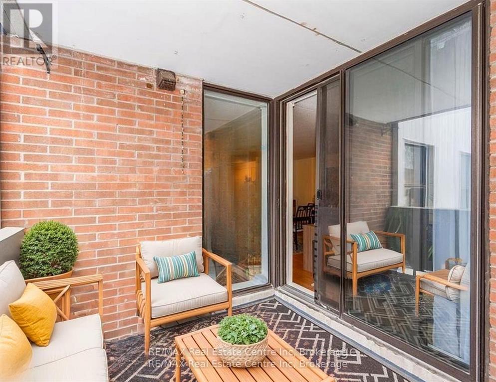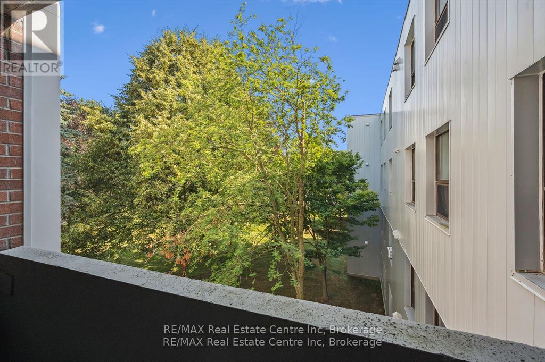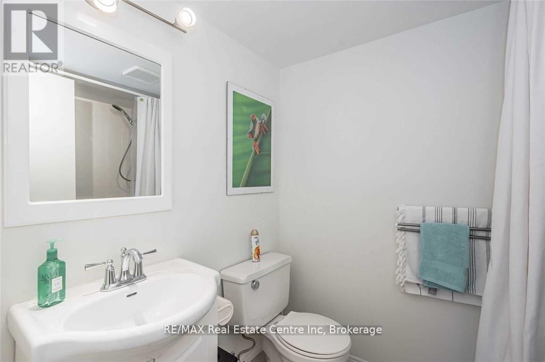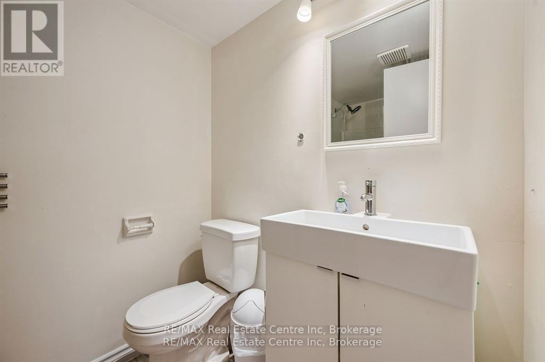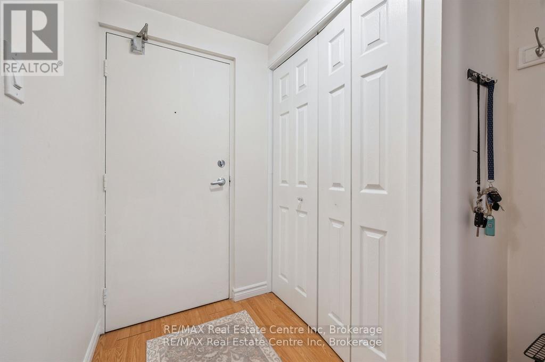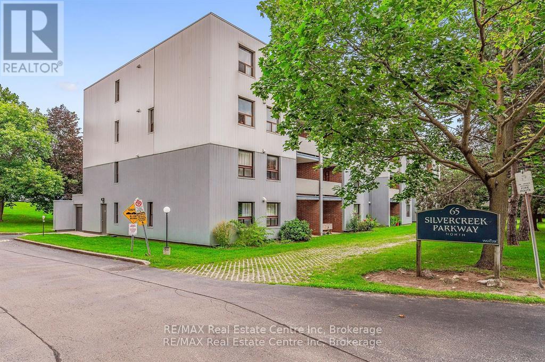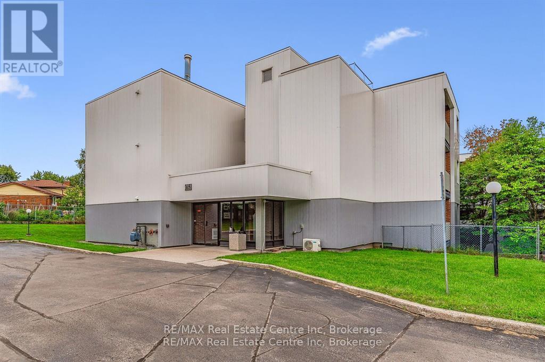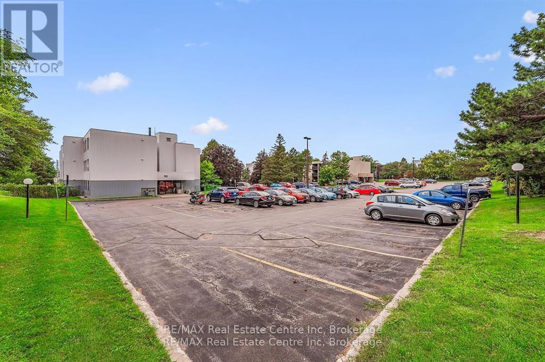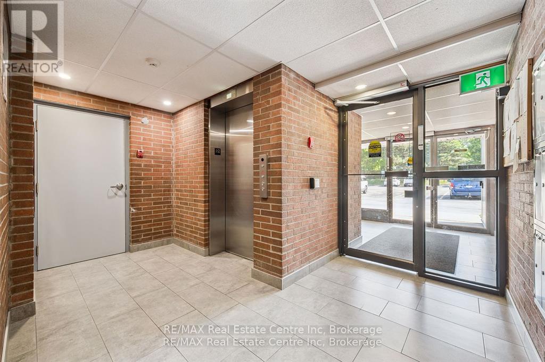310 - 65 Silvercreek Parkway N Guelph, Ontario N1H 7R9
$339,900Maintenance, Water, Insurance, Parking, Common Area Maintenance
$814 Monthly
Maintenance, Water, Insurance, Parking, Common Area Maintenance
$814 MonthlyStep inside Unit 310 at 65 Silvercreek Parkway Northa spacious 3-bedroom, 2-bath condo designed for comfort and convenience. Whether youre purchasing your first home, looking for extra space for your family, or seeking a simpler lifestyle with plenty of room, this unit delivers.The primary bedroom offers a private retreat with its own 3-piece ensuite and walk-in closet, while two additional bedrooms provide flexibility for kids, guests, or even a dedicated home office. A second full bathroom ensures theres plenty of space for everyone.The well-appointed kitchen opens to a generous dining area, making it easy to gather for meals or entertain. The large living room flows to a private balcony where you can enjoy peaceful views of the surrounding greeneryperfect for a morning coffee or evening wind-down.Set in a highly convenient location, youll have shops, restaurants, and everyday essentials just minutes away. Quick connections to the Hanlon Expressway and Highway 401 make commuting simple.Move-in ready and well cared for, this condo is a rare opportunity to enjoy low-maintenance living without giving up space or style. (id:36109)
Property Details
| MLS® Number | X12378918 |
| Property Type | Single Family |
| Community Name | Junction/Onward Willow |
| Amenities Near By | Public Transit |
| Community Features | Pets Allowed With Restrictions, School Bus |
| Features | Balcony |
| Parking Space Total | 1 |
Building
| Bathroom Total | 2 |
| Bedrooms Above Ground | 3 |
| Bedrooms Total | 3 |
| Age | 31 To 50 Years |
| Amenities | Party Room, Visitor Parking |
| Appliances | Water Heater, Stove, Refrigerator |
| Basement Type | None |
| Cooling Type | Wall Unit |
| Exterior Finish | Aluminum Siding, Brick |
| Heating Fuel | Electric |
| Heating Type | Baseboard Heaters |
| Size Interior | 1,000 - 1,199 Ft2 |
| Type | Apartment |
Parking
| No Garage |
Land
| Acreage | No |
| Land Amenities | Public Transit |
| Zoning Description | R4-28 |
Rooms
| Level | Type | Length | Width | Dimensions |
|---|---|---|---|---|
| Main Level | Dining Room | 4.02 m | 5.3 m | 4.02 m x 5.3 m |
| Main Level | Kitchen | 2.52 m | 2.43 m | 2.52 m x 2.43 m |
| Main Level | Living Room | 3.27 m | 4.15 m | 3.27 m x 4.15 m |
| Main Level | Primary Bedroom | 4.9 m | 2.97 m | 4.9 m x 2.97 m |
| Main Level | Bedroom 2 | 3.85 m | 2.68 m | 3.85 m x 2.68 m |
| Main Level | Bedroom 3 | 3.86 m | 2.67 m | 3.86 m x 2.67 m |
| Main Level | Other | 1.66 m | 1.67 m | 1.66 m x 1.67 m |
