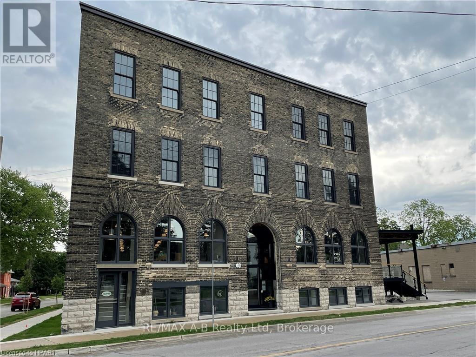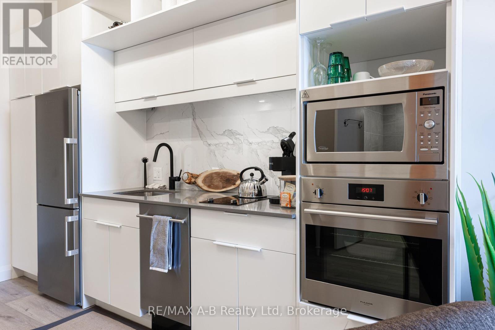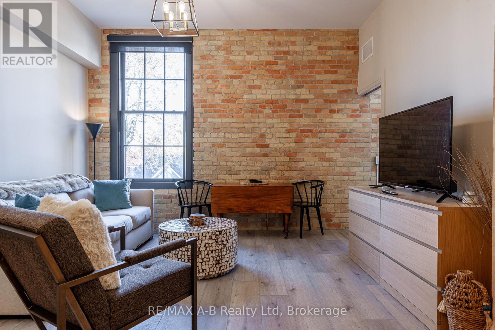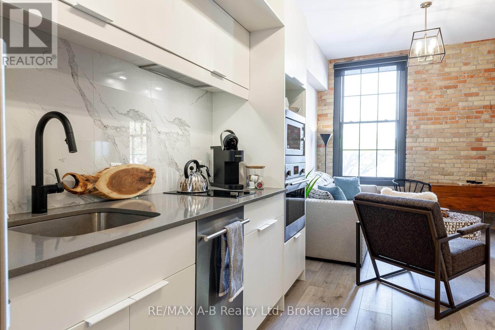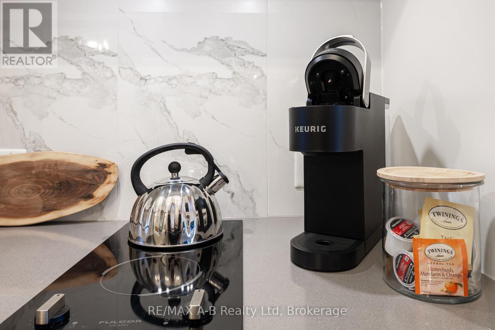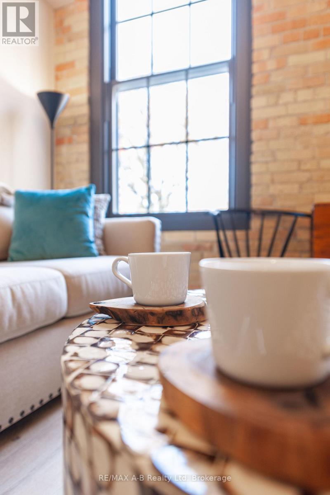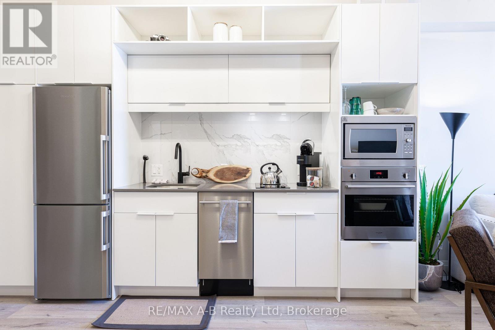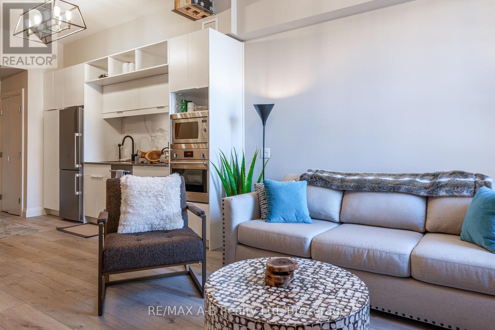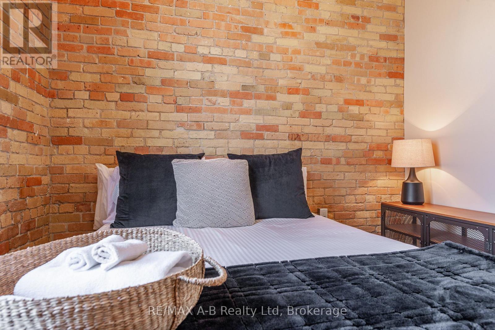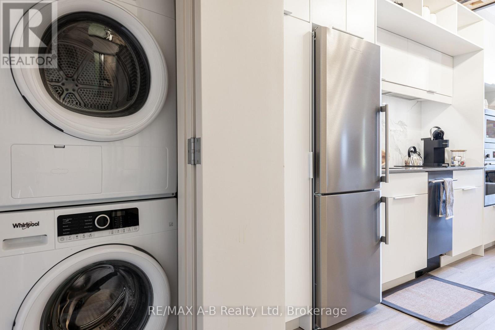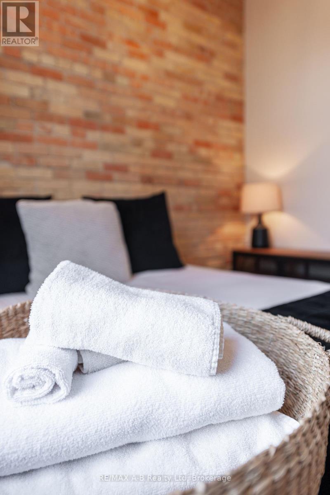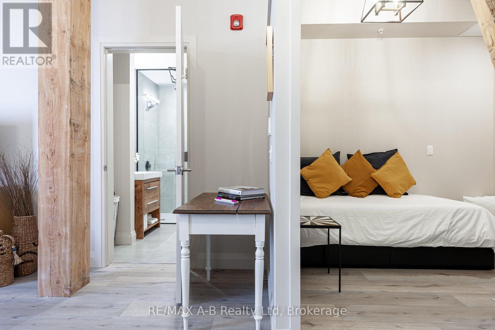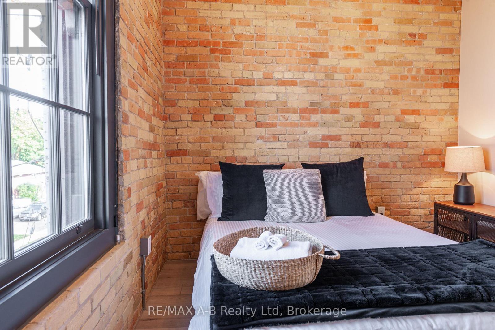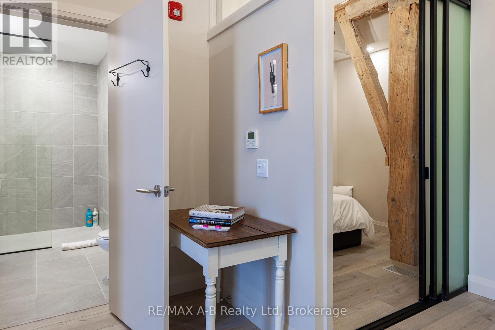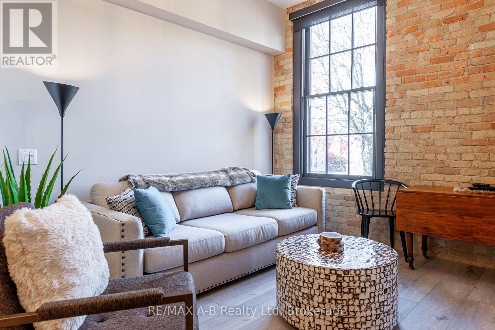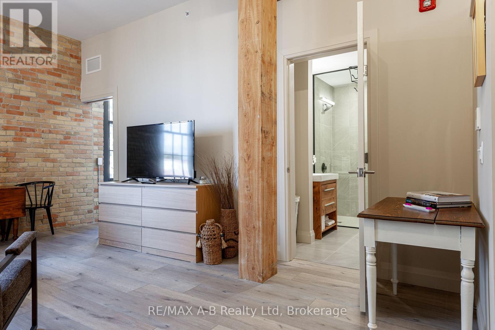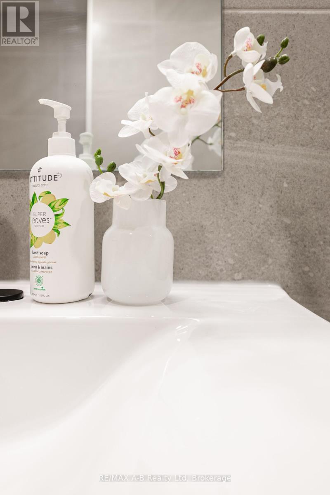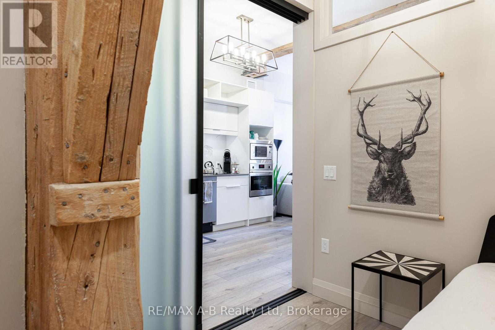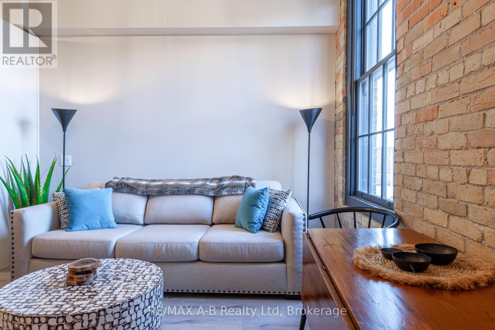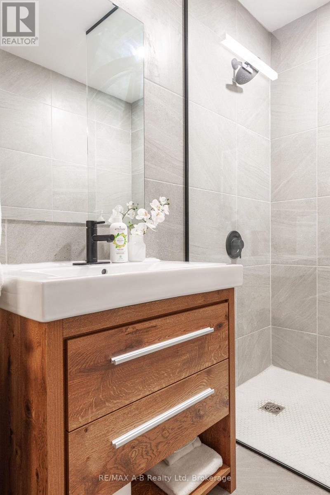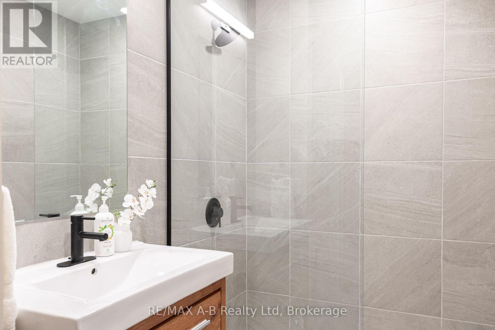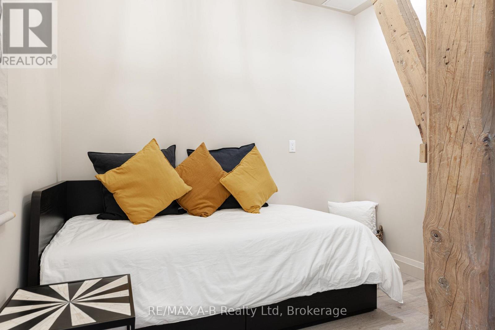311 - 245 Downie Street Stratford, Ontario N5A 1X2
$544,000Maintenance, Heat, Water, Common Area Maintenance, Parking, Insurance
$482 Monthly
Maintenance, Heat, Water, Common Area Maintenance, Parking, Insurance
$482 Monthly 1 Bedroom
1 Bathroom
600 - 699 ft2
Central Air Conditioning
Forced Air
Welcome to The Bradshaw. Unwind in the heart of Stratford's boldest & most prominent restoration masterpiece. Brick facades unfold before you, buttressed by 200-year-old industrial timbre framing and accented with tasteful, modern finishings and historical decor elements. Boasting a skyline view of Stratford's City Hall, a fully equipped modern kitchen, functional living space, & ensuite laundry, this 1 bedroom + den unit is a short walk to downtown restaurants, coffee shops, & independent merchants. Venture a few steps further & find yourself at the edge of Lake Victoria. Shown by private appointment only. (id:36109)
Property Details
| MLS® Number | X12399966 |
| Property Type | Single Family |
| Community Name | Stratford |
| Community Features | Pet Restrictions |
| Features | Carpet Free, In Suite Laundry |
| Parking Space Total | 1 |
Building
| Bathroom Total | 1 |
| Bedrooms Above Ground | 1 |
| Bedrooms Total | 1 |
| Amenities | Separate Heating Controls |
| Appliances | Water Heater, Water Softener, Oven - Built-in, All |
| Cooling Type | Central Air Conditioning |
| Exterior Finish | Brick |
| Heating Type | Forced Air |
| Size Interior | 600 - 699 Ft2 |
| Type | Apartment |
Parking
| No Garage |
Land
| Acreage | No |
Rooms
| Level | Type | Length | Width | Dimensions |
|---|---|---|---|---|
| Main Level | Bedroom | 2.74 m | 3.4 m | 2.74 m x 3.4 m |
| Main Level | Den | 2.74 m | 2.5 m | 2.74 m x 2.5 m |
| Main Level | Living Room | 3.4 m | 4 m | 3.4 m x 4 m |
INQUIRE ABOUT
311 - 245 Downie Street
