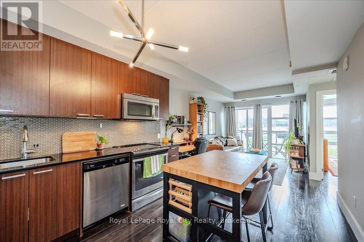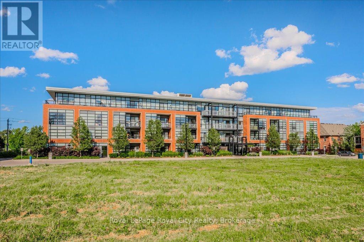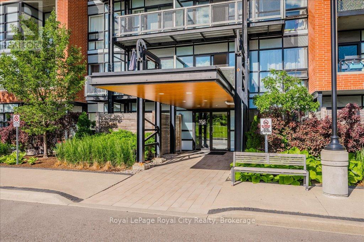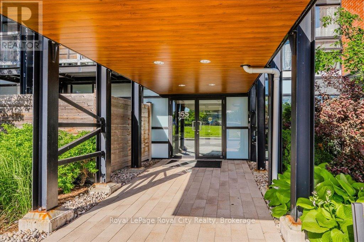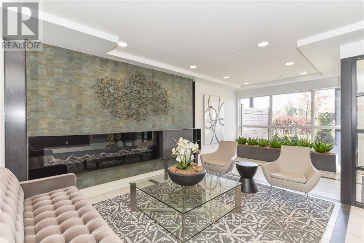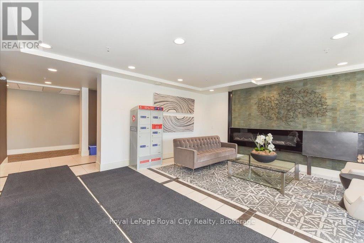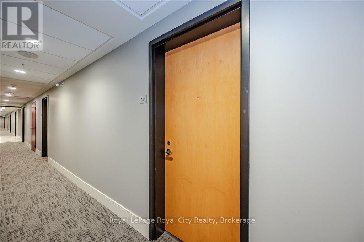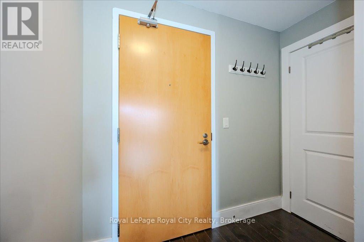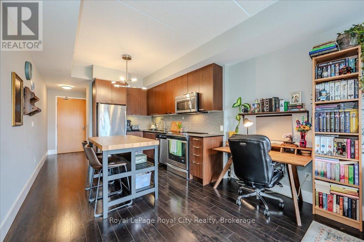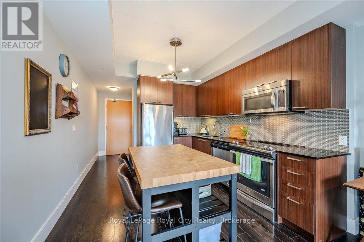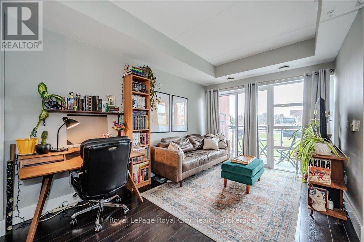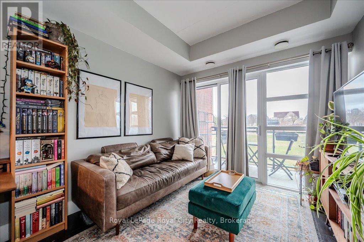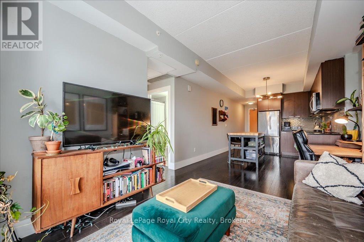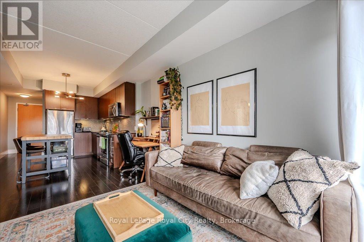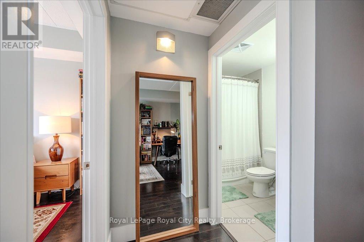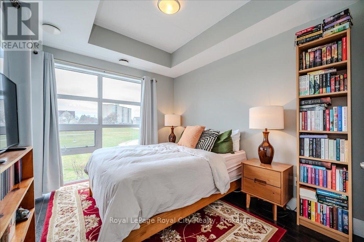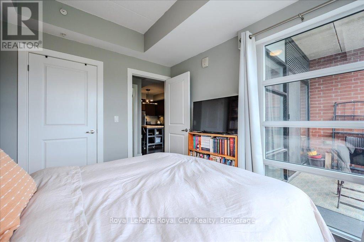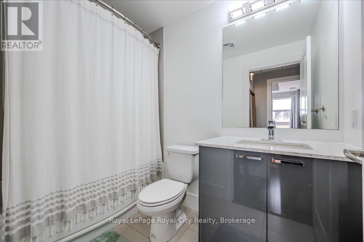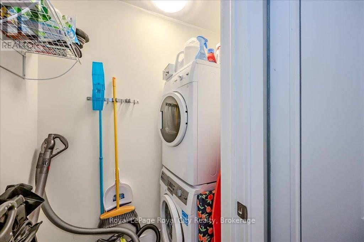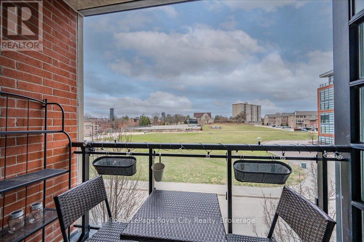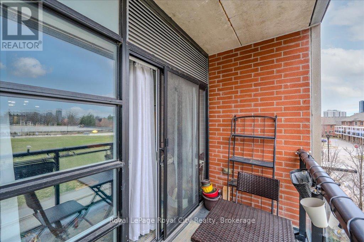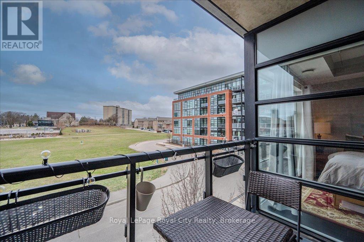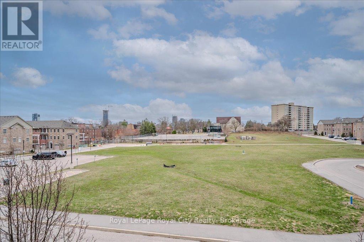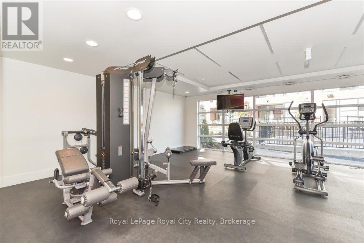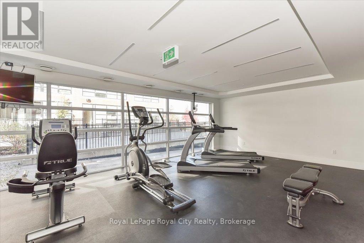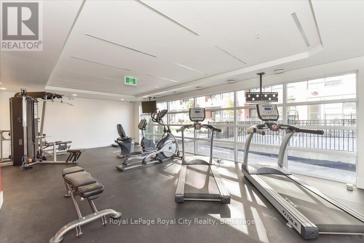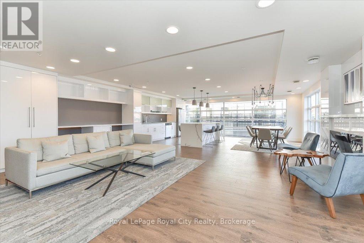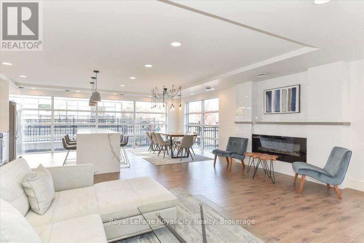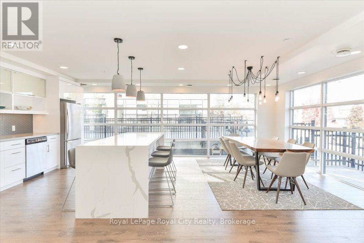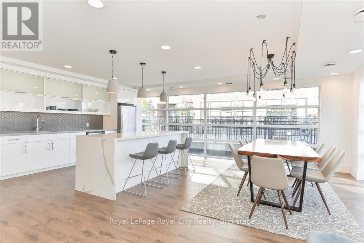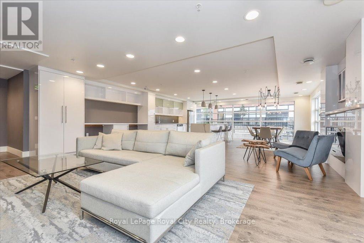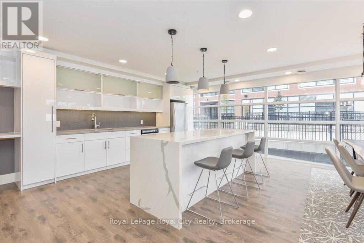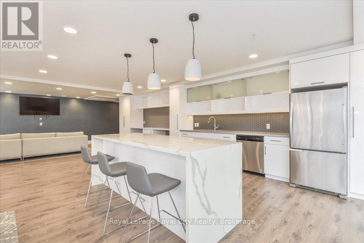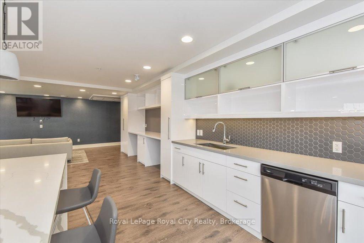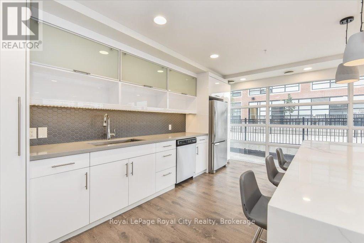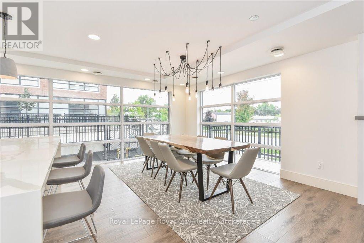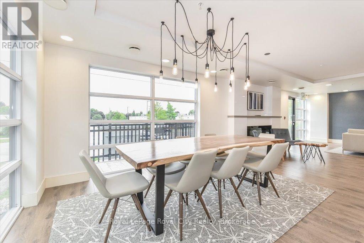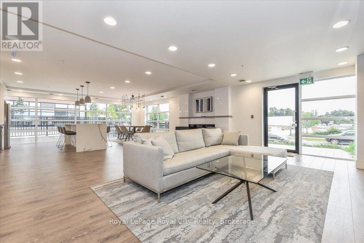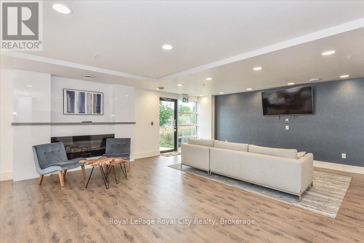314 - 155 St Leger Street Kitchener, Ontario N2H 0B9
$360,000Maintenance, Insurance, Common Area Maintenance
$538.85 Monthly
Maintenance, Insurance, Common Area Maintenance
$538.85 MonthlyWelcome to this beautifully designed 1-bedroom condo nestled in a prime neighbourhood. This modern unit features a stylish open-concept layout with a spacious kitchen showcasing sleek cabinetry, stainless steel appliances, and stone countertops. Expansive windows flood the space with natural light, creating a warm and inviting atmosphere throughout. The living and dining area seamlessly extends to a private balcony with unobstructed views of lush green spaceperfect for enjoying your morning coffee or unwinding after a long day. The generous primary bedroom includes a walk-in closet, while the versatile living room offers the perfect space for a home office, reading nook, or guest area. Additional features include in-suite laundry, underground parking, and access to a beautifully appointed amenity room. The pet-friendly building is ideally located just steps from trails, public transit, parks, the GO Station, and the vibrant shops and restaurants of Uptown Waterloo and Downtown Kitchener. Whether you're a first-time buyer, investor, or looking to downsize, this condo offers the perfect blend of style, comfort, and convenience. (id:36109)
Property Details
| MLS® Number | X12098385 |
| Property Type | Single Family |
| Amenities Near By | Schools, Public Transit, Place Of Worship, Park |
| Community Features | Pet Restrictions |
| Equipment Type | None |
| Features | Balcony, In Suite Laundry |
| Parking Space Total | 1 |
| Rental Equipment Type | None |
Building
| Bathroom Total | 1 |
| Bedrooms Above Ground | 1 |
| Bedrooms Total | 1 |
| Amenities | Party Room, Exercise Centre |
| Appliances | Dishwasher, Dryer, Microwave, Stove, Washer, Refrigerator |
| Cooling Type | Central Air Conditioning |
| Exterior Finish | Brick |
| Foundation Type | Poured Concrete |
| Heating Type | Other |
| Size Interior | 600 - 699 Ft2 |
| Type | Apartment |
Parking
| Underground | |
| Garage |
Land
| Acreage | No |
| Land Amenities | Schools, Public Transit, Place Of Worship, Park |
| Zoning Description | R-8 |
Rooms
| Level | Type | Length | Width | Dimensions |
|---|---|---|---|---|
| Main Level | Bathroom | 2.57 m | 1.53 m | 2.57 m x 1.53 m |
| Main Level | Bedroom | 2.92 m | 3.33 m | 2.92 m x 3.33 m |
| Main Level | Kitchen | 3.34 m | 4.65 m | 3.34 m x 4.65 m |
| Main Level | Living Room | 4.45 m | 2.99 m | 4.45 m x 2.99 m |
