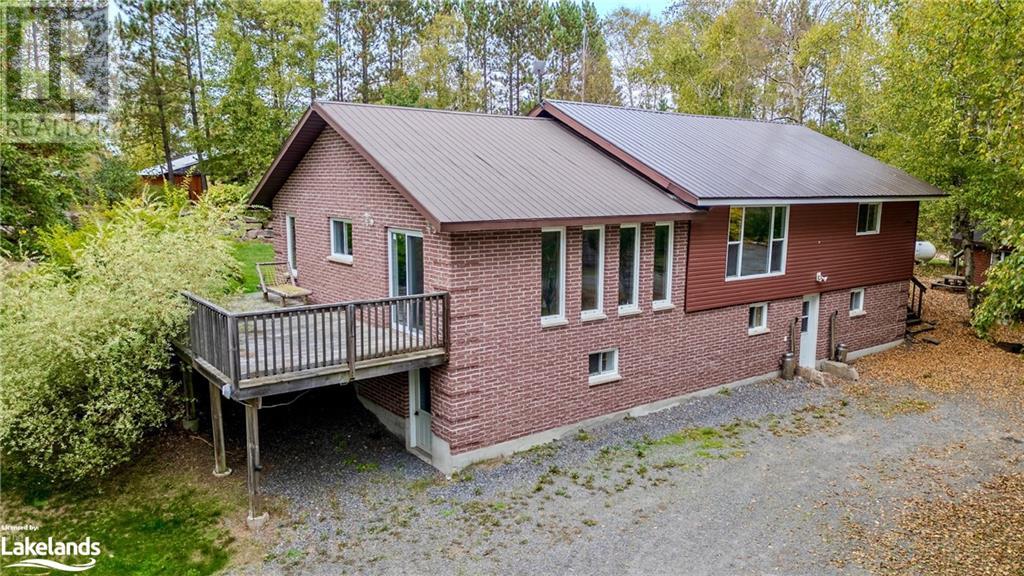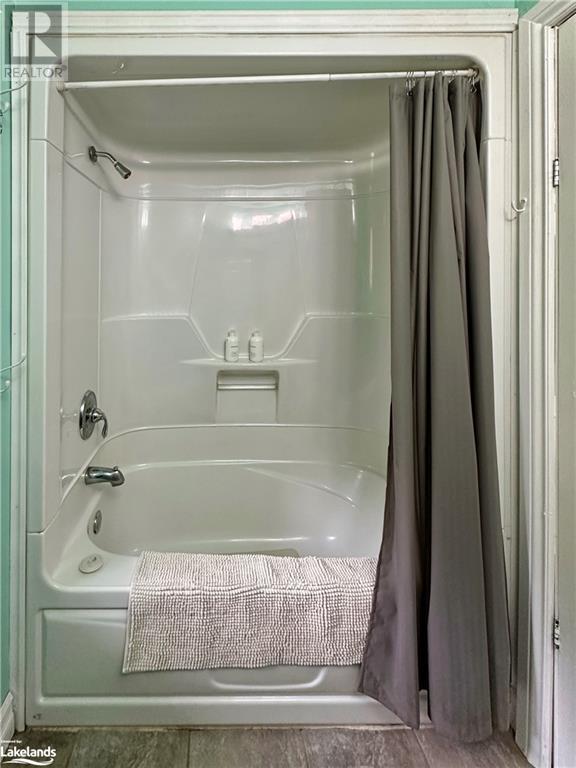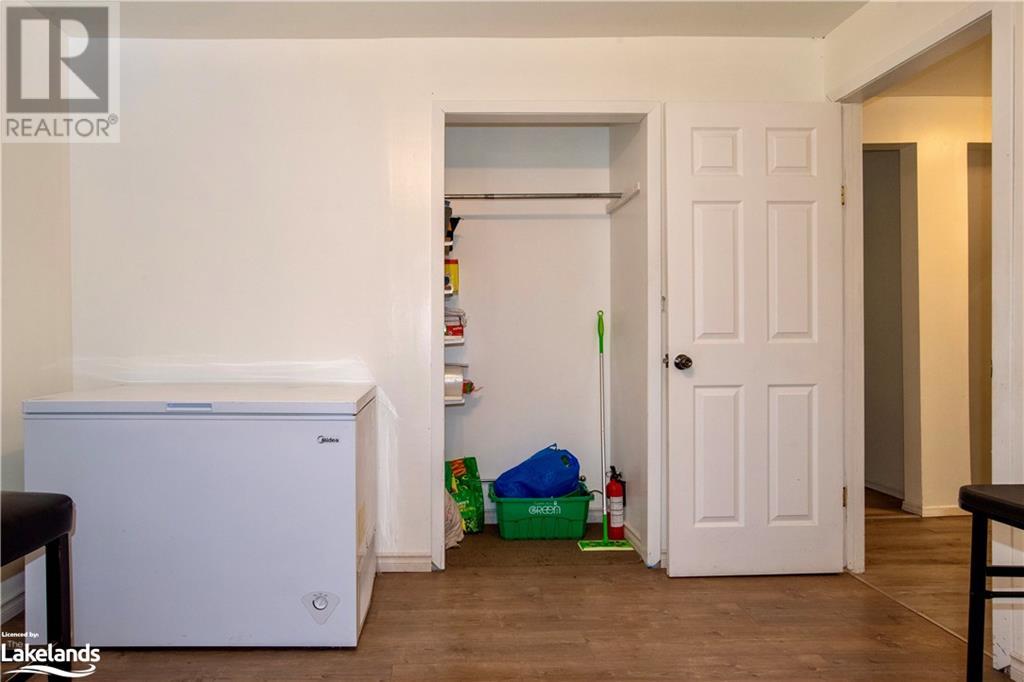March 25, 2024
- 10 min read
316 Goreville Road Machar, Ontario P0A 1X0
$760,000
3 Bedroom
3 Bathroom
1938 sqft
Raised Bungalow
Fireplace
None
Forced Air, Outside Furnace
Acreage
Gorgeous acreage in Almaguin Highlands. Solid, three bedroom, three bathrooms home on over 93 acres. (id:36109)
Property Details
| MLS® Number | 40652109 |
| Property Type | Single Family |
| CommunityFeatures | Quiet Area, School Bus |
| Features | Cul-de-sac, Southern Exposure, Crushed Stone Driveway, Country Residential |
| ParkingSpaceTotal | 50 |
| Structure | Shed, Porch |
Building
| BathroomTotal | 3 |
| BedroomsAboveGround | 3 |
| BedroomsTotal | 3 |
| Appliances | Central Vacuum, Dishwasher, Dryer, Refrigerator, Stove, Washer, Hood Fan |
| ArchitecturalStyle | Raised Bungalow |
| BasementDevelopment | Finished |
| BasementType | Full (finished) |
| ConstructedDate | 1980 |
| ConstructionStyleAttachment | Detached |
| CoolingType | None |
| ExteriorFinish | Brick, Vinyl Siding |
| FireProtection | None |
| FireplaceFuel | Electric,propane |
| FireplacePresent | Yes |
| FireplaceTotal | 2 |
| FireplaceType | Other - See Remarks,other - See Remarks |
| Fixture | Ceiling Fans |
| HeatingFuel | Propane |
| HeatingType | Forced Air, Outside Furnace |
| StoriesTotal | 1 |
| SizeInterior | 1938 Sqft |
| Type | House |
| UtilityWater | Drilled Well |
Parking
| Detached Garage |
Land
| AccessType | Road Access, Highway Access, Highway Nearby |
| Acreage | Yes |
| Sewer | Septic System |
| SizeIrregular | 93.49 |
| SizeTotal | 93.49 Ac|50 - 100 Acres |
| SizeTotalText | 93.49 Ac|50 - 100 Acres |
| ZoningDescription | Ru/m2p |
Rooms
| Level | Type | Length | Width | Dimensions |
|---|---|---|---|---|
| Second Level | Attic | 33'8'' x 11'11'' | ||
| Lower Level | Utility Room | 18'6'' x 13'5'' | ||
| Lower Level | Laundry Room | 12'9'' x 6'2'' | ||
| Lower Level | Storage | 3'7'' x 2'1'' | ||
| Lower Level | Other | 7'11'' x 5'5'' | ||
| Lower Level | 4pc Bathroom | 7'5'' x 7'5'' | ||
| Lower Level | Bonus Room | 13'0'' x 11'4'' | ||
| Lower Level | Den | 12'7'' x 14'3'' | ||
| Lower Level | Family Room | 25'9'' x 18'1'' | ||
| Main Level | Other | 4'0'' x 2'6'' | ||
| Main Level | Bedroom | 11'0'' x 11'6'' | ||
| Main Level | 4pc Bathroom | 7'5'' x 7'5'' | ||
| Main Level | Bedroom | 13'7'' x 10'10'' | ||
| Main Level | Full Bathroom | 7'7'' x 5'11'' | ||
| Main Level | Storage | 11'10'' x 5'1'' | ||
| Main Level | Primary Bedroom | 13'10'' x 11'10'' | ||
| Main Level | Living Room | 19'3'' x 10'1'' | ||
| Main Level | Dining Room | 14'4'' x 13'8'' | ||
| Main Level | Kitchen | 14'8'' x 13'7'' |
Utilities
| Electricity | Available |
| Telephone | Available |
INQUIRE ABOUT
316 Goreville Road



















































