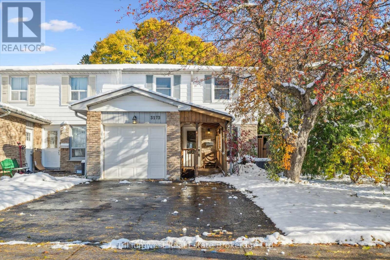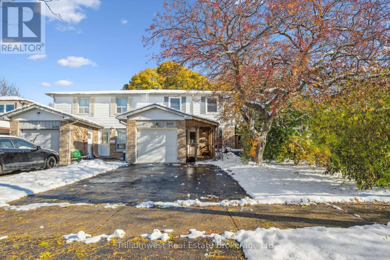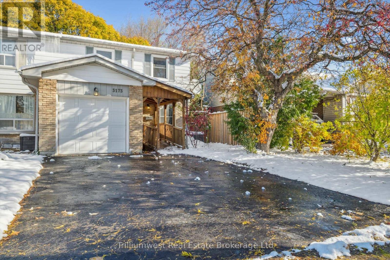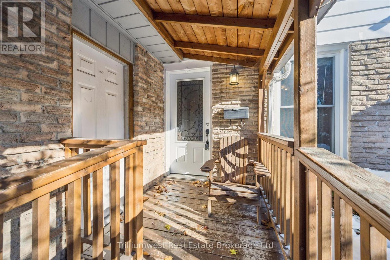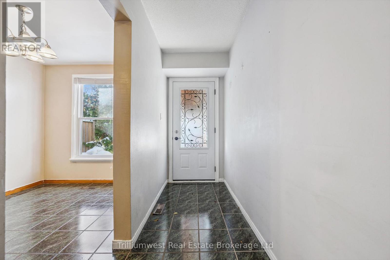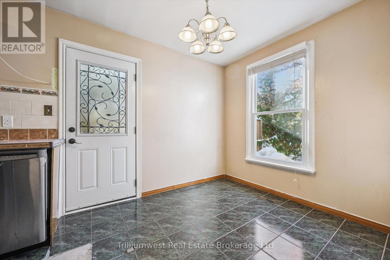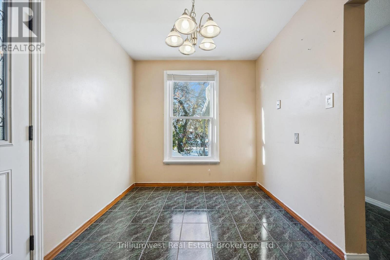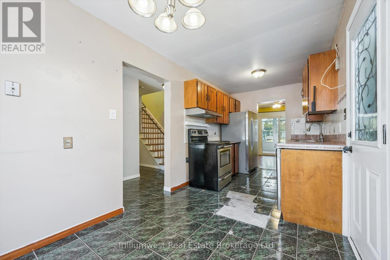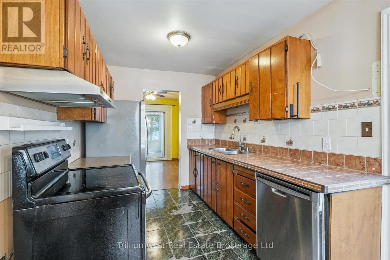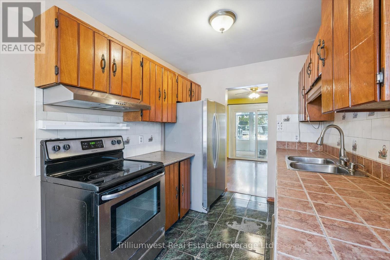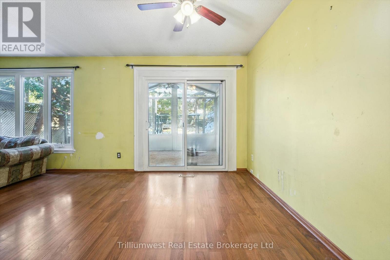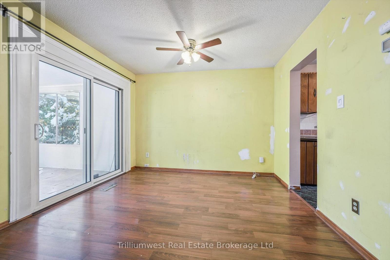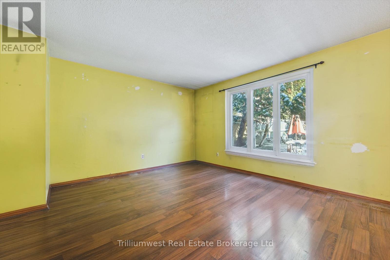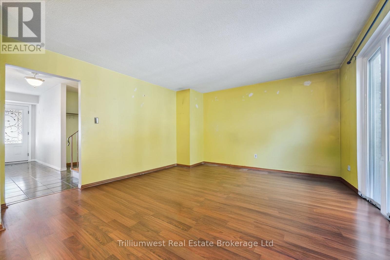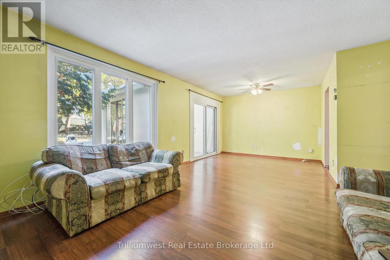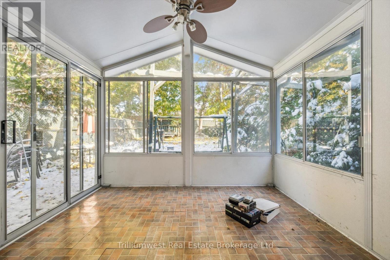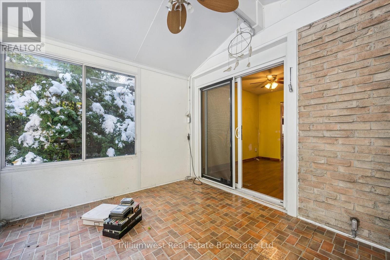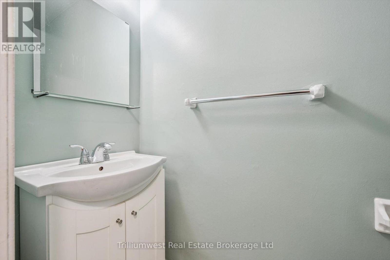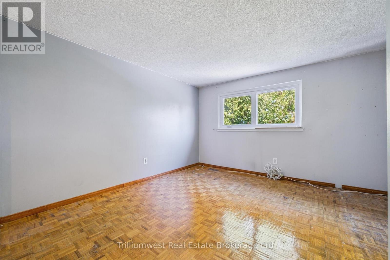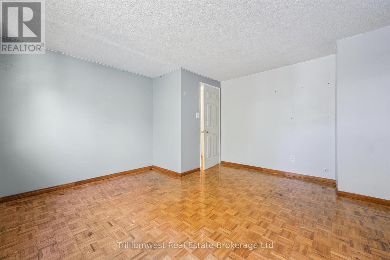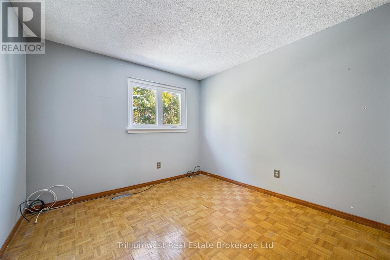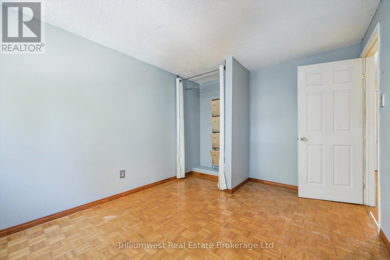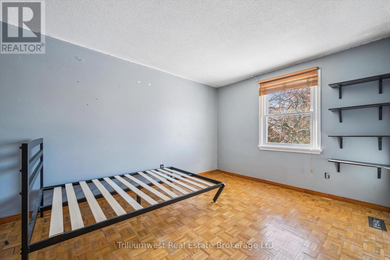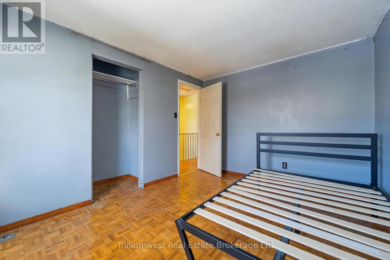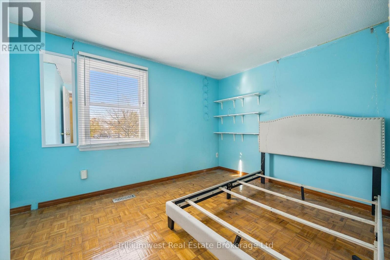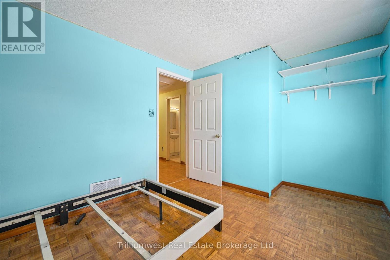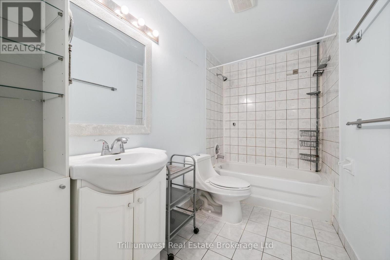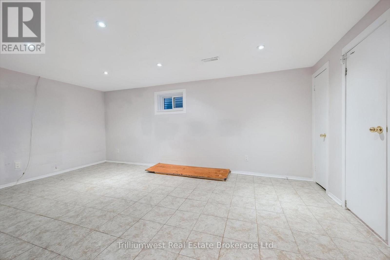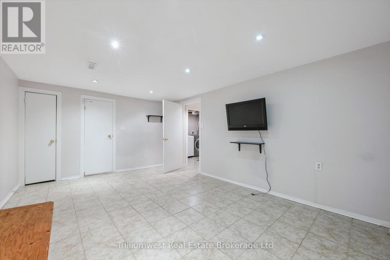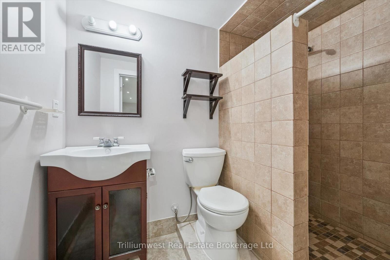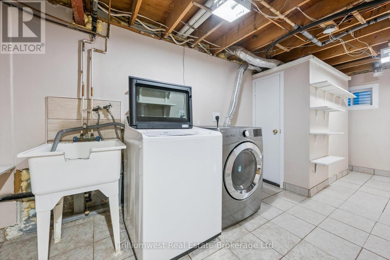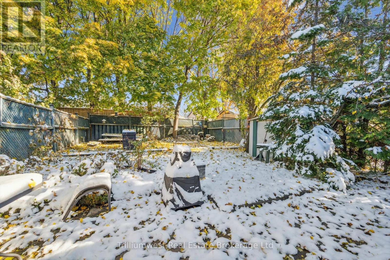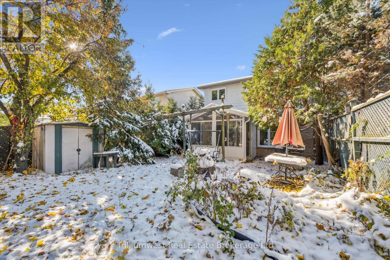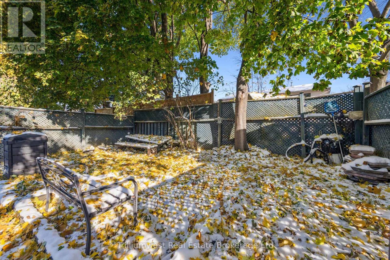3173 Gwendale Crescent Mississauga, Ontario L5A 3B6
$749,000
4 Bedroom
3 Bathroom
1,500 - 2,000 ft2
Fireplace
Central Air Conditioning
Forced Air
Excellent opportunity in the in Mississauga Valley's neighbourhood. This 4 bedroom, 3 bathroom semi-detached home offers a spacious layout and plenty of potential for those looking to renovate or update to their own style. The main floor offers a spacious sunroom, perfect for enjoying natural light year round. Upstairs are four well sized bedrooms with ample closet space. Ideal for renovators, investors, or buyers looking for a project this property has great bones and the potential to become a beautiful family home. With convenient access to major highways, schools, public transit, shopping centers, and dining options, everything you need is right at your doorstep! (id:36109)
Property Details
| MLS® Number | W12539552 |
| Property Type | Single Family |
| Community Name | Mississauga Valleys |
| Parking Space Total | 3 |
Building
| Bathroom Total | 3 |
| Bedrooms Above Ground | 4 |
| Bedrooms Total | 4 |
| Basement Development | Finished |
| Basement Type | N/a (finished) |
| Construction Style Attachment | Semi-detached |
| Cooling Type | Central Air Conditioning |
| Exterior Finish | Brick, Vinyl Siding |
| Fireplace Present | Yes |
| Foundation Type | Concrete |
| Half Bath Total | 1 |
| Heating Fuel | Natural Gas |
| Heating Type | Forced Air |
| Stories Total | 2 |
| Size Interior | 1,500 - 2,000 Ft2 |
| Type | House |
| Utility Water | Municipal Water |
Parking
| Attached Garage | |
| Garage |
Land
| Acreage | No |
| Sewer | Sanitary Sewer |
| Size Depth | 125 Ft |
| Size Frontage | 30 Ft |
| Size Irregular | 30 X 125 Ft |
| Size Total Text | 30 X 125 Ft |
| Zoning Description | Rm1 |
Rooms
| Level | Type | Length | Width | Dimensions |
|---|---|---|---|---|
| Second Level | Bathroom | 2.95 m | 3.86 m | 2.95 m x 3.86 m |
| Second Level | Bedroom | 2.93 m | 3.86 m | 2.93 m x 3.86 m |
| Second Level | Bedroom | 2.94 m | 3.81 m | 2.94 m x 3.81 m |
| Second Level | Bedroom | 4.03 m | 2.76 m | 4.03 m x 2.76 m |
| Second Level | Primary Bedroom | 4.02 m | 4.27 m | 4.02 m x 4.27 m |
| Basement | Family Room | 5.18 m | 3.43 m | 5.18 m x 3.43 m |
| Basement | Bathroom | 1.4 m | 2.32 m | 1.4 m x 2.32 m |
| Basement | Laundry Room | 2.23 m | 3.87 m | 2.23 m x 3.87 m |
| Basement | Other | 4.48 m | 3.87 m | 4.48 m x 3.87 m |
| Basement | Other | 0.94 m | 2.22 m | 0.94 m x 2.22 m |
| Main Level | Living Room | 6.93 m | 4.12 m | 6.93 m x 4.12 m |
| Main Level | Kitchen | 2.39 m | 2.82 m | 2.39 m x 2.82 m |
| Main Level | Sunroom | 3.28 m | 2.67 m | 3.28 m x 2.67 m |
| Main Level | Eating Area | 2.39 m | 2.82 m | 2.39 m x 2.82 m |
| Main Level | Bathroom | 2.1 m | 0.76 m | 2.1 m x 0.76 m |
INQUIRE ABOUT
3173 Gwendale Crescent
