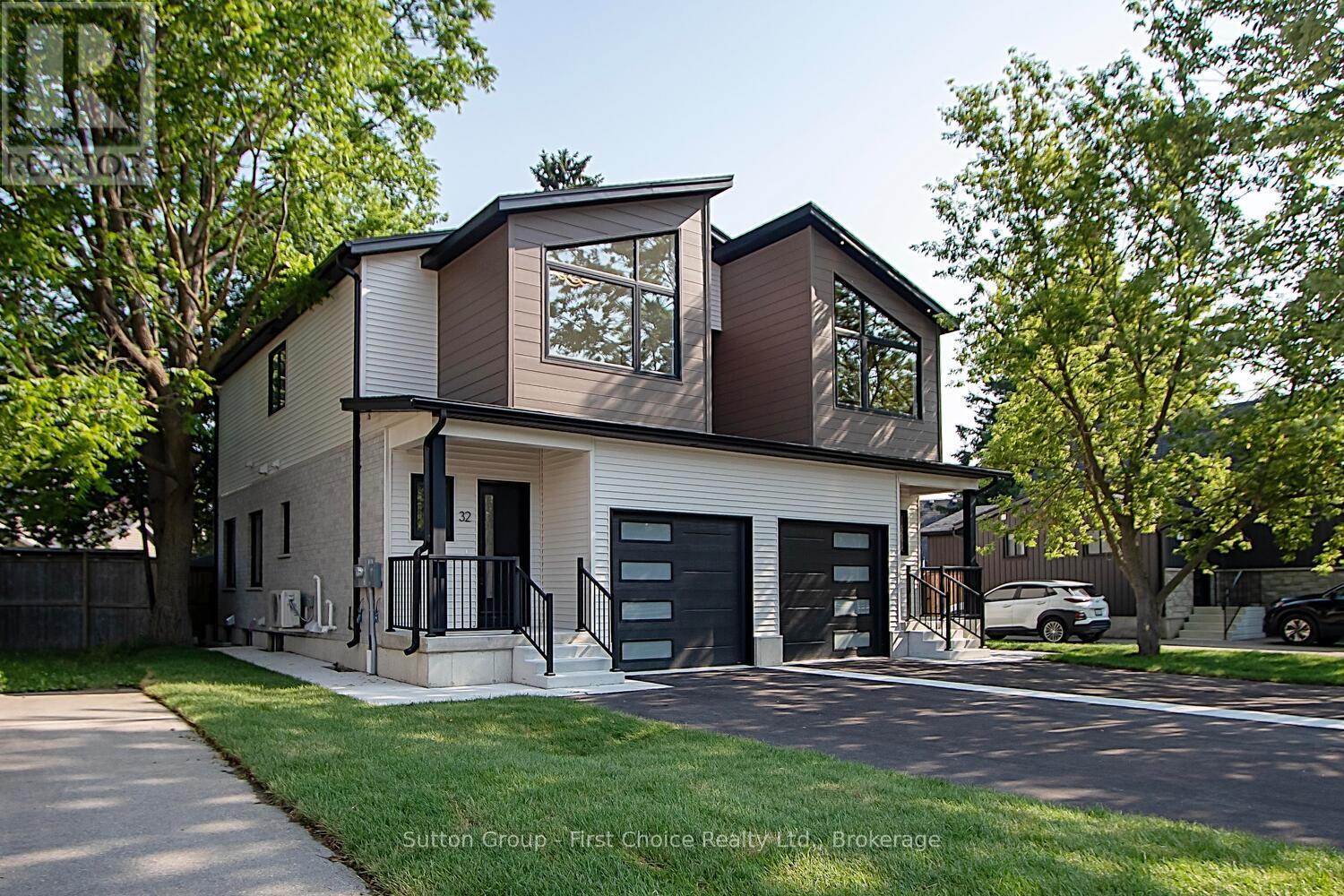32 Cobourg Lane Stratford, Ontario N5A 1E7
$579,000
3 Bedroom
3 Bathroom
1,100 - 1,500 ft2
Fireplace
Central Air Conditioning
Forced Air
Welcome to 32 Cobourg Lane this brand new and thoughtfully designed, custom-built semi offers 3 bedrooms, 3 bathrooms, and upgraded features throughout. The open-concept layout boasts a stylish kitchen, modern finishes, and bright, airy living spaces. A separate entrance provides excellent potential for guest accommodations, in-law capability with heated exterior stairs and in-floor radiant heat in the basement for added comfort. Enjoy a fully fenced backyard, perfect for relaxing or entertaining. Ideally located just minutes from downtown Stratfords shops, dining, parks, schools and theatre district- a perfect blend of modern living and custom quality! (id:36109)
Property Details
| MLS® Number | X12264075 |
| Property Type | Single Family |
| Community Name | Stratford |
| Amenities Near By | Park, Schools, Public Transit |
| Features | Guest Suite |
| Parking Space Total | 3 |
Building
| Bathroom Total | 3 |
| Bedrooms Above Ground | 3 |
| Bedrooms Total | 3 |
| Age | New Building |
| Appliances | Garage Door Opener Remote(s), Water Heater - Tankless, Water Heater, Water Softener, Microwave, Stove, Washer, Refrigerator |
| Basement Development | Partially Finished |
| Basement Features | Separate Entrance |
| Basement Type | N/a (partially Finished) |
| Construction Style Attachment | Semi-detached |
| Cooling Type | Central Air Conditioning |
| Exterior Finish | Brick, Vinyl Siding |
| Fireplace Present | Yes |
| Fireplace Total | 1 |
| Foundation Type | Poured Concrete |
| Half Bath Total | 1 |
| Heating Fuel | Natural Gas |
| Heating Type | Forced Air |
| Stories Total | 2 |
| Size Interior | 1,100 - 1,500 Ft2 |
| Type | House |
| Utility Water | Municipal Water |
Parking
| Attached Garage | |
| Garage |
Land
| Acreage | No |
| Land Amenities | Park, Schools, Public Transit |
| Sewer | Sanitary Sewer |
| Size Depth | 82 Ft |
| Size Frontage | 24 Ft ,7 In |
| Size Irregular | 24.6 X 82 Ft |
| Size Total Text | 24.6 X 82 Ft |
Rooms
| Level | Type | Length | Width | Dimensions |
|---|---|---|---|---|
| Second Level | Bedroom | 3.01 m | 2.57 m | 3.01 m x 2.57 m |
| Second Level | Bedroom | 2.65 m | 4.31 m | 2.65 m x 4.31 m |
| Second Level | Bathroom | 2.41 m | 2.18 m | 2.41 m x 2.18 m |
| Second Level | Bathroom | 2.43 m | 2.22 m | 2.43 m x 2.22 m |
| Second Level | Primary Bedroom | 3.26 m | 6.38 m | 3.26 m x 6.38 m |
| Main Level | Foyer | 4.16 m | 1.07 m | 4.16 m x 1.07 m |
| Main Level | Kitchen | 4.52 m | 2.51 m | 4.52 m x 2.51 m |
| Main Level | Bathroom | 2.06 m | 1.04 m | 2.06 m x 1.04 m |
| Main Level | Living Room | 5.64 m | 4.5 m | 5.64 m x 4.5 m |
INQUIRE ABOUT
32 Cobourg Lane



































